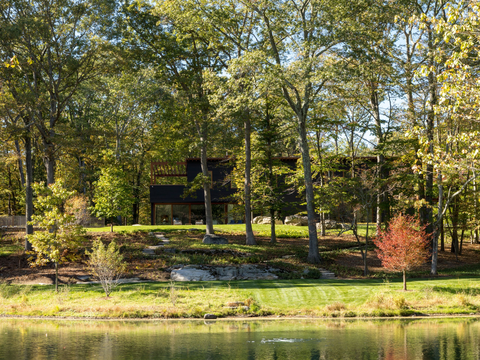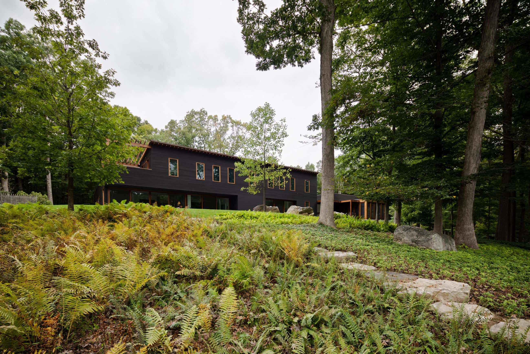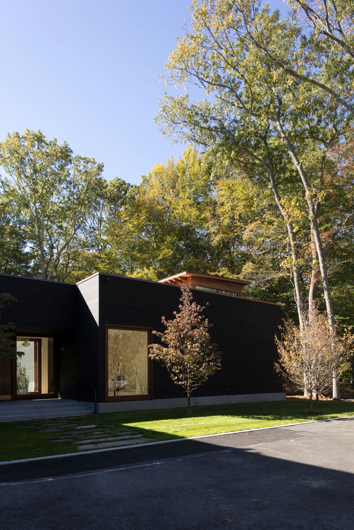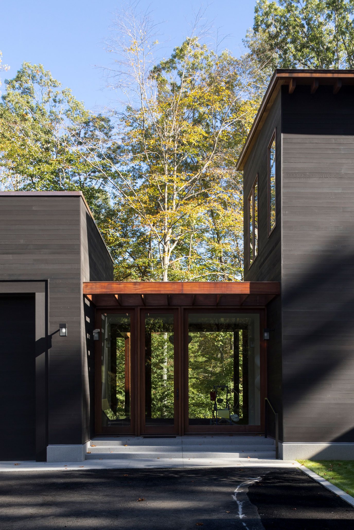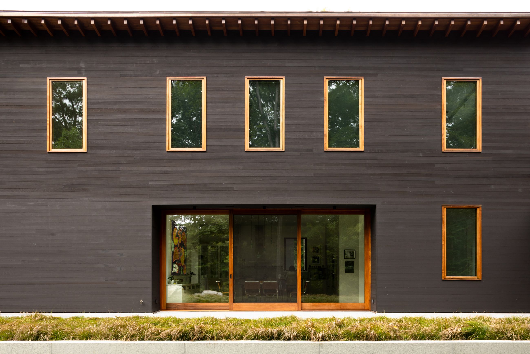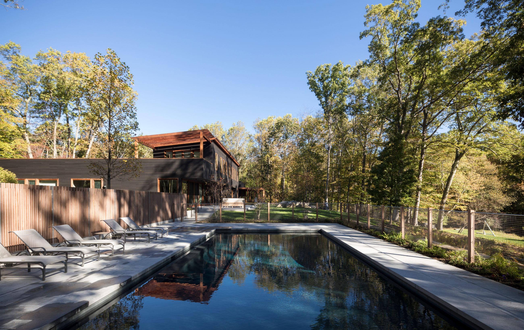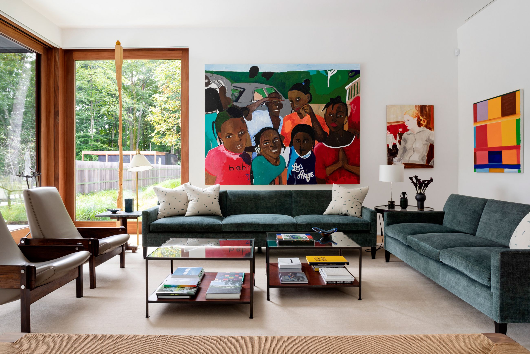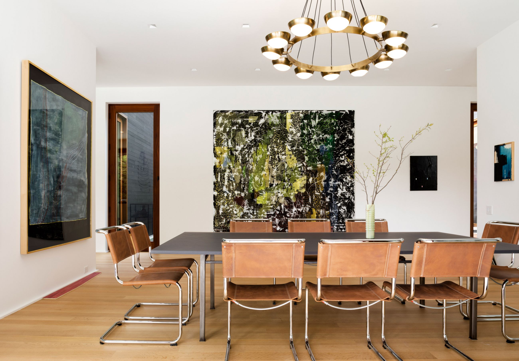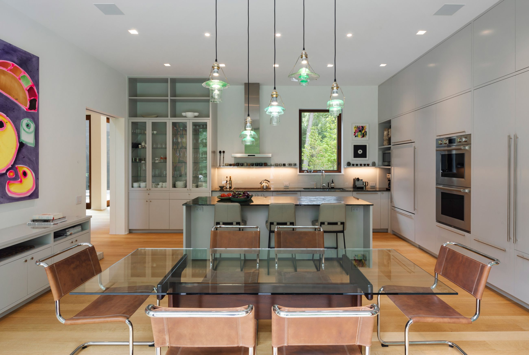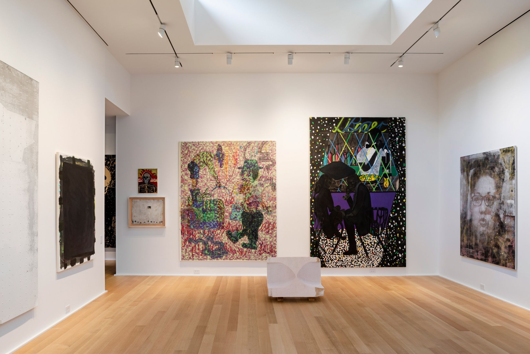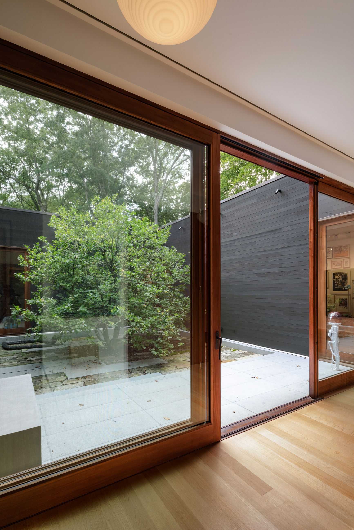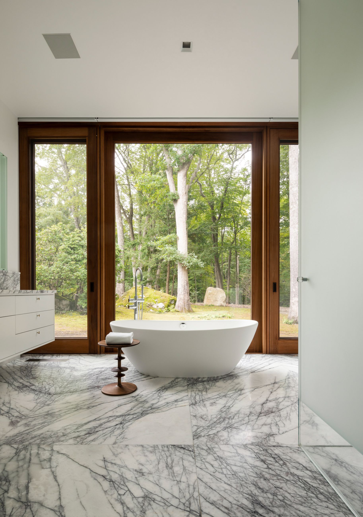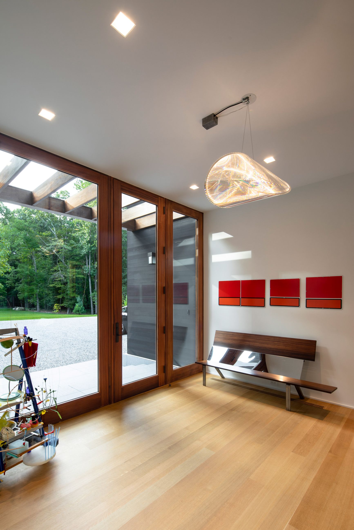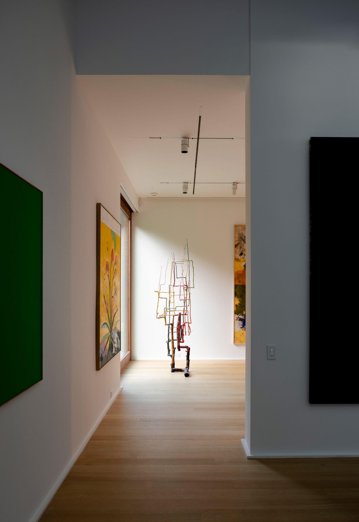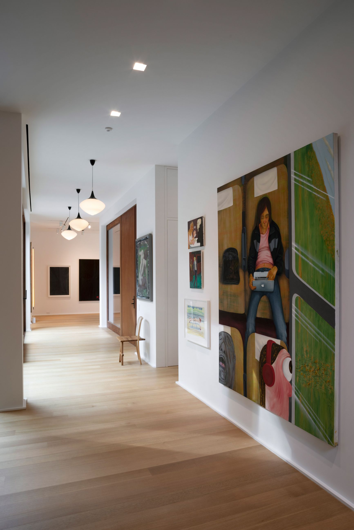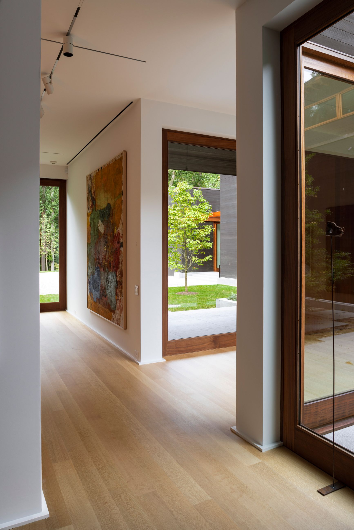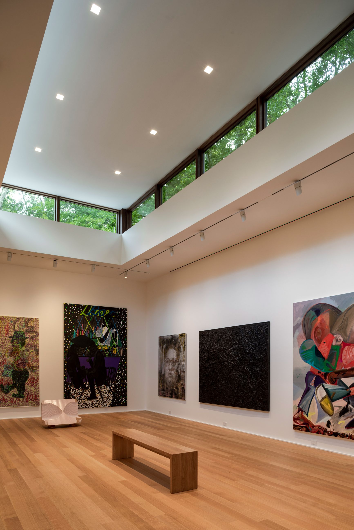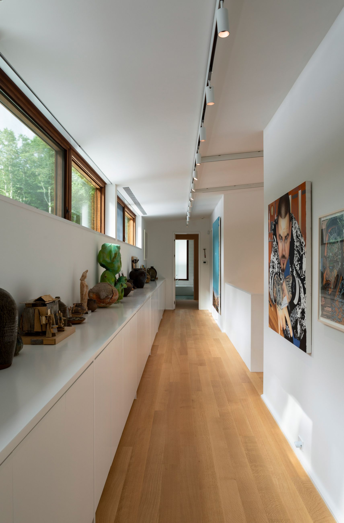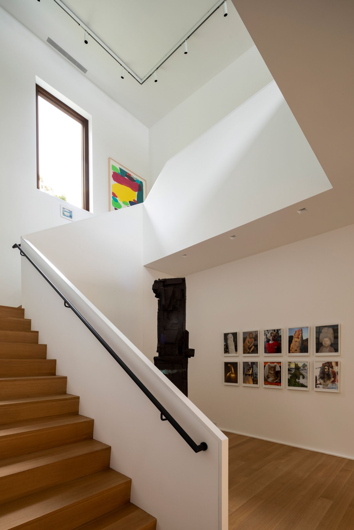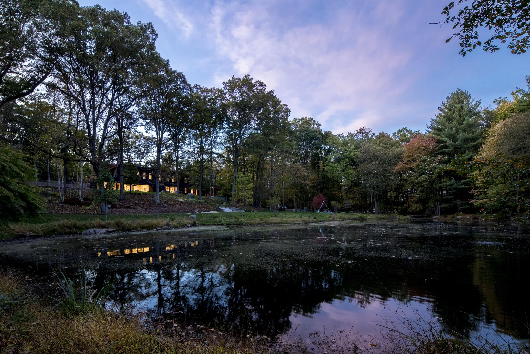
Located on a 13-acre protected, wooded site in Westchester county, this private residence is an experience of art and nature. The client’s extensive collection of contemporary art is on view throughout the house and specifically accommodated within three dedicated galleries.
Organized around a central open-air courtyard, the two-story light filled house has a tri-partite plan. The most public elements of living room and dining run the entire length of the south façade with floor-to-ceiling doors and windows overlooking the terrace, pool and natural pond. The ground floor Master Suite is located to the west and overlooks a serene moss garden, offering a more intimate experience of nature. The galleries are found to the north of the entry with double height space and clerestory windows bringing in controlled northern light. Generous corridors surrounding the courtyard connect all the ground floor spaces. The upper level includes three guest bedrooms, an exercise room, and an inviting terrace with a pergola overlooking the property.
Read more Close
The house is clad in black cedar which has been preserved and protected through the Japanese shou sugi ban technique of charring it with fire. The result is a striking form that sits within the changing colors of the verdant landscape. Mahogany windows and fully glazed sliding doors complement the dark cedar, framing views and reflections of the surroundings.
The house is approached along a sinuous, meandering route through the landscape which culminates in a generous court to accommodate drop-off and guest parking.
The interiors are furnished with a selection of Selldorf designed VICA furniture, and other contemporary and vintage pieces that provide a comfortable living space for the family that sits in balance with their art collection.
- Client:Private
- Location:Westchester, NY
- Size:11,500 sf
- Date:2018
(Photography: Nicholas Venezia)
