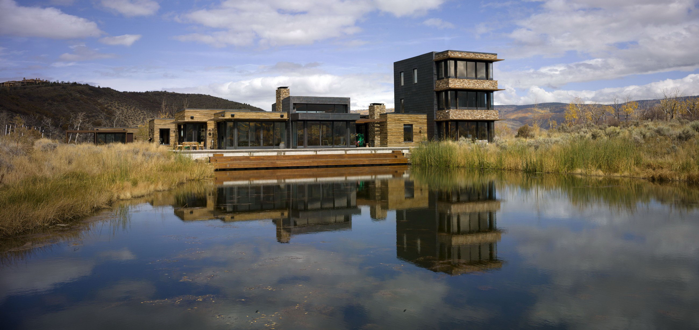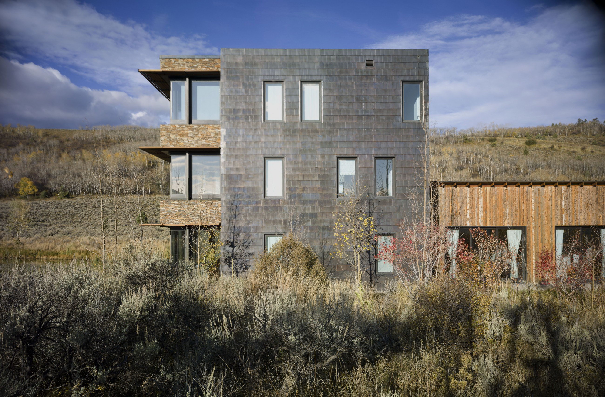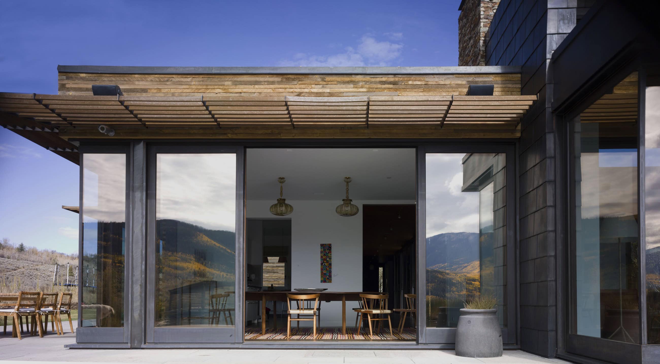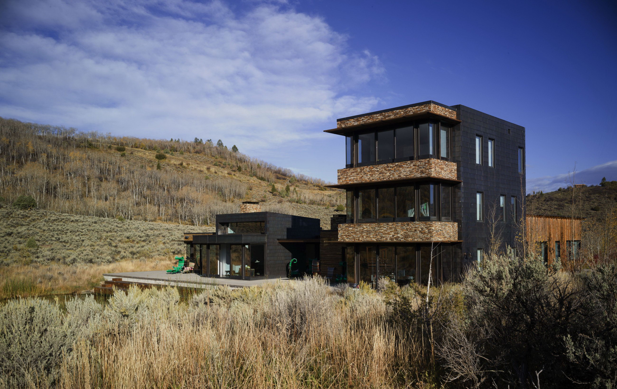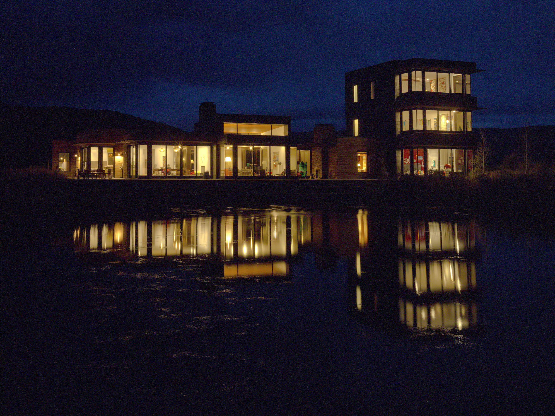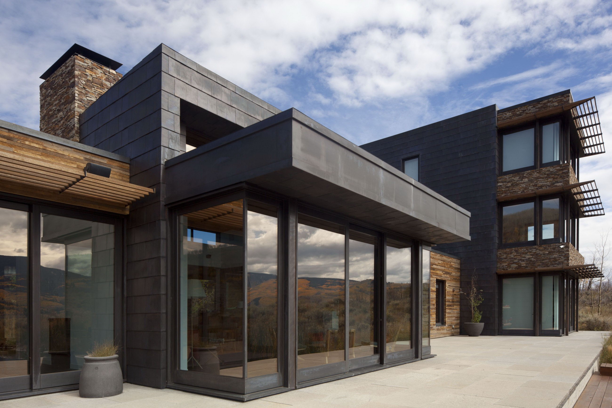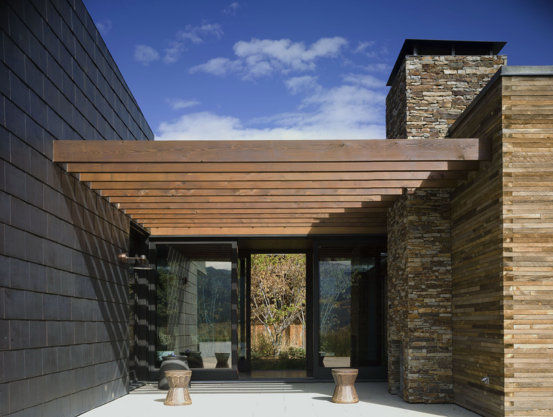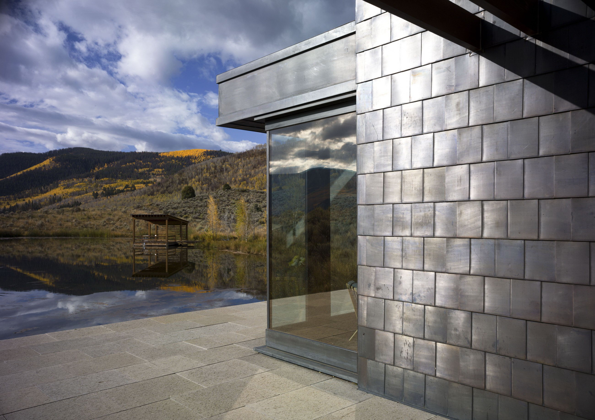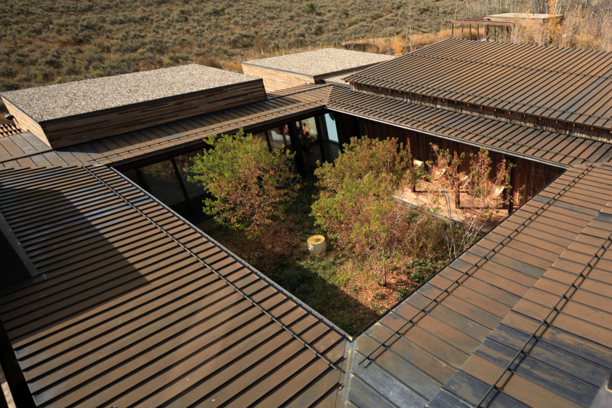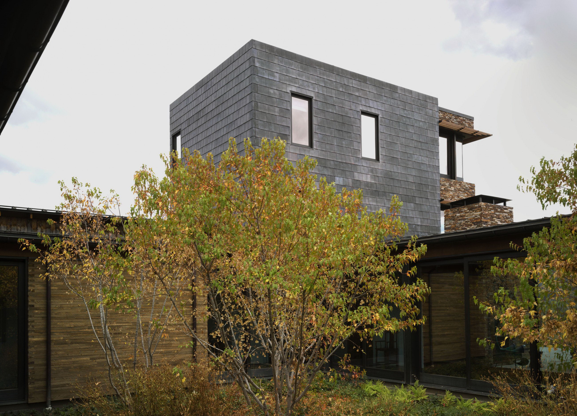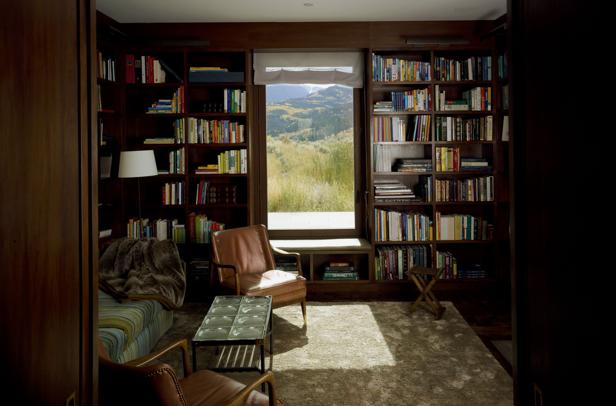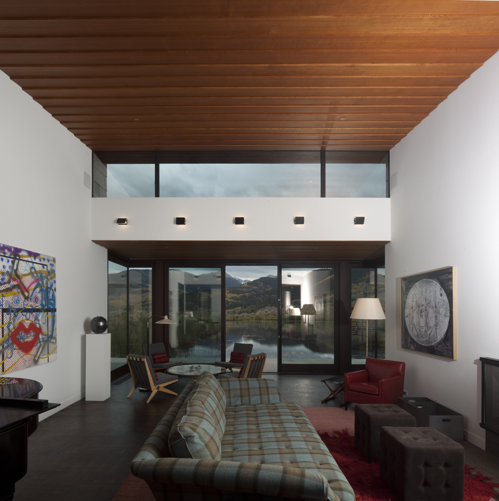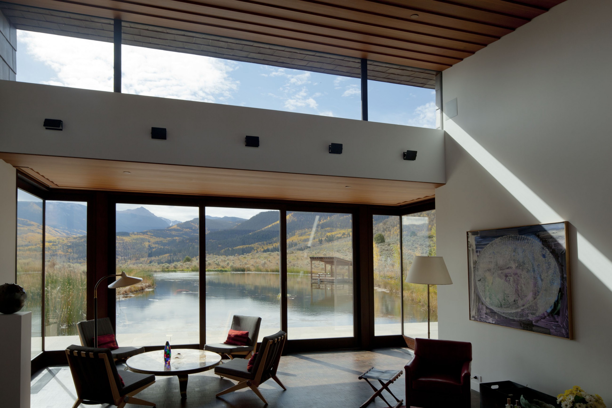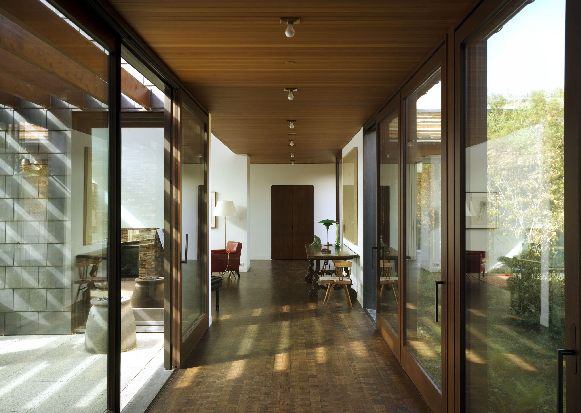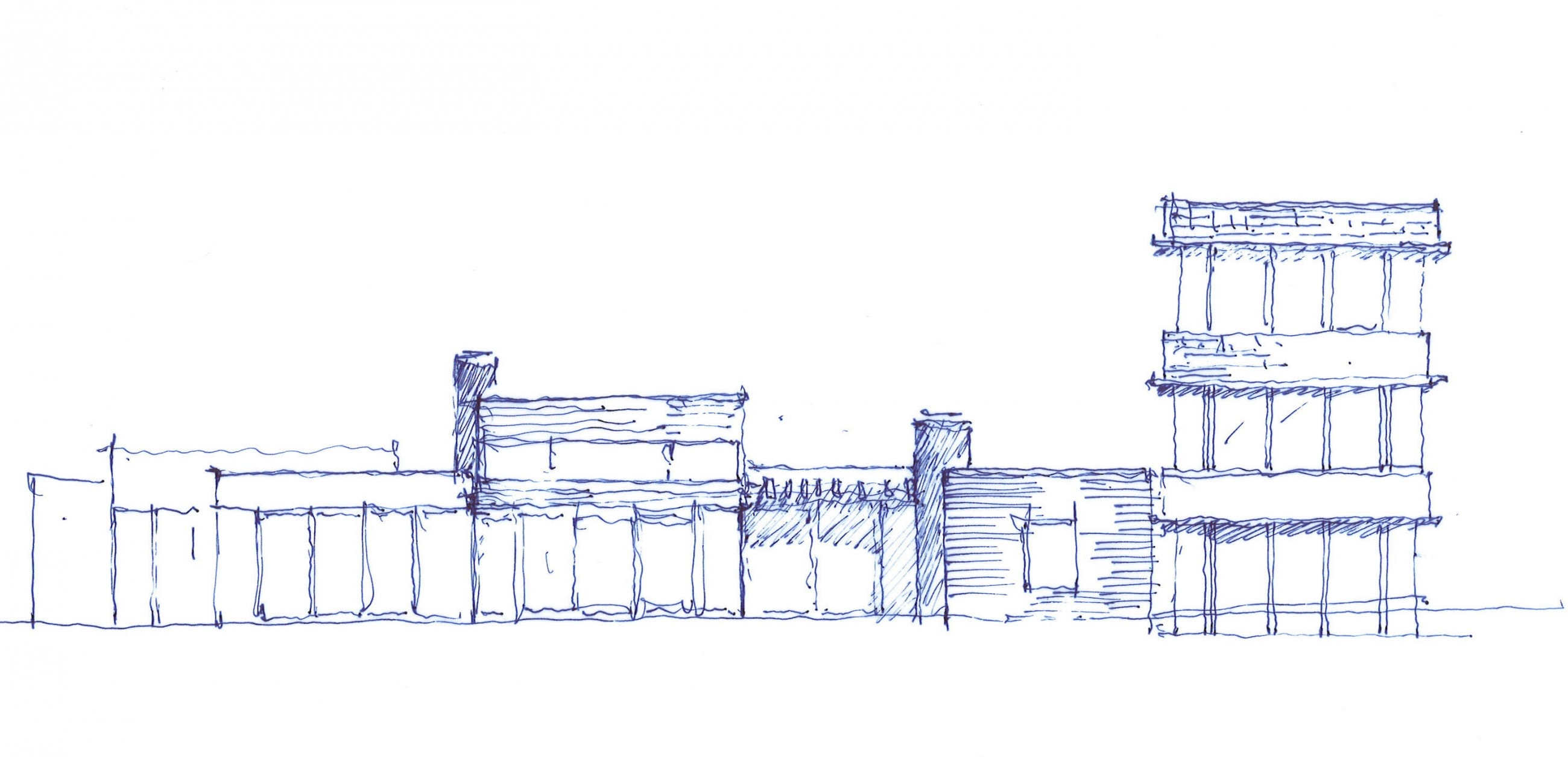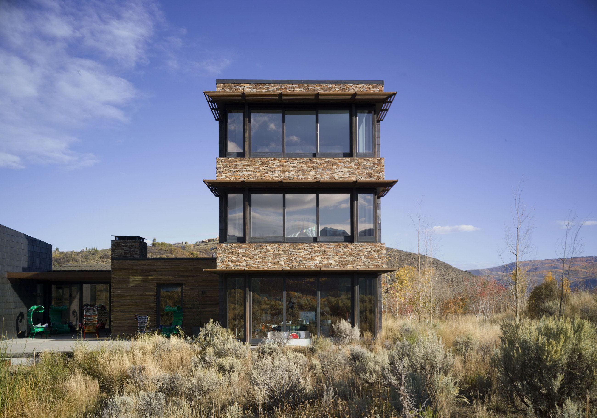
Designed as a year-round residence, this home near Vail harmonizes with its natural setting facilitating seamless indoor-outdoor movement. The building, a modern take on traditional mountain lodges, maximizes views of the Gore Range and New York Mountains. It employs local materials innovatively and sustainably, avoiding the oversized log cabins common in Colorado resort areas. Arranged around a central courtyard, the home features one-story pavilions for specific functions and a three-story volume housing the bedrooms. Floor-to-ceiling glass walls, shaded by horizontal brises-soleils, ensure abundant natural light and continuous views of either the broader landscape or the intimate courtyard.
Read more Close
The house’s scale is broken down by distinct materials and design elements. The north façade, with vertical log-pole siding, maintains privacy, while the south façade opens to a terrace and pond. Pavilions are clad in beetle kill pine, a typically discarded wood, used here with precision. Cooper, a local material, is utilized as roofing and siding, with copper panels giving the roof a dark patina. Anchored on a stone plinth, the house features a floating wooden deck, an outdoor living space with a cedar pergola, and a path leading to a gazebo at the pond. The design prioritizes minimal site disturbance, passive solar heating, and discreet landscaping with indigenous vegetation
- Client:Private
- Location:Edwards, CO
- Size: 12,000 sf
- Date:2009
(Photography: Todd Eberle)
