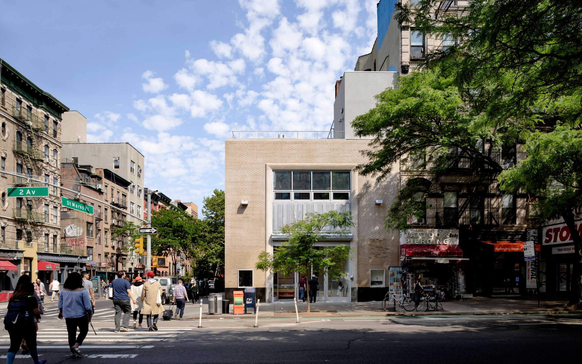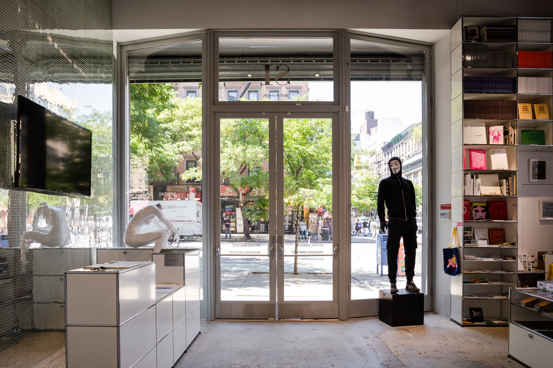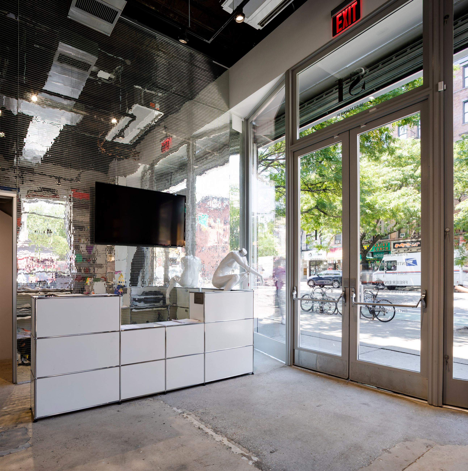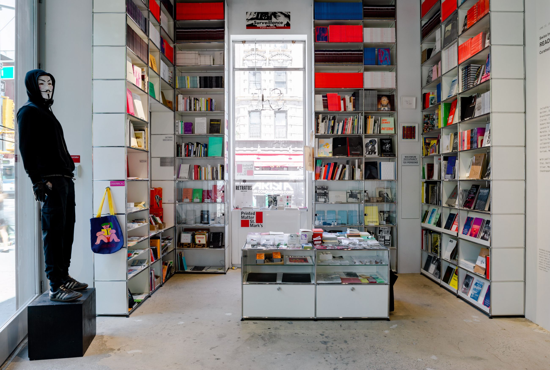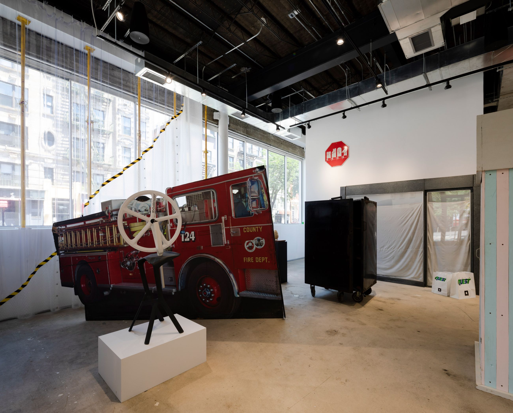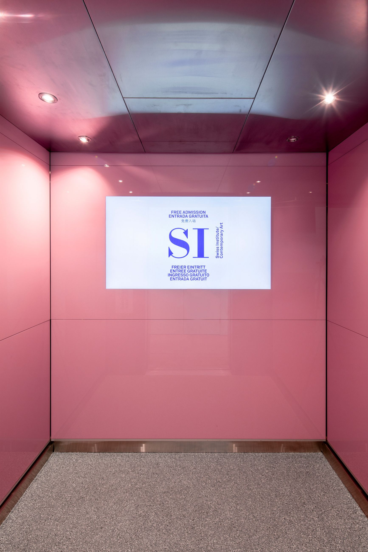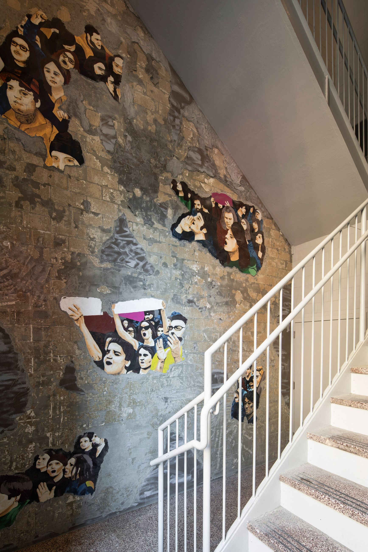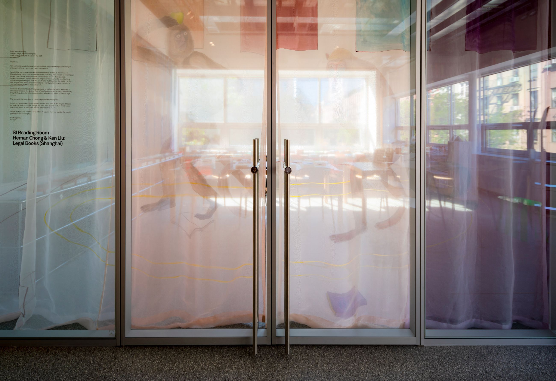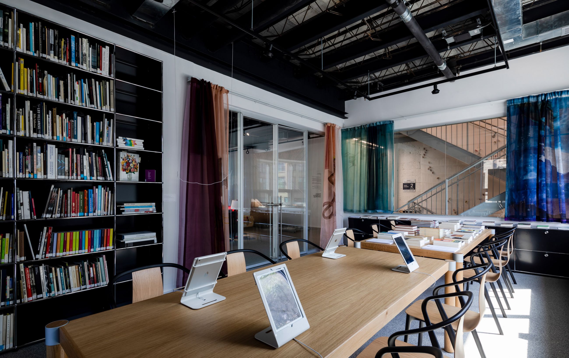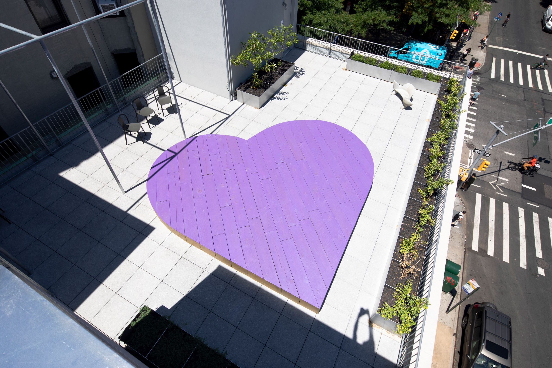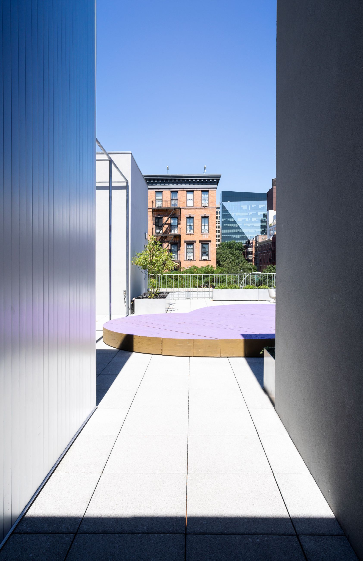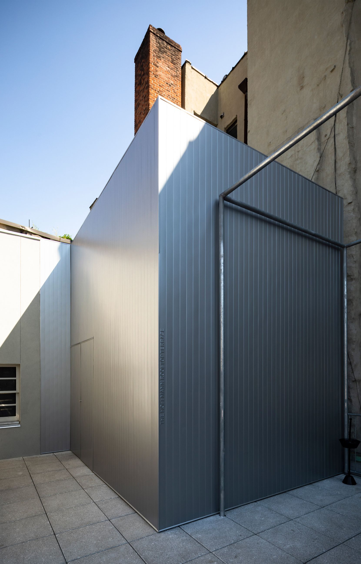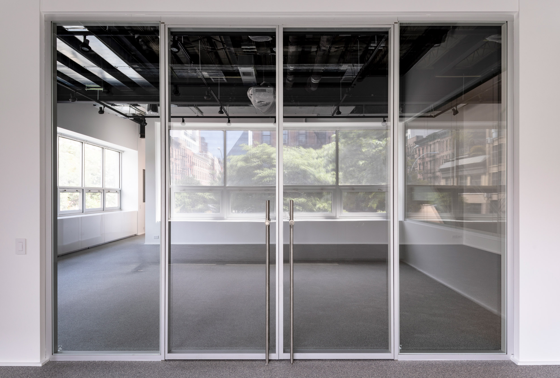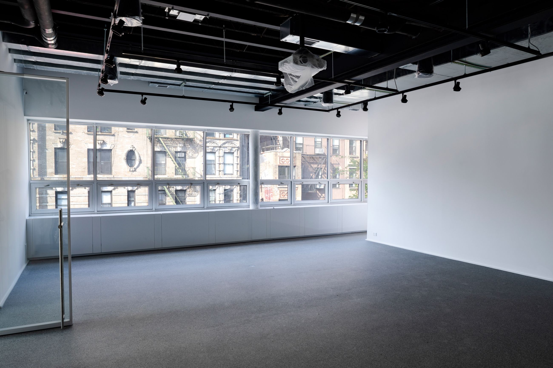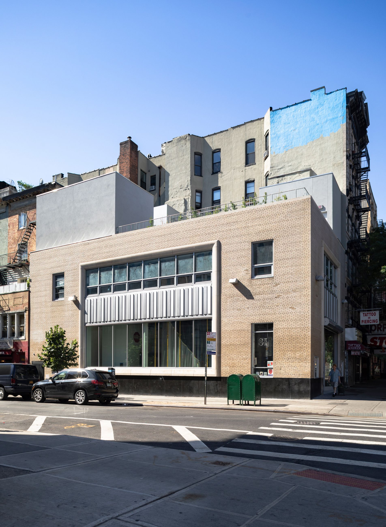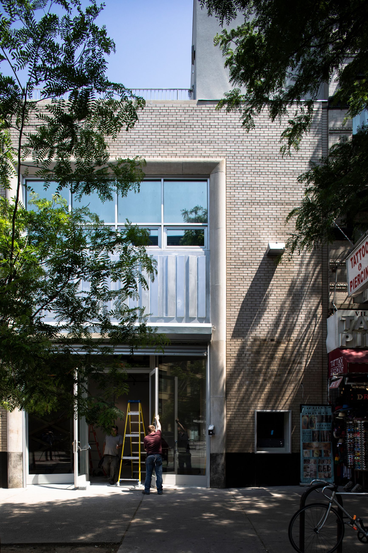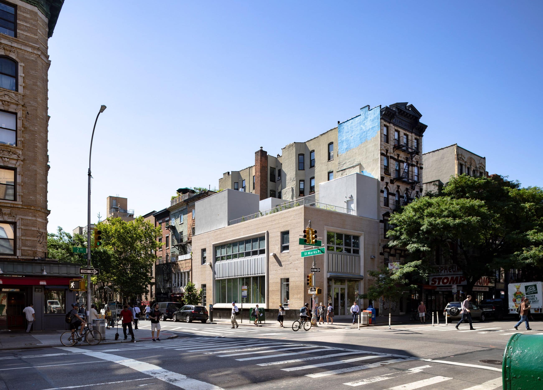
This former bank, built in 1954 and located in the East Village, was transformed into the Swiss Institute, a non-profit art center. The 7,000 square foot building was designed with an openness to support the client’s mission as a platform for emerging artists and appreciation for under-recognized positions. A key goal was to maintain the site’s historic character while creating versatile spaces where art and the public could converge. The four-story building includes galleries for exhibitions and public programs, library, bookstore, and rooftop terrace. Site specific artists’ installations are found throughout the building from the elevator to staircase, making the entire public experience fosters interaction with art.
Read more Close
The design maintains the building’s character, refurbishing materials where necessary and selecting new ones in response to the original architecture. The distinctive exterior comprised of a cream-colored brick façade with a black granite base, limestone surrounds, and pressed aluminum spandrels was cleaned and restored.
A new steel and concrete public staircase runs the vertical length of the building and utilizes a glass storefront on the second floor to add transparency, activate the spaces, and encourage circulation through the galleries. A new elevator brings accessibility to all floors and features an installation by artist Pamela Rosenkranz. In addition to the double entry doors, an operable window and 17’-7” ceilings on the ground floor accommodate larger artworks, allowing SI to stage exhibitions of works of significant scale that were previously unimaginable.
The rooftop was reinforced to accommodate a garden terrace to host rotating artist installations and events. A trellis on the Southern edge of the building offers shade and is seen from the street level, visitors enjoy views of Manhattan’s skyline while engaging art.
- Client:Swiss Institute
- Location:New York, NY
- Size:7,000 sf
- Date:2018
(Photography: Nicholas Venezia)
