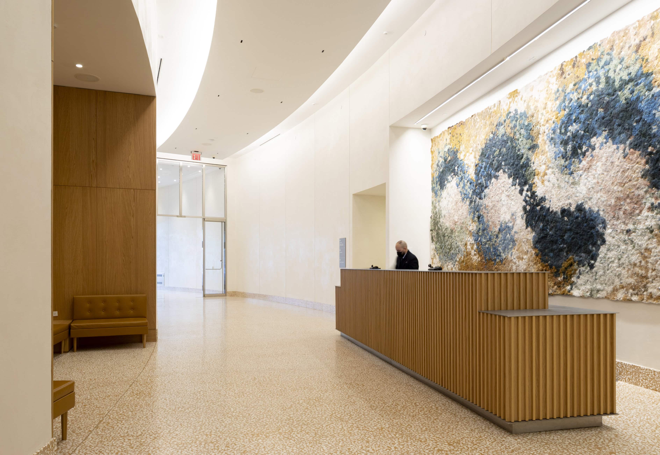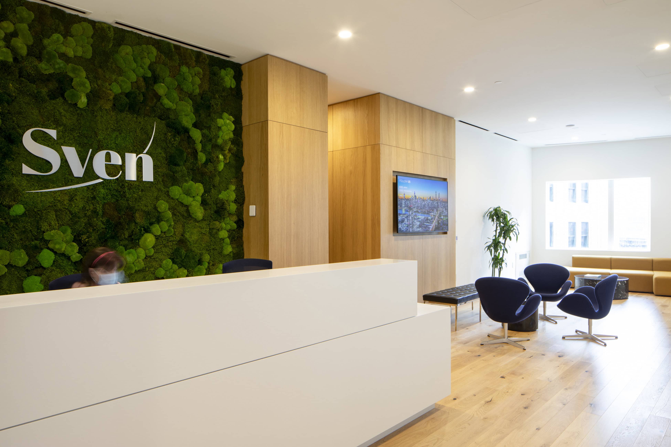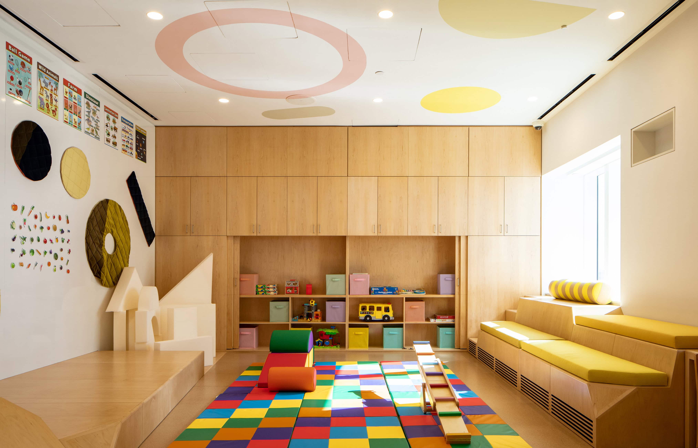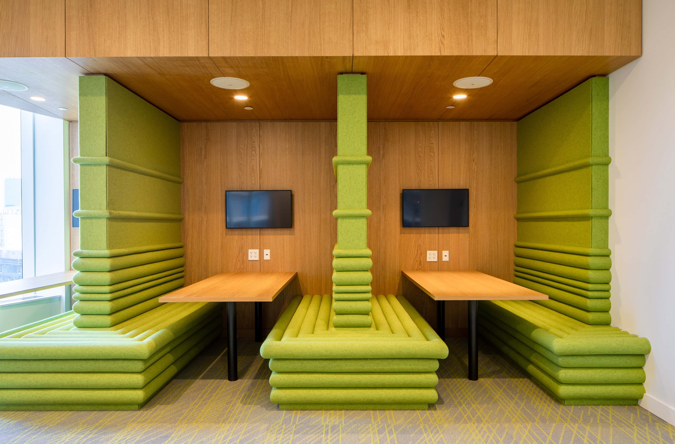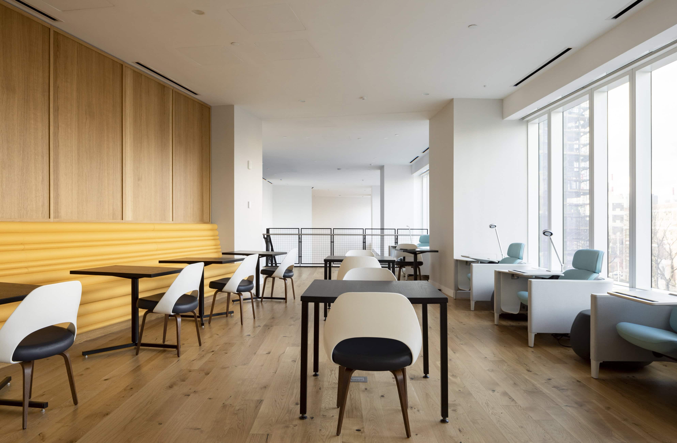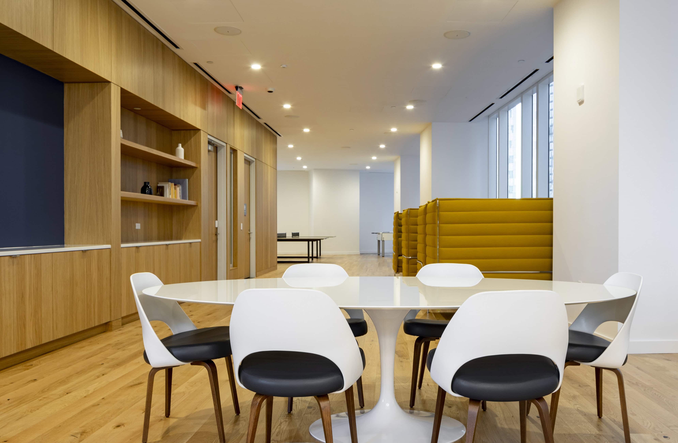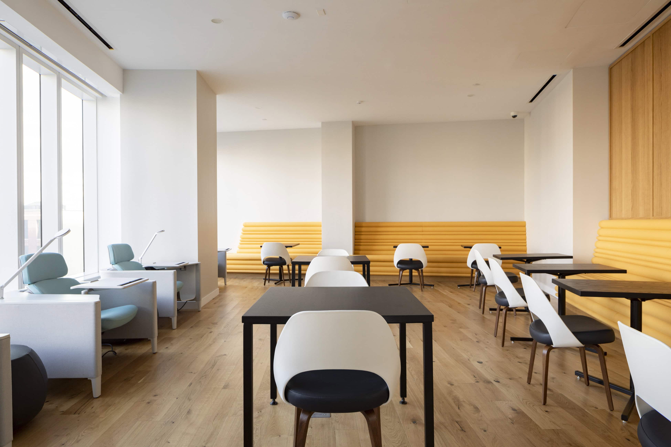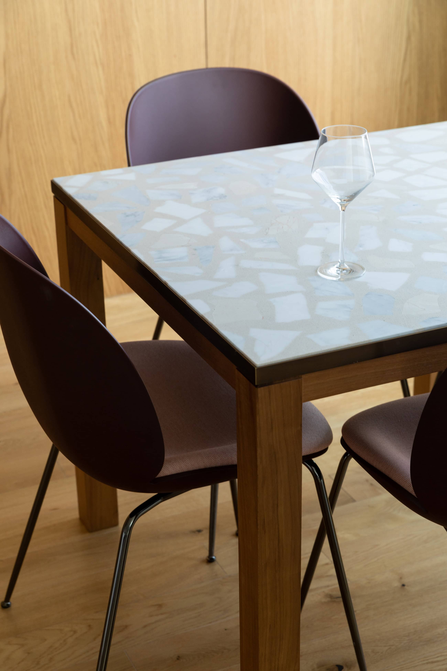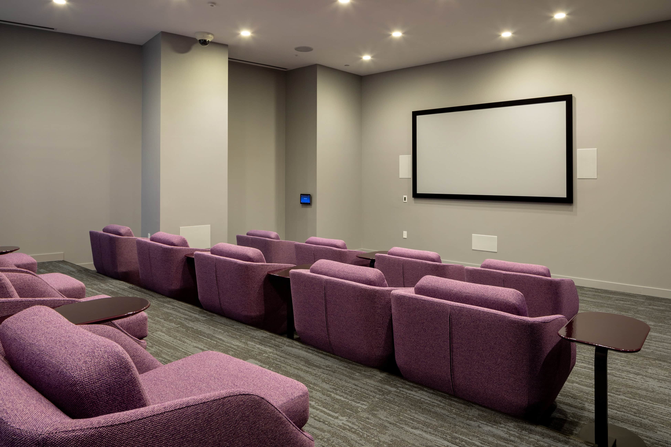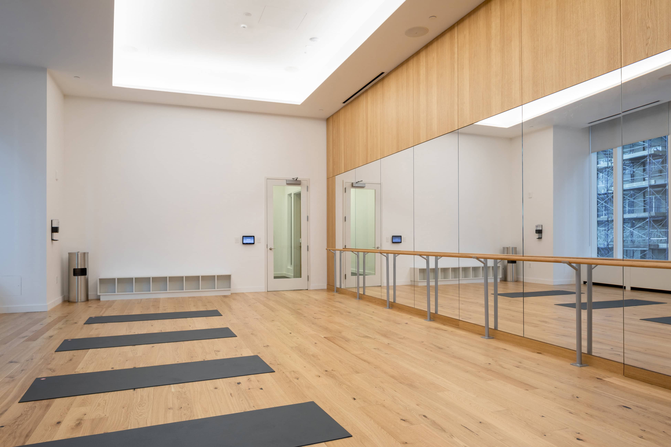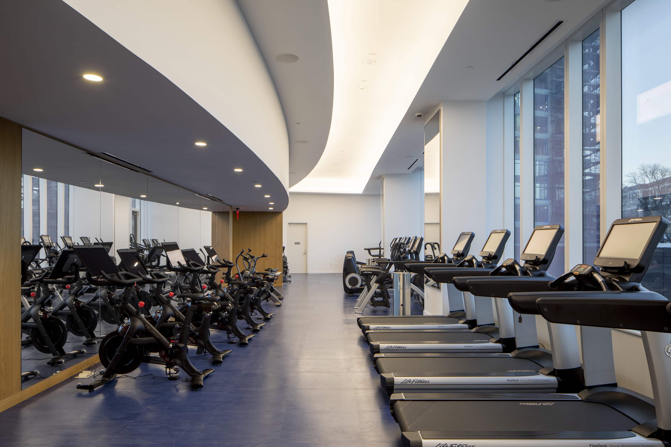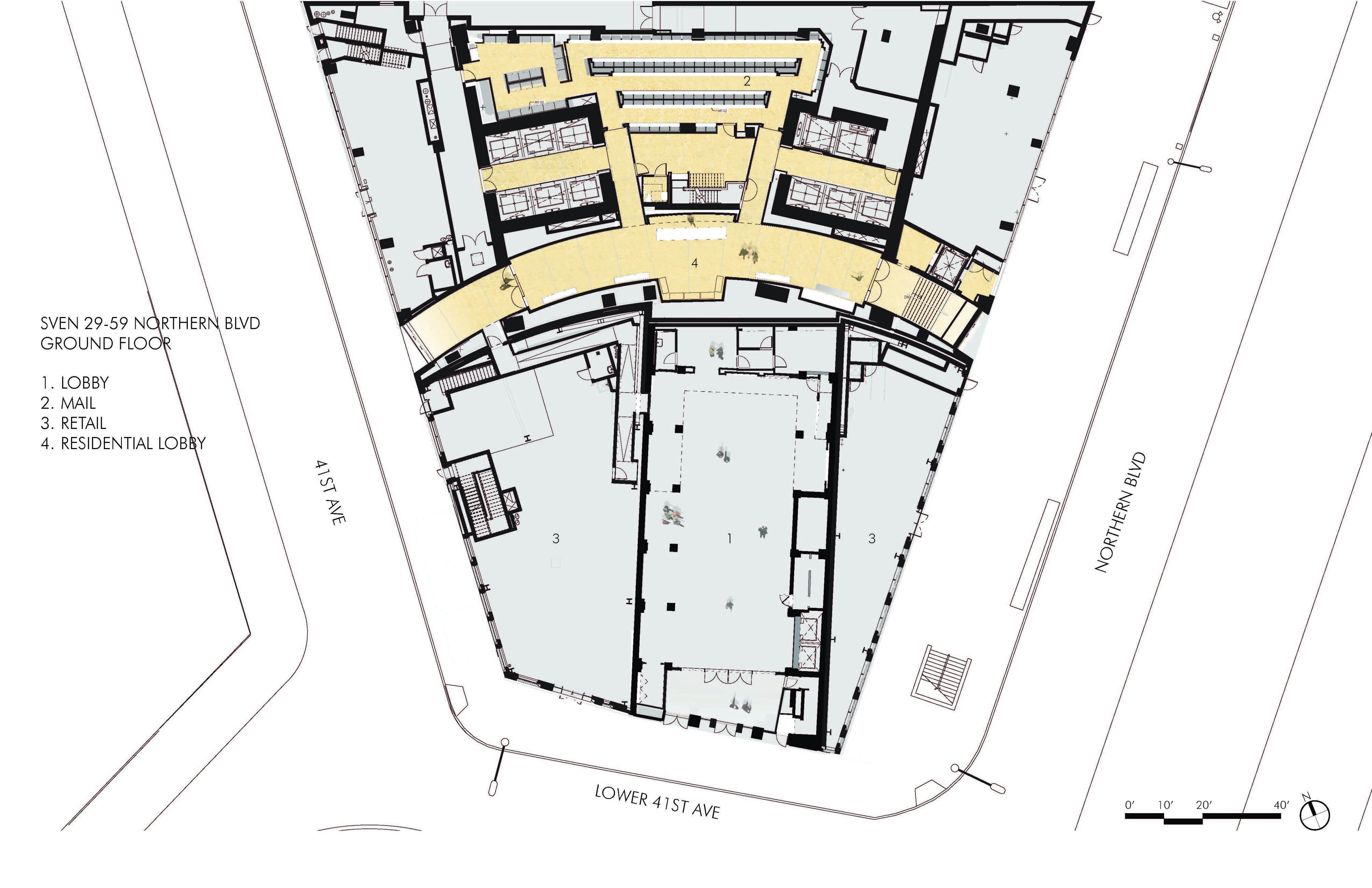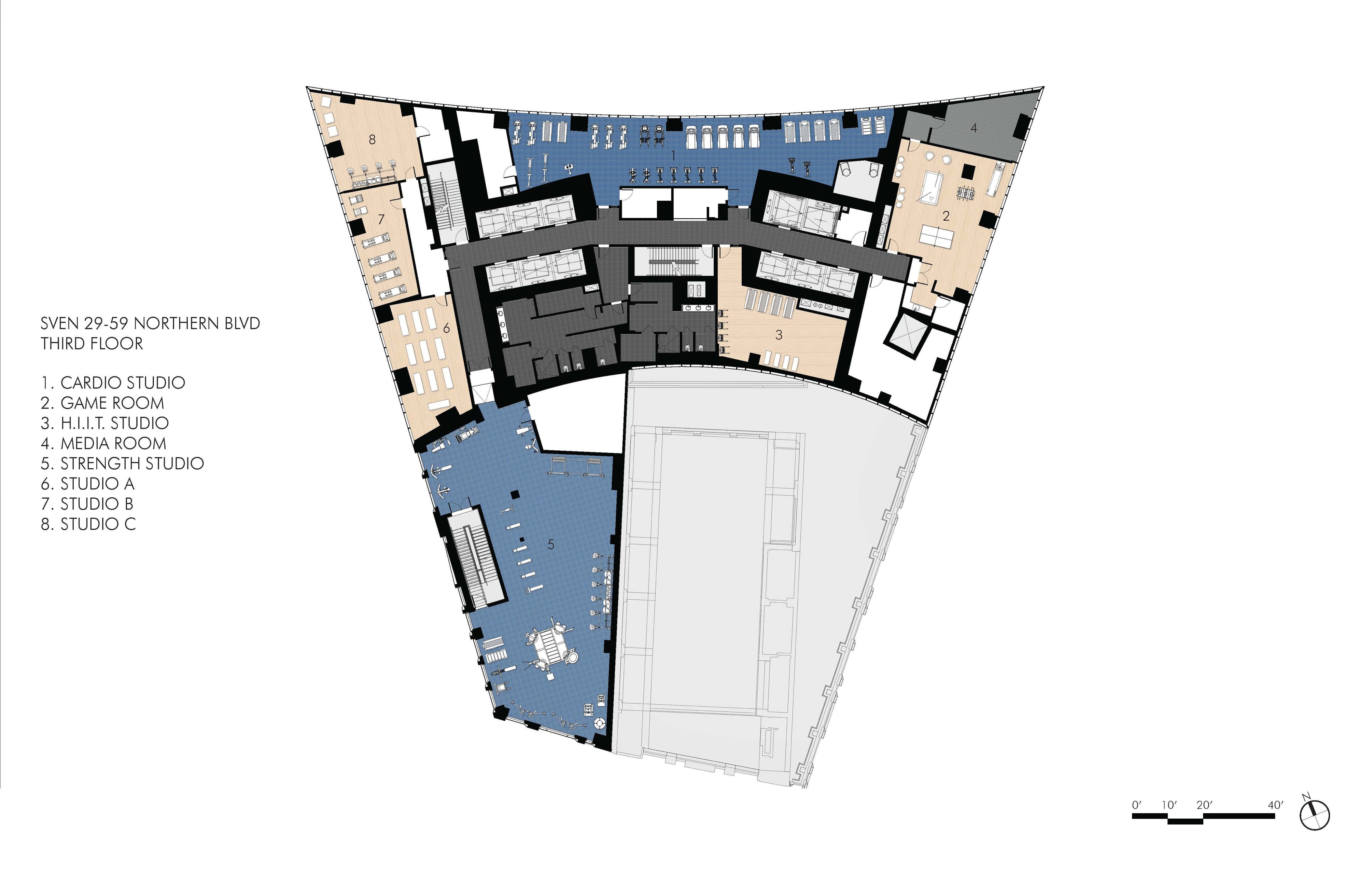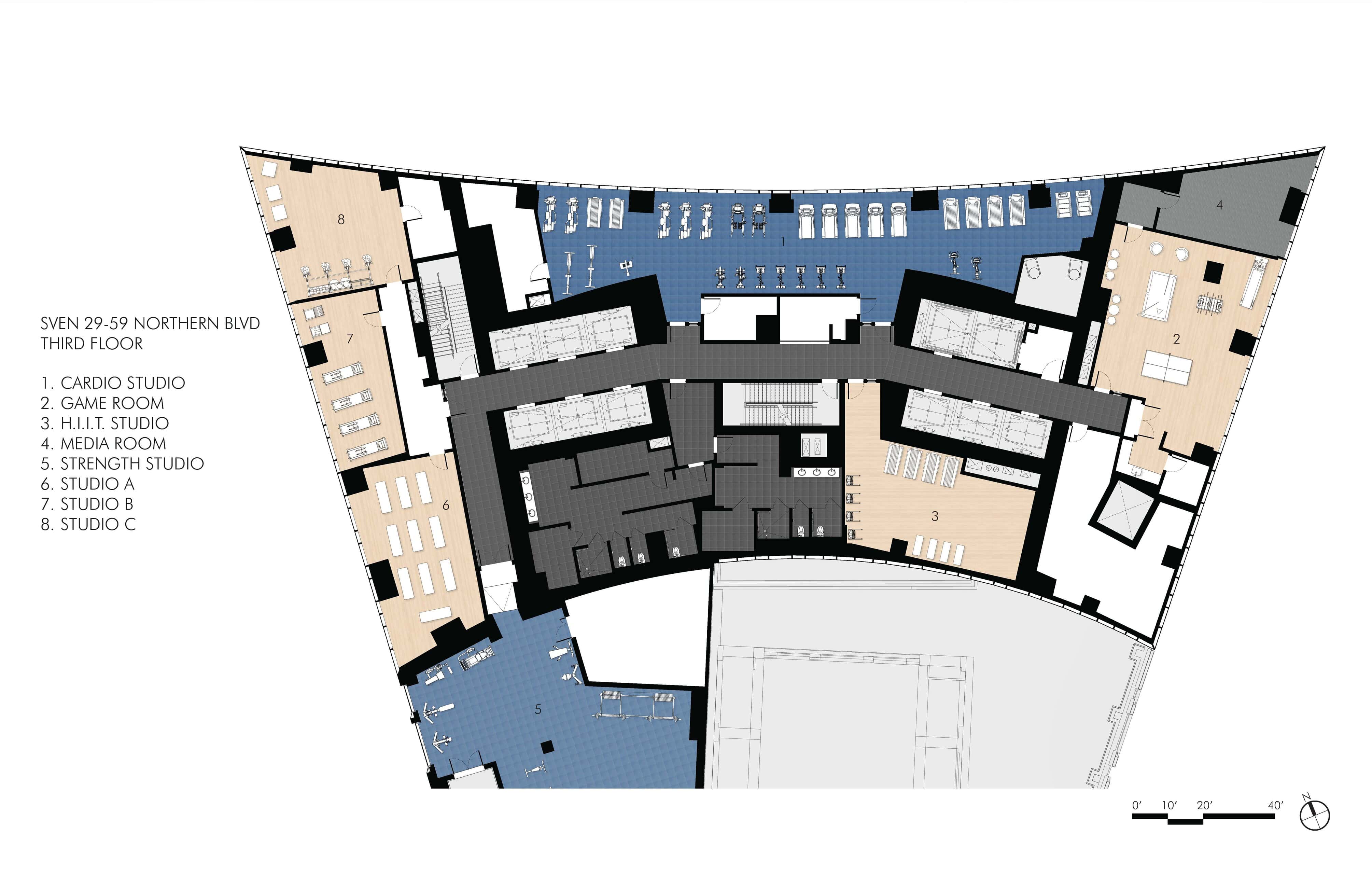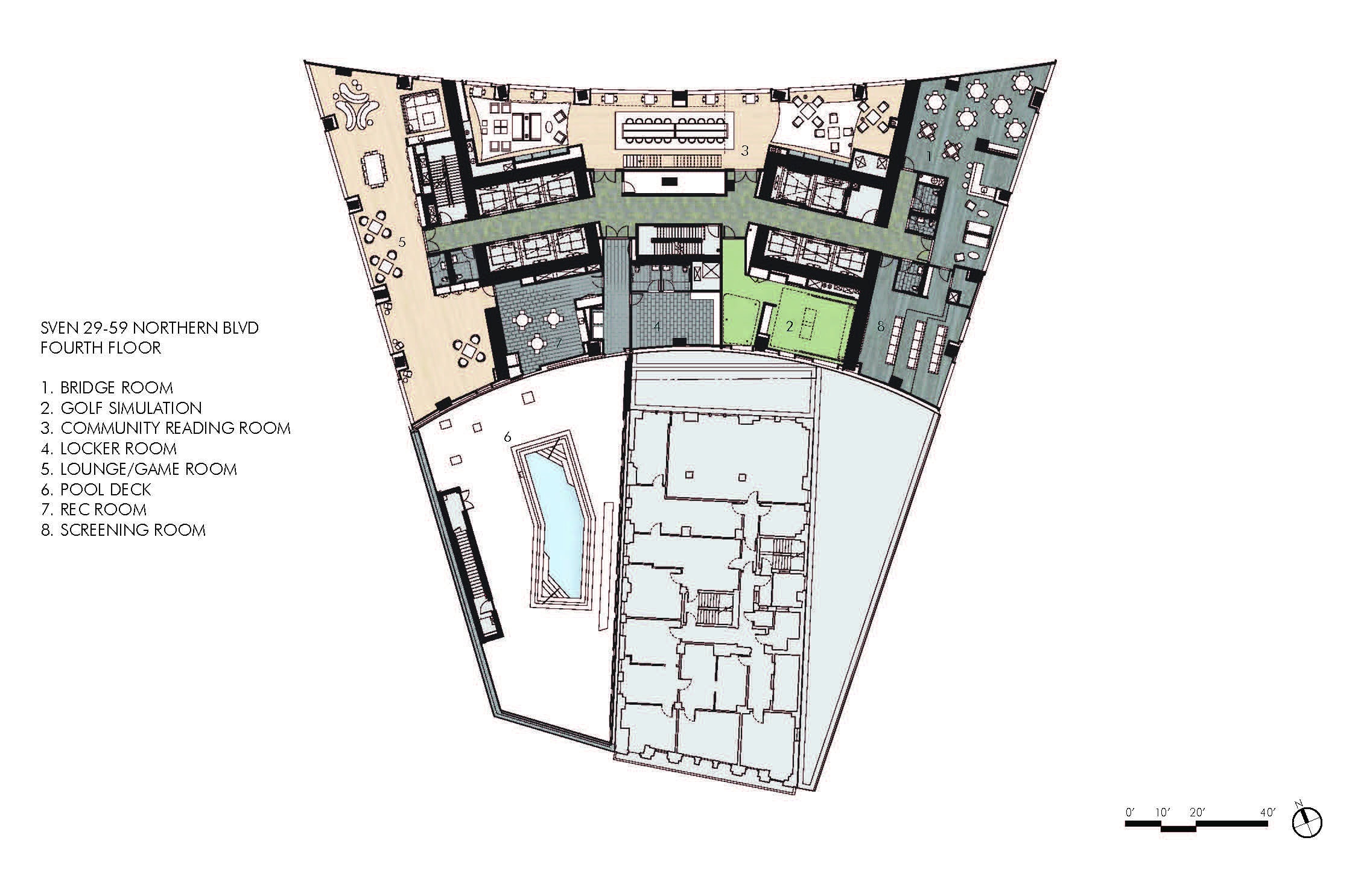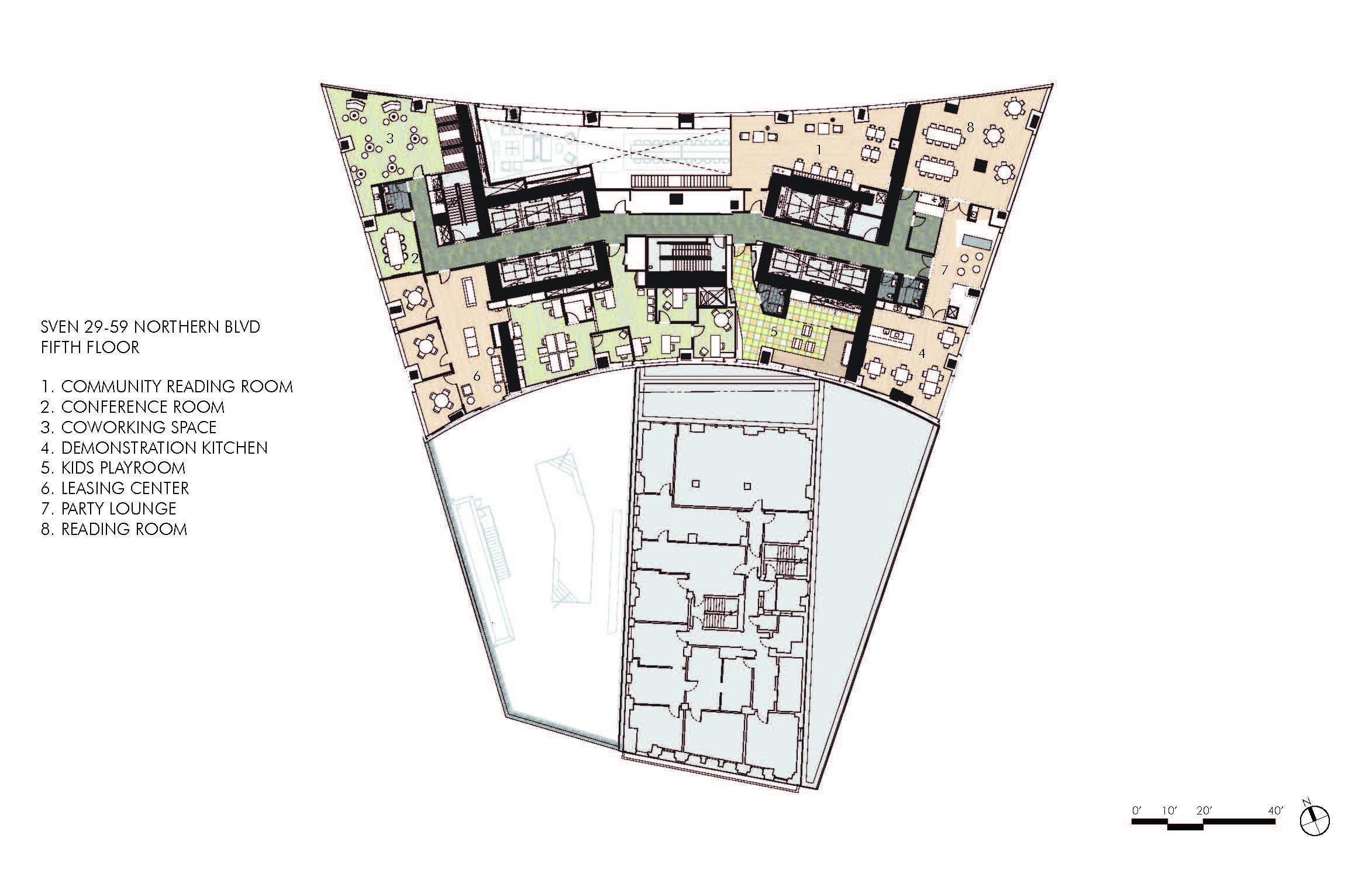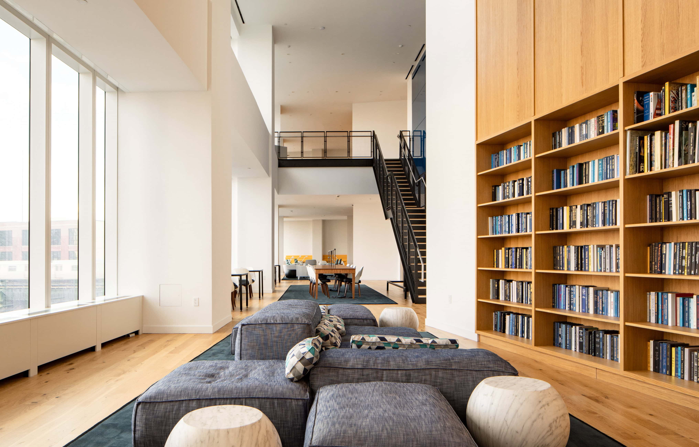
Sven, a luxury rental apartment building, is the second tallest tower in Queens. Located in Long Island City, the development features four commercial spaces, 960 residential units, and 47,000 gsf of amenities over three floors. Selldorf Architects provided space planning and interior design services, such as interior architecture and FF&E, for the lobby and amenity levels which feature an outdoor terrace and pool. The property’s extensive array of amenities designed for contemporary urban living encompasses fitness and recreation, relaxation and lounging, individual and collaborative workspaces and entertainment areas.
Read more Close
The lobby design emphasizes its sweeping presence, with a large central concierge station with a custom mural by Claudy Jongstra, wood-clad vestibules for seating and elevators, and mail and package locker rooms. The amenities begin on the third floor, which has its own lobby and an array of exercise studios along with men’s and women’s locker rooms with saunas. The fourth floor contains the terrace and pool, a screening room, and a two-story reading room with a library and mezzanine area. The fifth floor houses a colorful kids’ playroom and a party lounge with a catering pantry.
- Location:Queens, NY
- Size:54,000 sf
- Date:2021
(Photography credits: Nicholas Venezia)
