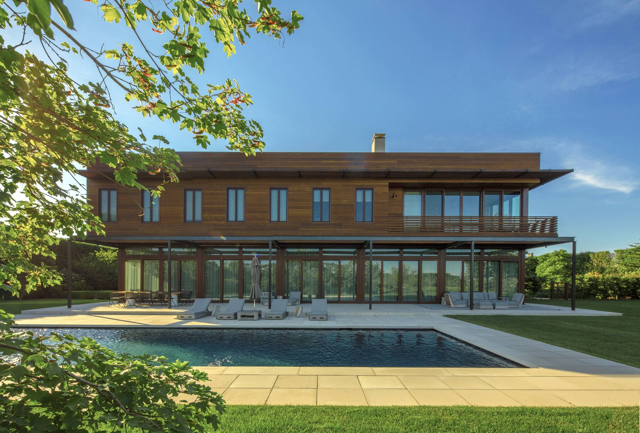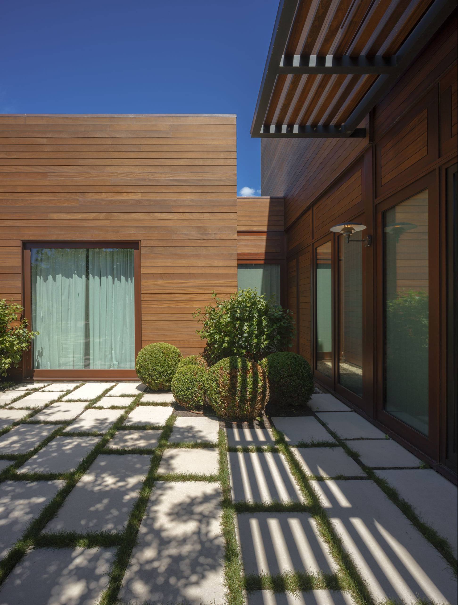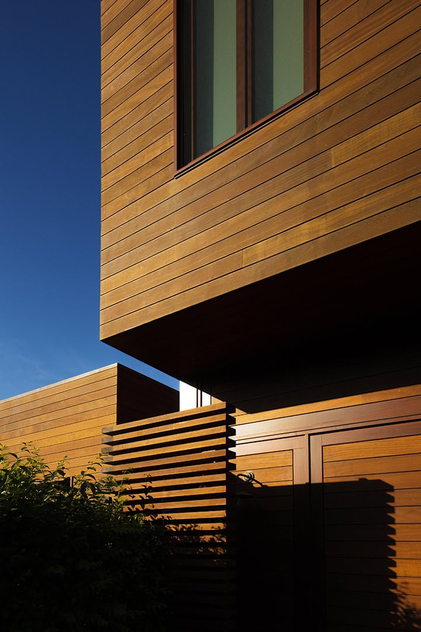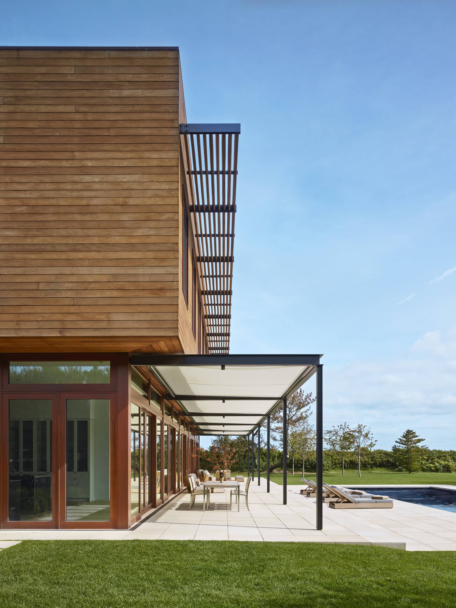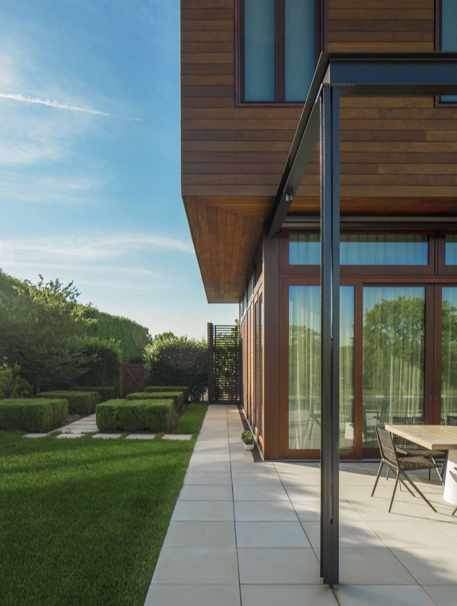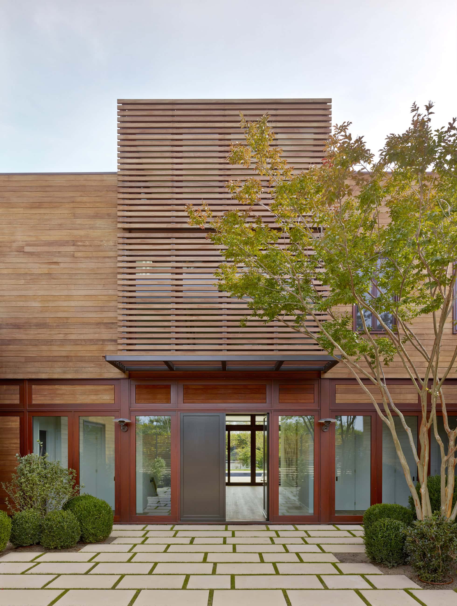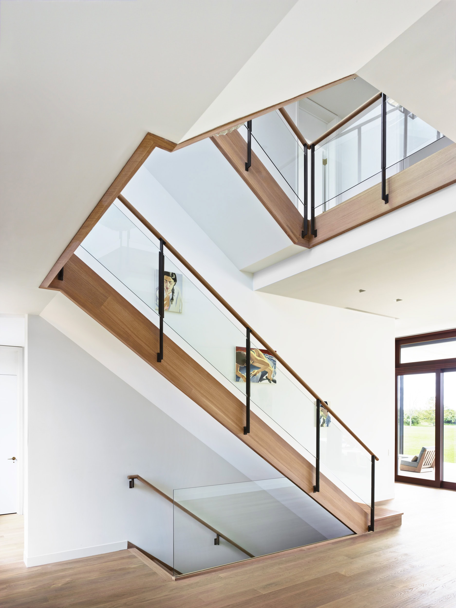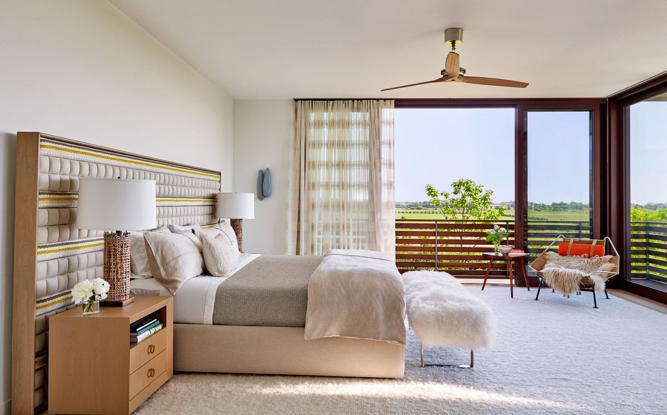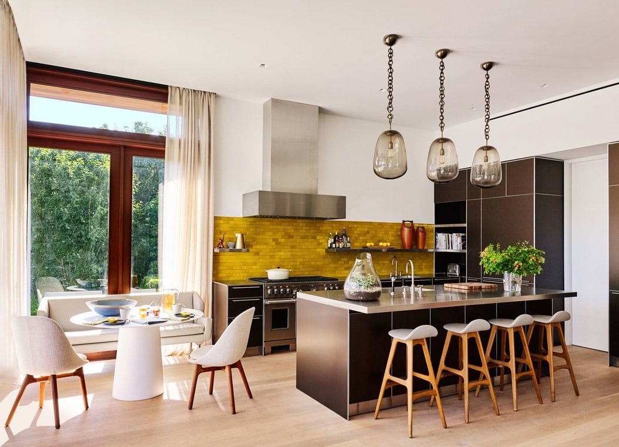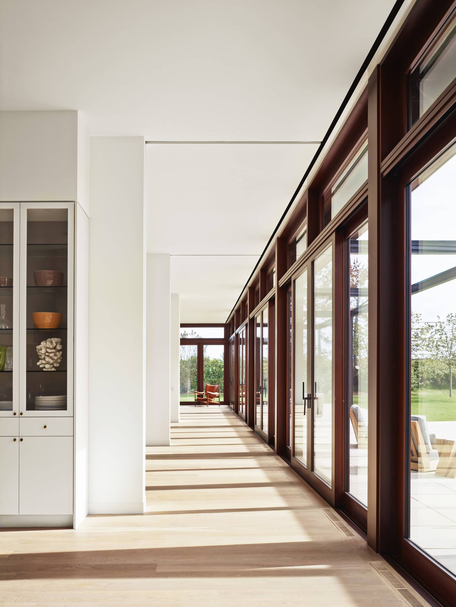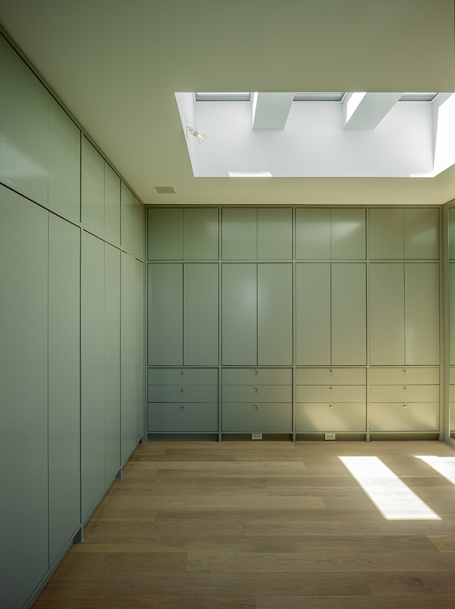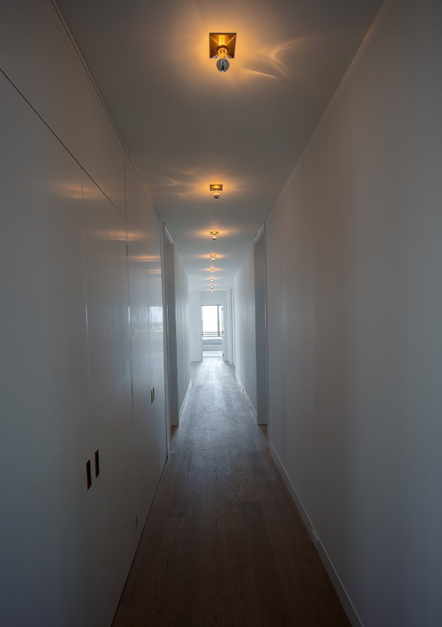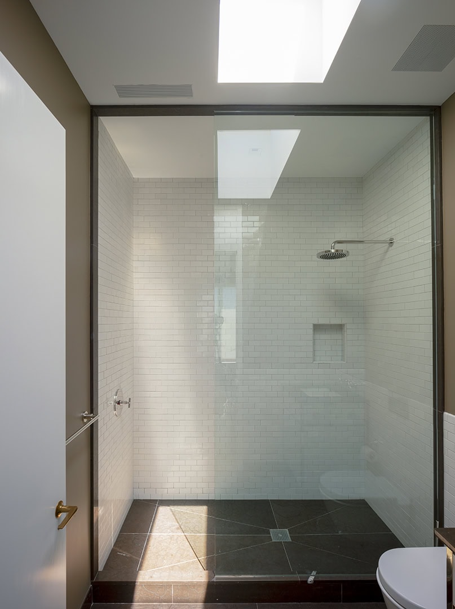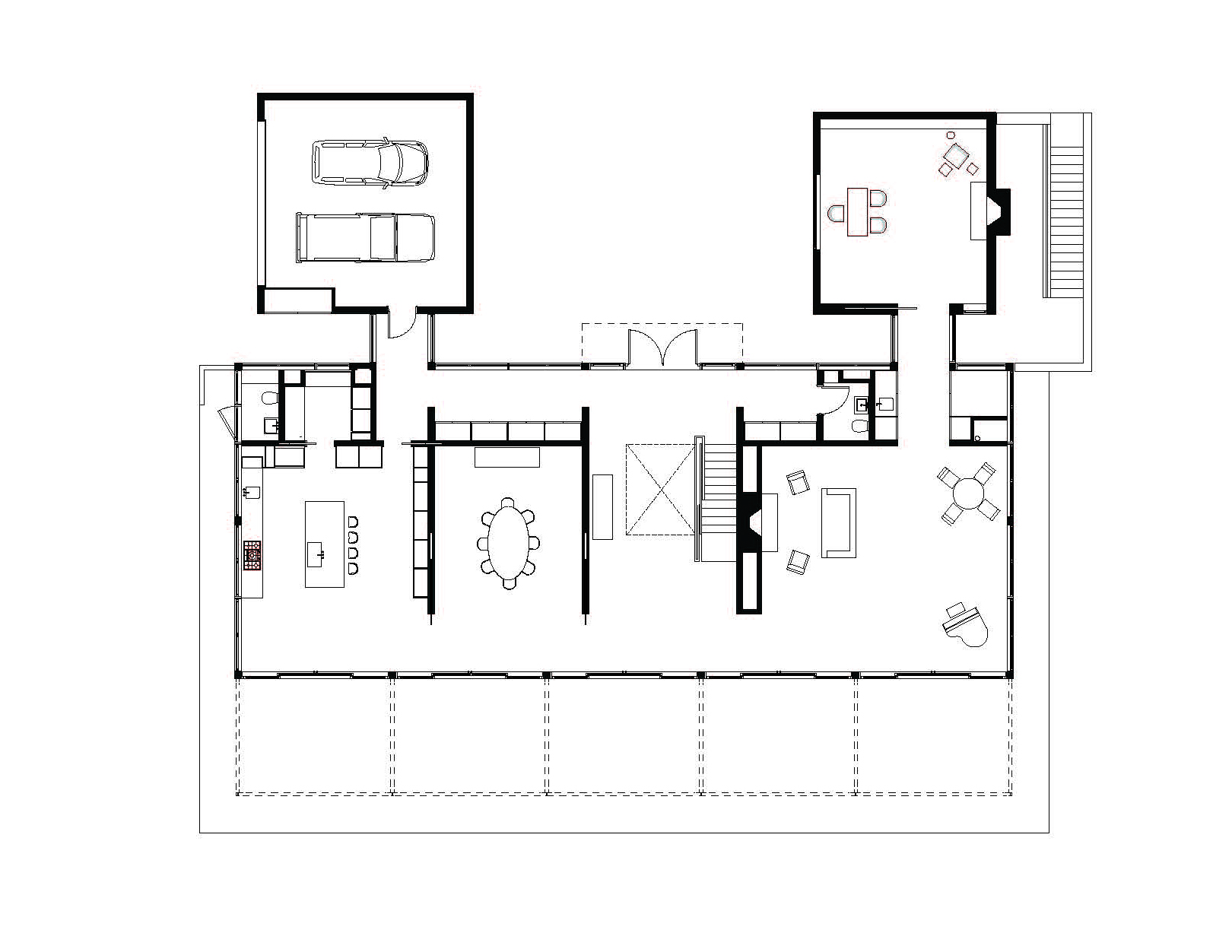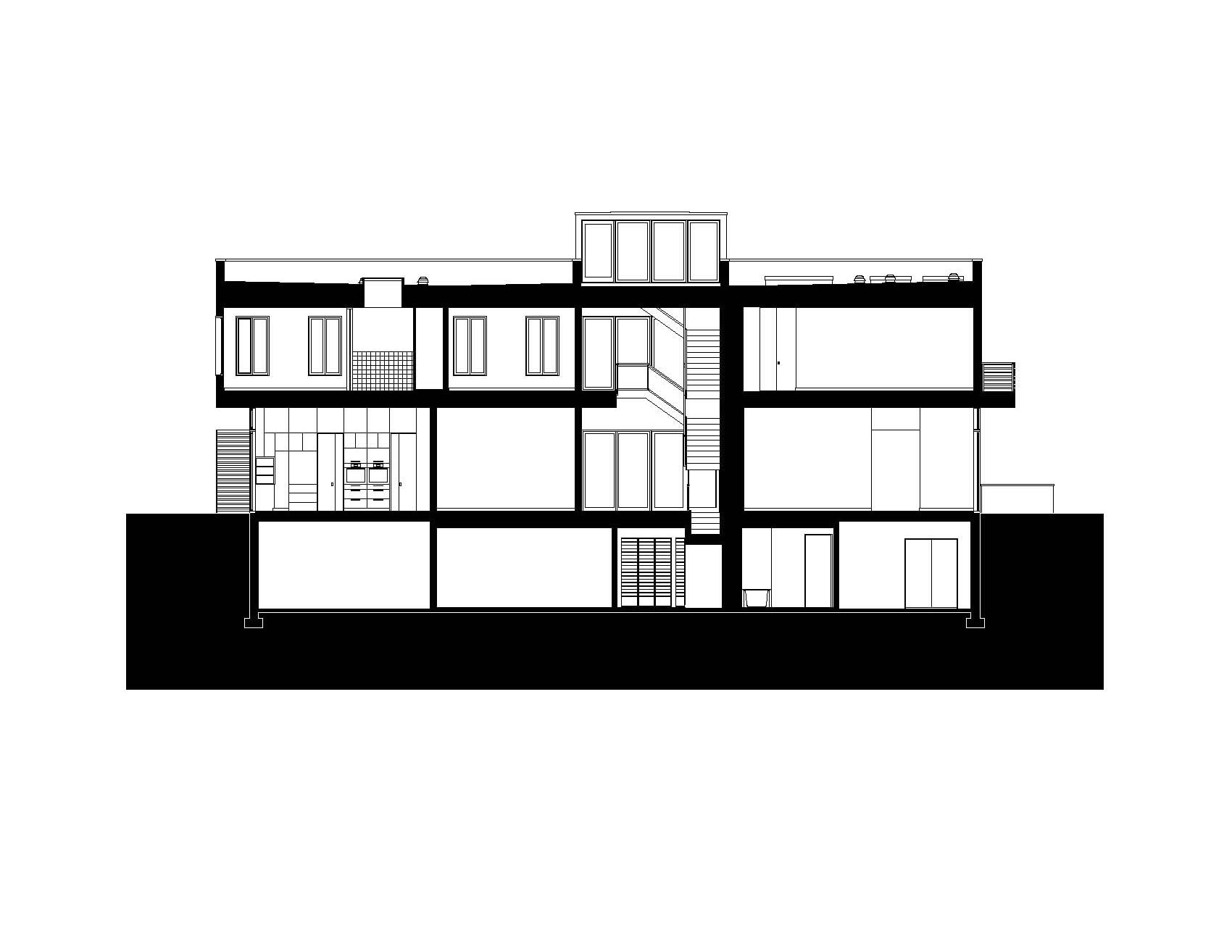
A short walk from the ocean, this summer retreat for an art-collecting couple features sleek mahogany volumes. Two symmetrical single-story structures flank a main two-story bar building, creating a welcoming entry court. Inside, a triple-height atrium stair offers views of the garden. Public spaces, including the living room, dining room, and kitchen, align along a east/west central spine with sliding glass walls that open to the pool and gardens. A steel trellis with a fabric canopy and mahogany brise-soleils enhance the indoor-outdoor flow. The upper level includes a primary suite, den, four guest rooms, and a panoramic rooftop terrace.
- Client:Private
- Location:Sagaponack, NY
- Size:10,000 sf
- Date:2014
(Photography: Todd Eberle)
