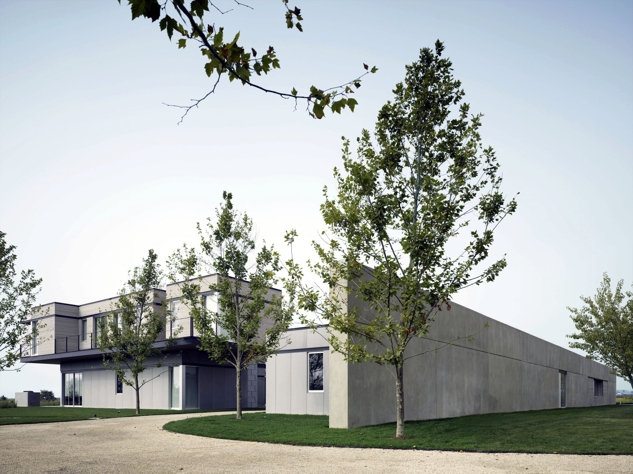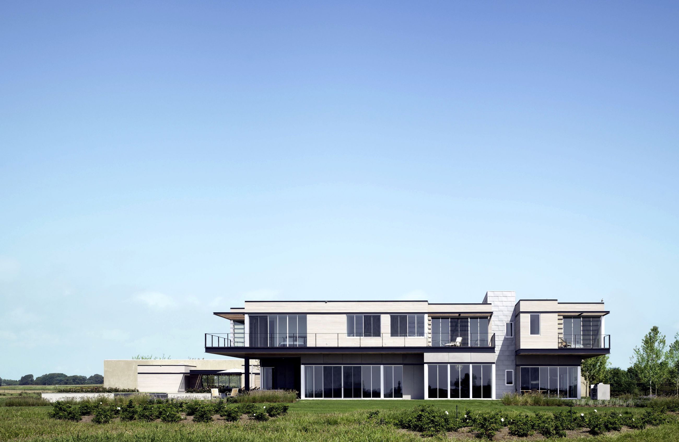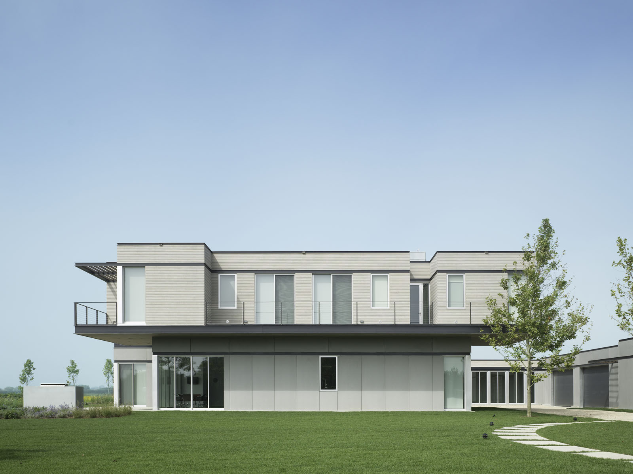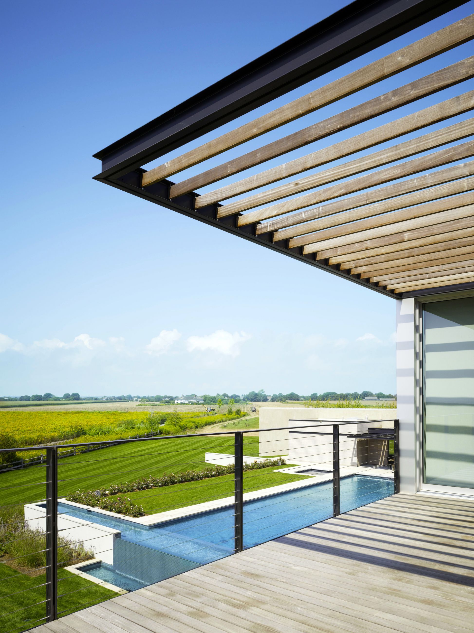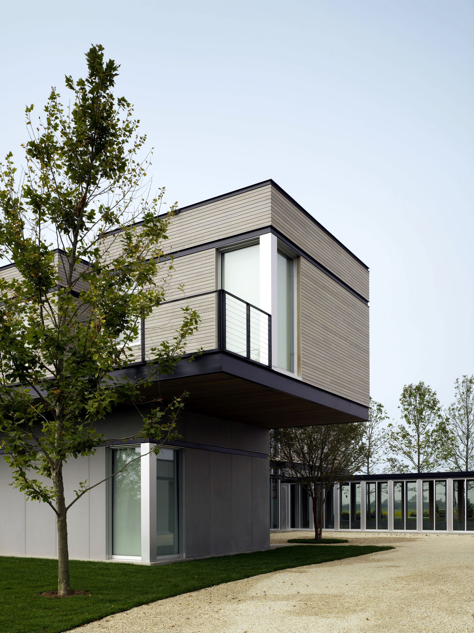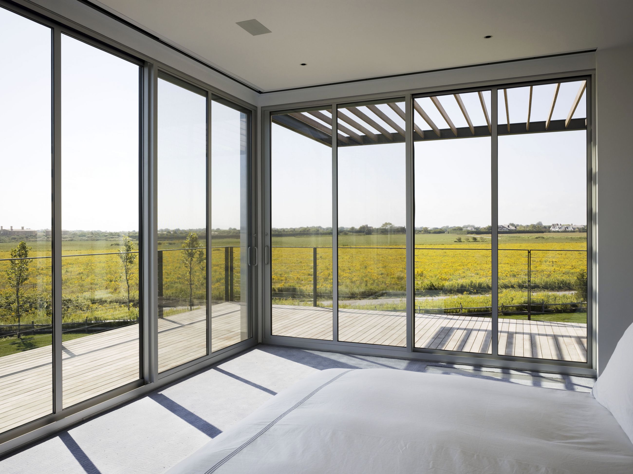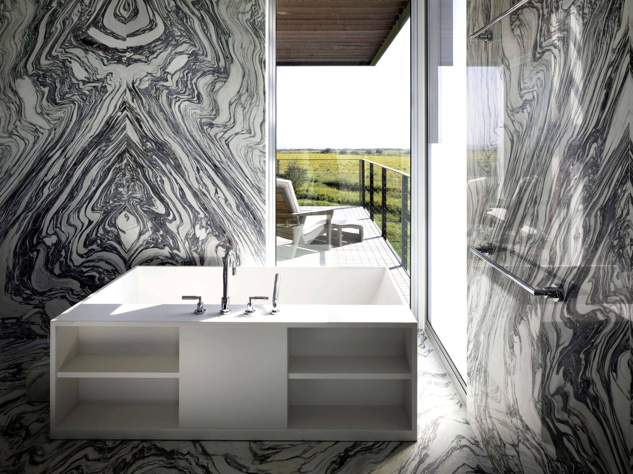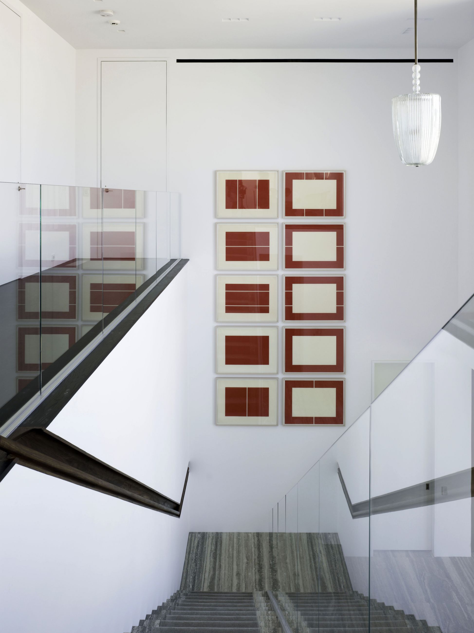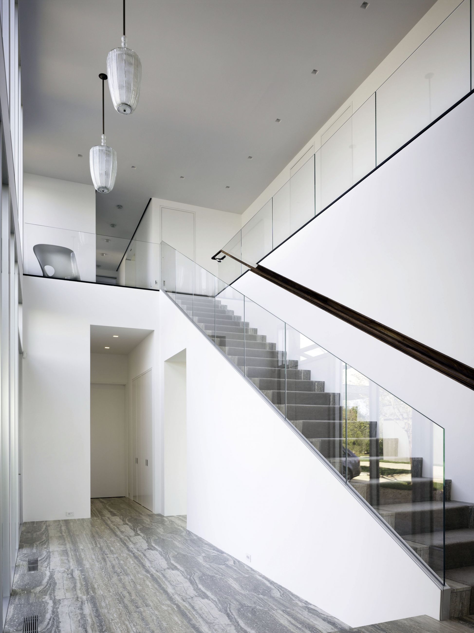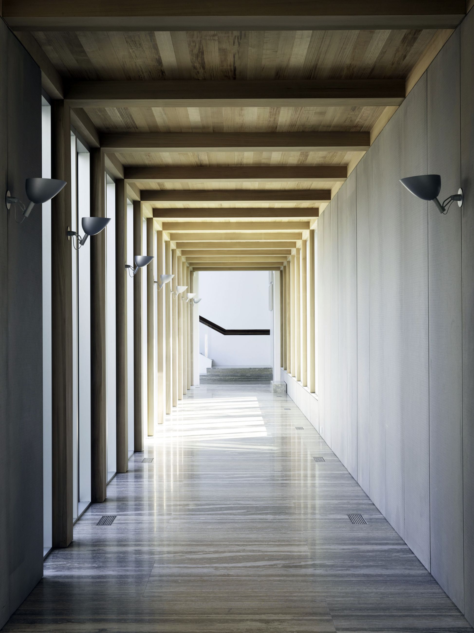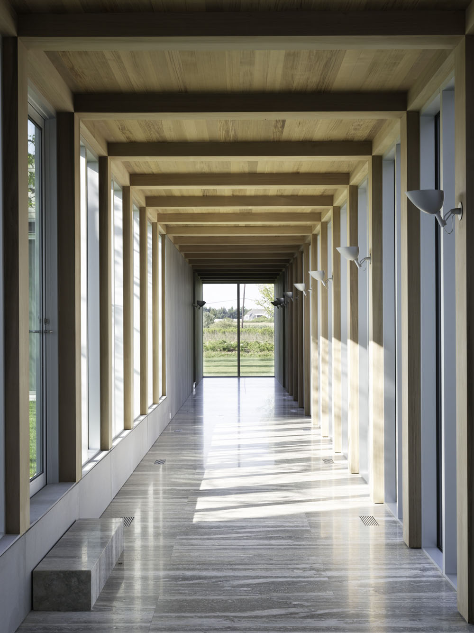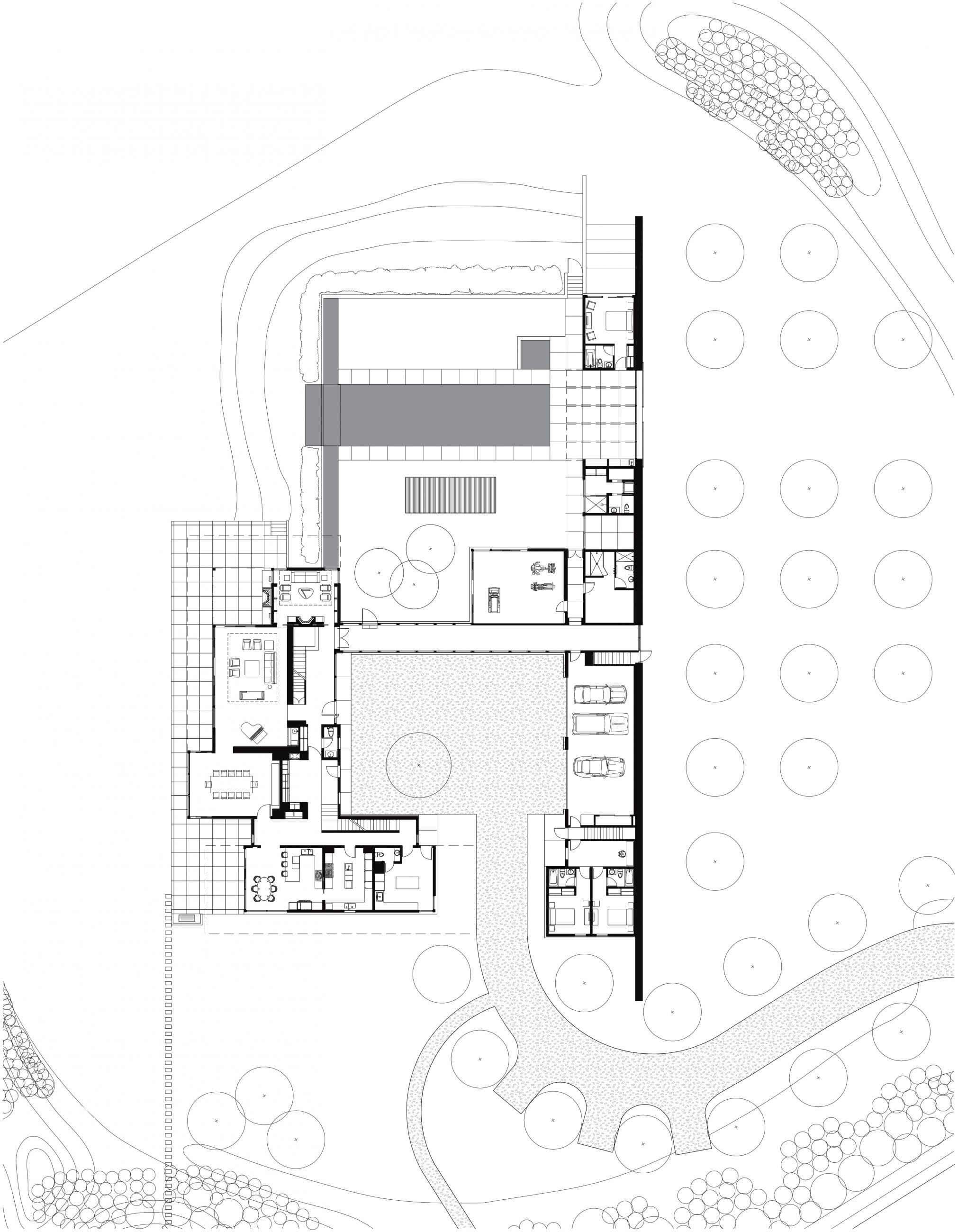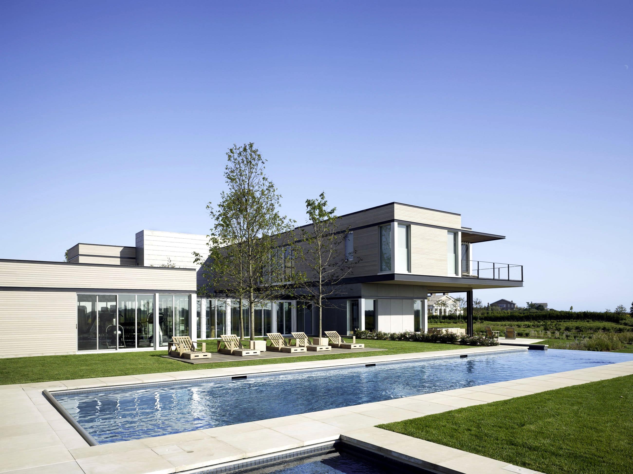
Set in an open field, this 15,000 square foot house is just a short walk from the Atlantic Ocean. The property is buffered by a five-acre land-trust parcel from the street, with a tall garden wall and square courtyard organizing the layout. The design separates service areas from the main house, pool and tennis court. The horizontal design reflects the flat Long Island landscape and features a two-car garage, workrooms, and a recreation area adjacent to the pool and garden. Energy-efficient features include a geothermal heat pump, radiant floors, and triple-insulated glass.
Read more Close
The central part of the building houses tall, elegantly proportioned public rooms on the ground level and a generous master suite on the second floor, all facing south to the ocean. The east-facing section of the house incorporates a large kitchen, breakfast and laundry rooms on the ground floor, and children’s and guest rooms on the second floor. At the far side of the courtyard, attached to the garden wall, are a two-car garage and workrooms that face north, as well as a recreation area leading to the southwest-oriented pool and garden.
The design’s horizontality reflects the flatness of the eastern Long Island landscape and the wide span of the horizon. The second floor, cantilevered on two sides, accentuates this and features shaded terraces off the bedrooms, which also provide solar shading for the living spaces on the ground floor.
The ground level is sheathed in fiber-reinforced, thin concrete panels, highly insulating and resistant to the humid, salty environment. The second floor is clad with flush narrow-board cedar siding. A steel channel wraps around the house and ties together the projecting volumes.
A geothermal heat pump provides heating and cooling; radiant floors, highly insulated wall sections, and low-voltage controls further contribute to the overall energy efficiency of the house. All windows and glass doors are glazed with triple-insulated, low-E coated glass.
- Client:Private
- Location:Long Island, NY
- Size:15,000 sf
- Date:2008
Landscape Architect – Ed Hollander Landscape Architect Design P.C.
(Photograph: Nikolas Koenig)
