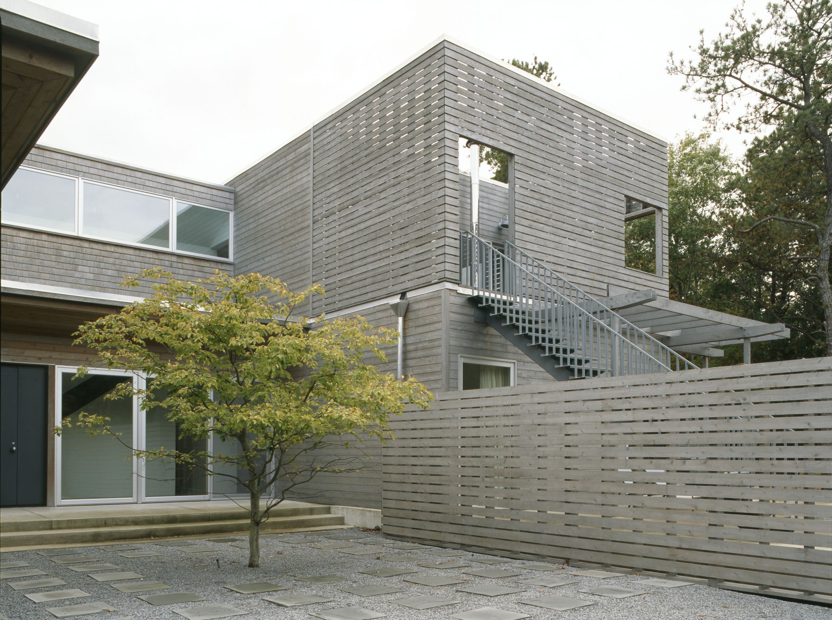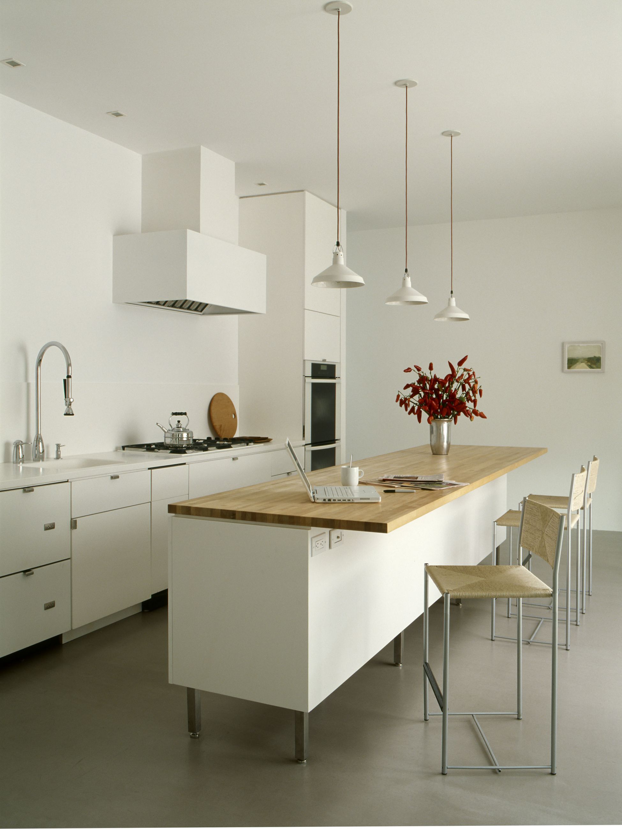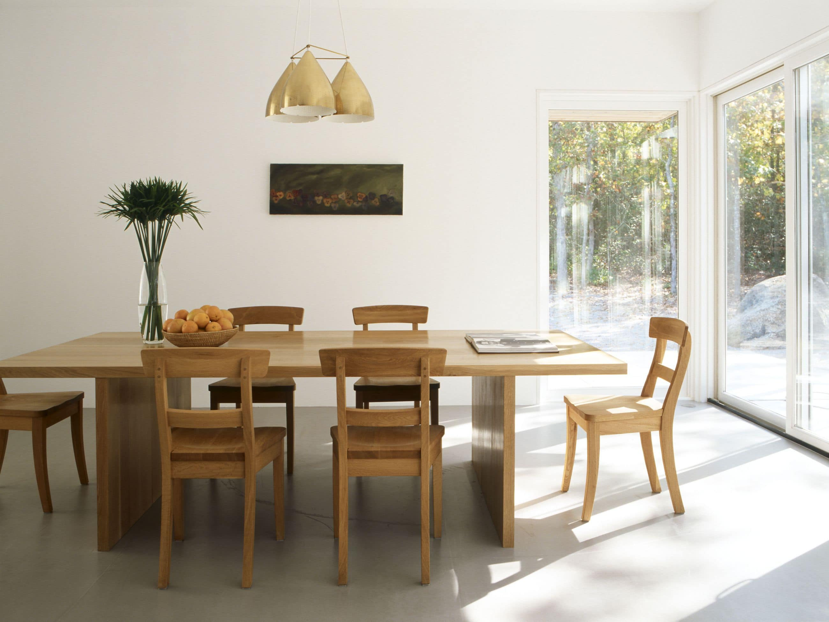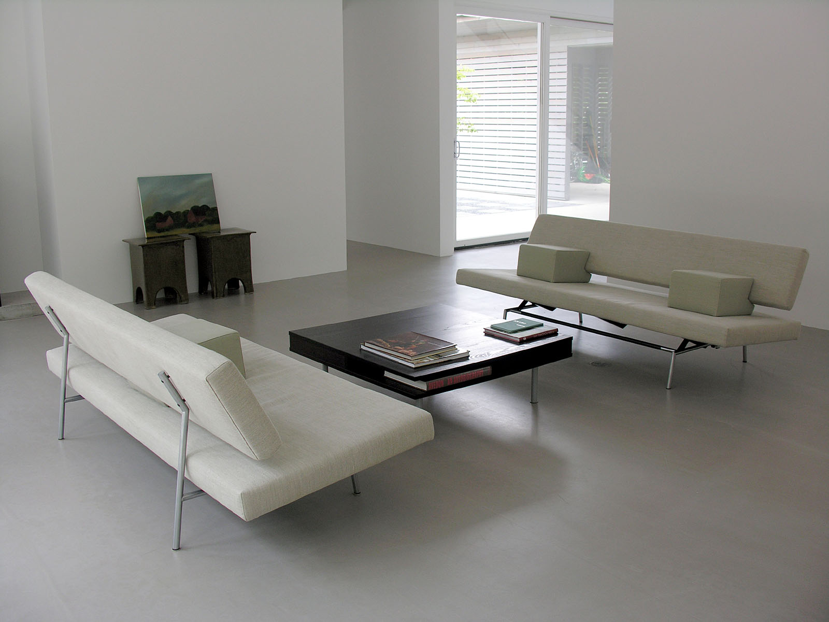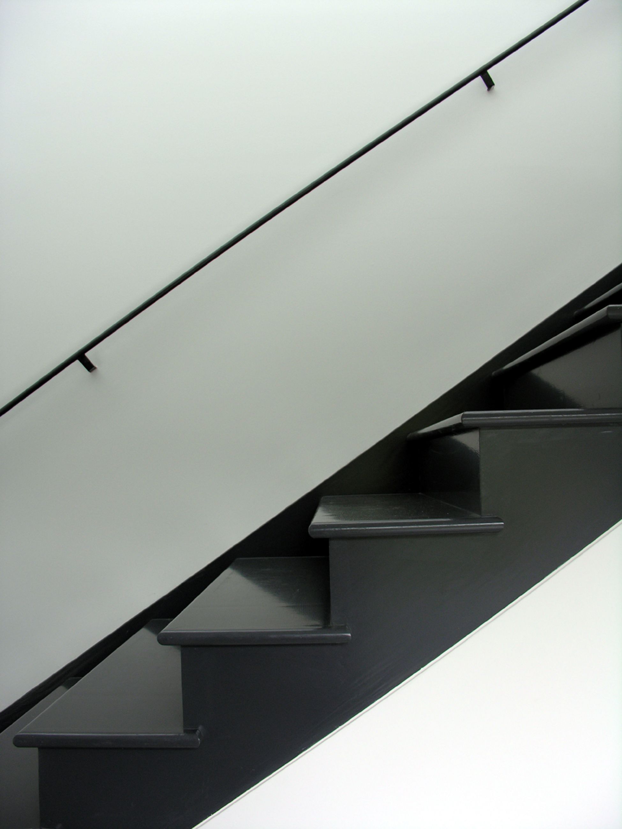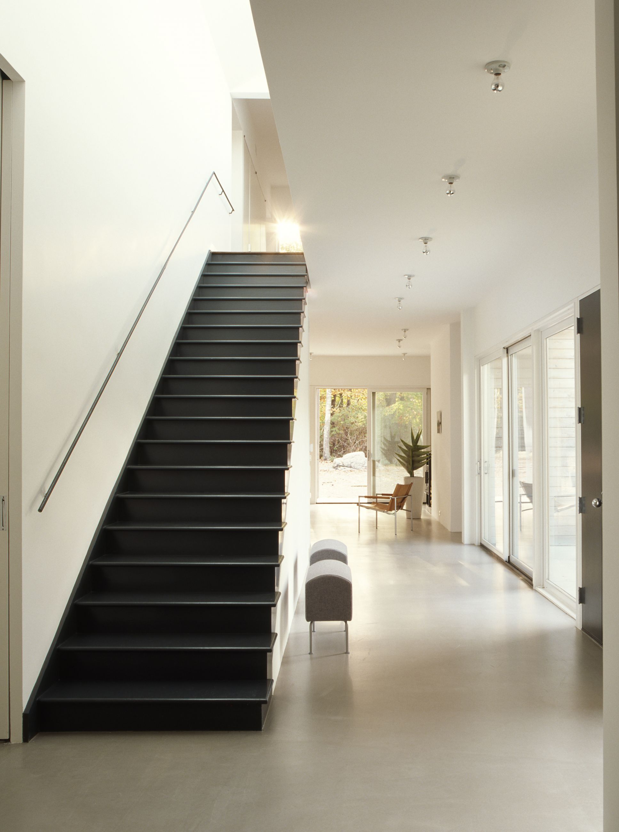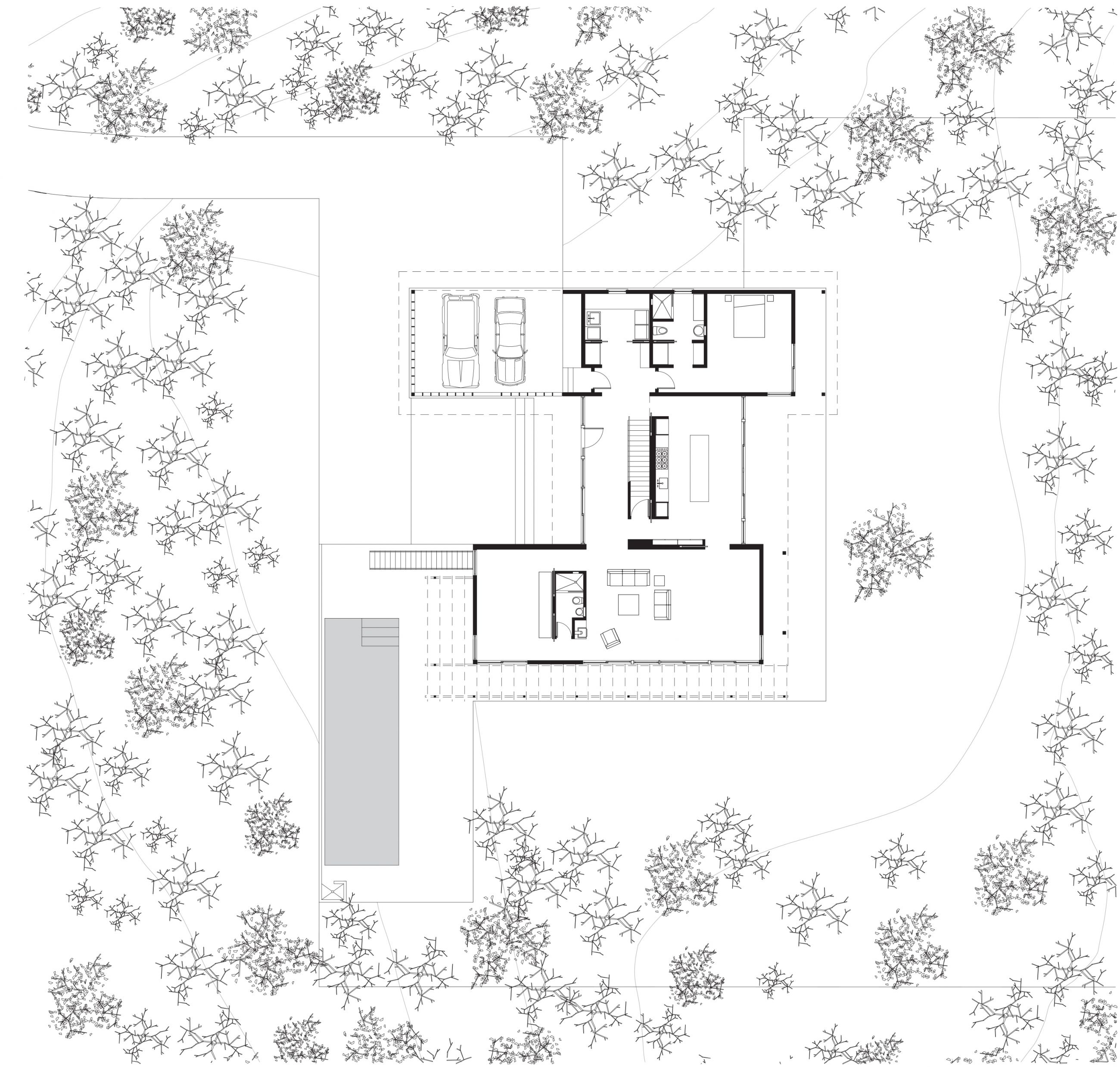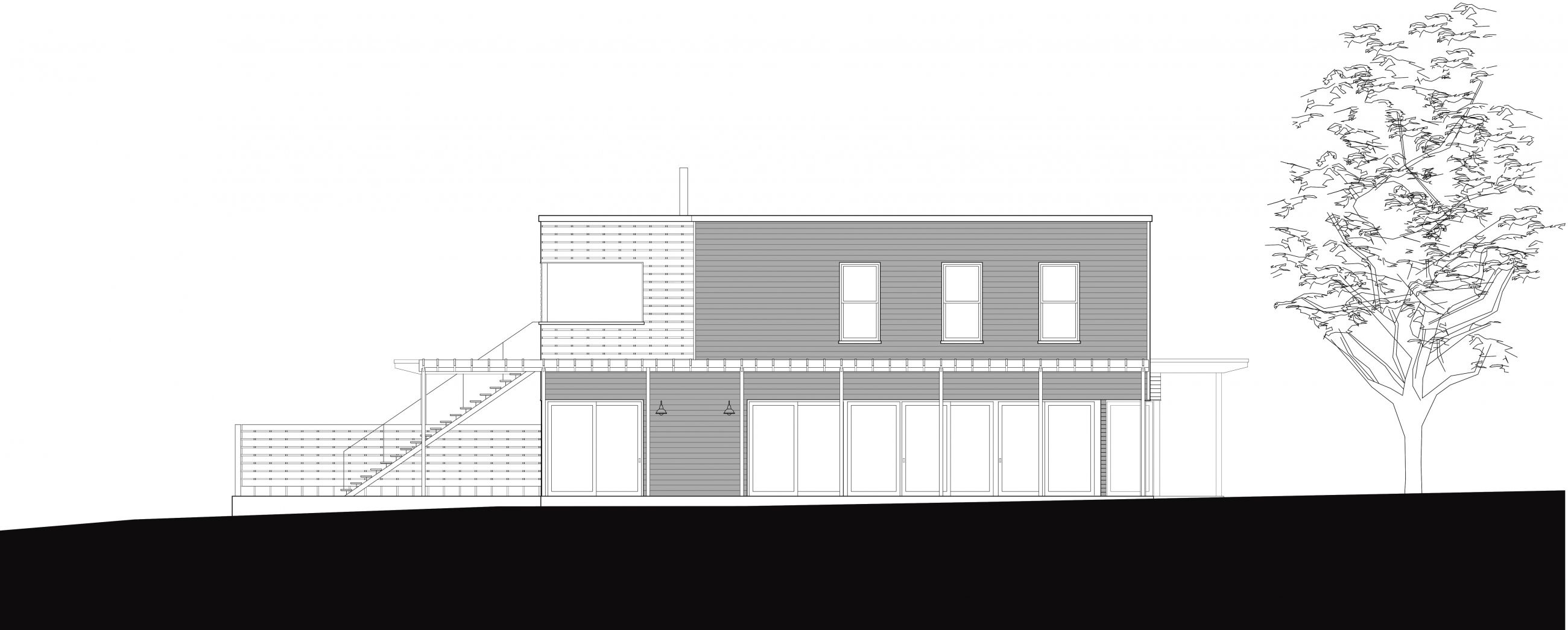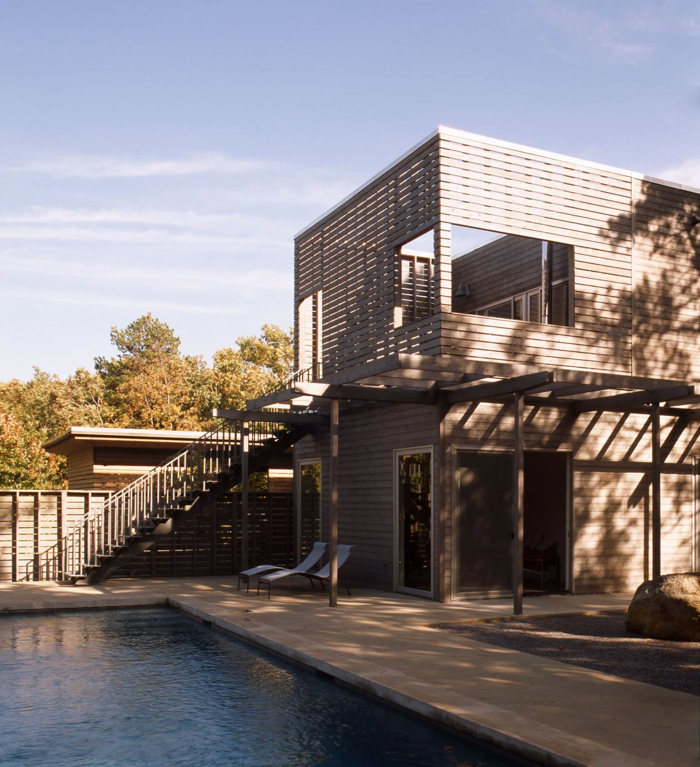
This 2,400 sf home was designed for a Manhattan couple who wanted an unpretentious weekend retreat. The plan divides the home into two separate wings: one wing for guests with its own separate entrance and another with living and dining areas for entertaining, which is topped by a master suite with private deck. The two wings of the home are separated by a bluestone-paved courtyard which is both gracious and intimate. The courtyard is complemented by other outdoor living spaces including a trellis-covered patio, terraces shaded by large overhangs, and an enclosed pool area.
- Client:Private
- Location:Long Island, NY
- Size:2,400 sf
- Date:2007
(Photography: Eric Piasecki)
