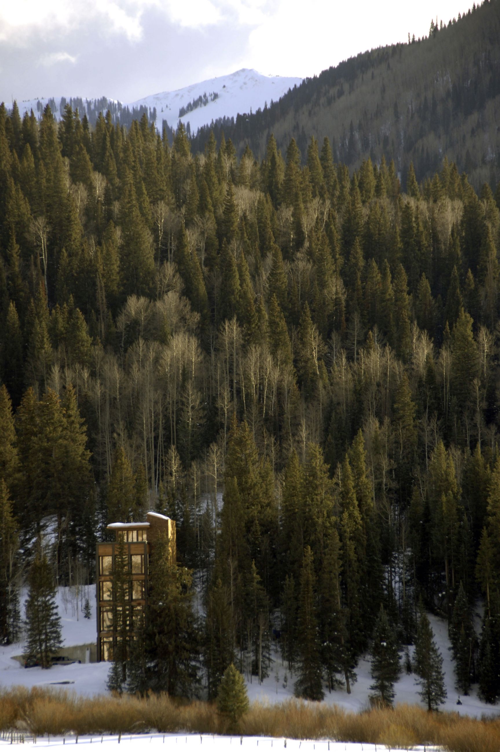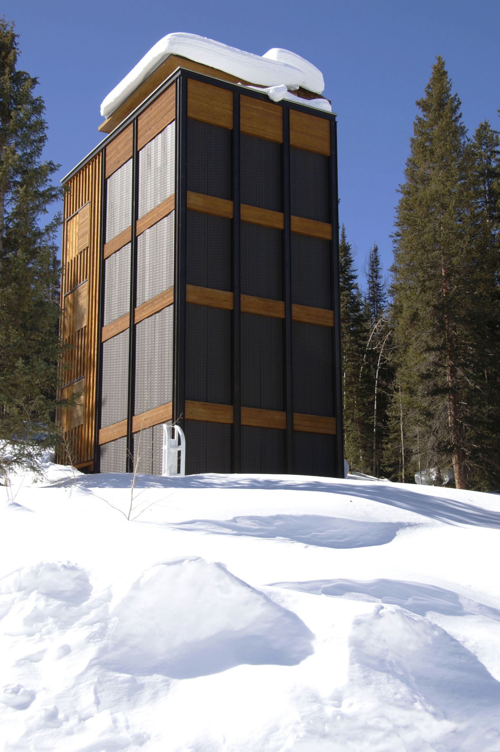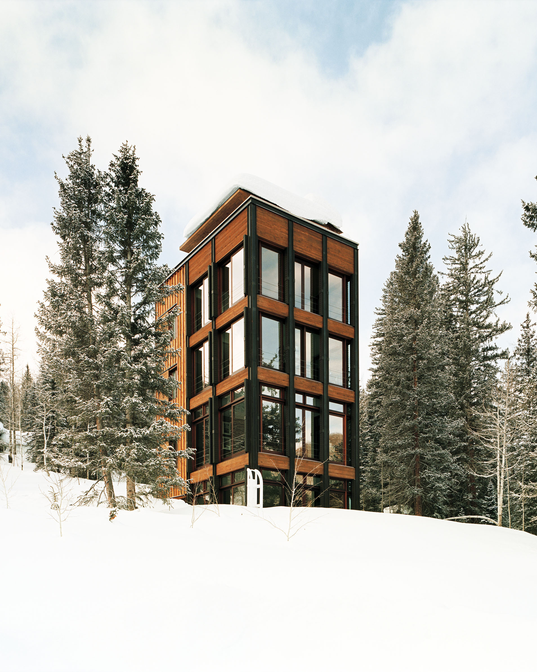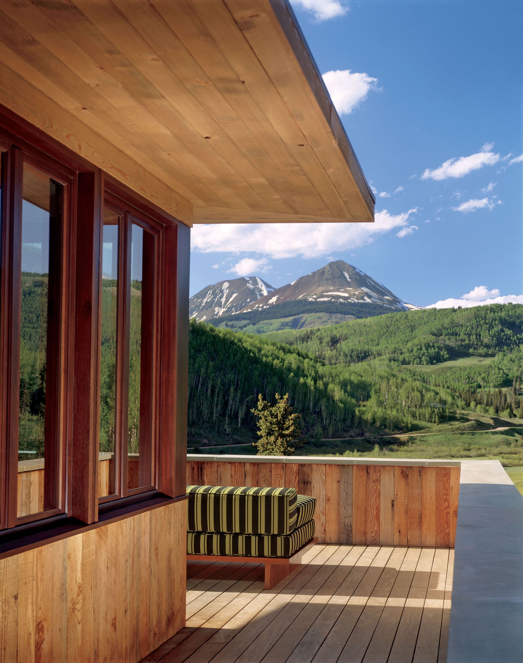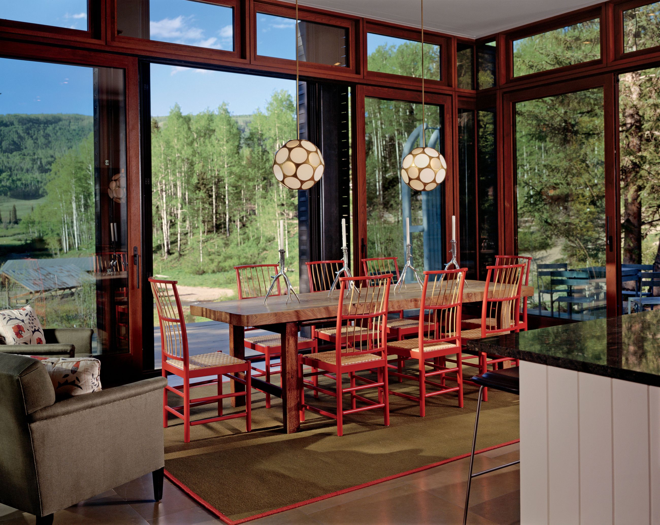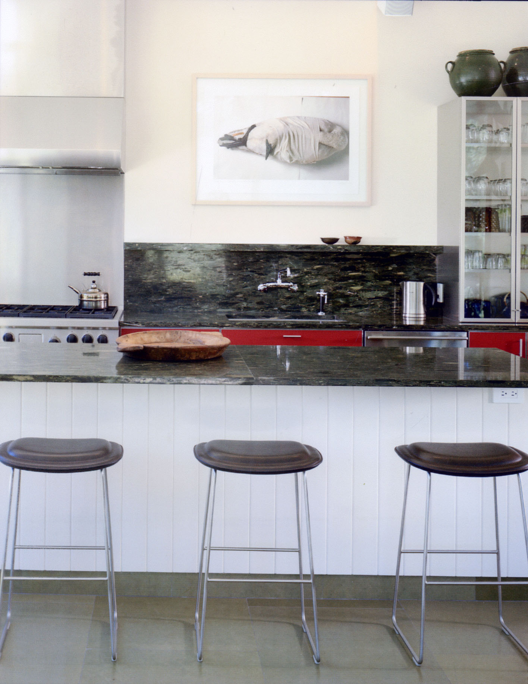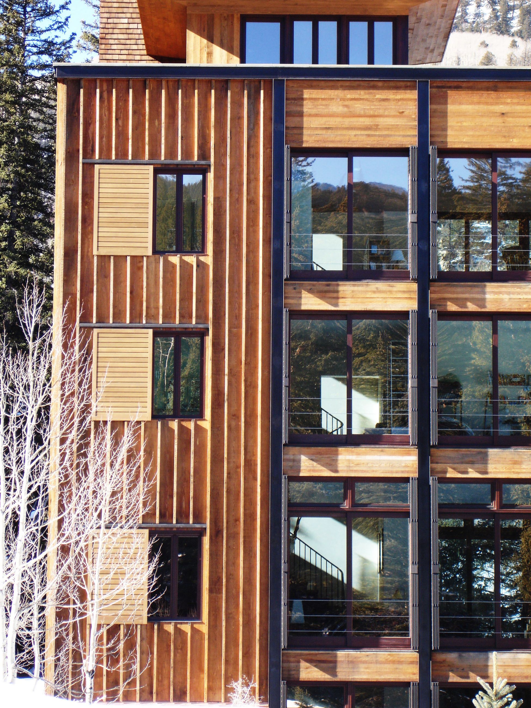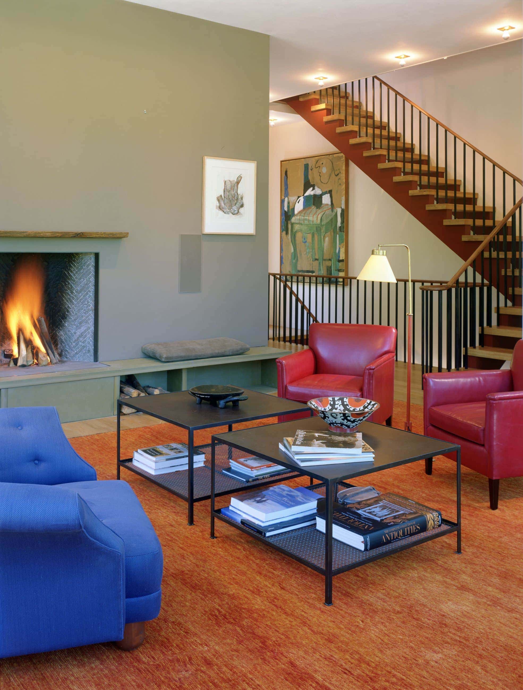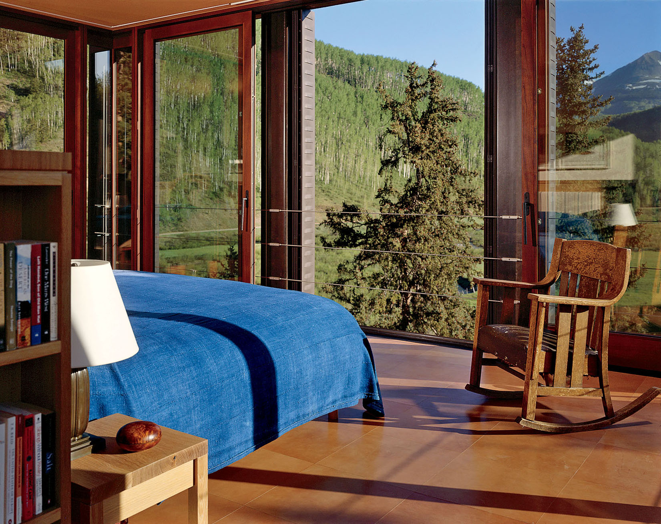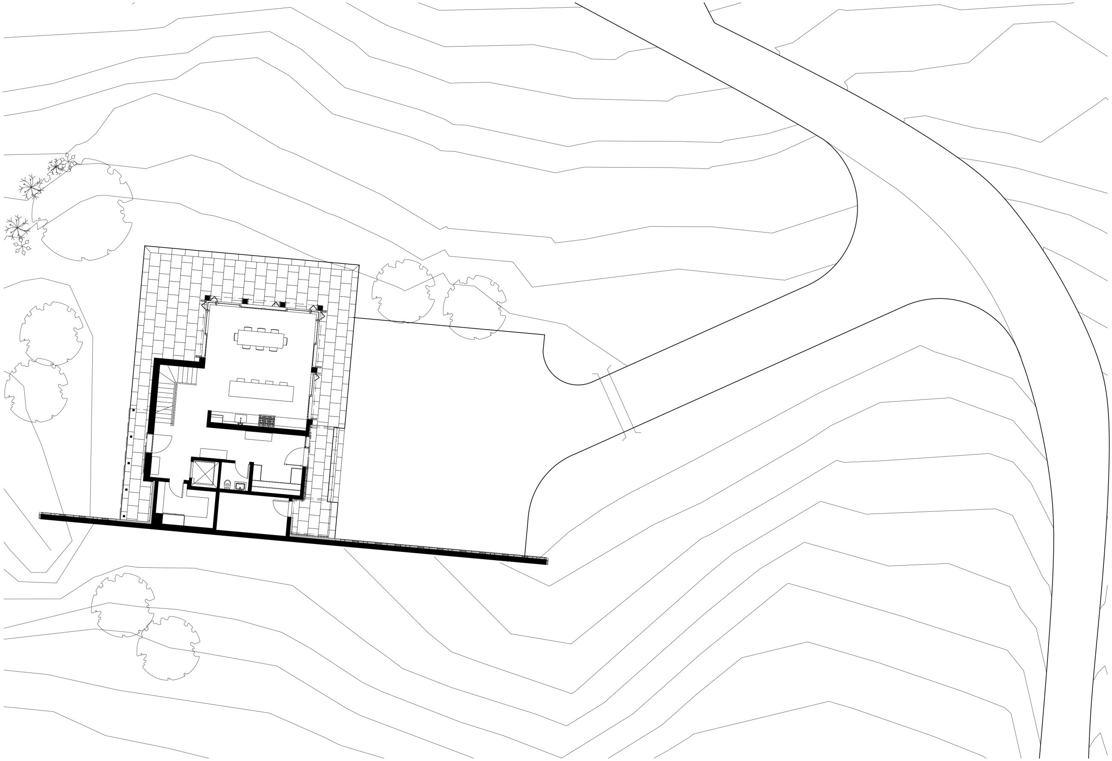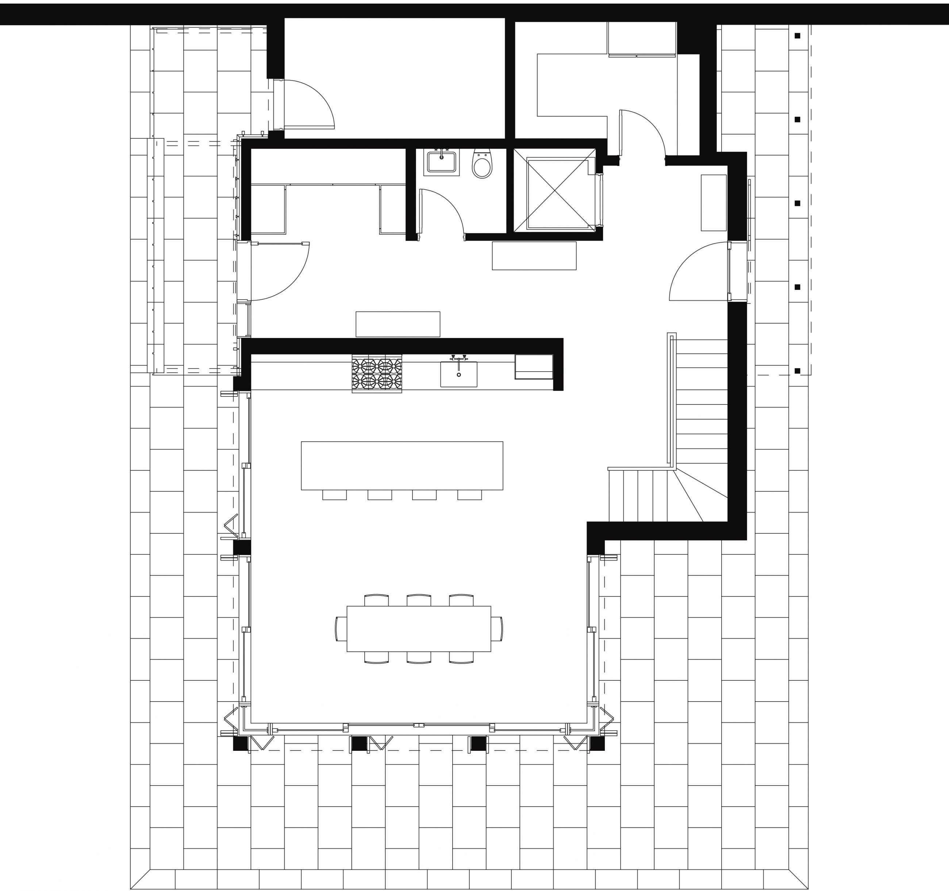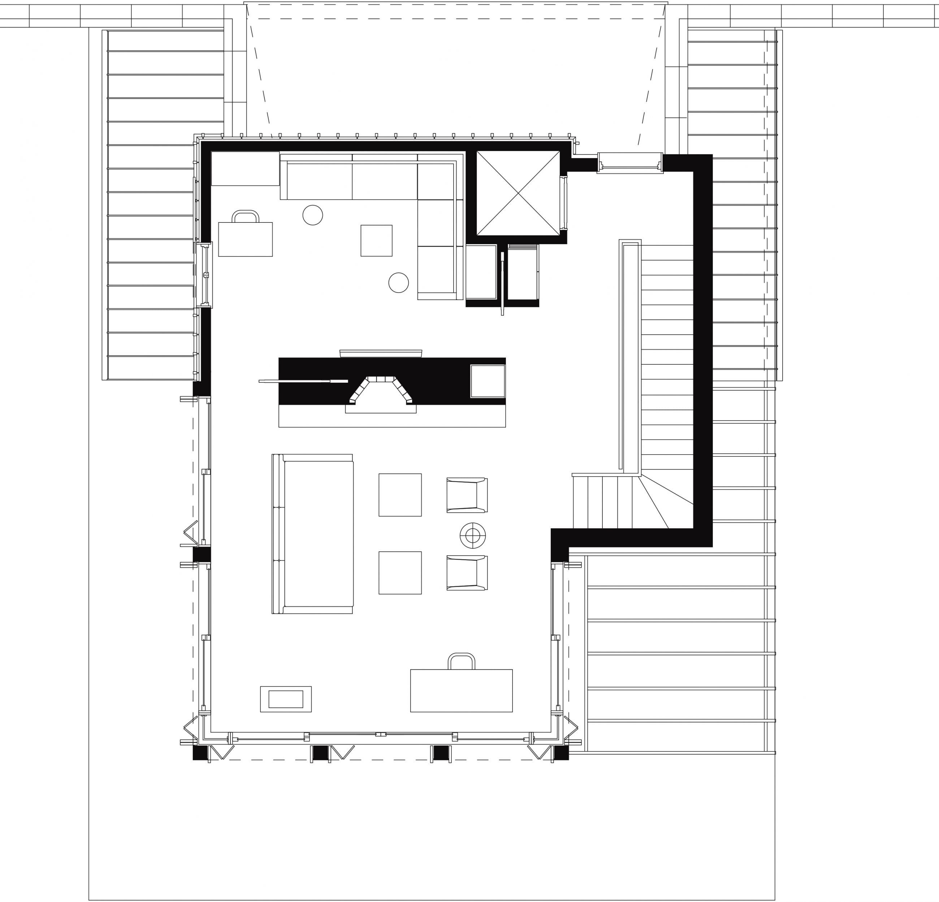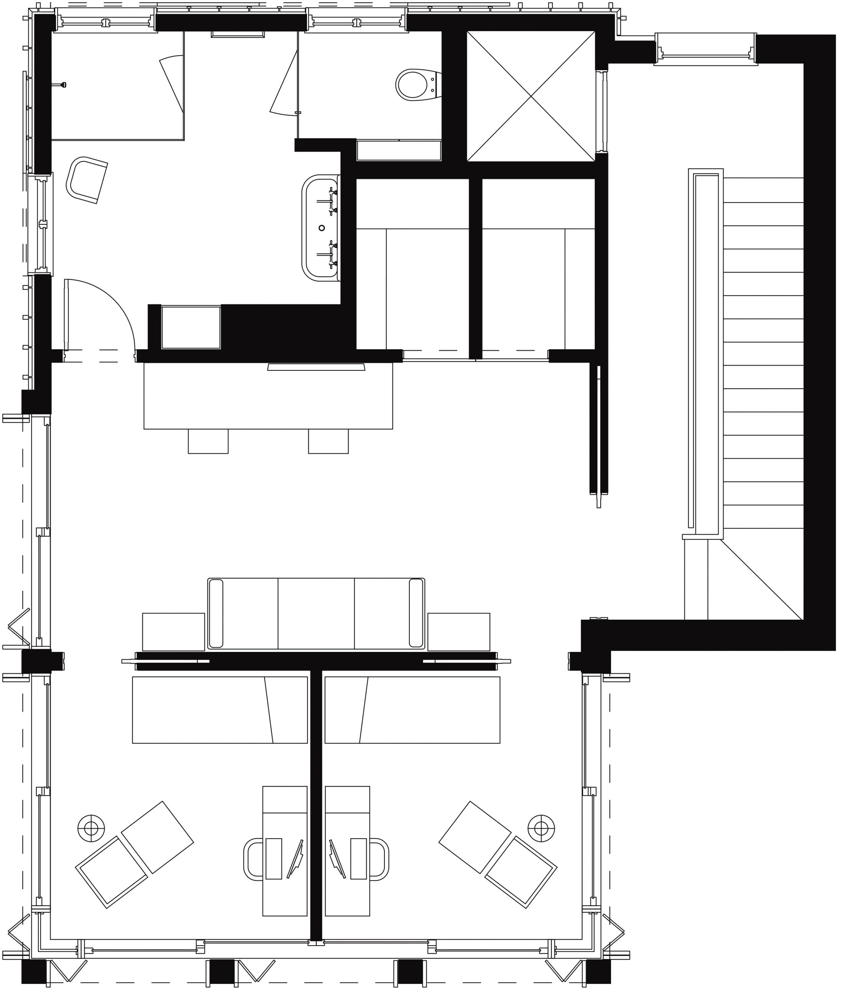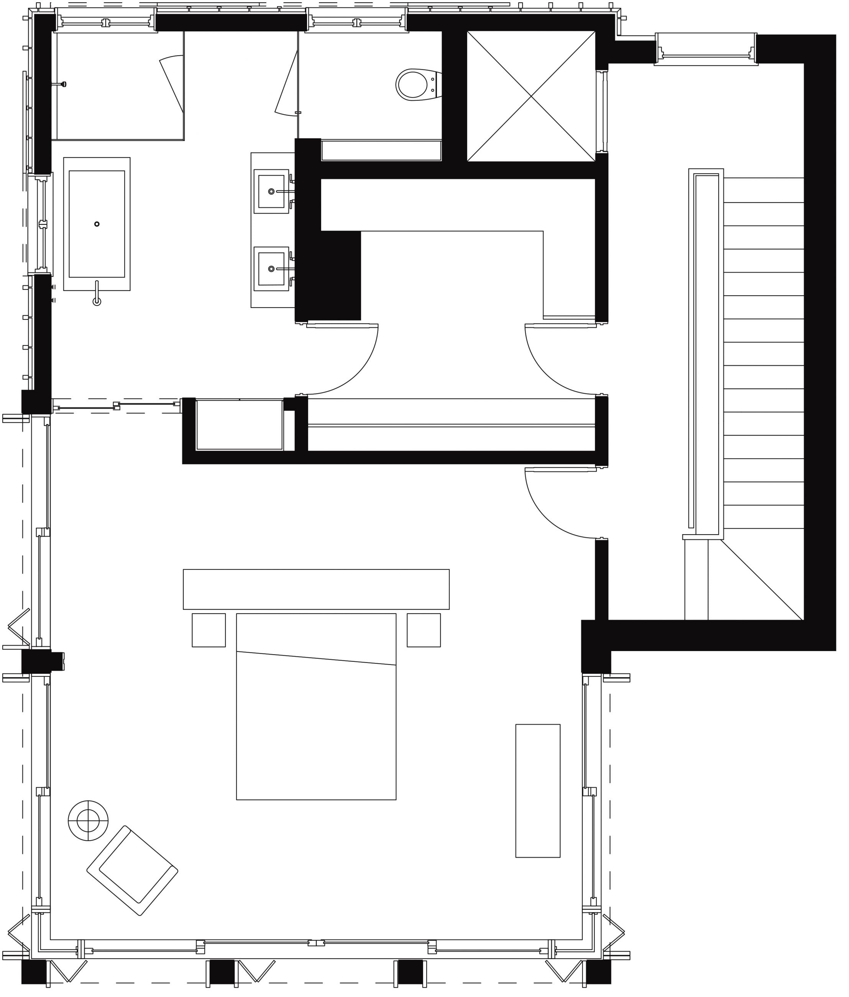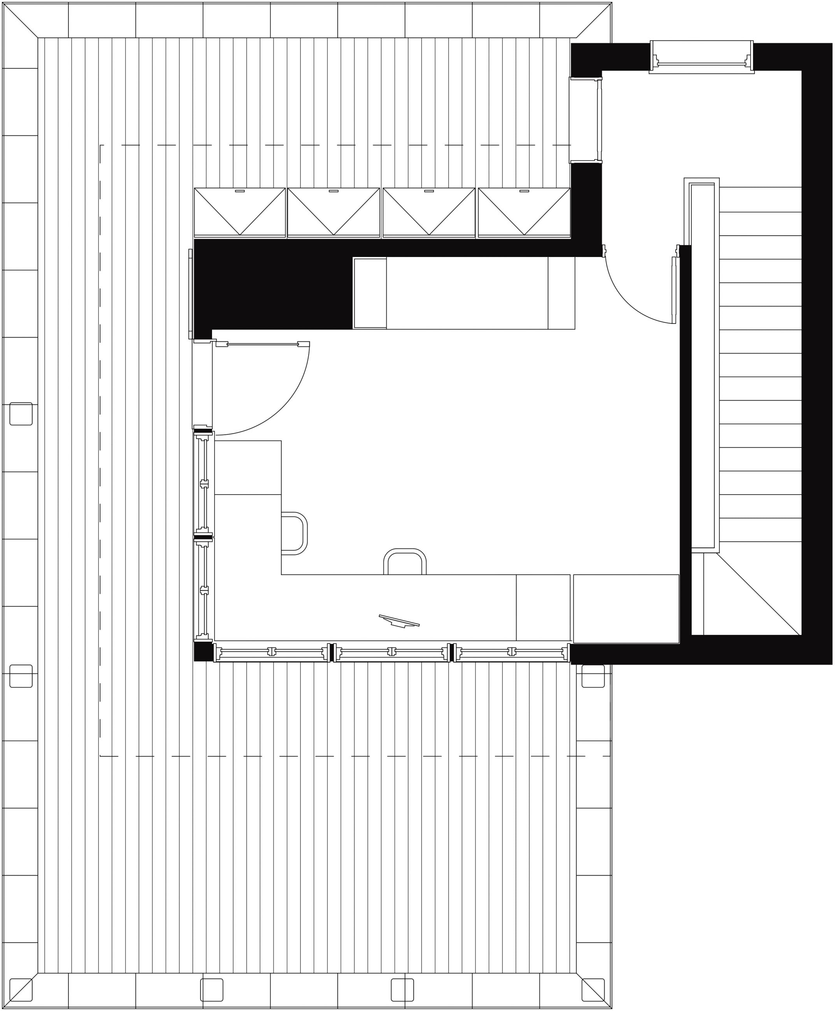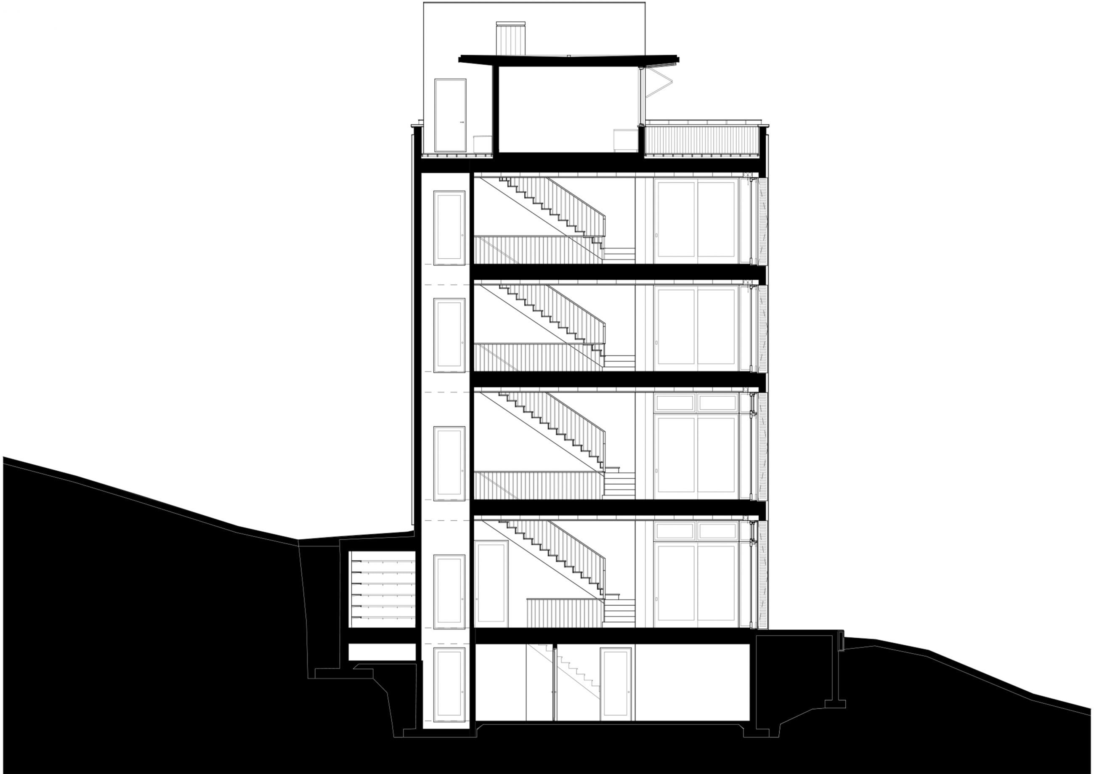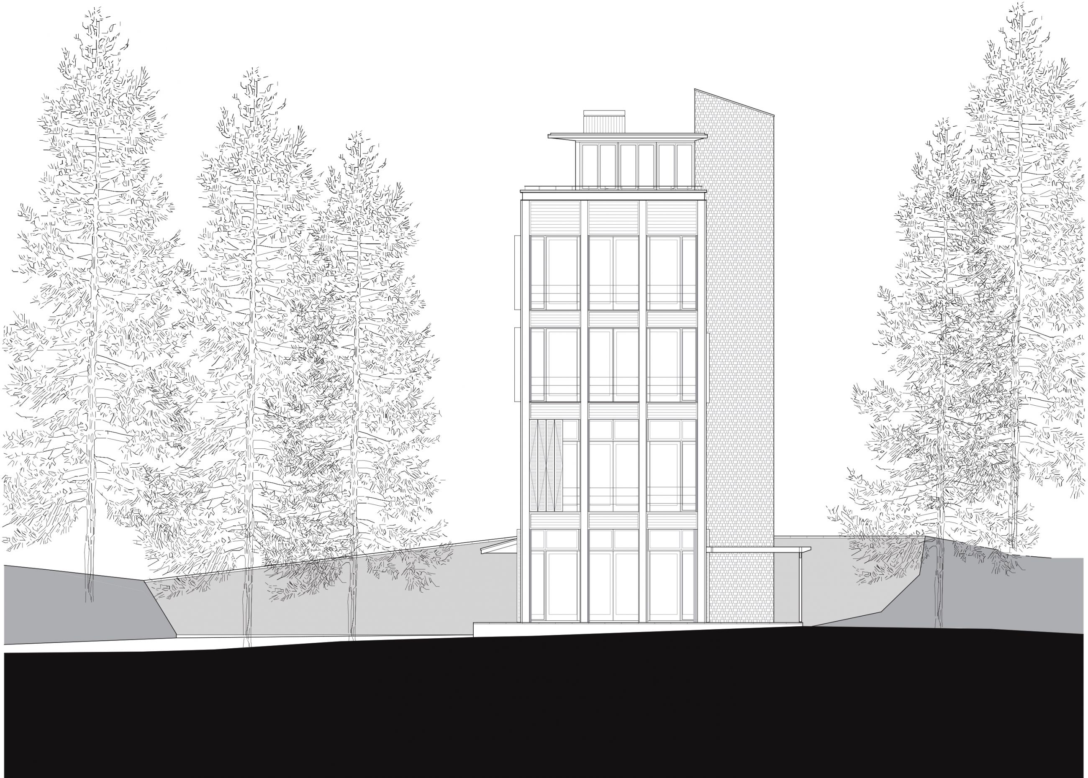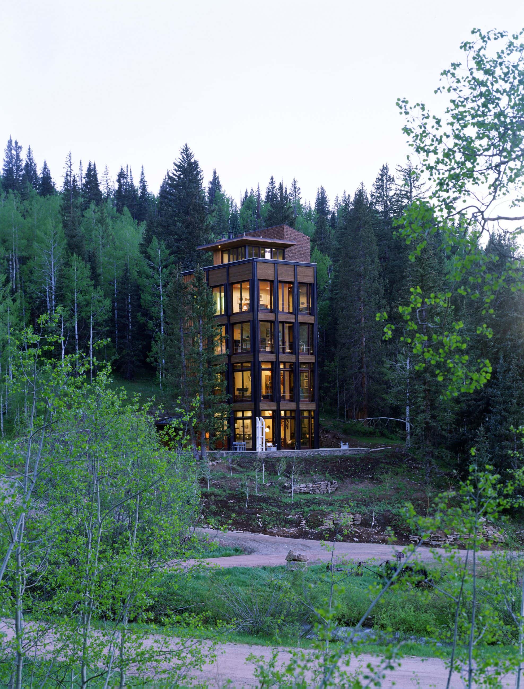
The five-story residence, set on a steep hill, is nestled among high spruce trees and resembles local mining towers. To minimize cut and fill, it rests on a stone-paved concrete plinth. The semi-submerged ground level and cellar provide thermal mass. The steel-frame structure features floor-to-ceiling Spanish cedar and glass windows facing north/east, offering a tiered view of Dolores Mountain. These windows can be sealed in winter with aluminum louvered shutters for added insulation and UV protection. The south/west facades are clad with Douglas fir recycled barn wood siding and include punched windows with shutters.
Read more Close
The house is proportioned to fit a small (900 square foot) tightly organized footprint, sized similar to the surrounding log cabins. The building’s interior circulation is extremely efficient and kept to a minimum, distributing exclusively via the open-riser stair. The kitchen and dining room are on the first floor; living room and library on the second floor. The third and fourth floors combine bedrooms and bathrooms, while a penthouse library/study suite and a roof deck take advantage of the stunning views from the top floor.
All systems are designed with an eye to utmost efficiency. The heating is multi-zoned in-floor radiant heating. There is no air-conditioning in the house and all rooms have operable windows and offer cross ventilation.
- Client:Private
- Location:Dunton Hot Springs, CO
- Size:4,900 sf
- Date:2006
(Photography: David O. Marlow, Thomas Loof, Fritz von der Schulenburg, Jack Richmond)
