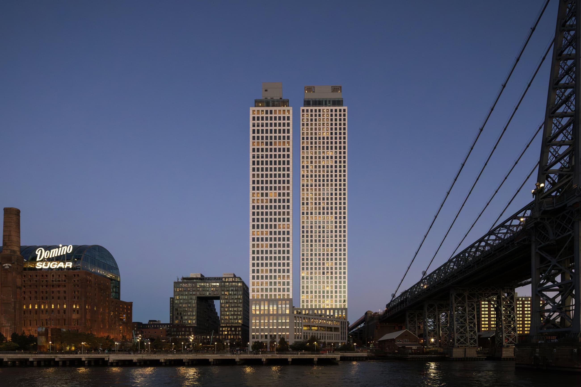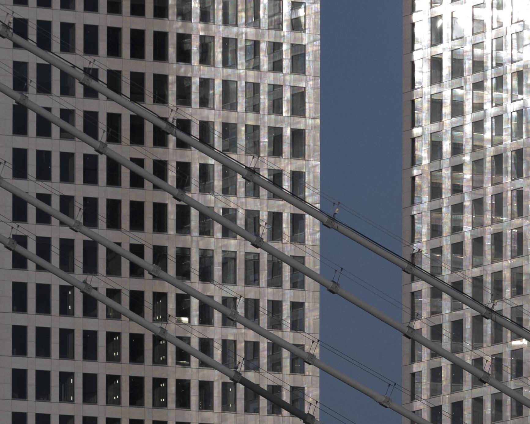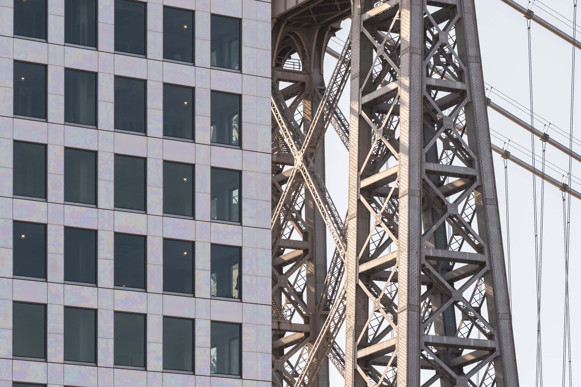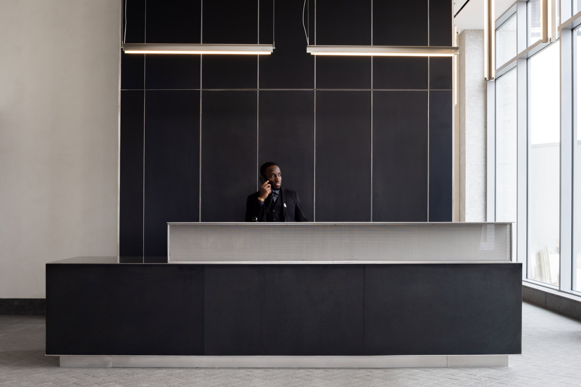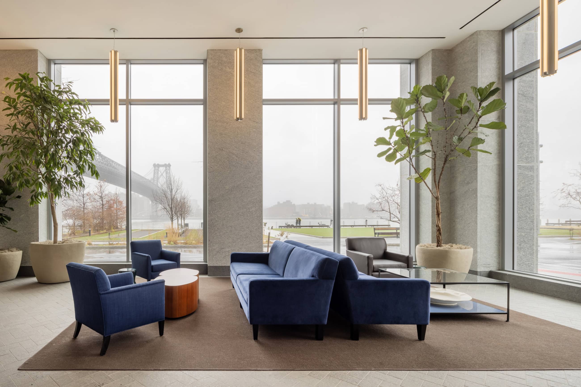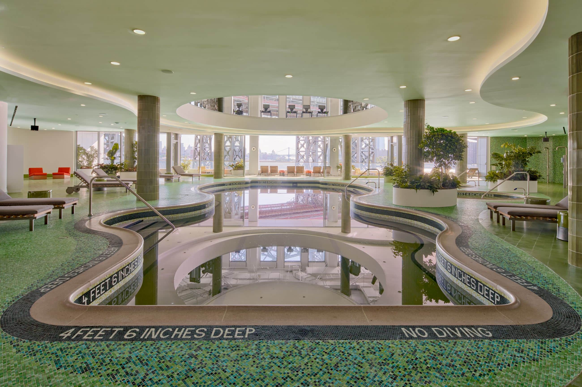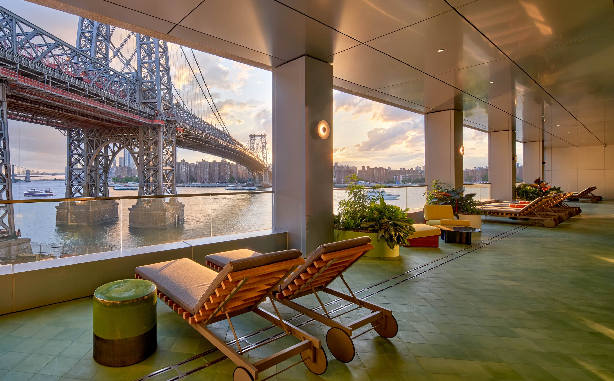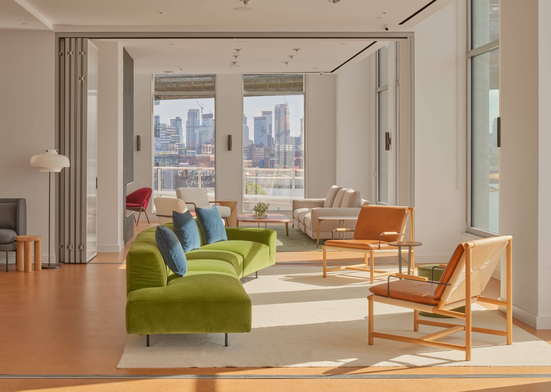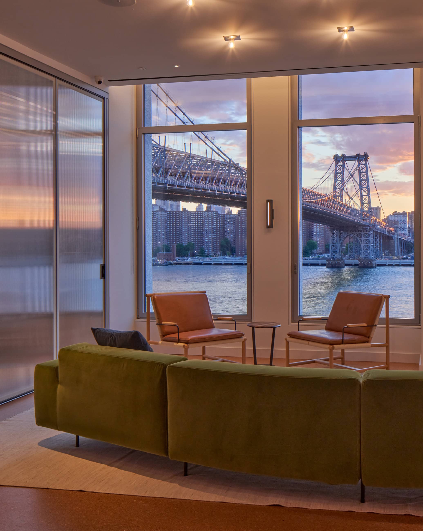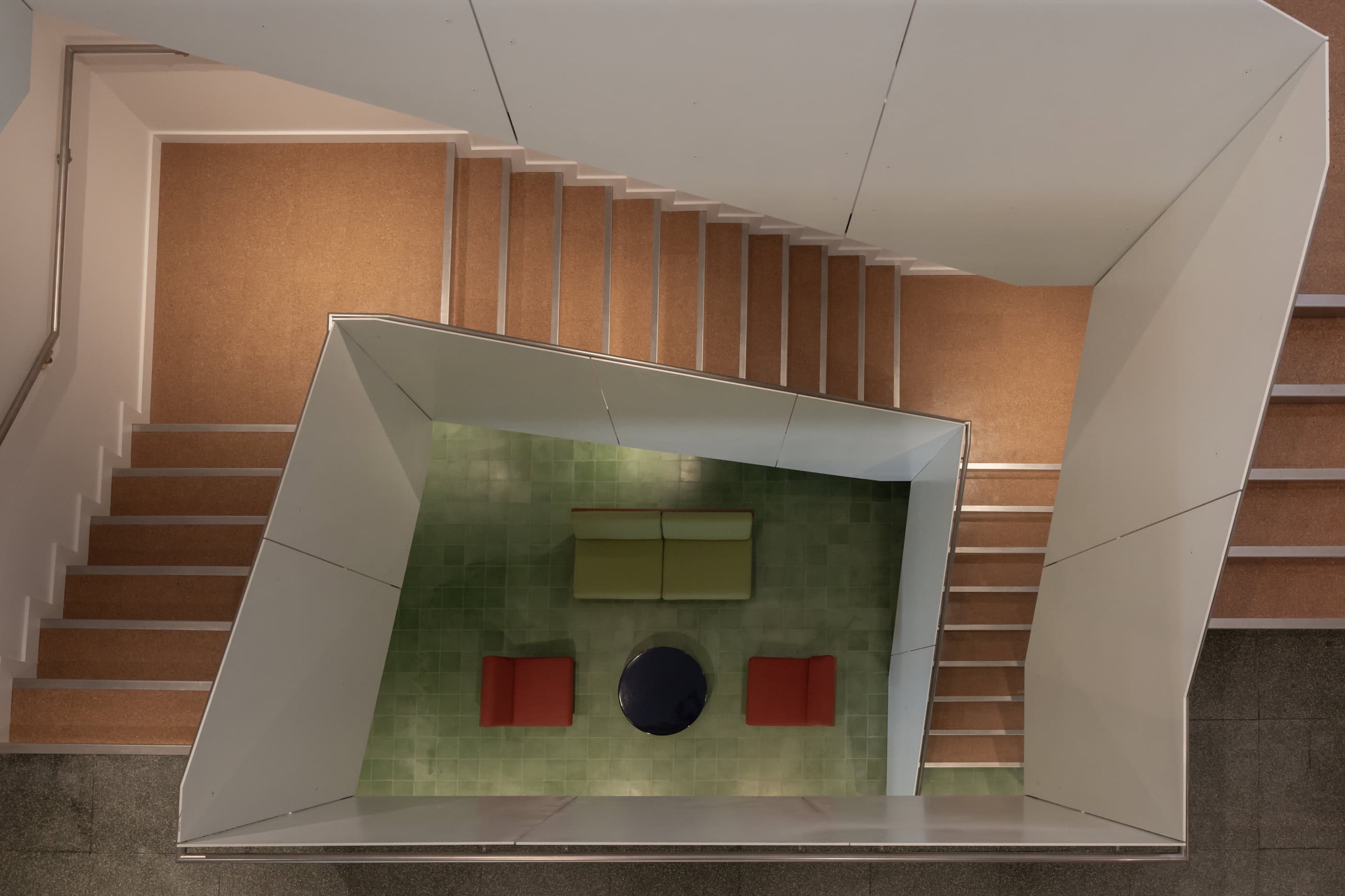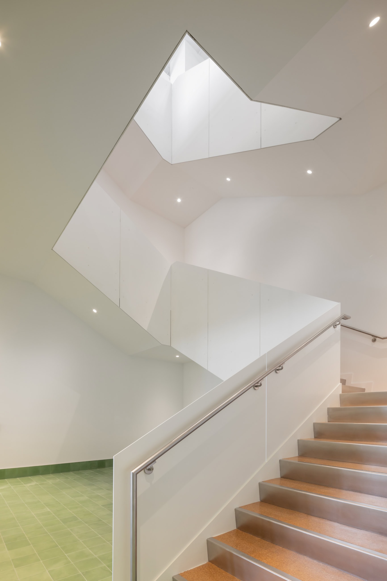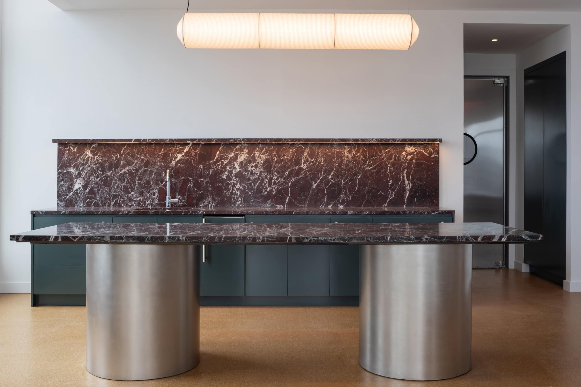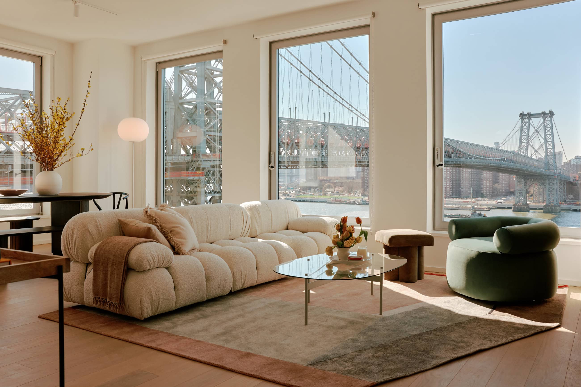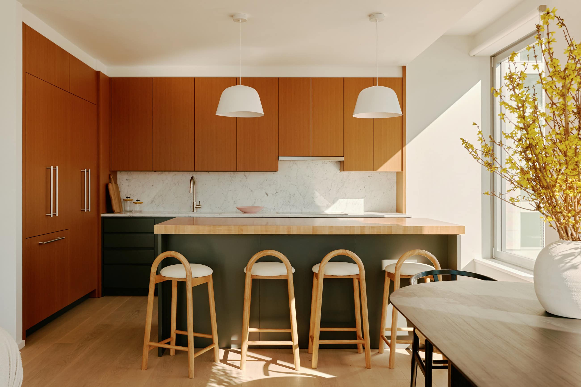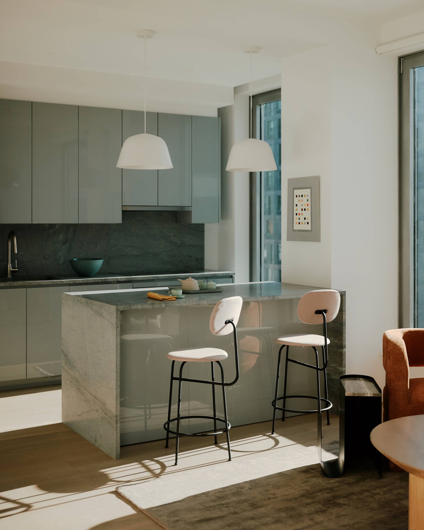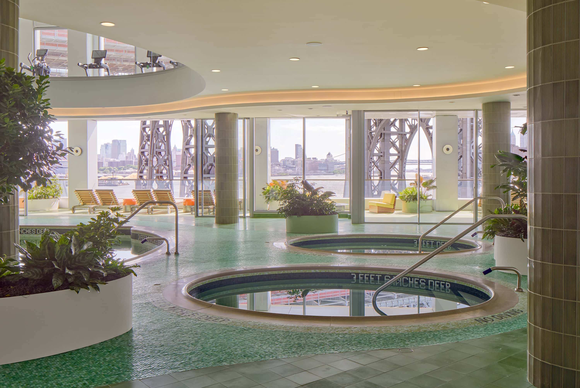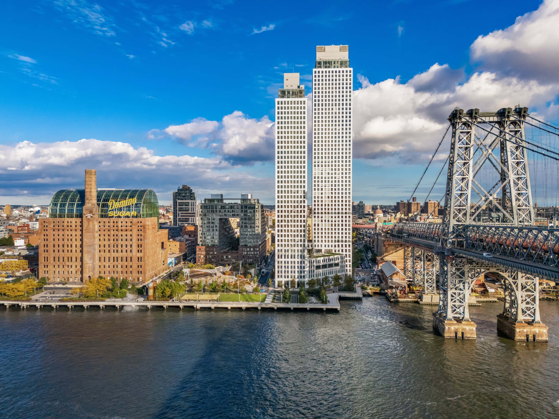
The firm completed its first-ever skyscraper with a new 700,000 square foot mixed-use development on the historic Domino Sugar Refinery site in Williamsburg. The project features two porcelain-clad towers—one 55 stories high and the other 39 stories—located at the foot of the Williamsburg Bridge, serving as the first sight for pedestrians crossing from Manhattan to Brooklyn, with an iridescent, pearl-like facade that changes with the sky. The project opened in September 2024 as part of Two Trees Management Company’s Domino Sugar Factory redevelopment which highlights the iconic fabric of the neighborhood while reestablishing the city’s vital waterfront connection.
Read more Close
This new mixed-use development is the third ground-up residential building on the site of the historic Domino Sugar refinery in Williamsburg. Located at the southernmost point of the parcel, the building anchors a new 11-acre public park and sits adjacent to “Domino Square,” a piazza of open park space. Completed in Spring 2024, the project is part of Two Trees Management Company’s Domino Sugar Factory redevelopment, which highlights the iconic fabric of the neighborhood while reestablishing the city’s vital waterfront connection.
The new building comprises two towers with dedicated lobbies, atop a shared seven-story podium. The south tower rises 550 feet with 55 floors and 400 units, while the north tower reaches 450 feet with 39 floors and 160 residential units. Apartments range from studios to four bedrooms, with setbacks on the top floor of each building to accommodate two levels of penthouse units with terraces. The shared podium houses 40,000 square feet of interior amenities, with retail space at the ground level.
The towers are clad in an iridescent, pearl-like, porcelain tile that reflects the sky, creating a continually changing, animated effect on the façade. This is the first use of the material, manufactured in Spain by Cor Asociados Arquitectos, as exterior cladding in the United States. The podium façade consists of light grey granite with custom reflective back-painted grey glass spandrels wrapping around each level to further enhance the luminous character. The podium’s structural columns are articulated by glazing between granite piers, with narrower non-structural columns creating a rhythm and hierarchy. Large windows below the spandrels are set on a metal structural panel, creating a layered effect.
Residential amenities occupy the fourth, fifth, and sixth levels of the podium, connected by an elliptical-shaped staircase. The fitness center on the fourth and fifth levels includes an aquatic suite opposite a loggia with an operable window system for cold-weather months and river views. Other amenities include a children’s playroom, coworking space, and multi-sport simulators. The sixth floor features a 6,500 square foot triangular-shaped terrace serving as a lounge with landscaping, seating, and an outdoor pool. Additionally, the amenities include a 5,000 square foot terrace on the 8th floor with eight semi-private entertaining areas around the perimeter, furnished and equipped for grilling. Four adjacent apartments have private terraces overlooking the greenery, and both terraces are accessible to residents of either tower.
The buildings’ tilt-and-turn windows allow ample daylight and offer views overlooking the East River north to midtown Manhattan, as well as the city’s three iconic bridges, downtown Brooklyn, and lower Manhattan. The apartments feature light oak floors, with kitchens and bathrooms finished with marble and travertine for a refined touch.
- Client:Two Trees Management Company
- Location:Brooklyn, NY
- Size:700,000 sf
- Date:2024
Executive Architect: dencityworks architecture
(Photography: Ivane Katamashvili and Daniel Levin)
