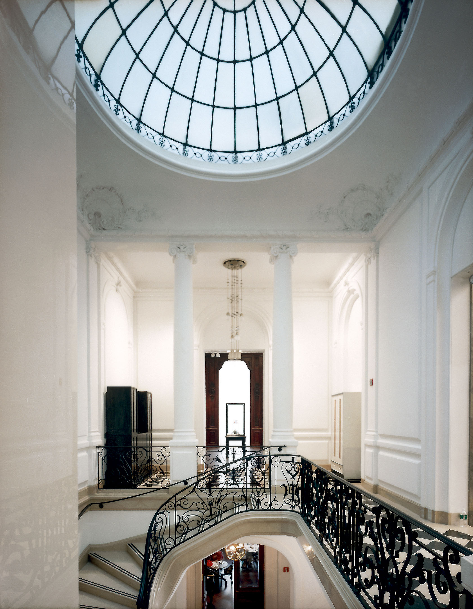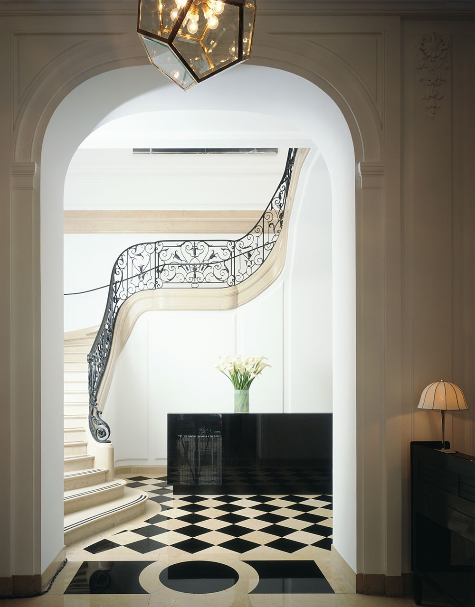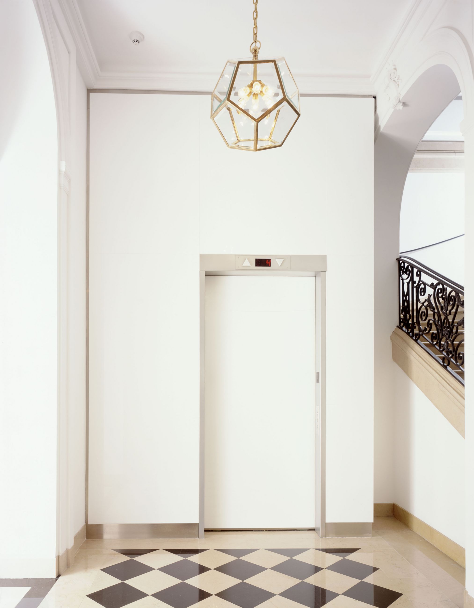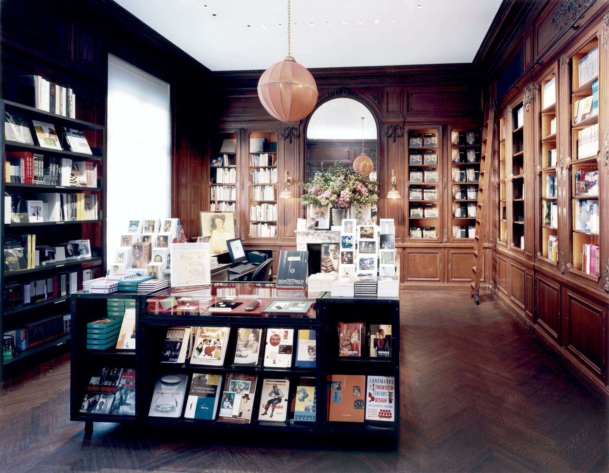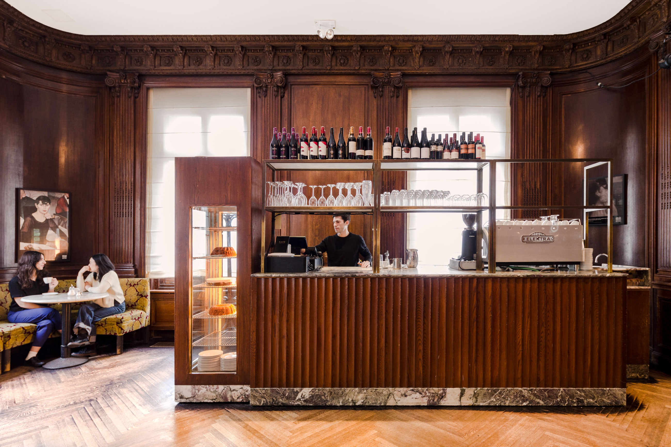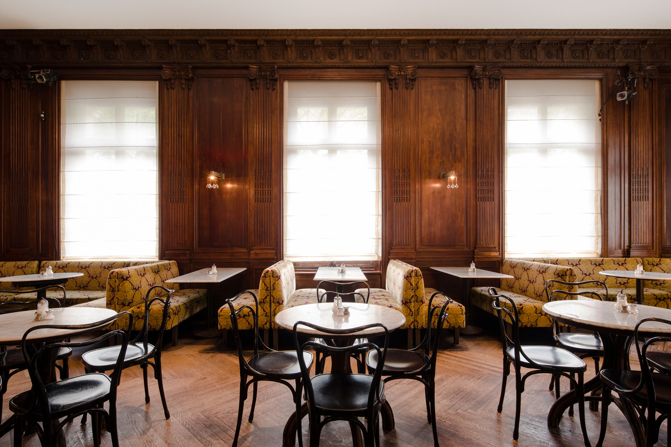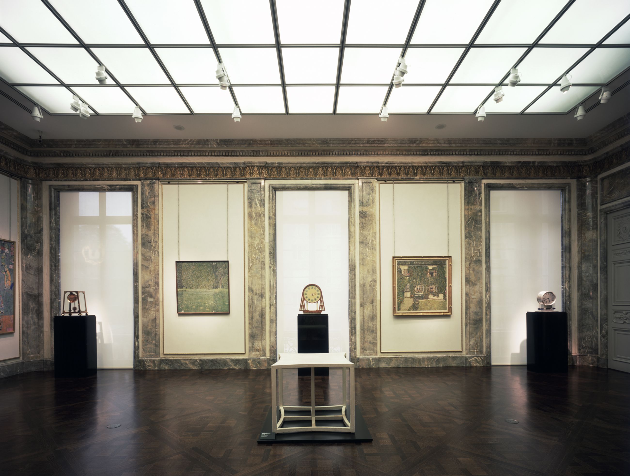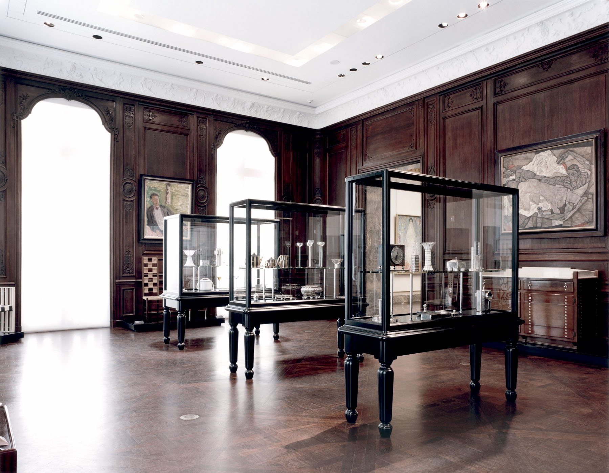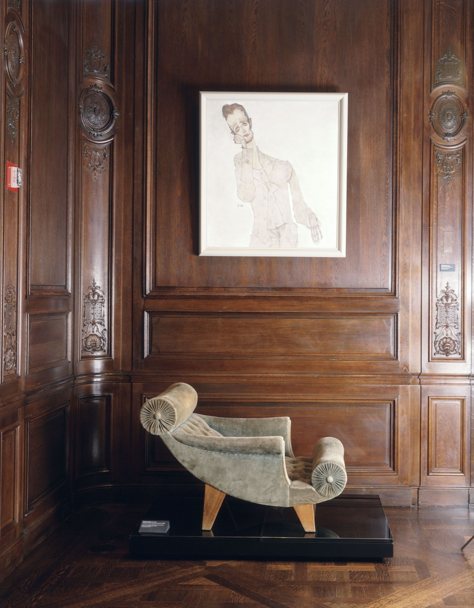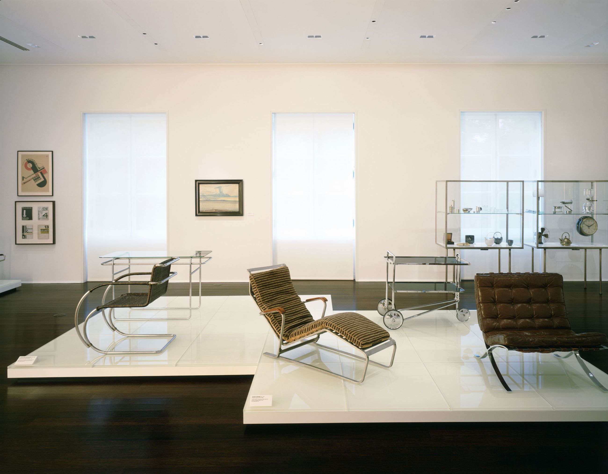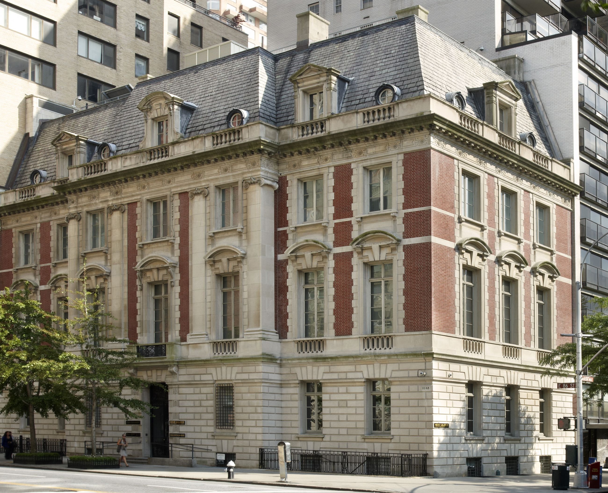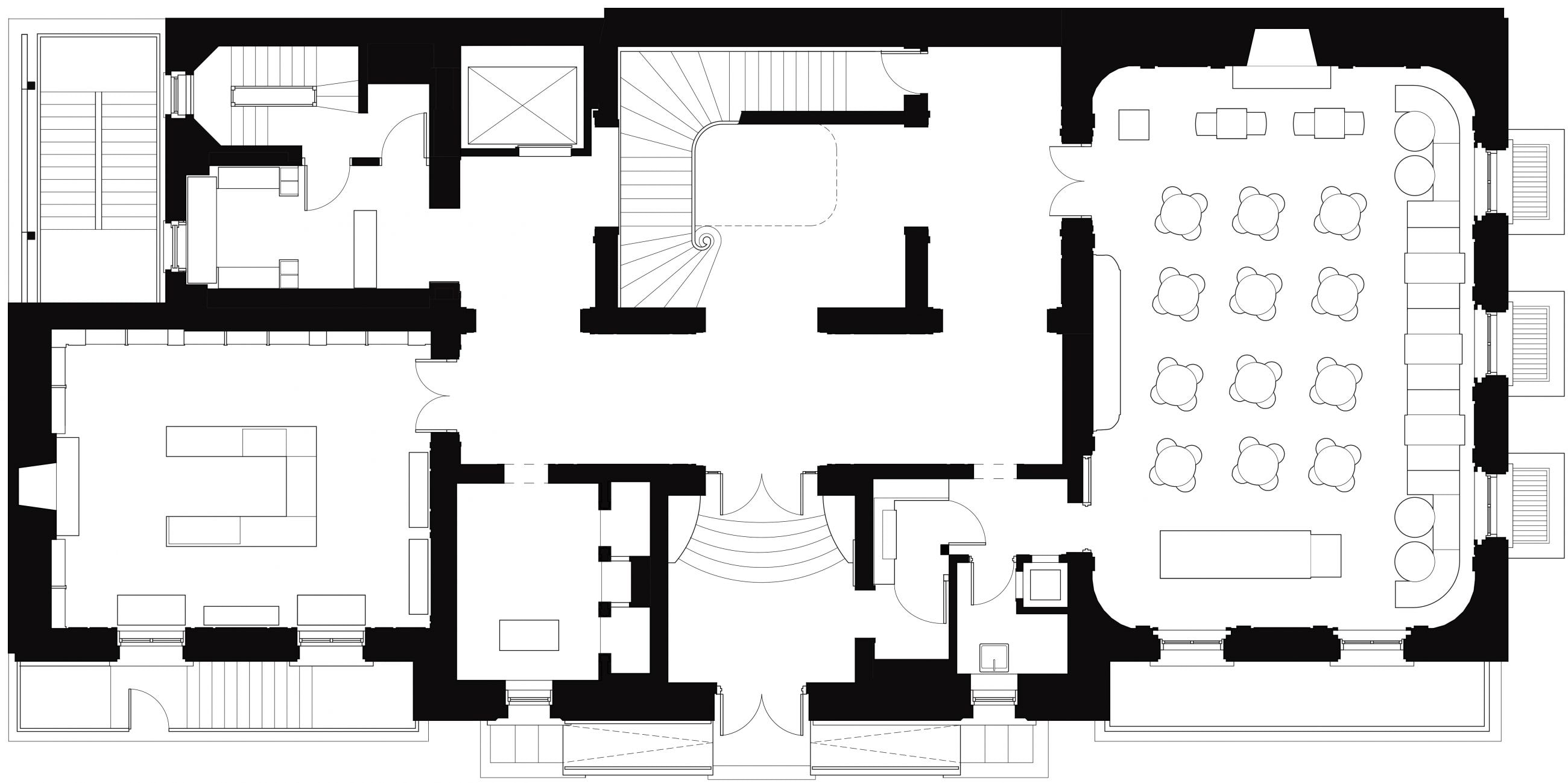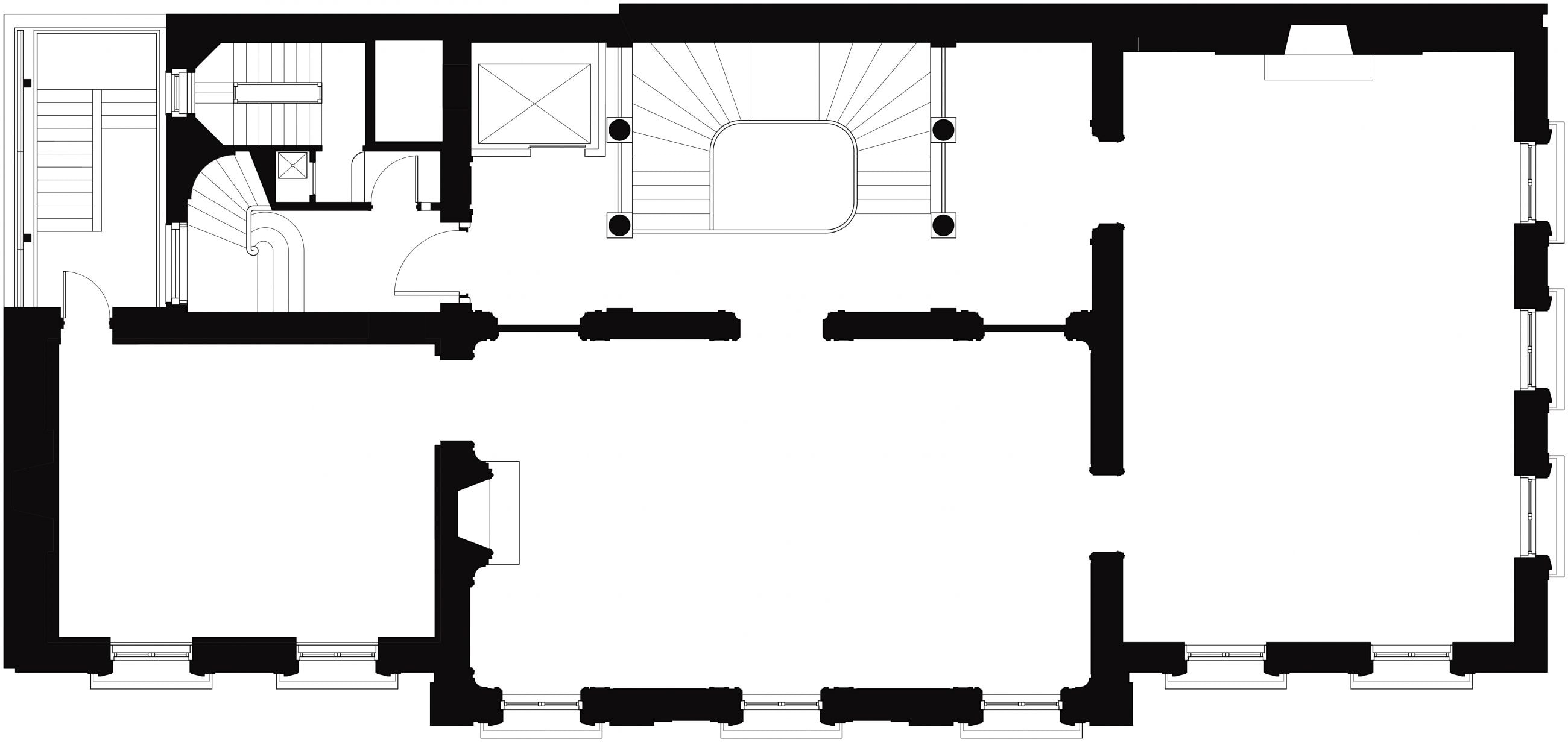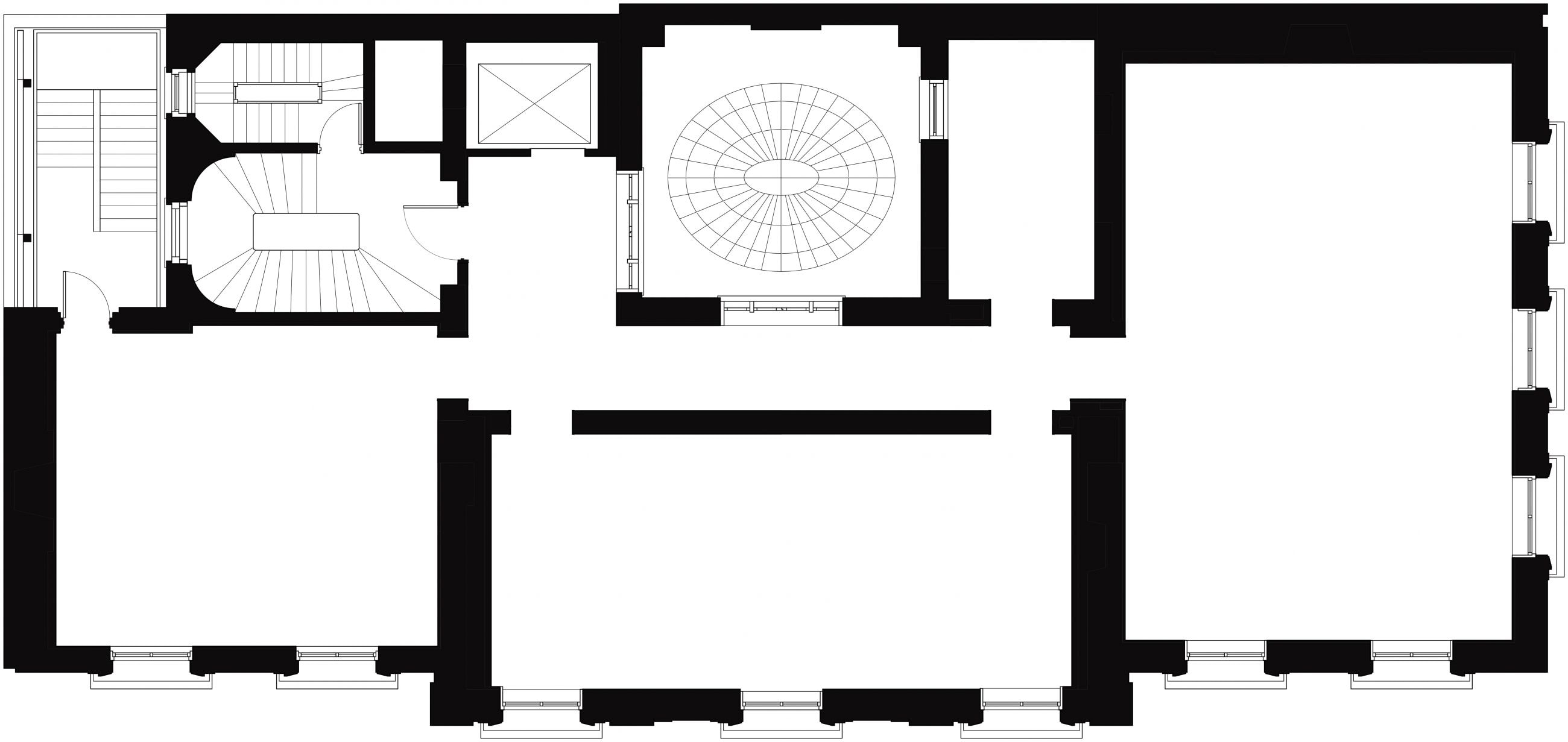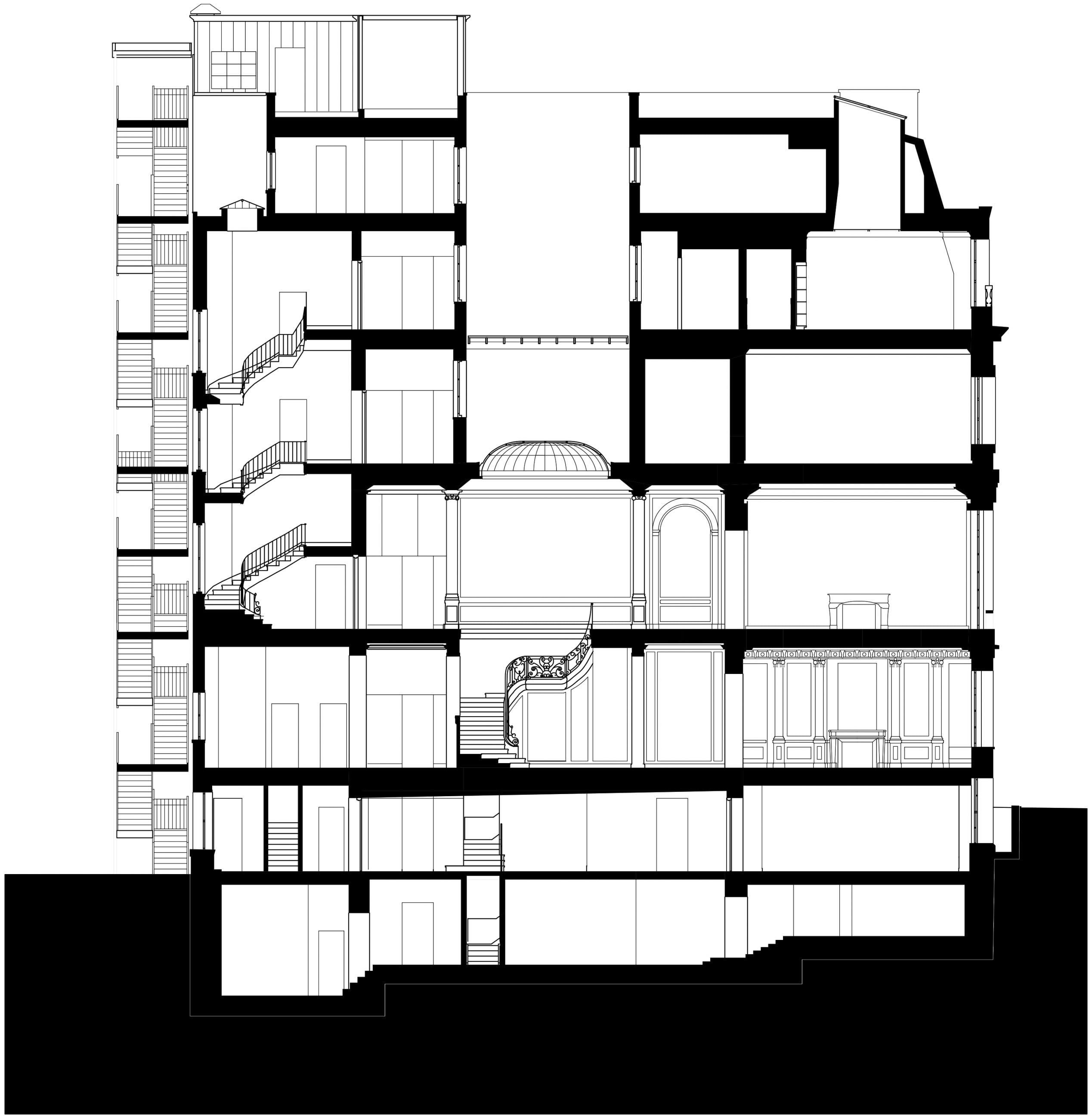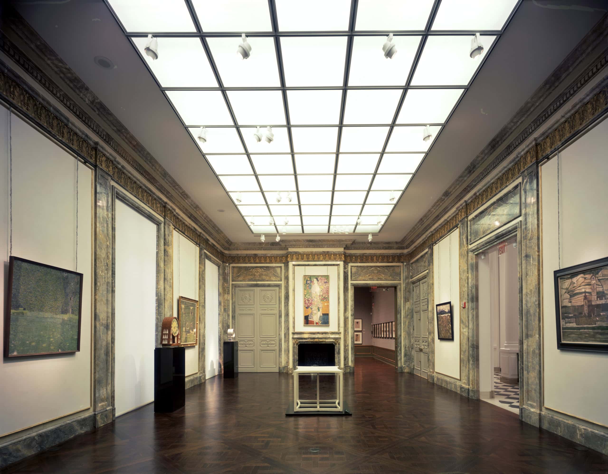
This extensive renovation transformed a Fifth Avenue mansion designed by Carrère & Hastings in 1914 into a museum devoted to German and Austrian art. The reconfigured building provides gallery space for permanent and temporary exhibitions, adds new entrance ramps without detracting from the ornate brick and limestone exterior, upgrades systems without compromising original interior details, and reorganizes spaces without disturbing the gracious proportions of the rooms.
Read more Close
The program included all facilities and improvements required for a public museum, such as a large capacity elevator, a precisely calibrated climate-control system, sophisticated lighting, and audio and security systems. A skylight over the building’s central atrium stair was rebuilt allowing natural light to penetrate into the core of the building.
Individual floors required significant restoration and were then adapted to accommodate the needs of a museum, including a Viennese-style café, bookstore, coatroom, design shop and reception area on the first floor; gallery space on the second and third floors; administrative offices on the fourth floor; a conservation laboratory on the fifth floor; and a lecture hall, public restrooms, and a security center in the basement.
- Client:Neue Galerie Museum for German and Austrian Art
- Location:New York, NY
- Size:23,000 sf
- Date:2001
(Photography: Adam Friedberg, Todd Eberle, Nicholas Venezia)
