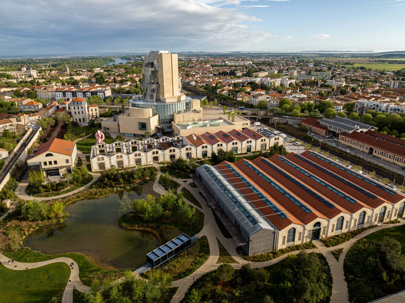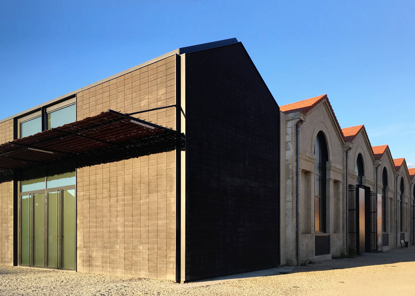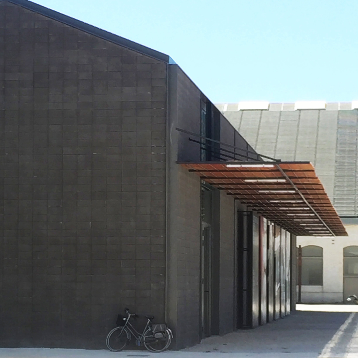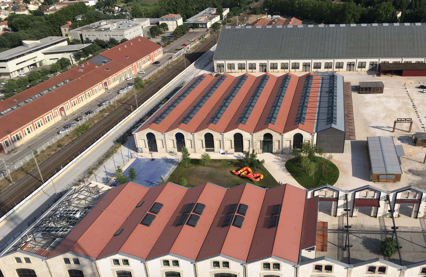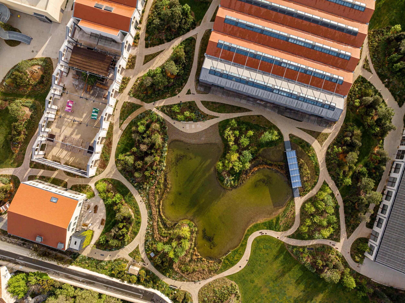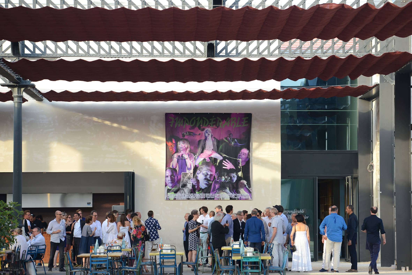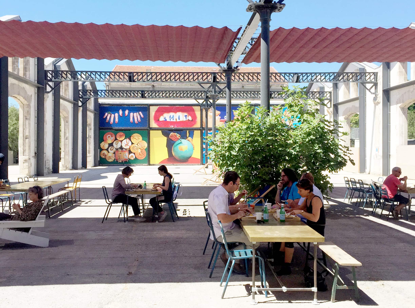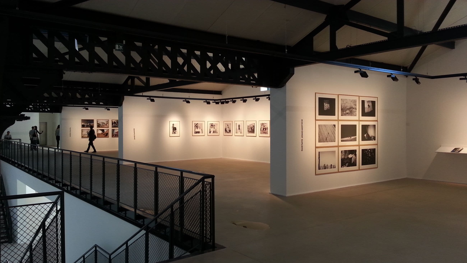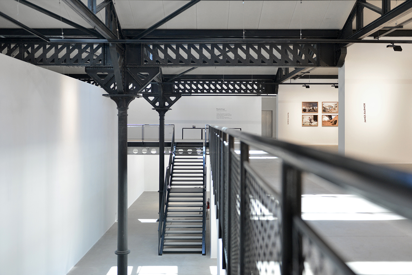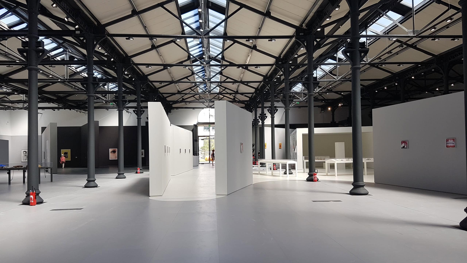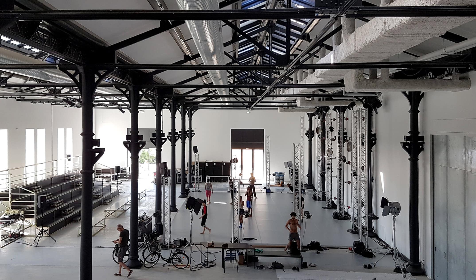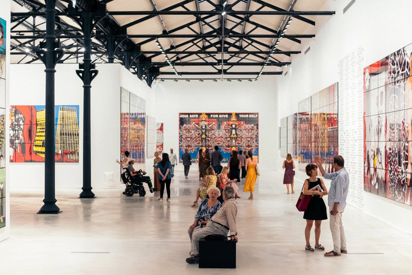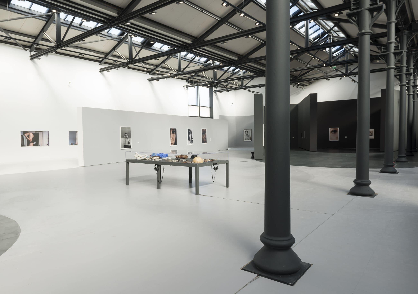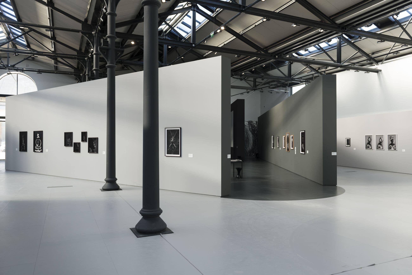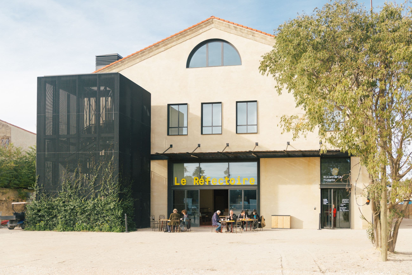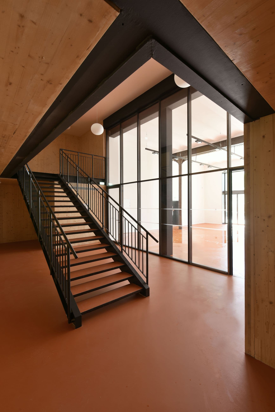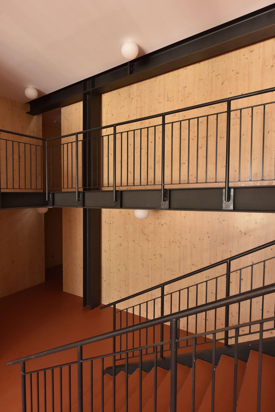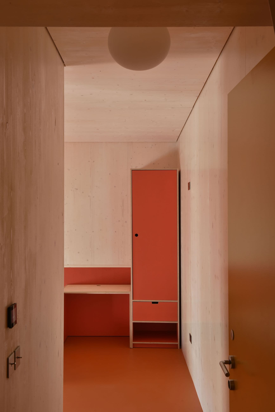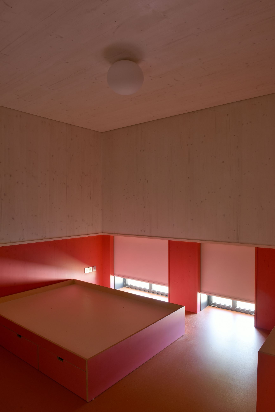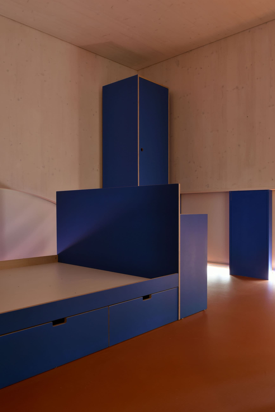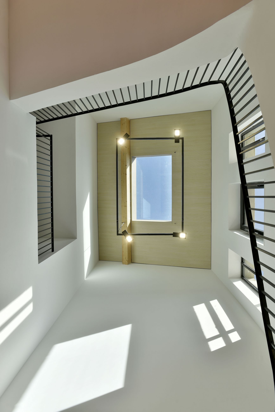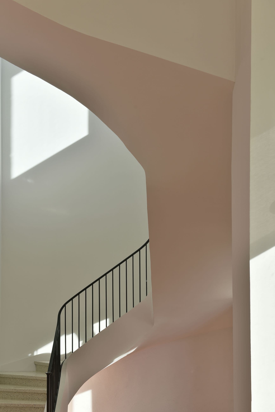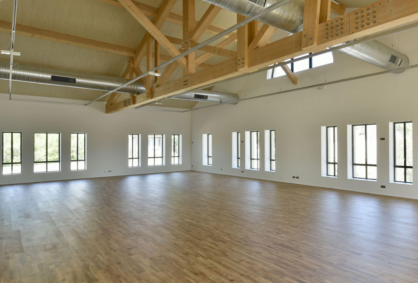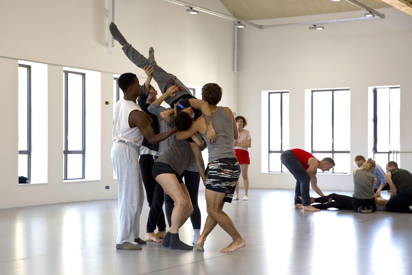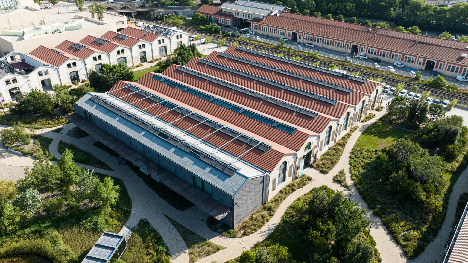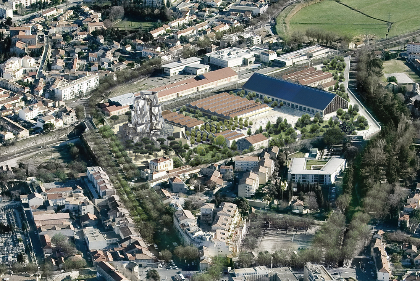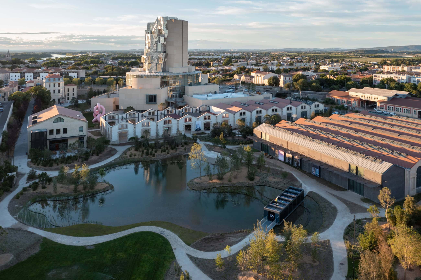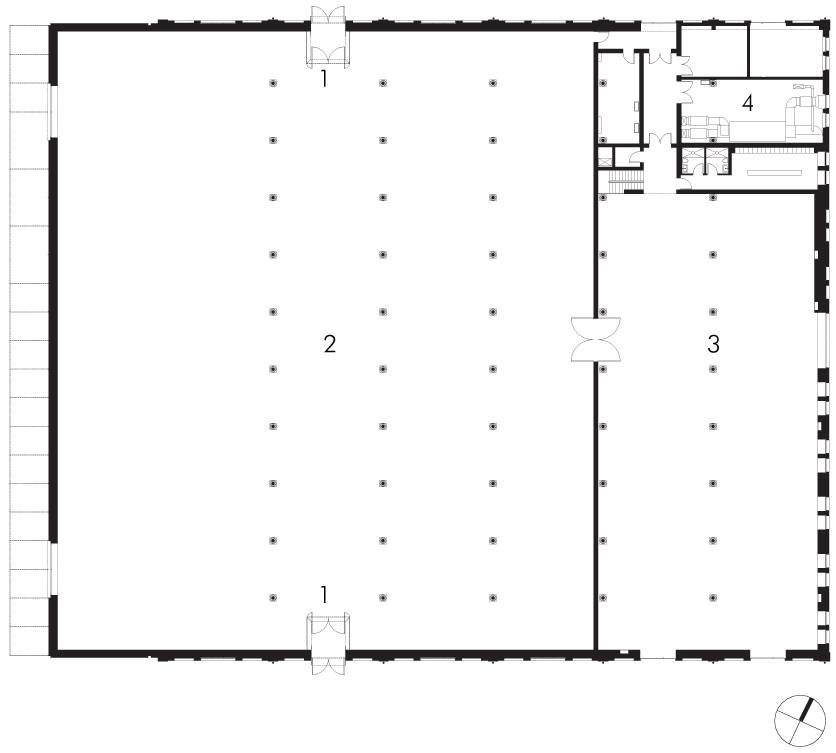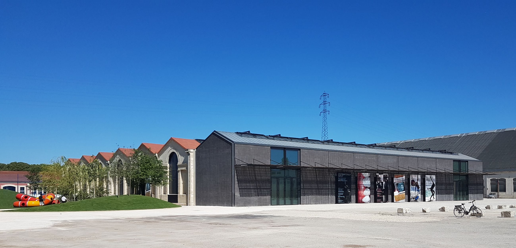
Luma Arles is a new contemporary art center that brings together artists, researchers, and creators from every field to collaborate on multi-disciplinary works and exhibitions. Located south of Arles’ historic city center, the project repurposes the industrial ruins of a 16-acre rail depot and introduces a new public park. Selldorf Architects was part of a core team of designers including Frank Gehry and Bas Smets working on the complex. In addition to contributing to the overall master plan, Selldorf Architects designed the renovation and conversion of five original structures into two new exhibition facilities, a hotel, a visitor center and café, as well as a dance studio and artists’ residence.
Read more Close
The project balances the original 19th century industrial vocabulary with the Center’s new contemporary purpose. The original structures were maintained while creating a new balance of indoor and outdoor spaces. Steel columns and trusses are refinished and skylights relocated and expanded, all in service of creating well-proportioned spaces with natural light and clear circulation. Les Forges was the first building to be completed by Selldorf Architects. Echoing Luma Arles’ vision to construct new kinds of institutional practices while maintaining the 19thcentury industrial vocabulary of the site, much of Les Forges’ original structure and detailing were preserved and refurbished. The former foundry’s structural cast-iron columns and steel trusses were maintained and stabilized, while the gabled roof was removed and re-clad with flat cast tiles, a reference to the building’s original Roman clay-tiles. A new open-air courtyard is located at the western end of the structure, within the original footprint of the building. This versatile outdoor space includes a café and a communal gathering space for presentations and concerts.
Les Forges hosts photography and other art exhibitions in flexible galleries. Visitors arrive at a double-height space with a newly created mezzanine level which is accessible from an open steel stair. The mezzanine level effectively extends the overall square footage of gallery space to 31,500 sf and allows visitors to also experience art in more intimately scaled rooms. New skylights have been added and provide the space with diffused natural light.
Mécanique Générale was the second completed building by Selldorf Architects at Luma Arles. Originally built as the repair shop for SNCF railcars, Mécanique Générale required almost a total rebuild, transforming to a 48,000 sf exhibition space. Given Luma Arles’ fundamental commitment to experimentation, innovation and collaboration it was critical to design an exhibition space that would have great flexibility while still having a strong presence and sense of place. The original industrial language of steel columns and simple concrete floors provide a framework for the display of a wide range of artistic expression including video, performance, painting or 3D objects. The architecture allows the visitor to have a direct and unmediated experience with art.
To facilitate the display of particularly large works a modern addition to the west creates a 65’ column-free span. The new addition’s concrete façade and zinc roof create a resonant contrast with the historic structure’s refurbished stucco façade and new tile roof. The entire building is top-lit with linear skylights running north/south which provide diffused light throughout the space. Glass entry vestibules welcome visitors both from the Grande Hall to the south and the rest of the Luma Arles campus to the north. In addition to exhibition and presentation space La Mécanique Générale includes an artists’ workshop that will facilitate the creation of new works on site by resident artists.
La Formation, the third building renovated by Selldorf Architects opened in May 2018. Conceived as an artists’ residence and rehearsal space, this 19th century structure draws inspiration from its original use as a SNCF staff training center. In addition to refurbishing the building’s exterior limestone and natural stucco façade, the interior has been transformed. By introducing a new interstitial level to the original two-story structure, the overall square footage is significantly increased in response to program needs. The individual artists’ work and living spaces are comprised of intimate cabinlike bedrooms with a unique structural Cross Laminated Timber (CLT) complemented with a vertically expansive living space. The large communal open living room is connected to the surrounding landscape through glass accordion doors along the south façade. A central steel staircase connects and activates these shared artists’ dwelling spaces
The preexisting terrazzo staircase at the main entrance leads directly to the dance studio on the third level ensuring public access to the studio’s programs while maintaining the privacy of the living quarters. Spruce trusses in the dance studio were rebuilt to match the original and are complemented by new oak wood flooring creating a warm and intimate space with visitors close to dancers and other performers.
- Client:Luma Arles
- Location:Arles, France
- Size: 115,000 sf
- Date:2018
(Photography: Hervé Hôte; Lionel Roux, Courtesy of the artists and LUMA Foundation)
