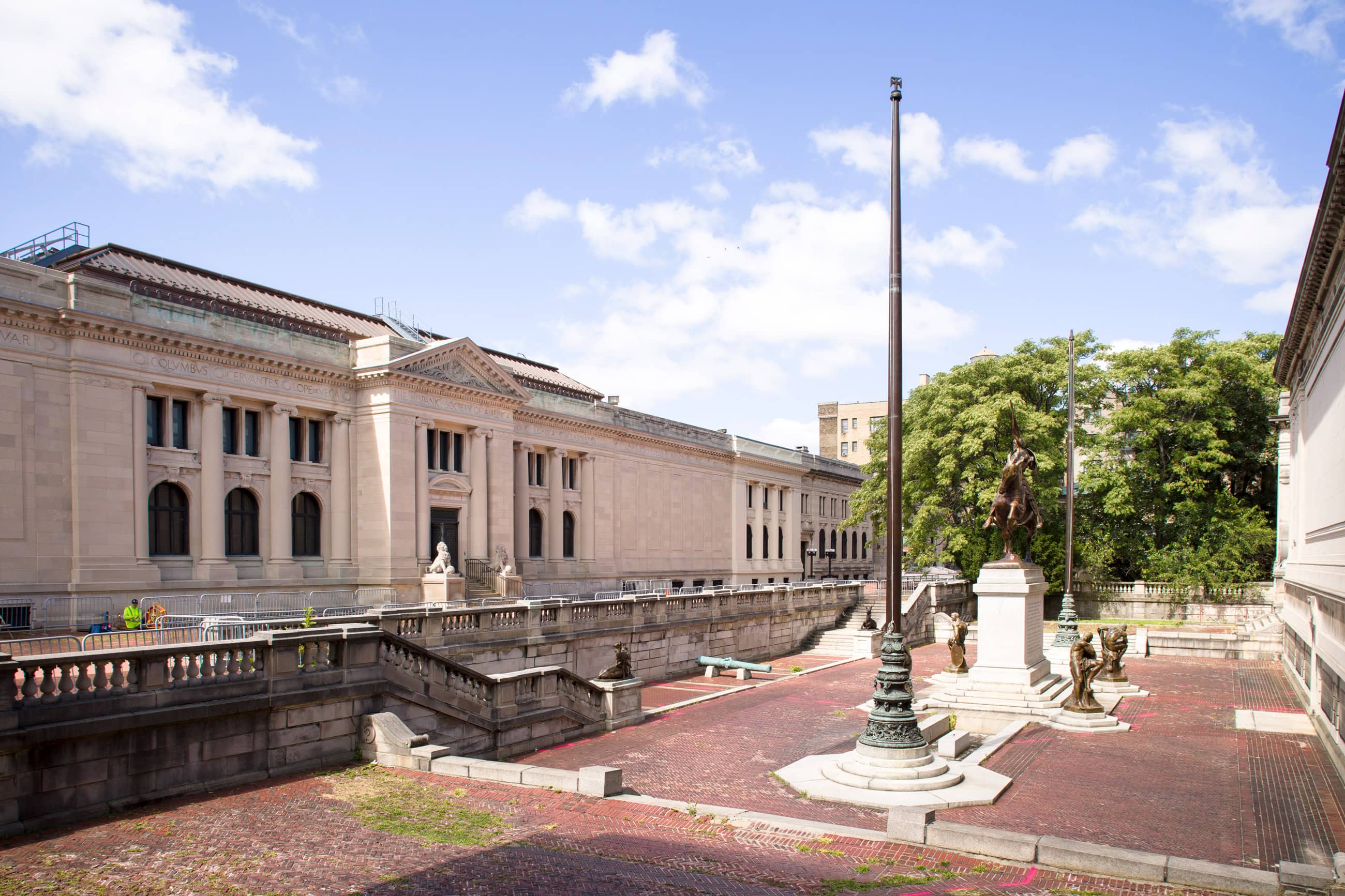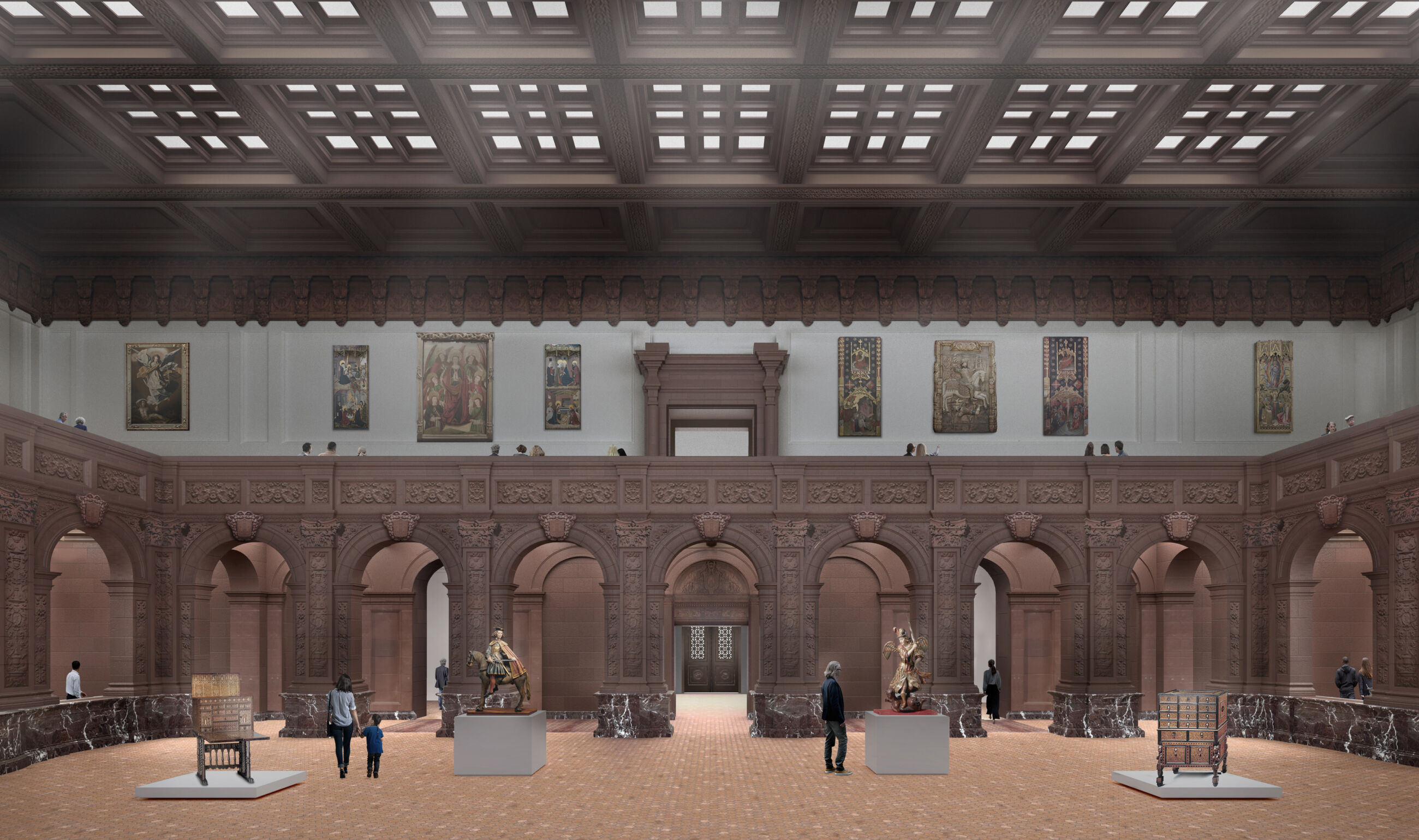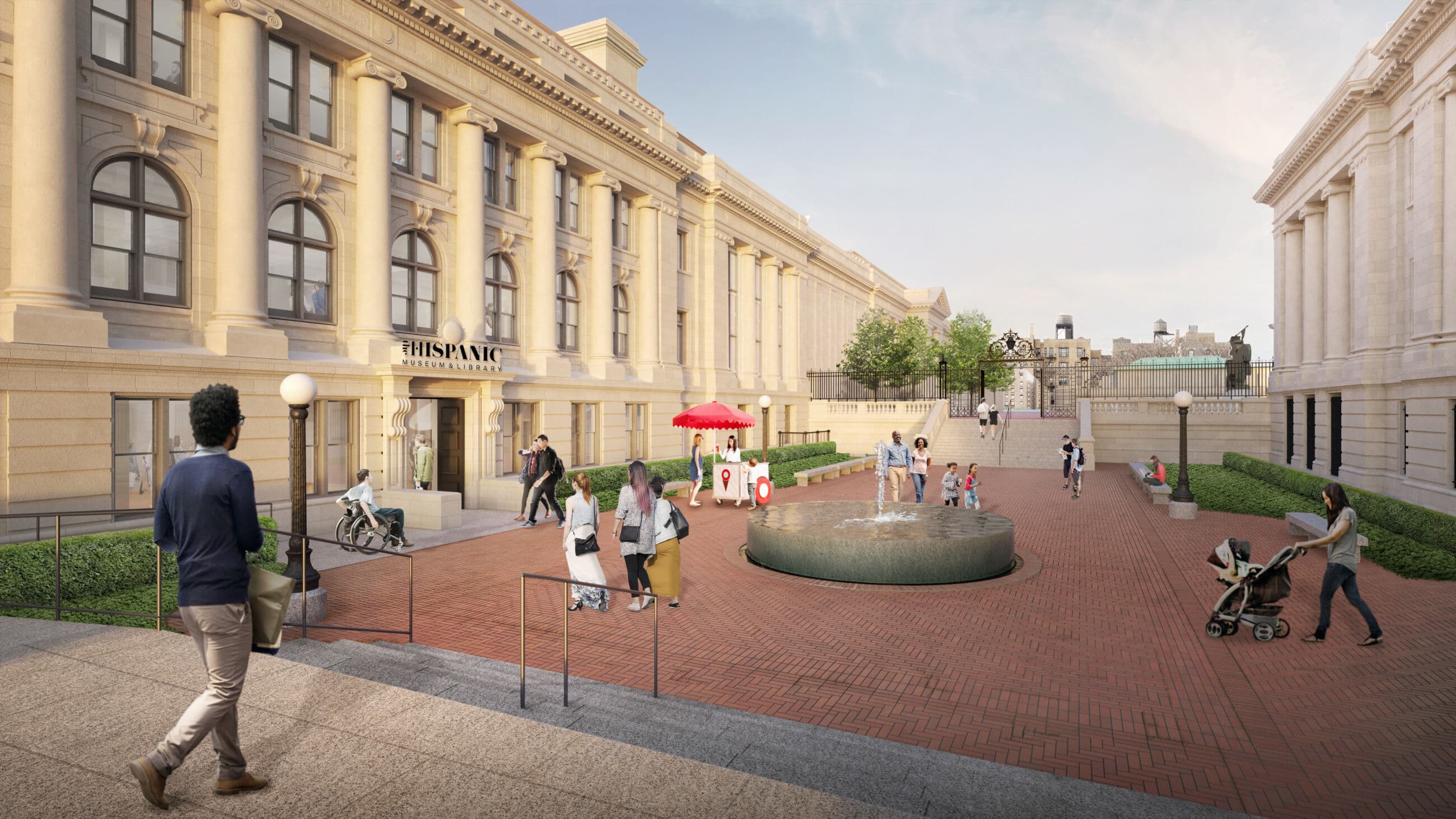
As Design Architects for the Hispanic Society Museum & Library’s Strategic Architectural Plans project, the firm has developed plans for the renovation of the campus, enhancing the visitor experience and engaging the public as it brings much needed accessibility and infrastructure upgrades to the buildings. The project encompasses a renovation of the Main Building, designed by Charles Pratt Huntington in 1908, which will restore its galleries and research library including the iconic two-story terracotta clad central exhibition space. Additionally, with Landscape Architects Reed Hilderbrand, the Audubon Terrace will be restored to accommodate ADA access and a wide variety of public programs engaging with the neighborhood and the city at large.
- Client:Hispanic Society Museum & Library
- Location:New York, NY
- Size:142,000 sf
- Date:Ongoing
Executive Architects: Beyer Blinder Belle

