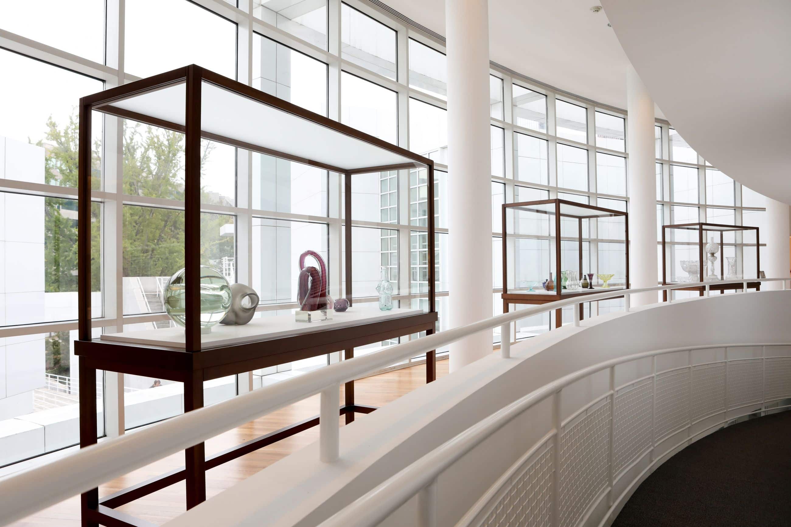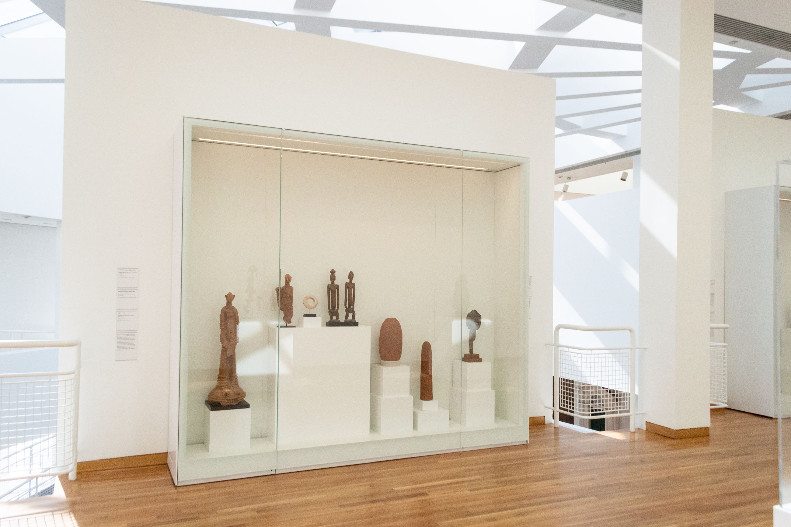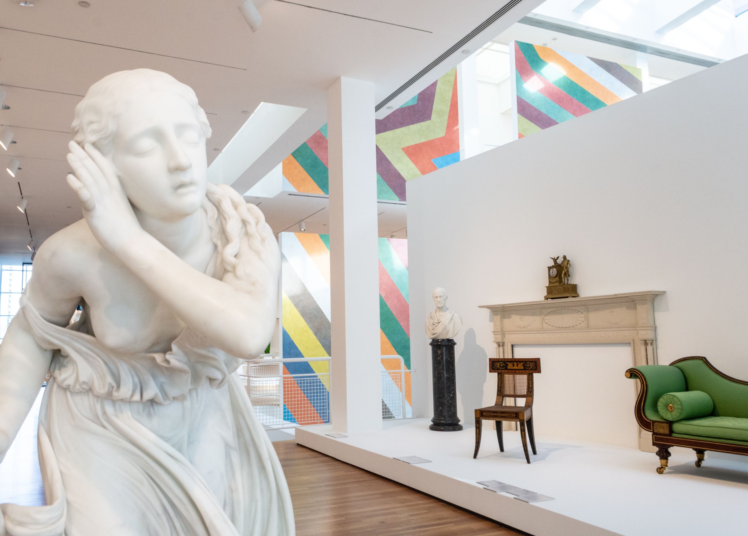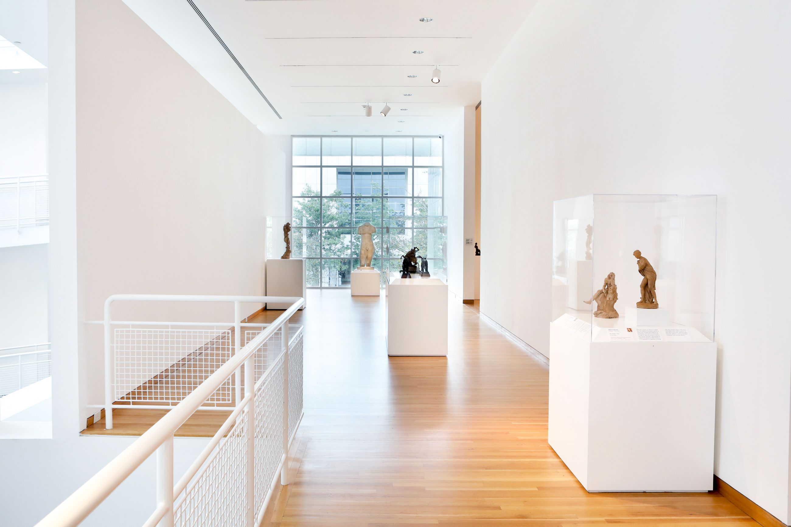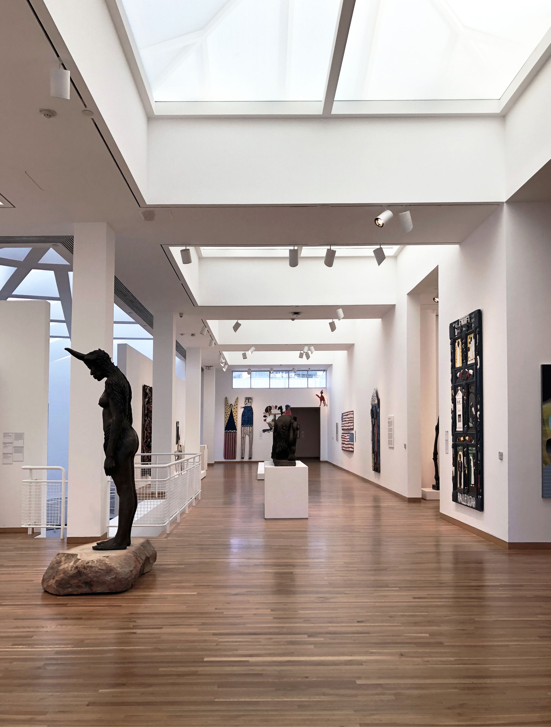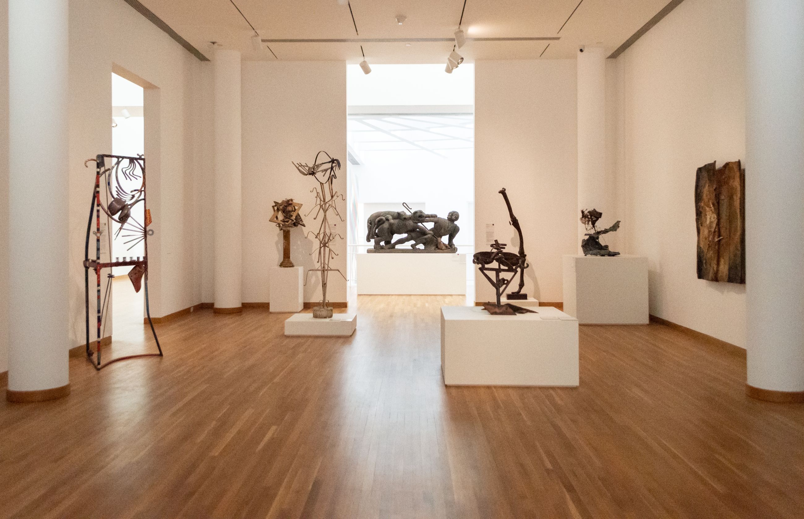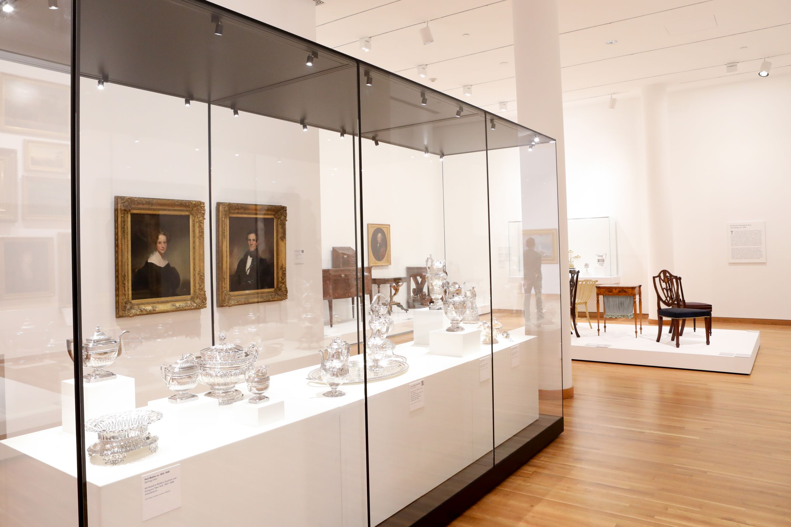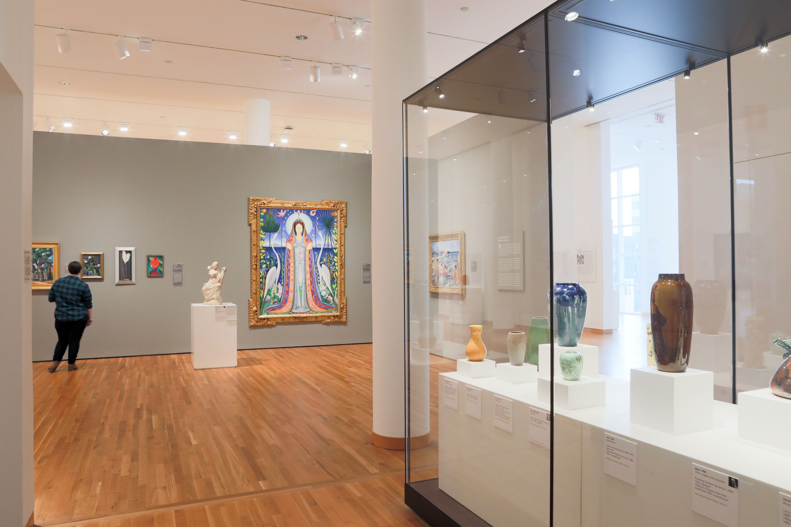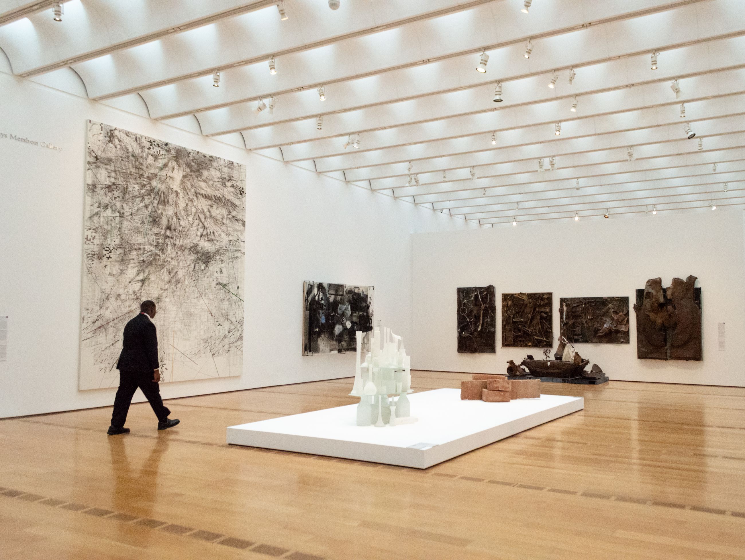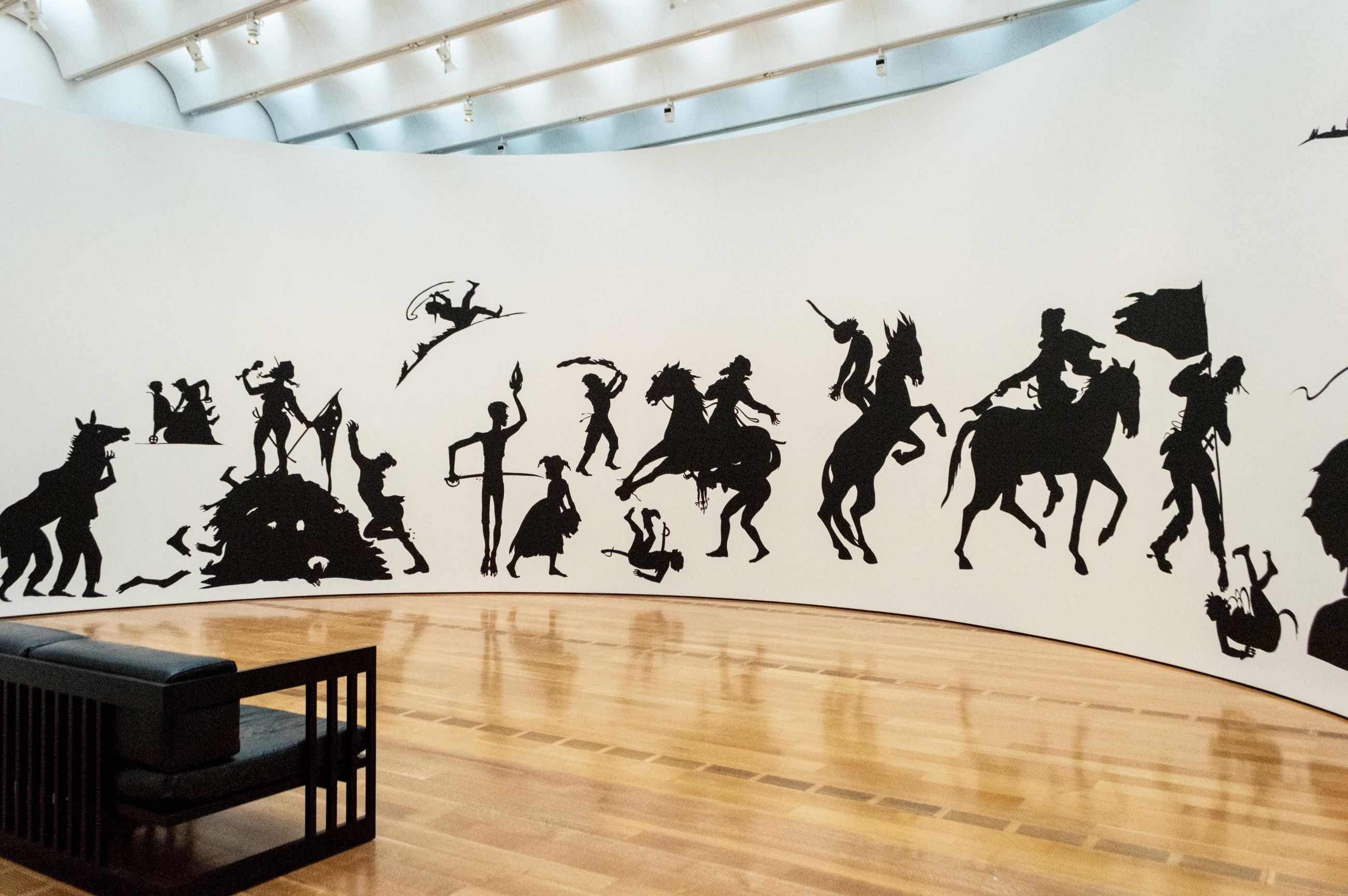
This major reinstallation of the High Museum of Art’s permanent collection galleries comprised the first comprehensive revision of the galleries since the Museum’s expansion by Renzo Piano in 2005. Recognizing the Museum’s expanding and diverse audience, Selldorf sought to create a more coherent and unified experience throughout the High that could reflect its evolving and growing collection while creating dynamic and engaging experiences for visitors and improving accessibility throughout. The project included new wall configurations, circulation improvements, casework design and fabrication, objects placement and mounting, selection of wall colors, gallery wayfinding and signage.
Read more Close
The new layout of the galleries embraces the High’s conviction that art is not an isolated story, but rather a constellation of stories that intersect and are often in dialogue with one another. Organizational strategies combine interlinked chronological, stylistic and thematic constructs with frequent moments of spatial overlap or interstitial galleries between multiple genres that share common themes, historical instances, or formal approaches.
In the Stent Family Wing, the Richard Meier-designed architectural framework and column-grid inspired diverse pinwheel wall partitions that follow a new architectural logic around the existing structural columns to create sight lines and offer glimpses of art in galleries ahead. In addition to giving a more expansive feel to the galleries, the conceived wall configurations give more breathing room for the exhibited art and reveal circulation paths. Special attention was dedicated to differentiating the ramps and balcony as circulation spaces separate from the exhibition spaces.
Project scope also included improving the functionality of lighting systems to protect art objects and strengthen the Museum’s ongoing conservation effort. Upgraded lighting strategies were also implemented through a careful and deliberate reorganization of artworks based on their lighting requirements, introducing advanced shading and lighting mitigation systems on windows and skylights, and with subtle spatial interventions such as blocking direct light by shifting doorways and wall partitions.
- Client:High Museum of Art
- Location:Atlanta, GA
- Size:63,000 sf
- Date:2018
(Photography: High Museum of Art)
