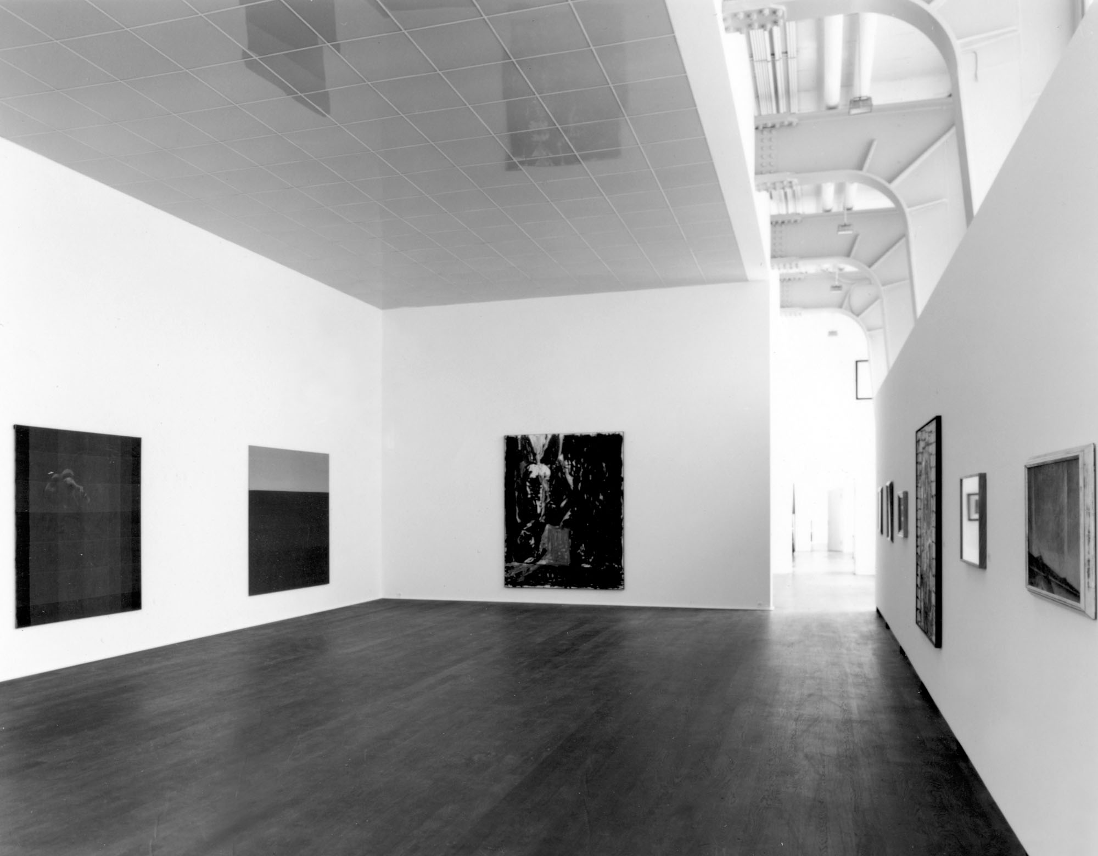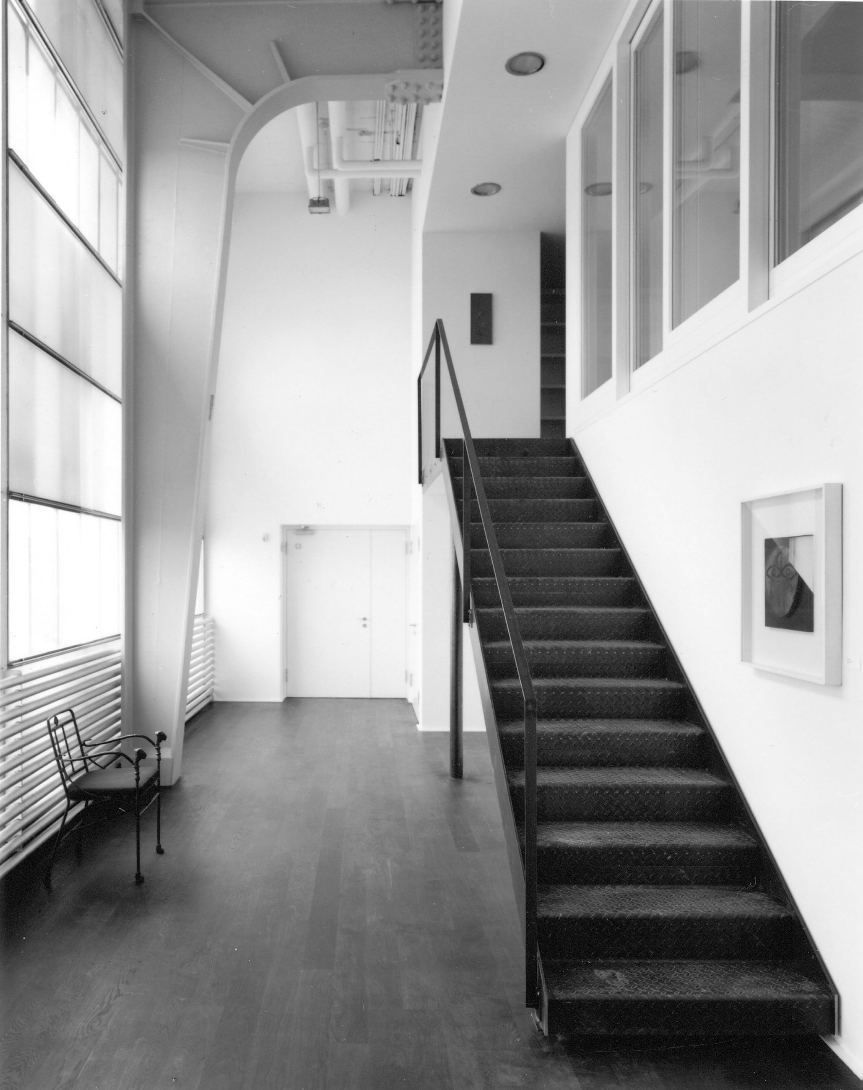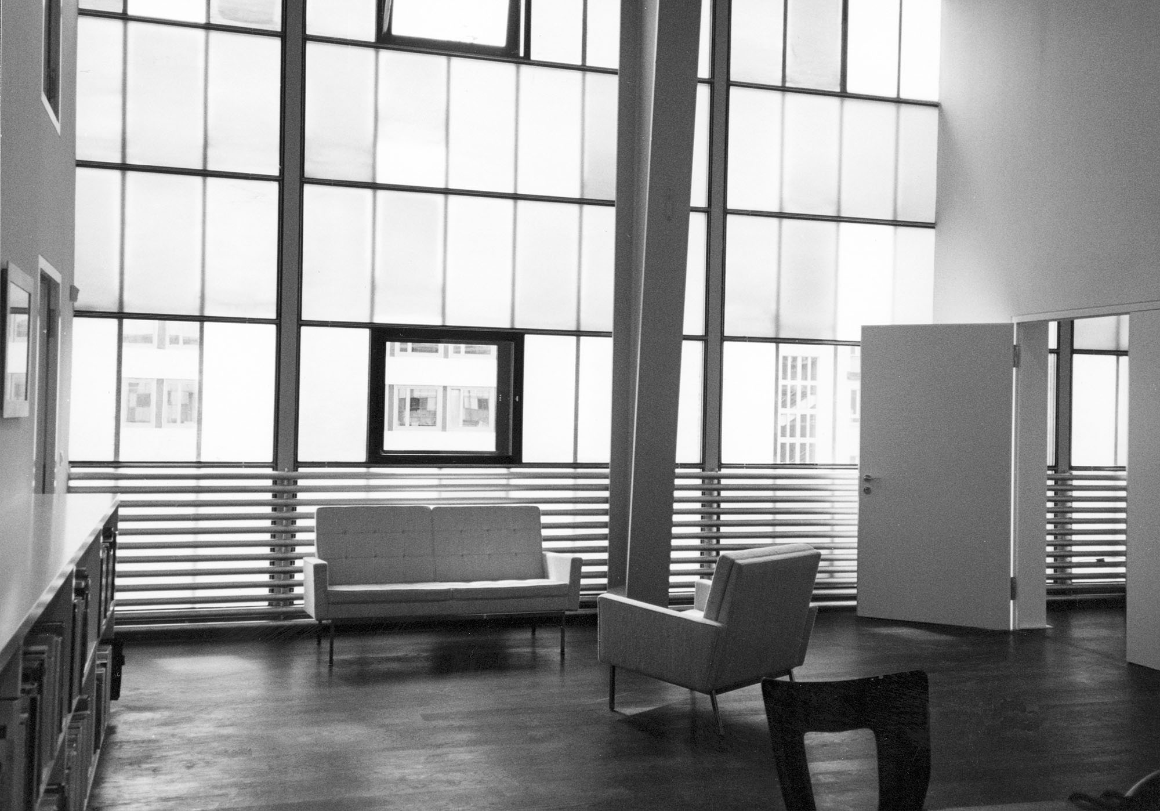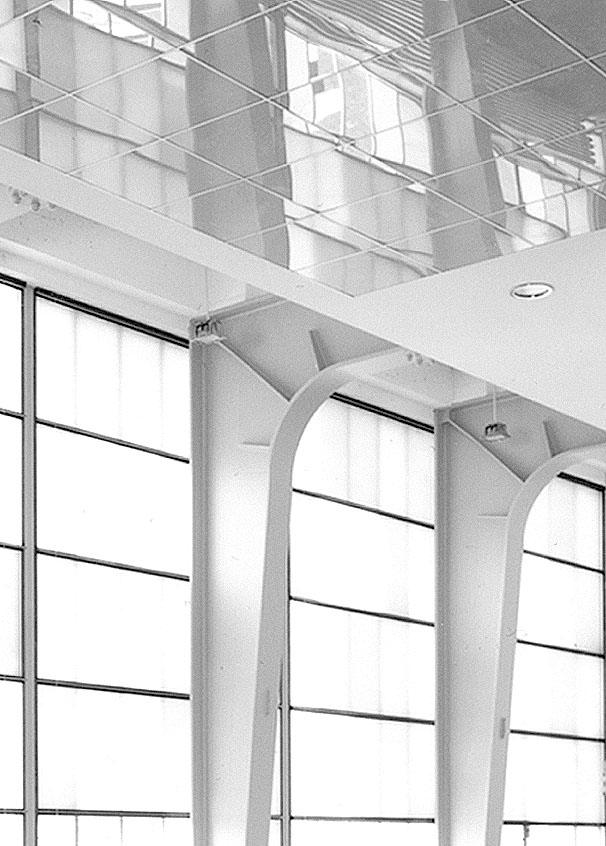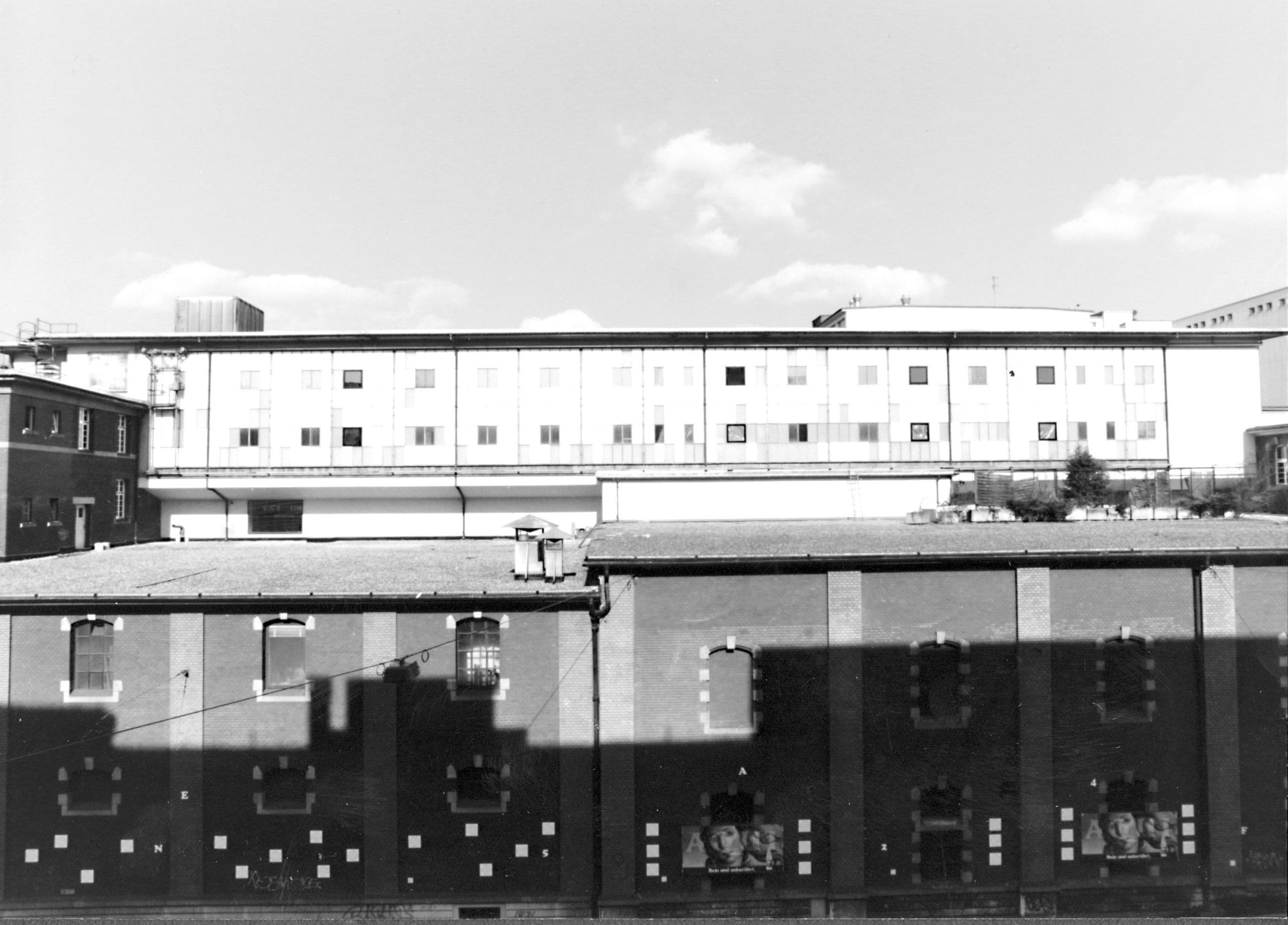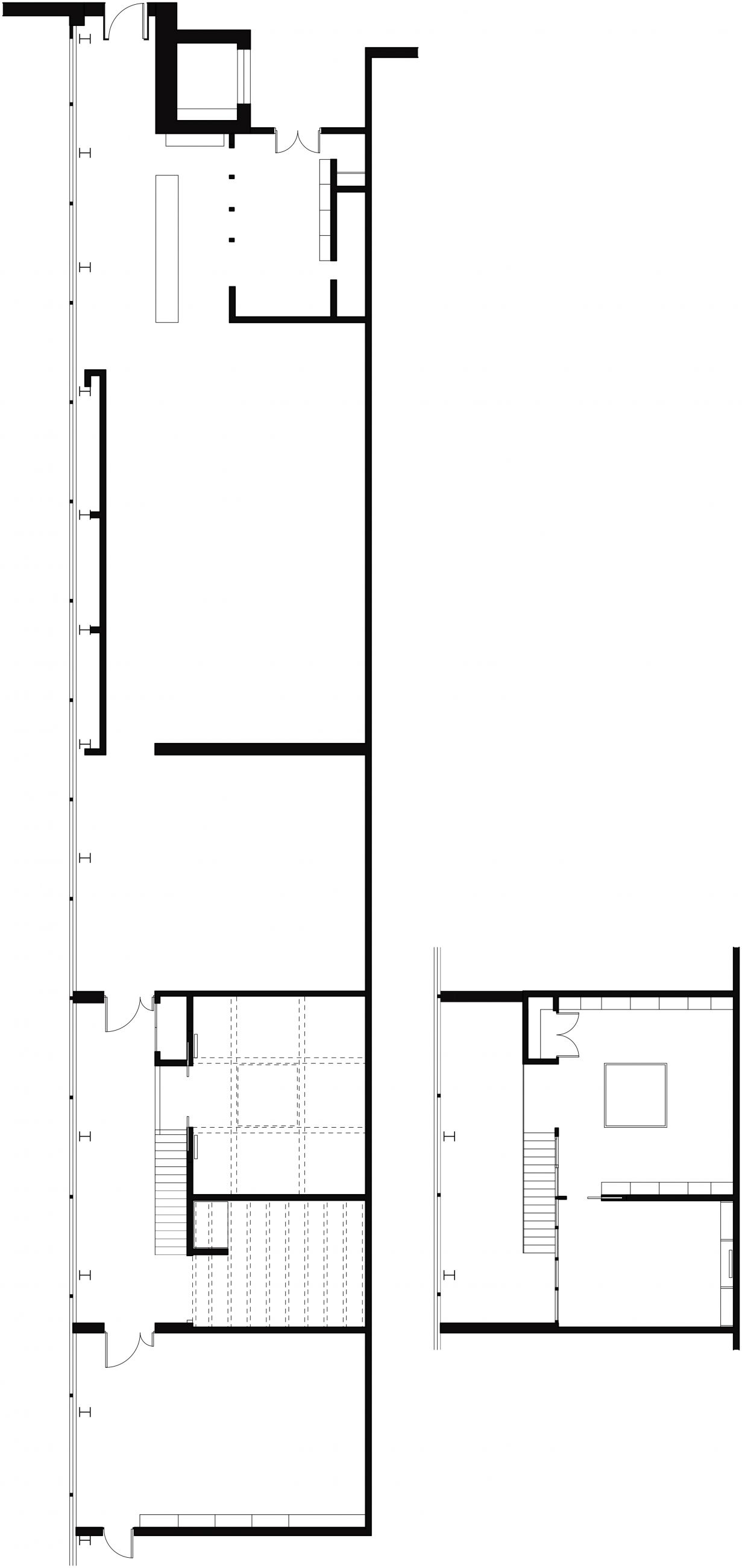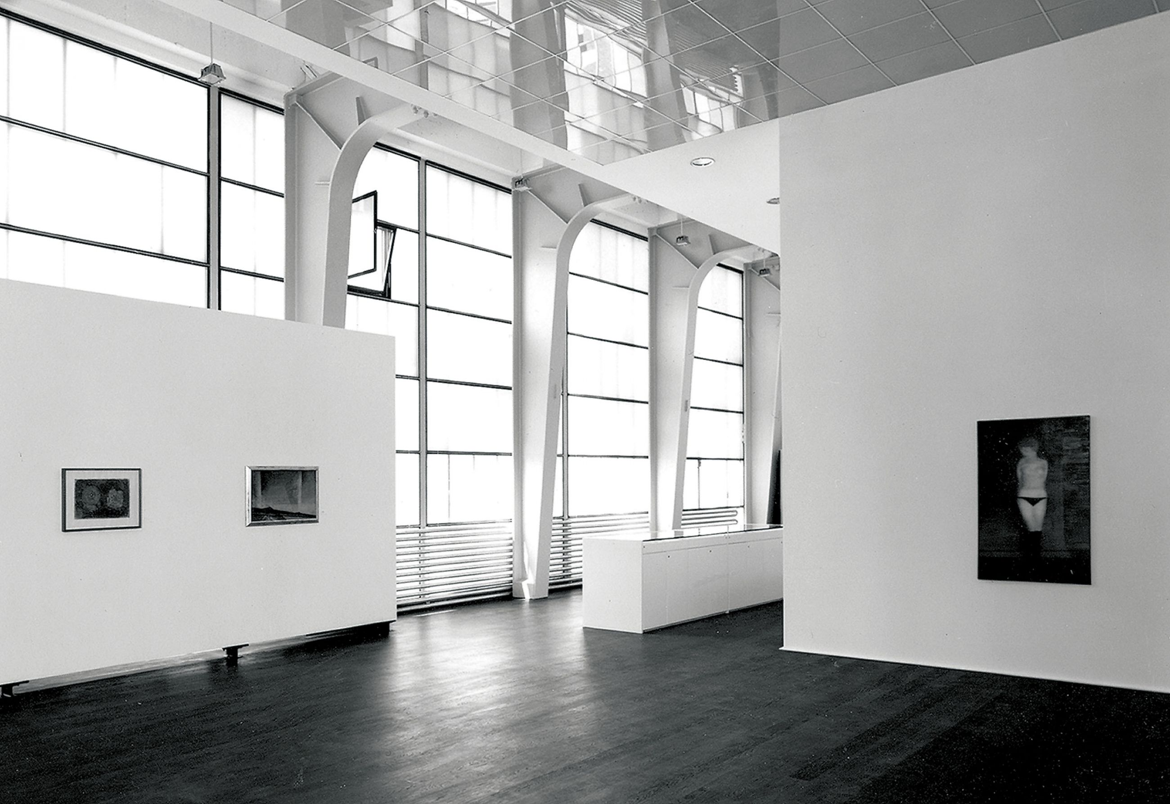
Half of the upper floor of this former brewery was fully renovated marking the first of numerous Selldorf Architects and Hauser & Wirth projects. The pre-existing floor to ceiling glass façade traverses the entire length of the space and functions as the spine of the project, linking the exhibition spaces with the entry, private showroom, and administration areas. A partial wall in front of the windows provides space for installing art without covering the massive steel beams that make a spectacular 90-degree bend below the ceiling. The tall ceiling offered an opportunity to insert a mezzanine for offices.
Read more Close
This project involved converting part of the top floor of a former brewery into a gallery for contemporary art. The spectacular space, more than 30 feet deep and 150 feet long, is dominated by a south-facing, 18-foot-high window wall. The problem was that there was too much light and too much height for comfort. The solution to the light issue was to place a partial wall in front of the windows, without covering the massive steel beams that make a spectacular ninety-degree bend below the ceiling. The solution to the height problem was to create a mezzanine above the main gallery space and a two-story administrative core, consisting of office space on the upper level and storage on the lower, with an unexpected interior “skylight” linking the two.
- Client:Hauser & Wirth
- Location:Zurich, Switzerland
- Size: 6,700 sf
- Date:1996
(Photography: Selldorf Architects, and Nicholas Venezia)
