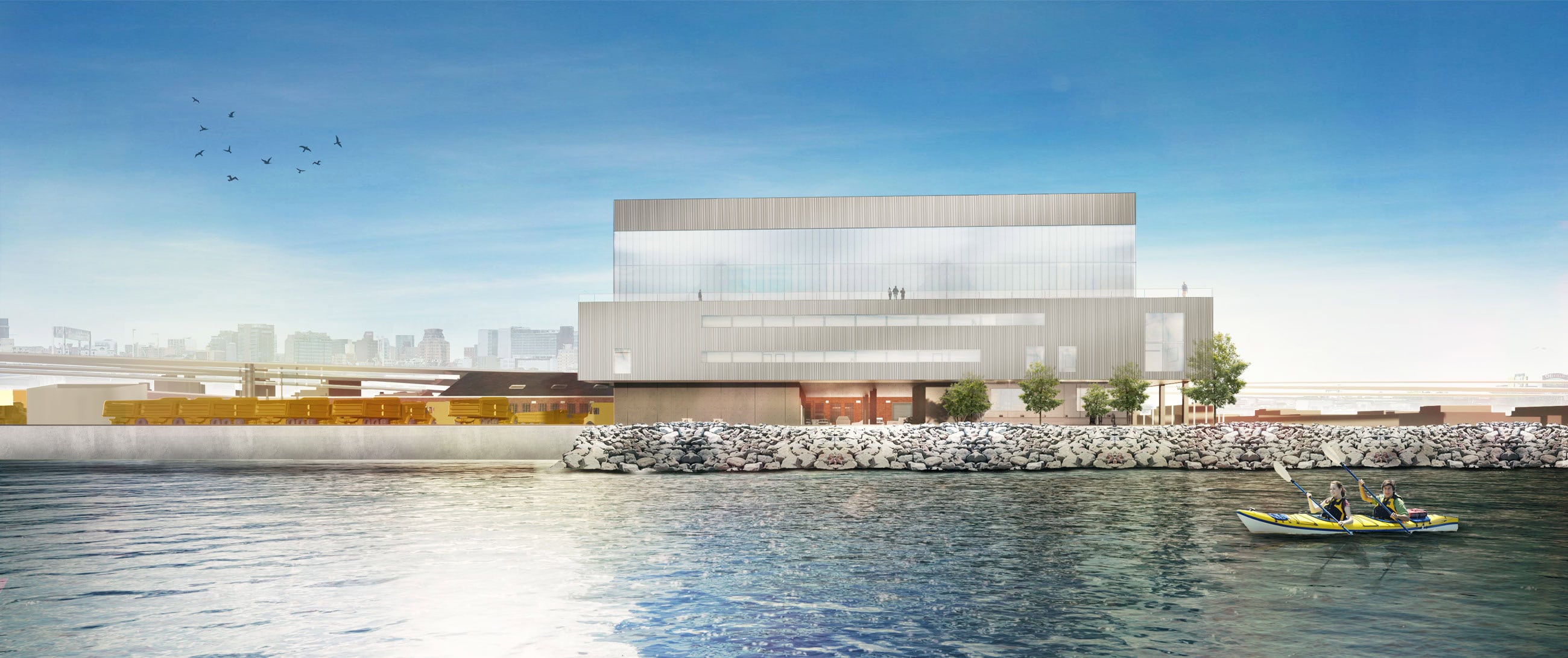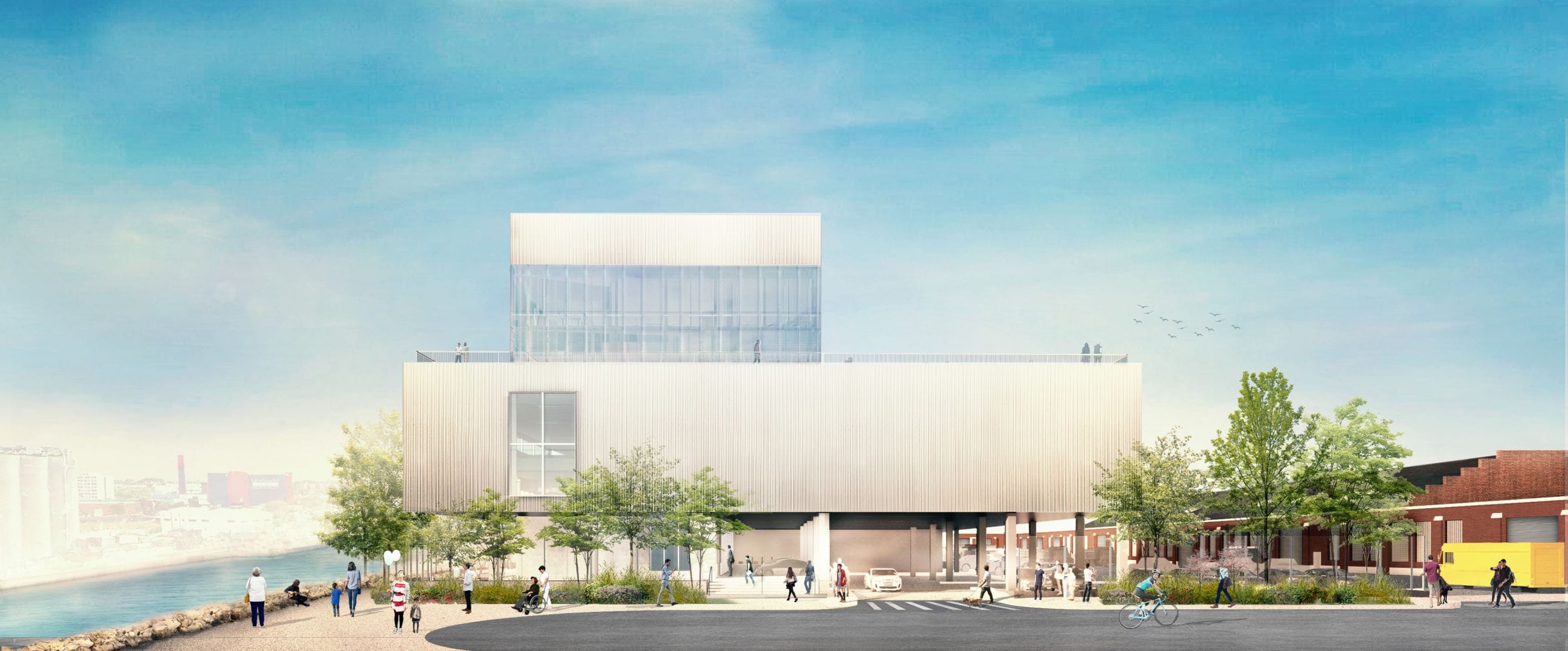
Following a competitive Request for Proposals process, the Department of Design and Construction (DDC) and the NYC Department of Transportation (DOT) selected the team of Scalamandre-Tully Construction Manager Joint Venture to serve as Design Builder, with Selldorf Architects, Design Architect, and Urbahn Architects, Executive Architect, for a new Administration and Personnel Building at the Harper Street Yard in Queens. In continuous operation 24 hours a day, the program for the new building includes offices, storage, and fleet maintenance spaces for DOT’s Fleet Management and Roadway, Repair and Maintenance (RRM) divisions. Additionally, the project will modernize and improve the infrastructure across approximately 170,000 sf of the active industrial site, providing, for the first time, clear wayfinding amongst newly organized zones for workers and vehicles.
Read more Close
Further improvements to the Yard include a landscaped shoreline edge with a garden and communal areas for staff, and covered parking with electric vehicle charging stations. Passive and active flood mitigation measures are fully integrated into the building and site design to meet or exceed FEMA, City and State resiliency standards. The project is seeking LEED Gold certification. On the shoreline of Flushing Bay, the site’s proximity to La Guardia Airport, Whitestone Expressway, Citi Field, and Arthur Ashe Tennis Center, makes Harper Street a remarkably visible location. Selldorf’s design for the new 70,000 sf building and surrounding area will maximize the site’s functionality and implement climate-conscious design strategies.
To prevent potential water damage, the Administration Building’s main operational floors will be elevated 10 feet above the flood line. A double height volume containing a large warehouse space, rooms for training and conferences, and staff locker rooms sits atop a staff and public entry plinth facing Harper Street and a truck loading block to the east. The two-story volume is setback above the north half of the plinth, providing commanding views of the bay to the north and the Manhattan skyline to the west. An accessible green roof, designed by Landscape Architects Quennell Rothschild & Partners, covers the remainder of the plinth, with seating areas and paths located around a large array of photovoltaic panels.
Responding to the industrial vernacular of Harper Street and Willets Point, the plinth is clad in vertically oriented corrugated galvanized steel panels that emphasize crisp simplicity and clarity. The upper volume is a beacon above the Yard and signals the DOT’s presence to pedestrians and vehicular traffic at both the street level and the elevated Whitestone Expressway. The continuous floor-to-ceiling unitized glazing panels that clad the administrative program spaces on all sides provide optimal daylight and panoramic views for staff, with individual and collaborative work areas located at the perimeter of the floorplate.
The Harper Street DOT Facility is Selldorf Architects’ fourth project of this type in New York City – projects that take more typically behind-the-scenes or infrastructure buildings and elevate them through design excellence. Doing so raises awareness of climate change and demonstrates the ways that design can contribute to creating a more resilient and sustainable city. Related projects include the Sunset Park Material Recovery Facility on the Brooklyn waterfront, the largest of its kind in the United States, and two wastewater management buildings for the New York City Department of Environmental Protection on the Gowanus Canal.
- Client:New York City Department of Environmental Protection
- Location:Queens, NY
- Size:70,000 sf New Administration Building
- Date:Ongoing
