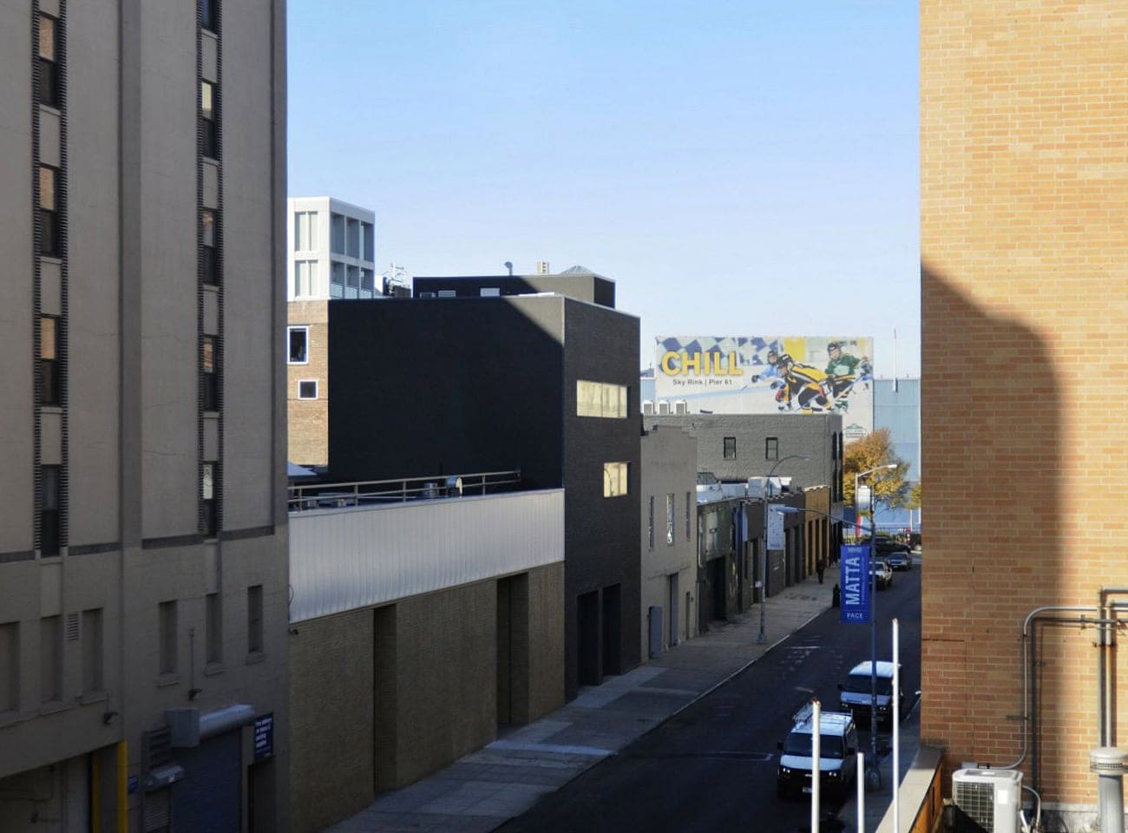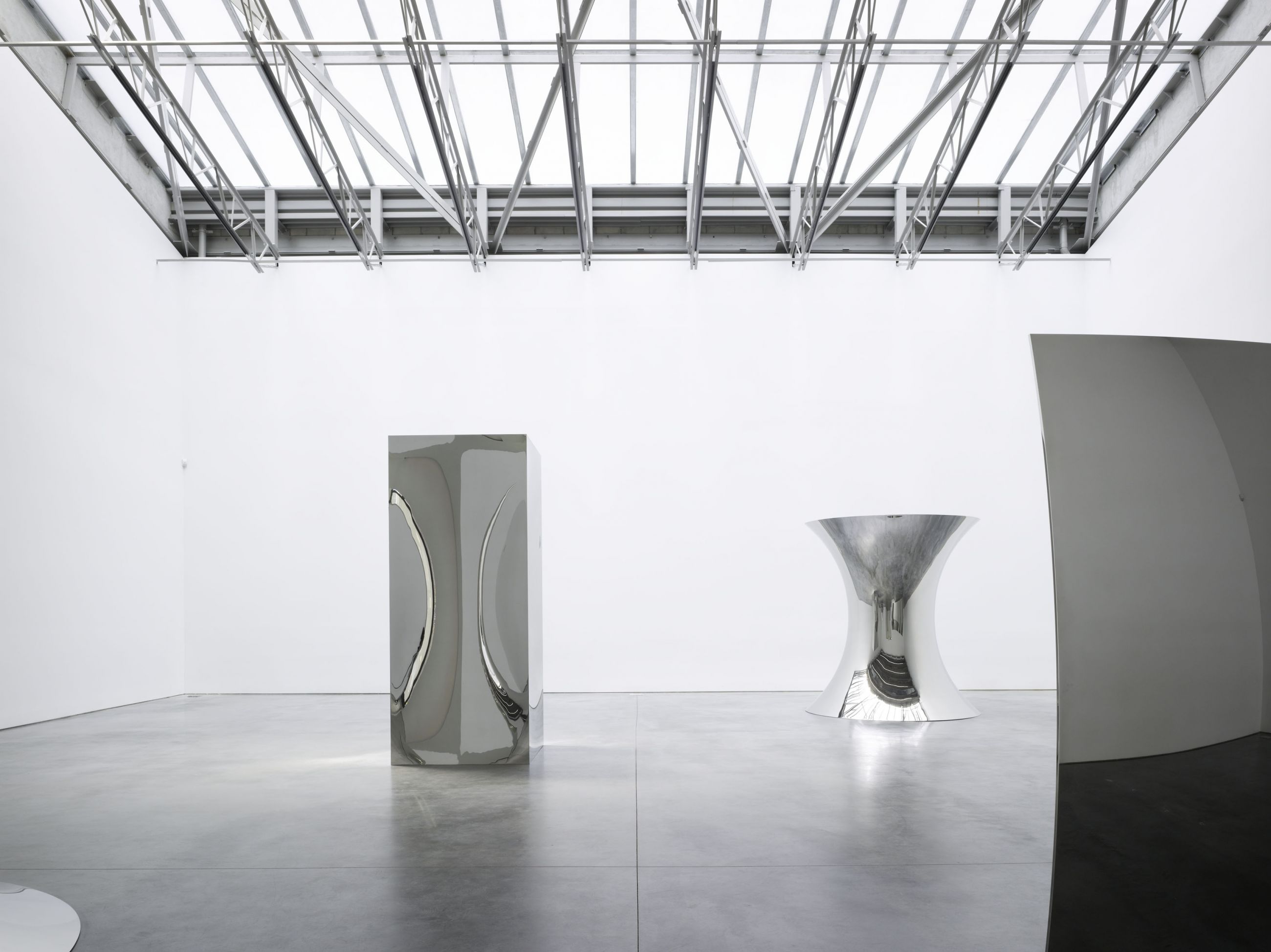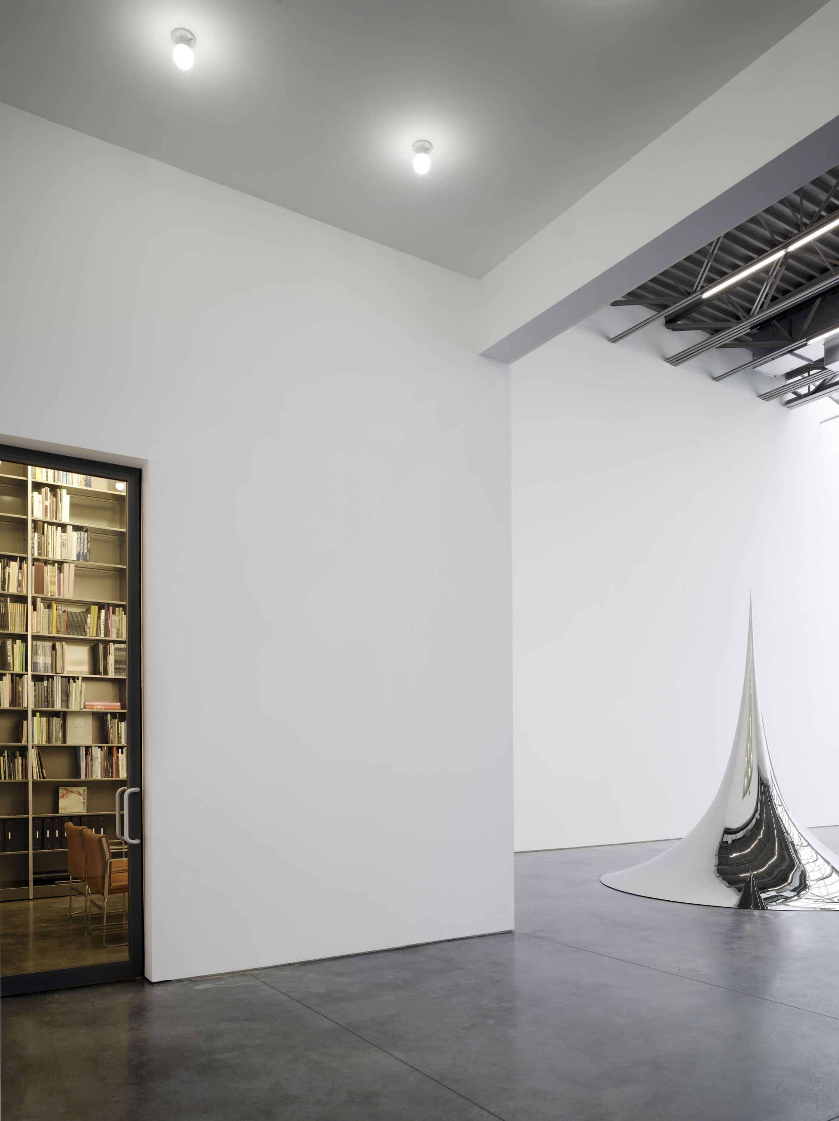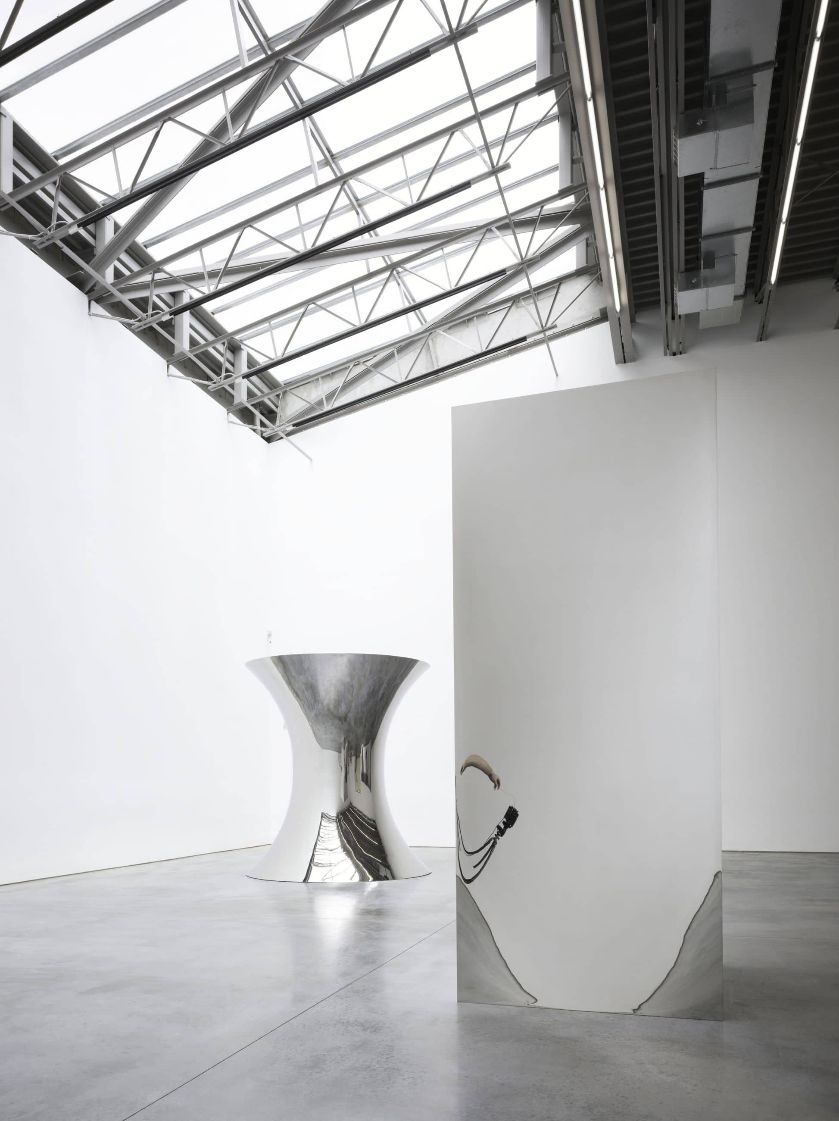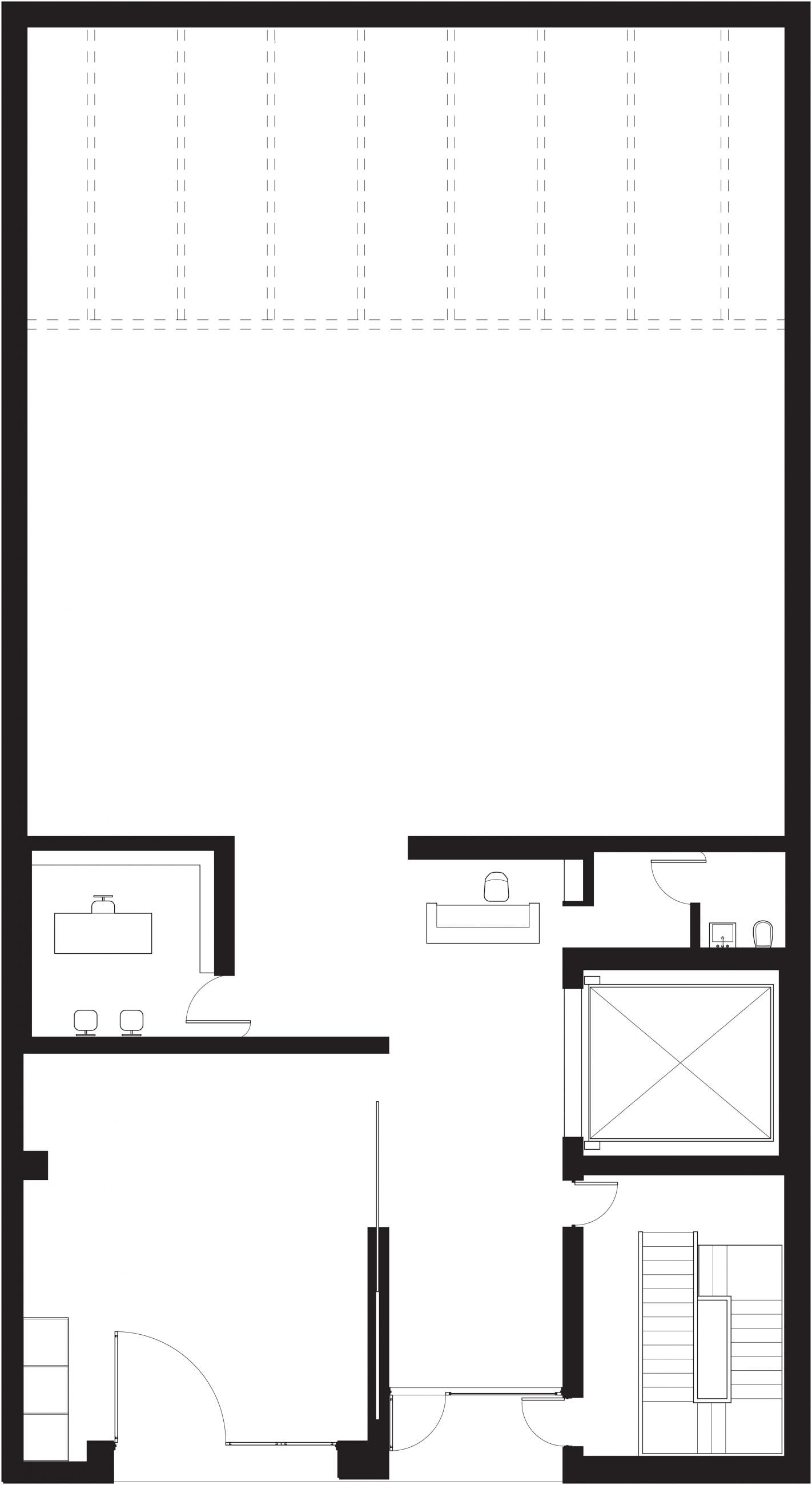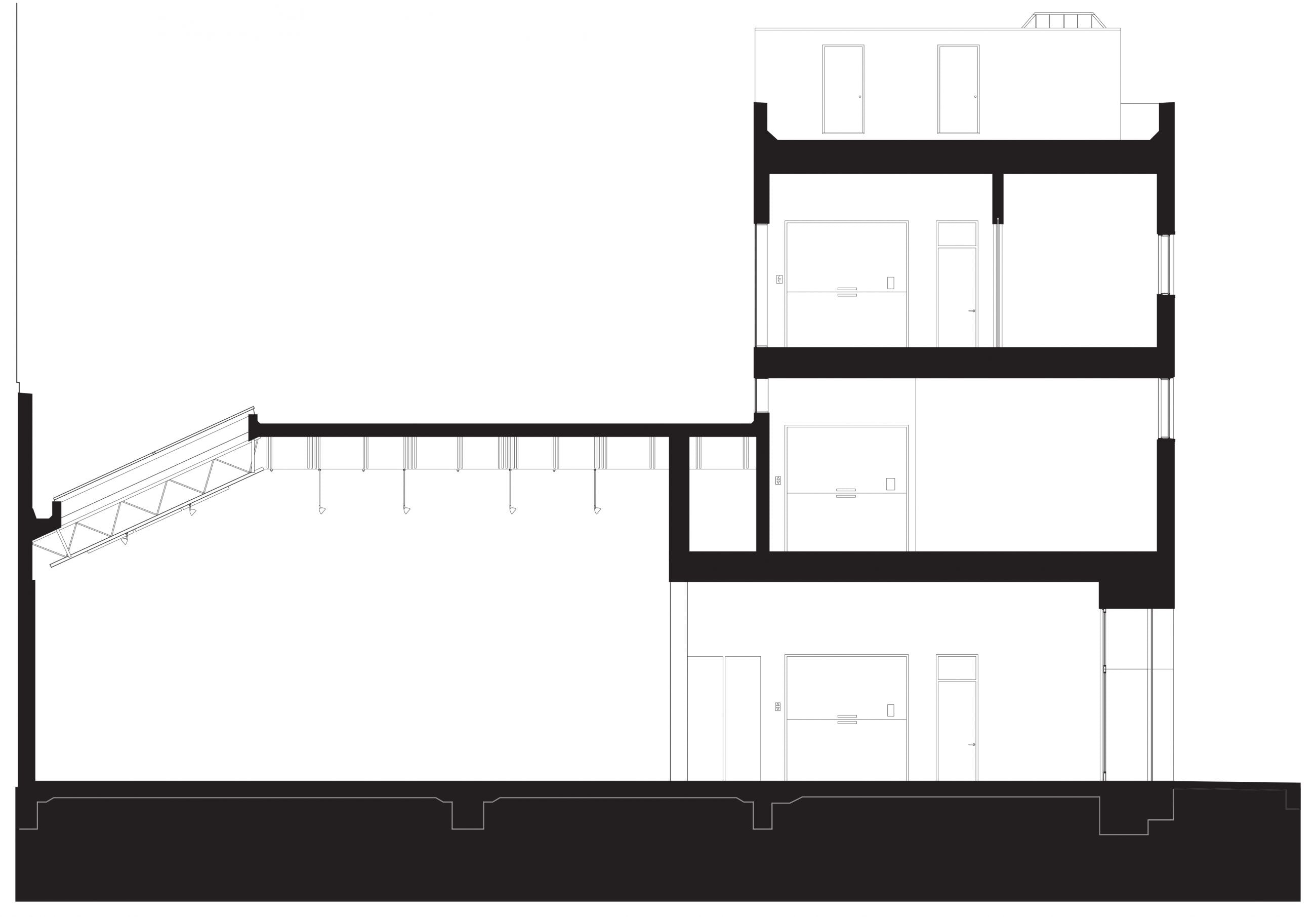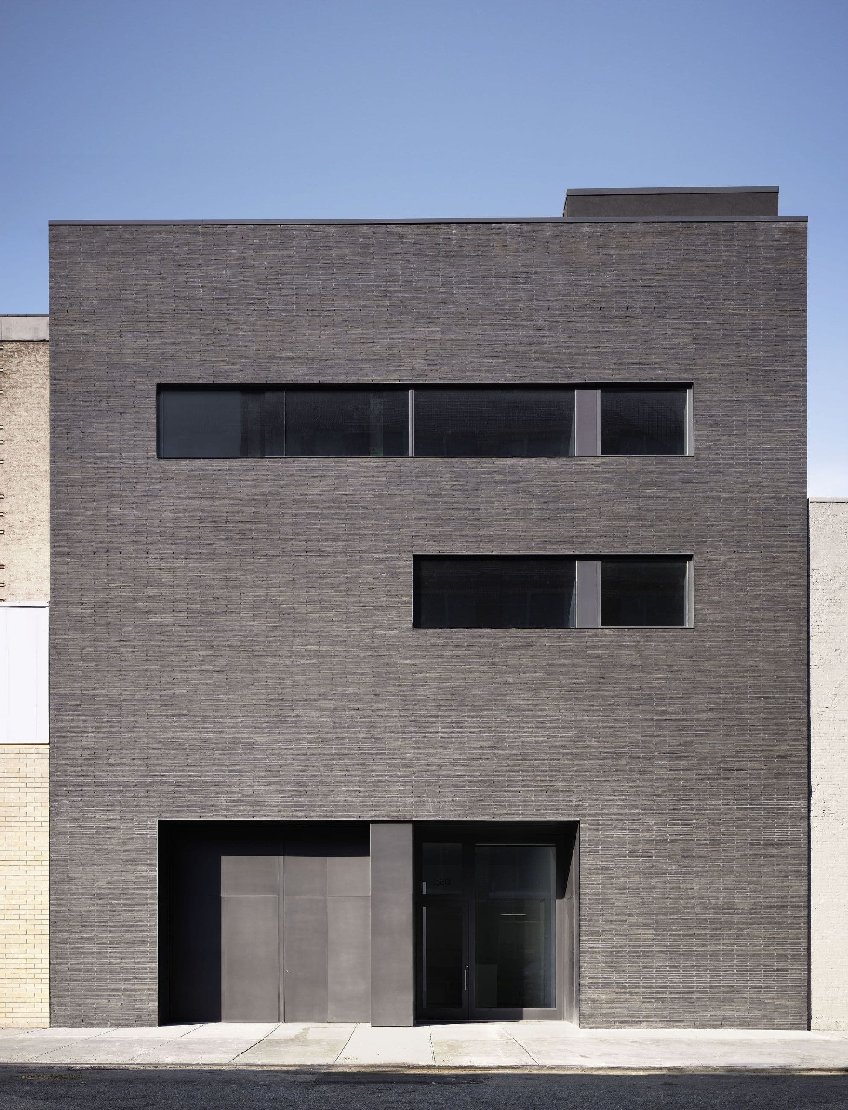
Located in West Chelsea, the 10,000 square foot building is designed to house large sculpture and installation art for Gladstone Gallery. Acknowledging the industrial heritage of the neighborhood, the façade is made of dark grey extra-long Roman brick, laid with filled joints to underscore the monumental appearance. The façade’s large opening on the ground floor and ribbon windows on the upper levels reflect the functions within.
Read more Close
The main exhibition space is a dramatic 50 x 50 foot column-free space with a 22-foot ceiling. The ceiling, with its exposed three-foot-deep trusses, is reminiscent of twentieth century industrial studio space. The large single-sloped skylight-glazed with sandblasted wire glass-admits an abundance of daylight. A library on the main level and offices above complete the program.
- Client:Gladstone Gallery
- Location:New York, NY
- Size:10,000 sf
- Date:2008
(Photography: Nikolas Koenig)
