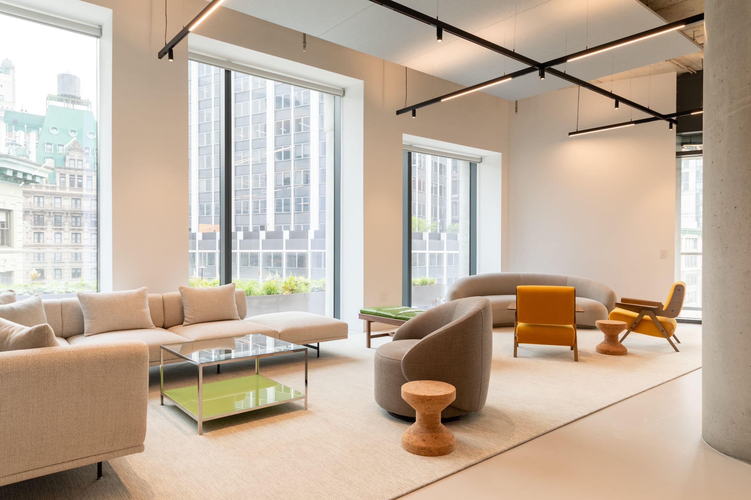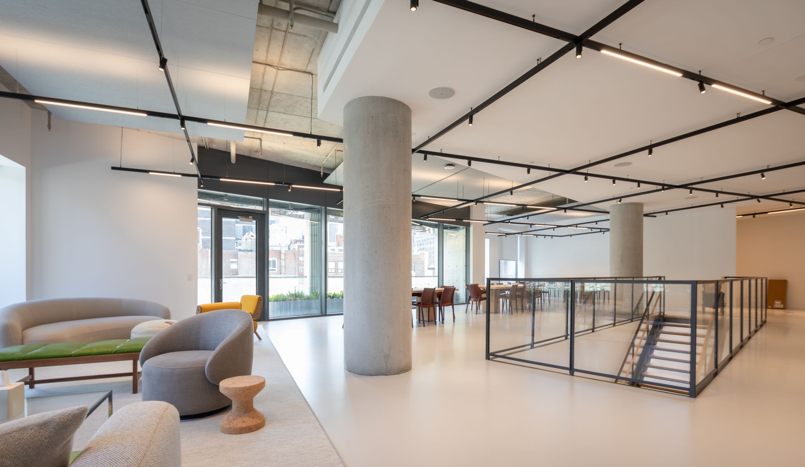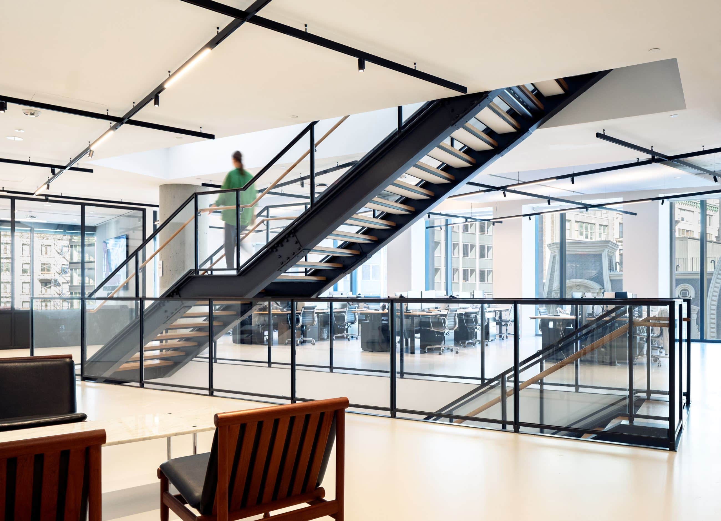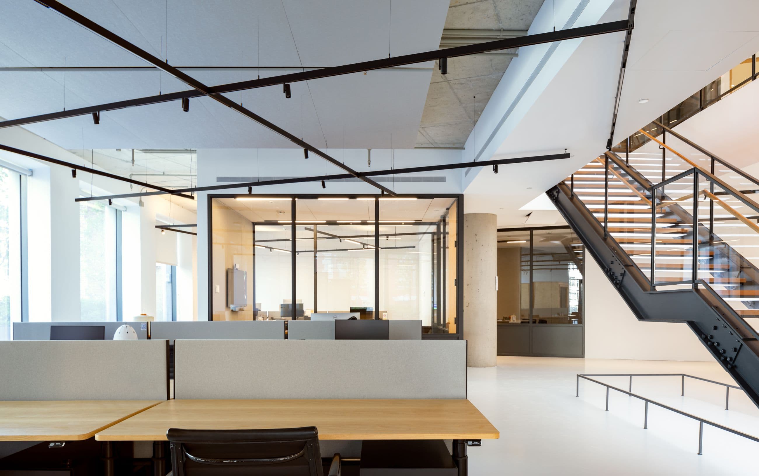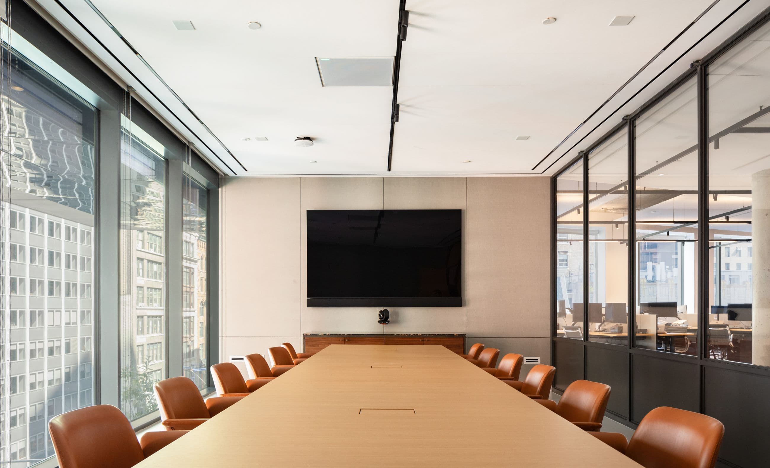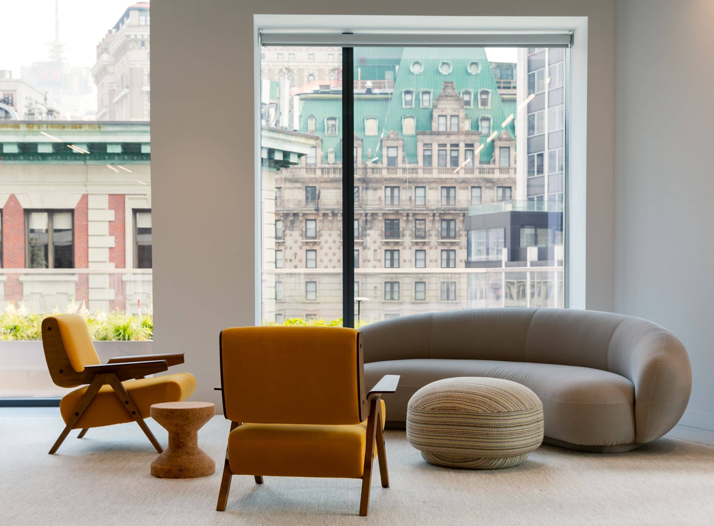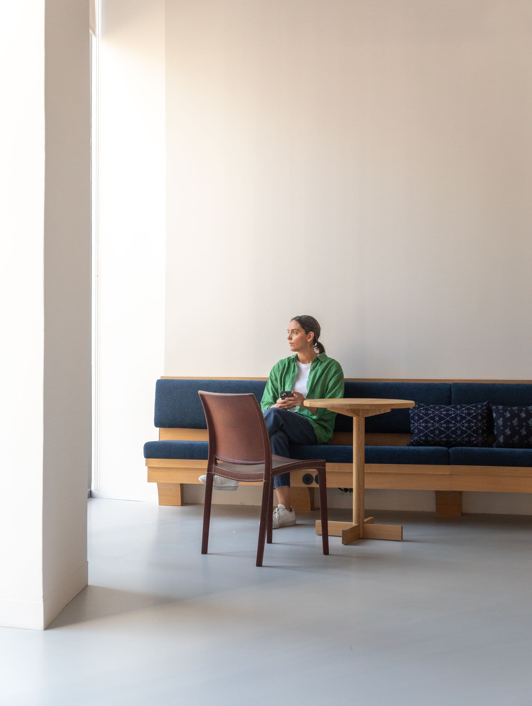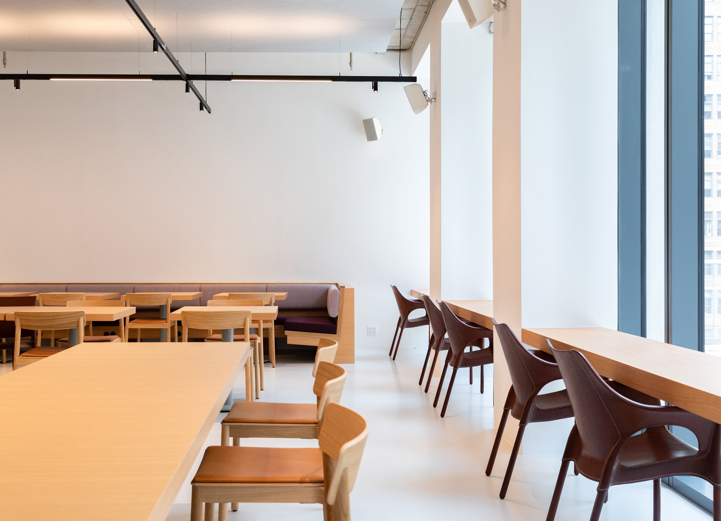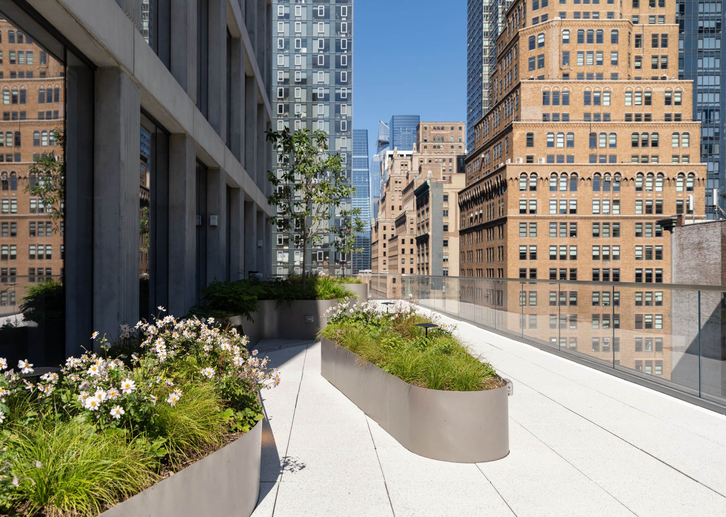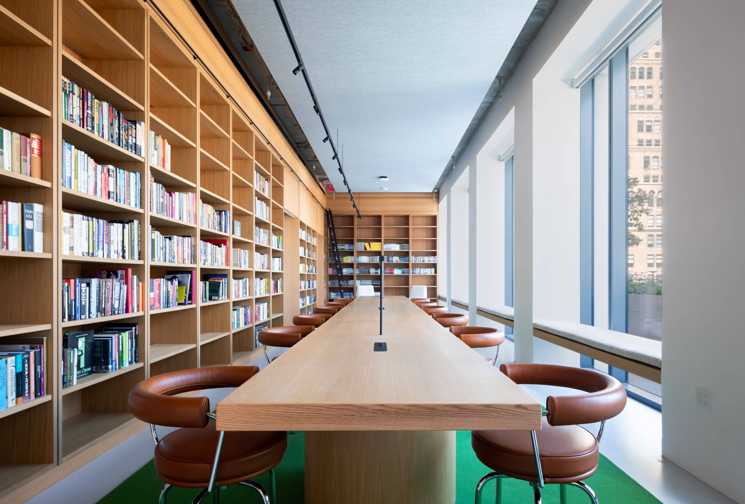
This company’s new headquarters in New York City spans 42,000 square feet across five floors. The design promotes collaboration with open-plan workspaces, acoustic ceiling panels, and soundproof rooms for flexibility. The top floor includes a welcoming area for visitors, a Screenwriters’ Library with ample daylight, and a new open stair connecting all floors. The light grey palette, concrete, and bronze details contrast with a seamless resin floor. The main staff dining area is located on the 6th floor and features connections to both indoor and outdoor spaces. This project also includes two terraces with city views and landscaped areas designed by Oehme, van Sweden.
Read more Close
The headquarters occupies Floors 6 through 10 of the building, the uppermost being the designated arrival point for external visitors. An open space with comfortable seating and tables for flexible use welcomes clients, global colleagues working temporarily on-site, and other creative consultants. Also on the top floor, the Screenwriters’ Library used for study and research features floor to ceiling windows that permeate the space with daylight, a custom long table and window benches.
A new open stair made of black steel, white oak, and glass, connects all five floors enabling direct vertical circulation and promoting a collaborative environment. To maximize cross-pollination between departments Floors 6 through 9 are arranged in an open plan. Acoustic ceiling panels offer a layering of textures subtly exposing the original concrete building and painted mechanical systems while providing a quiet and focused atmosphere. Different sized enclosed rooms and individual soundproof phone booths provide flexible spaces for client or group conferences.
Behind an unassuming white wall and a white oak door on the 9th Floor is an immersive Screening Room bolstering creative production and other internal operations. Upholstered with a surrounding bold blue, the space is completely isolated with excellent acoustics, built to commercial theaters’ high standards, and comfortable recliner seats.
An overall neutral palette of light grey tones contrasts with concrete building details, linear black steel, and patinated bronze facilitating both a uniform and energized atmosphere. A resin poured-in-place floor system offers a seamless and un-interrupted surface giving the space a unifying effect. Selldorf’s design strategically locates the headquarters’ main Dining Area on the 6th Floor to promote connections to outdoor spaces. White oak custom designed banquettes and floating counters by Selldorf offer a comfortable dining experience. To foster well-being throughout the office, lounge and living room-like areas are available as alternative workspaces or simply for moments of respite.
Two large terraces offer open city views with outdoor gathering spaces and plantings designed by Landscape Architects Oehme, van Sweden.
- Client:Private
- Location:New York, NY
- Size:42,000 sf
- Date:2023
(Photography: Nicholas Venezia)
