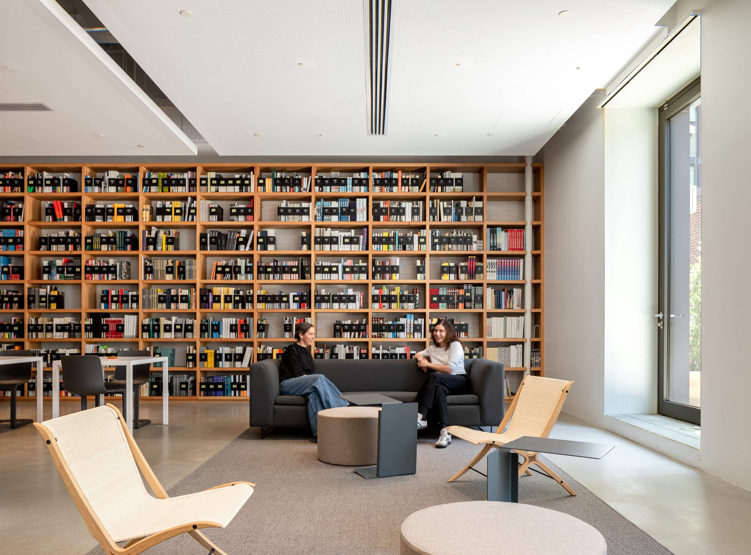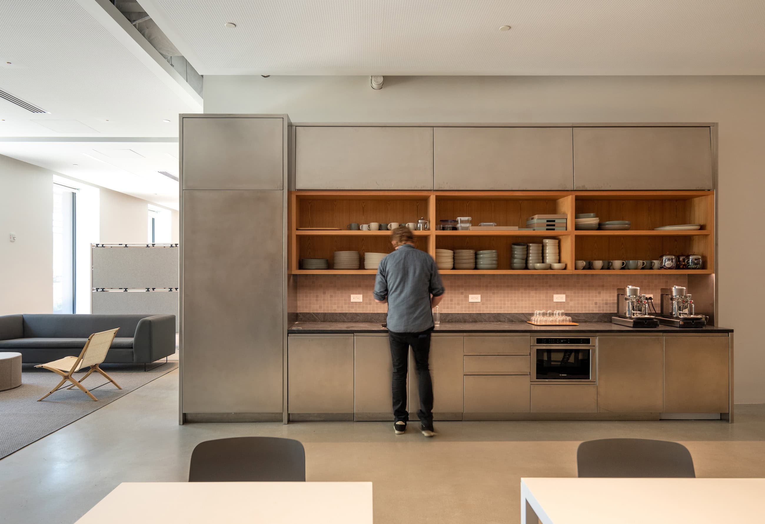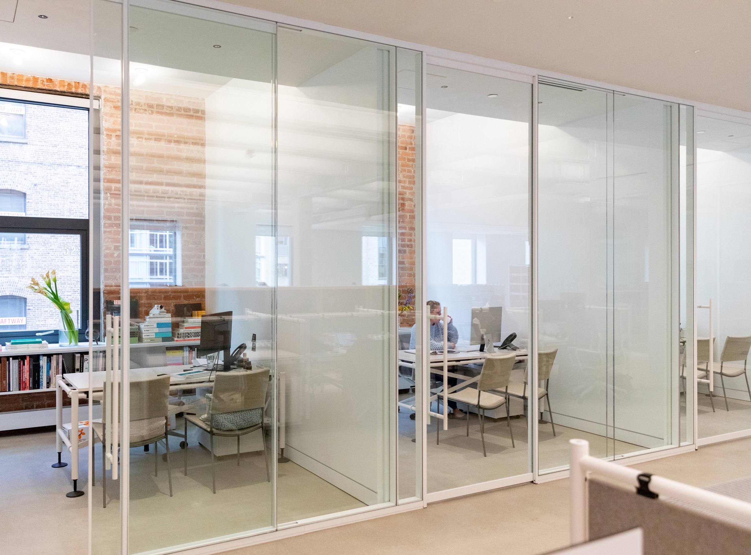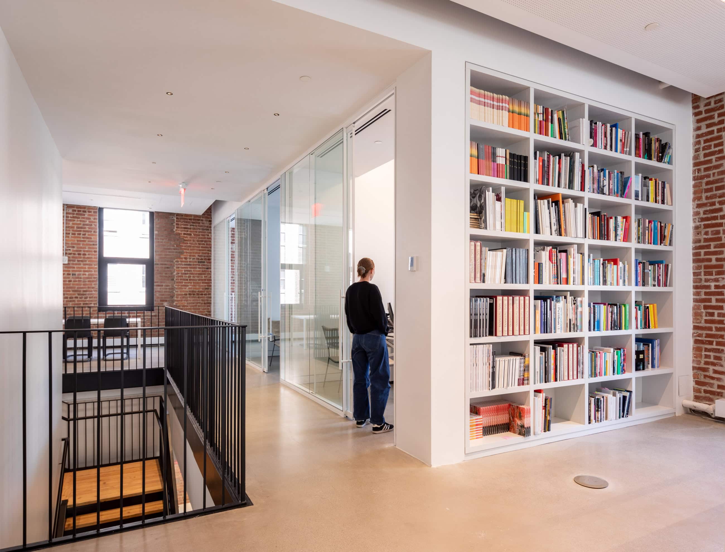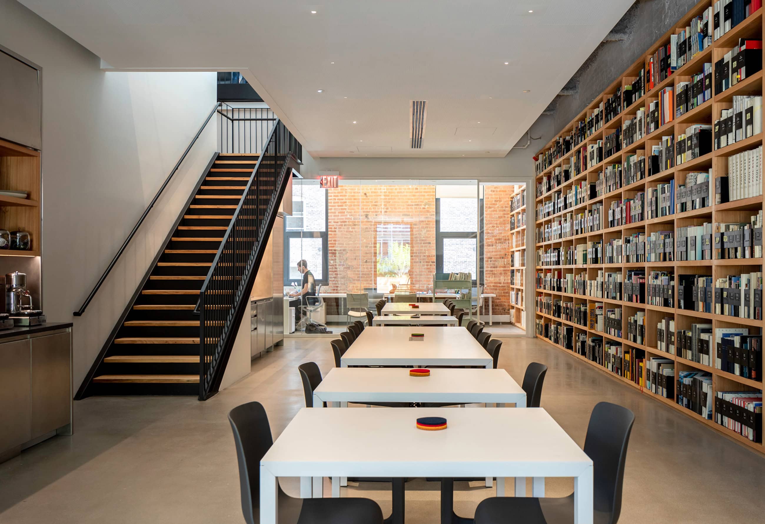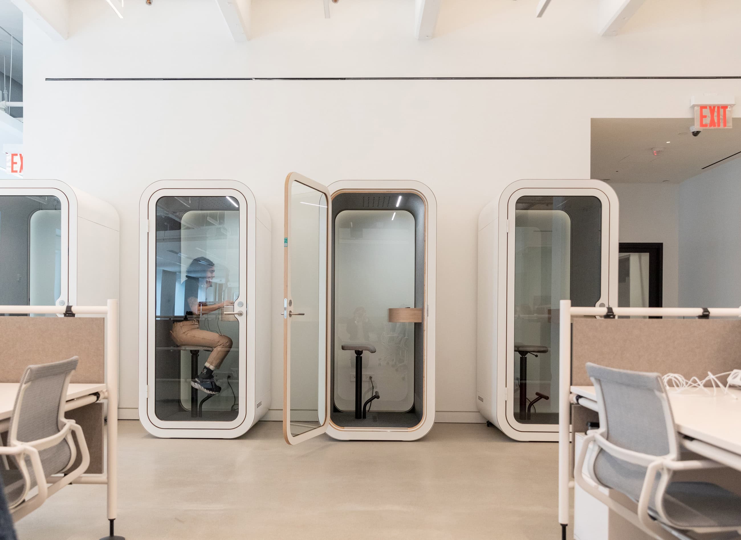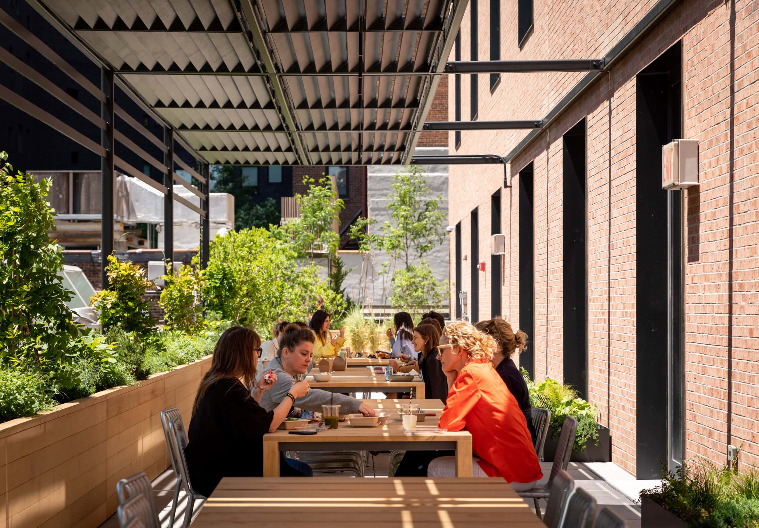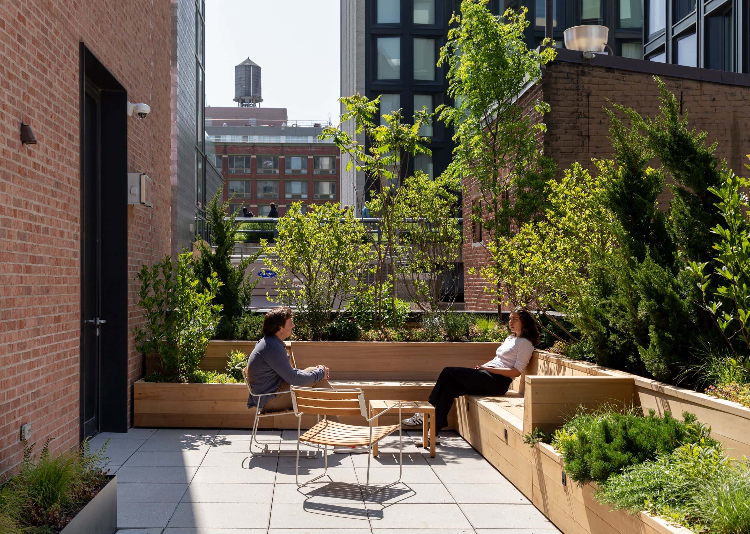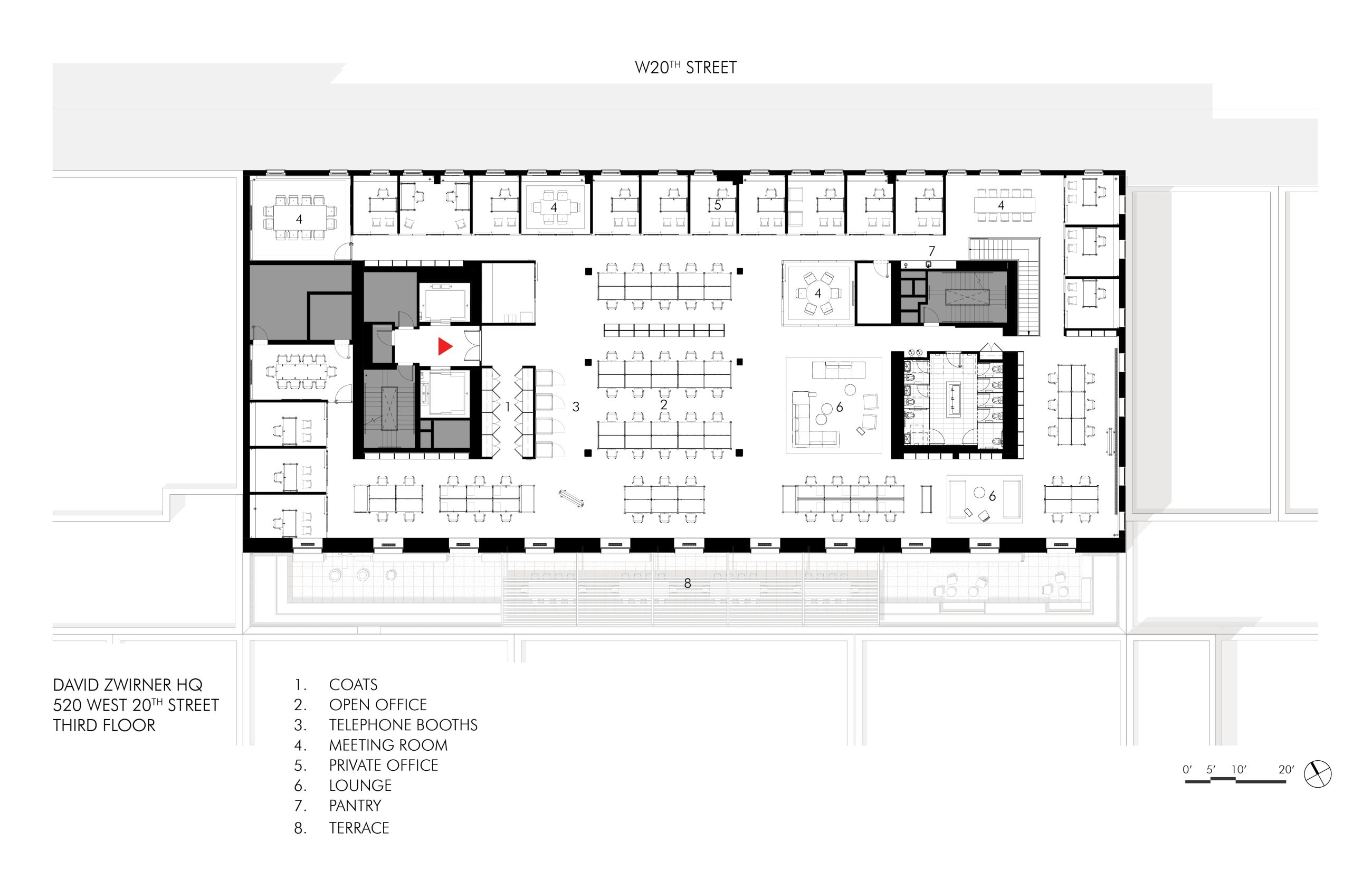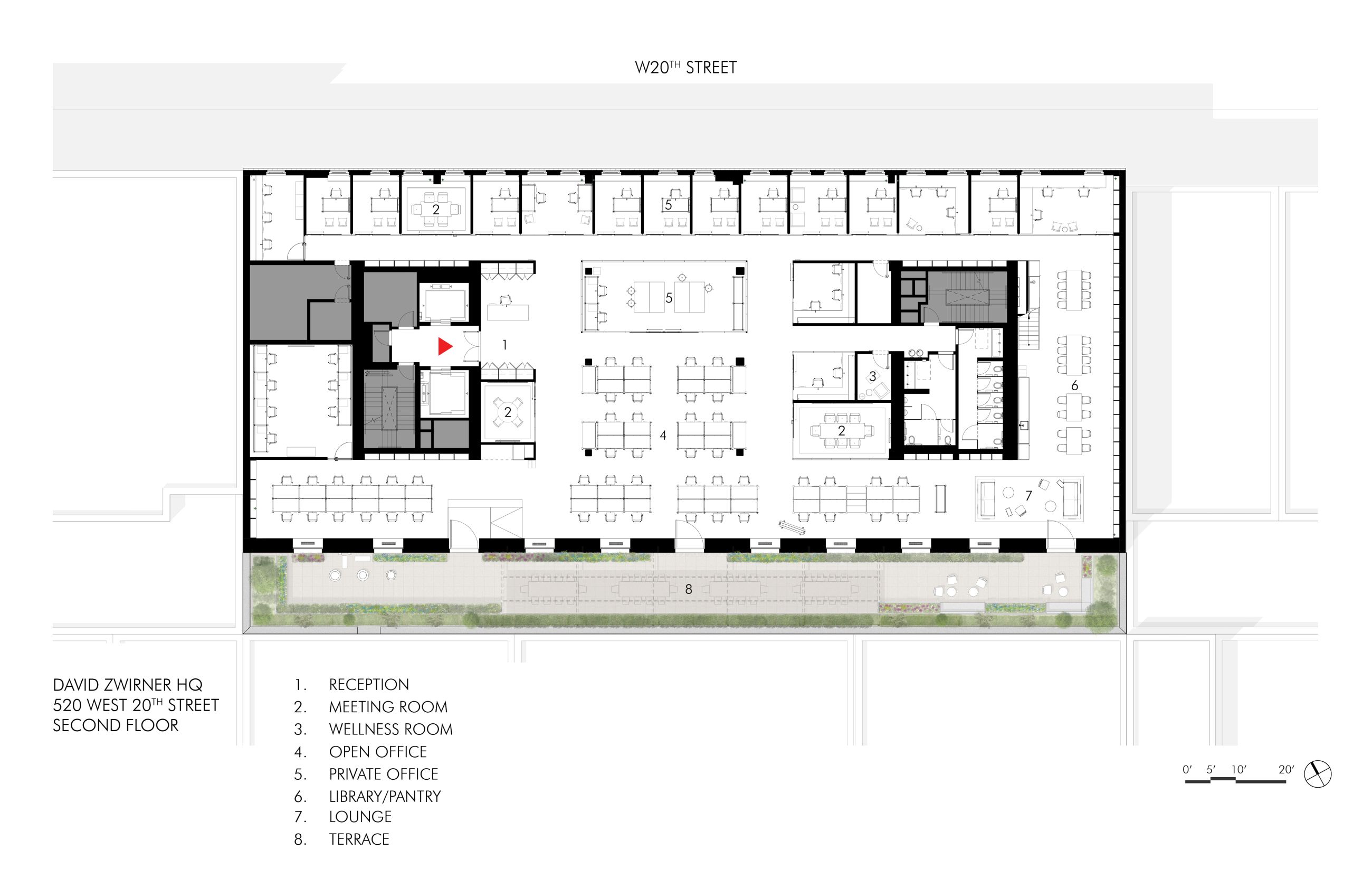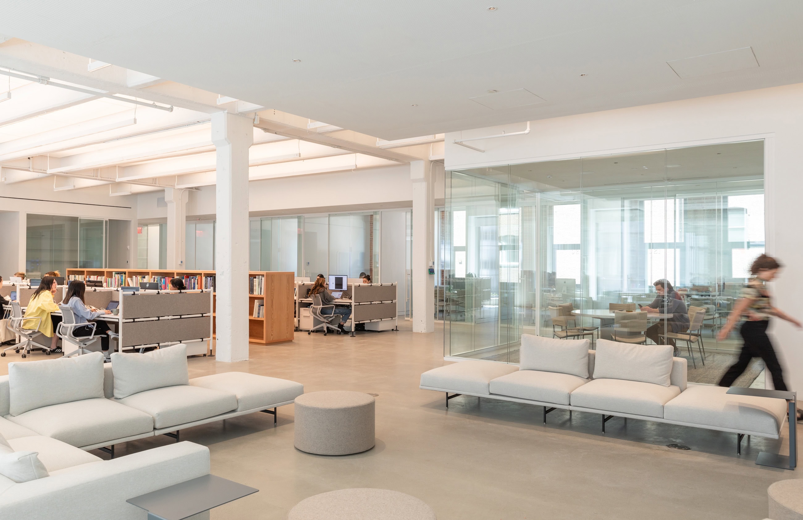
Building on the firm’s longstanding relationship with David Zwirner, the design transformed a historic Chelsea industrial building into the gallery’s first dedicated headquarters. This 36,000 square foot renovation, spanning two floors, unifies departments such as research, exhibition design, and marketing into a flexible workspace with enhanced synergy. The design includes full interior fit-out, outdoor terrace, two pantries, wellness room, library, and adaptable workspaces. Exposed brick, warm wood bookcases, and a mix of furnishings complement a neutral palette, while open plans and abundant natural light foster collaboration. Modular furniture from Vitra supports dynamic needs, with versatile spaces for various work activities.
Read more Close
The new headquarters was an opportunity to respond to changing post-pandemic priorities in the workplace and maximize well-being through design. Comfortable areas for socialization, privacy and access to fresh air are easily available to everyone. An open, black steel and heart pine staircase provides fluid vertical circulation creating a more holistic and integrated office experience. Each floor is designed in an open plan style to encourage communication and collaboration, strengthening interdepartmental connections. South-facing floor-to-ceiling windows and north-facing arched brick windows provide an abundance of natural light throughout the day along with views of the Highline, the Hudson River, and Chelsea. A transparent glazed partition system lines the north wall at each level enclosing private offices, conference rooms, private phone booths, and break-out rooms. Large glass doors seamlessly connect the indoor spaces with the terrace, inviting staff members to a fully functional and flexible outdoor work environment. Landscape design and benches were designed by KHoyt Architecture.
Modular office furniture, from Vitra, makes the open workstations highly adaptable to both long and short-term change, impromptu meetings, and group workshops. Additionally, Vica by Annabelle Selldorf-designed modular tables, for the Exhibition Design Department’s model making space, can be used individually as worktables or collectively as large meeting tables. Unifying the spacious concrete-topped floor, are islands of soft lounge seating punctuated by rugs. Selldorf-designed acoustic ceiling clouds float above these communal spaces creating comfortable lounge areas for staff and visitors.
- Client:David Zwirner
- Location:New York, NY
- Size:36,000 sf
- Date:2023
(Photography: Nicholas Venezia)
