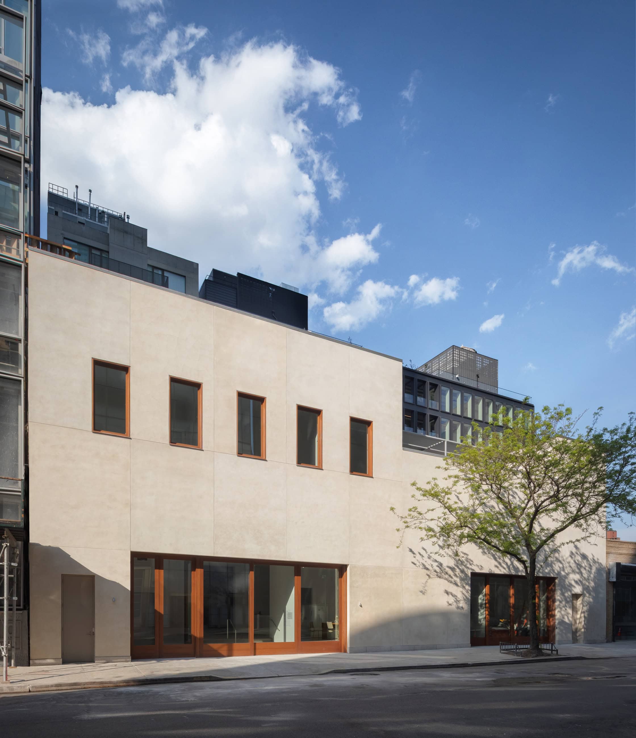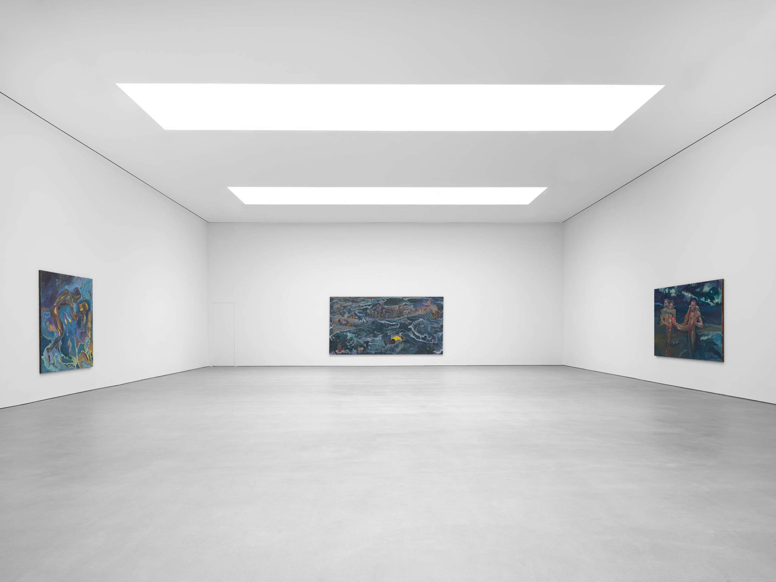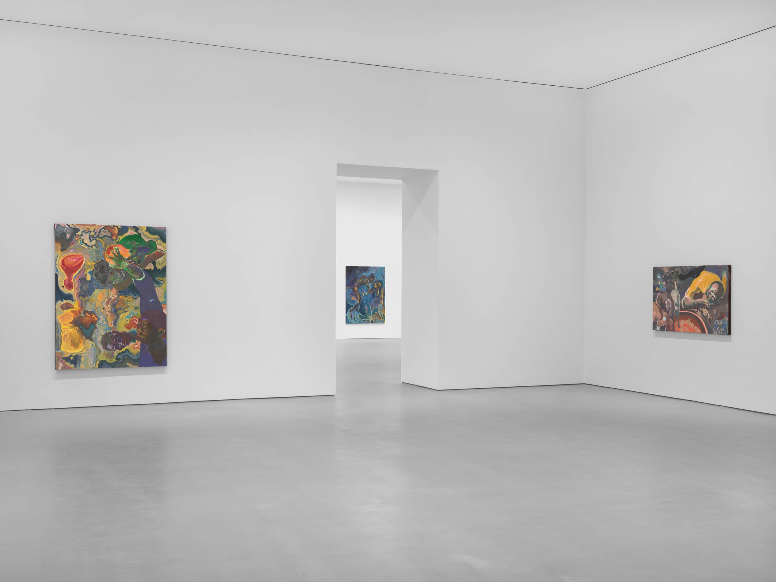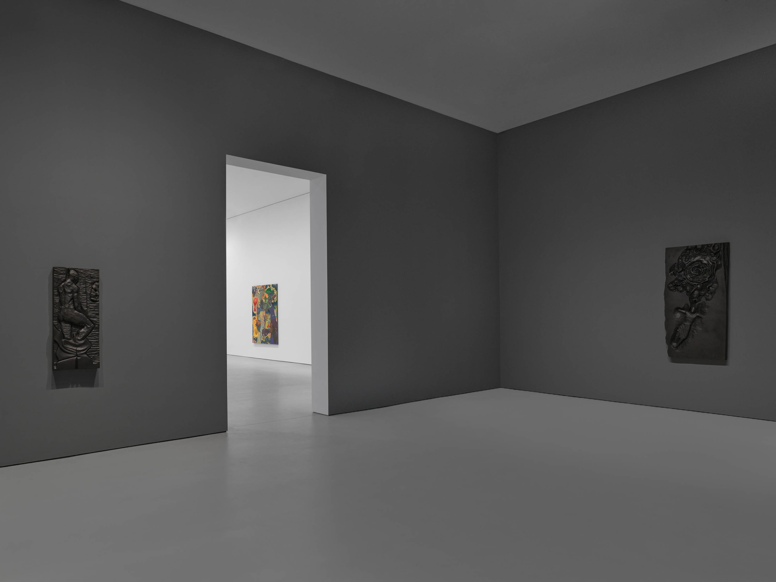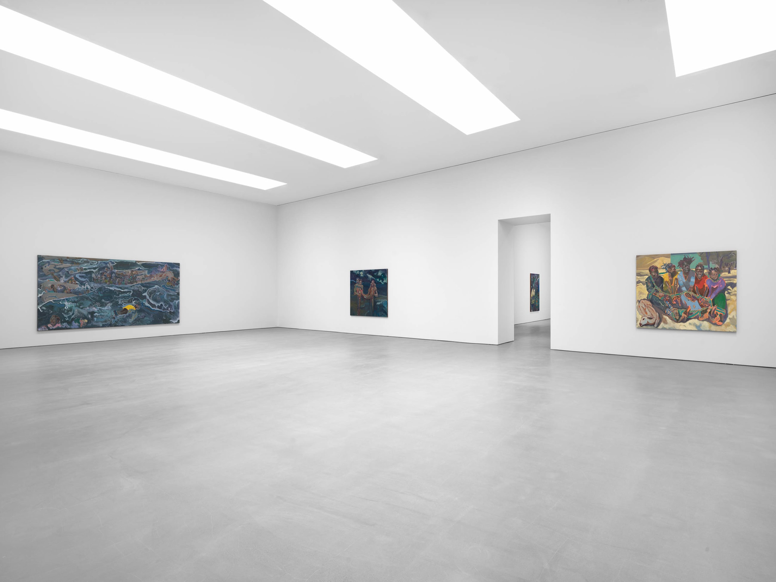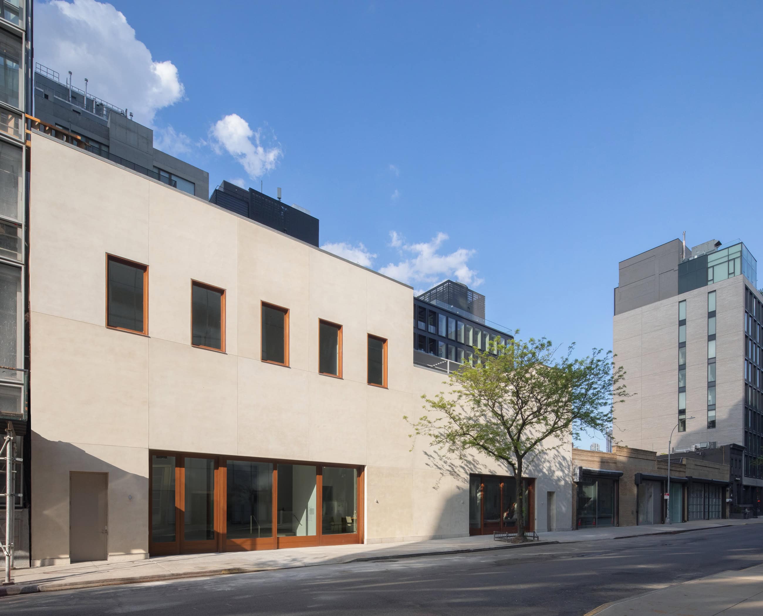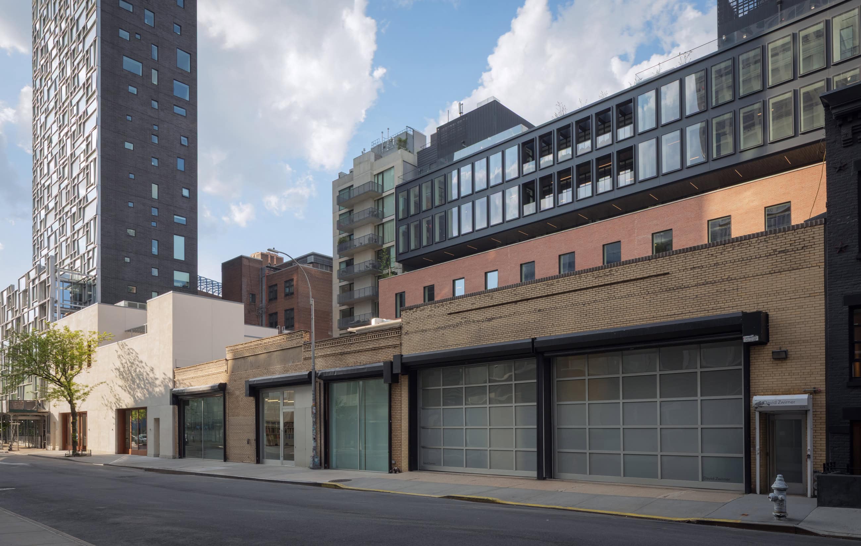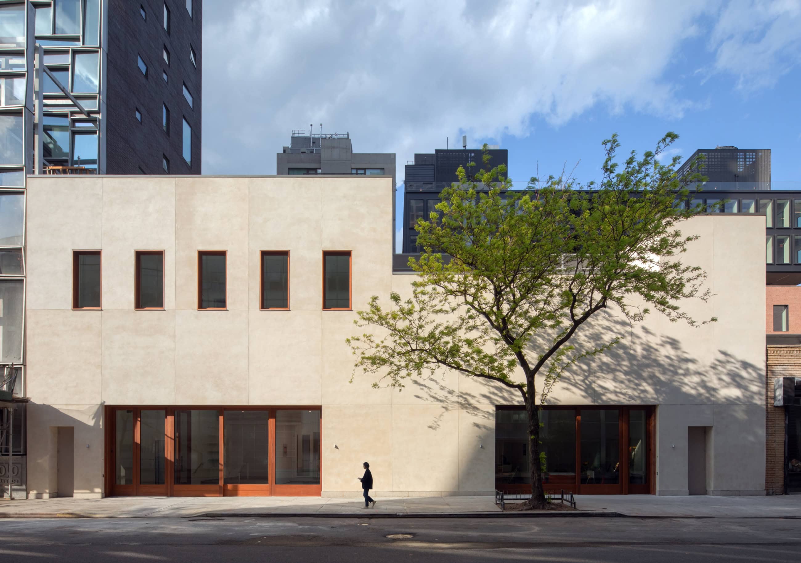
David Zwirner’s Chelsea presence has evolved over the years through two distinct architectural phases: an original 25,000 square foot gallery renovation completed in 2007, and a 13,000 square foot addition finished in 2025. Together, they established a cohesive location for the gallery reflecting a shared architectural language.
Read more Close
The original 25,000 square foot renovation in Chelsea, once horse stables and later auto repair shops, spans three single-story buildings. The exterior’s large garage doors are replaced with storefront windows and doors, respecting the original openings. Inside, the design draws from each building’s structural proportions, creating an ensemble of diverse spaces united by a common architectural vocabulary. The eastern building retains its original ceiling with added skylights, while the other two received new north-facing skylights throughout.
The 2025 addition, adjacent to the original gallery on 19th Street, features three column-free exhibition spaces with 18-foot ceilings and Selldorf Architects’ signature concrete floors. A concrete stair leads from the reception area to second floor offices and private terrace. The design adds 6,000 square feet of new exhibition space to the original 19th Street gallery. New skylights calibrated by lighting design firm Loisos + Ubbelohde bring natural light into the exhibition spaces.
The teak windows on the first and second floors reference those of the 20th Street gallery, tying the two Chelsea locations together and connecting the building to the neighborhood. Inspired by Selldorf Architects’ design of David Zwirner’s flagship location on 606 North Western Avenue in Los Angeles, the stucco façade offers improved insulation and greater sustainability than the existing brick.
As a result of this new extension, the Gallery will now have a total footprint of over 100,000 square feet for exhibitions and offices, the largest of any gallery in Chelsea.
- Client:David Zwirner
- Location:New York, NY
- Size:26,000 sf
- Date:2007 (addition completed 2025)
(Photography: Nicholas Venezia and Installation view, Michael Armitage: Crucible, David Zwirner, New York, May 8—June 27, 2025 Courtesy David Zwirner)
