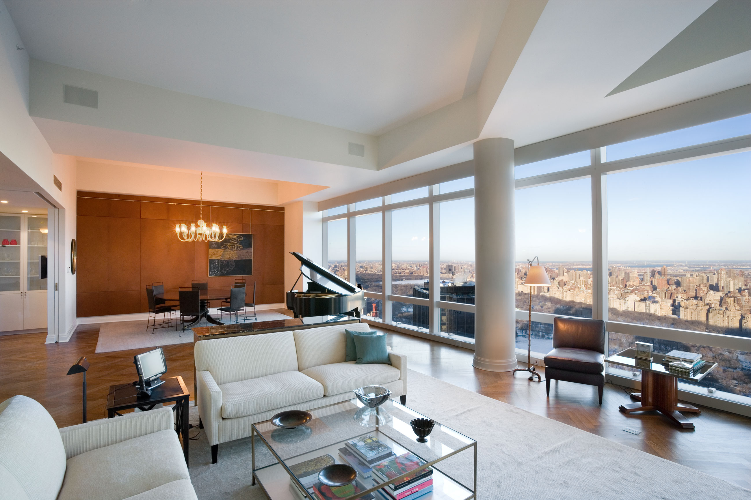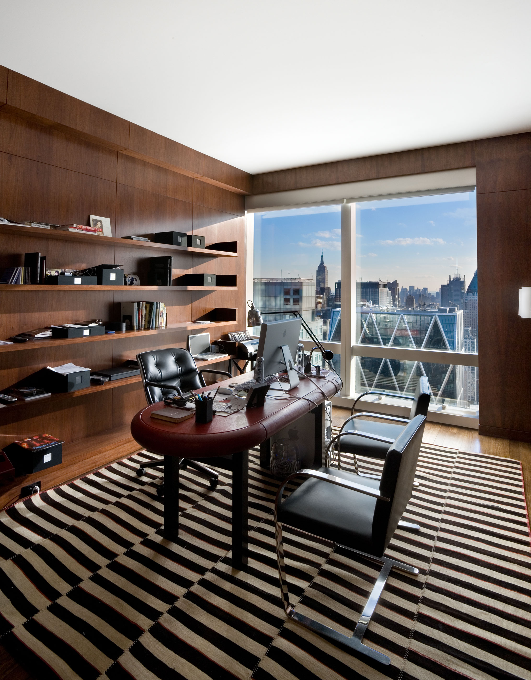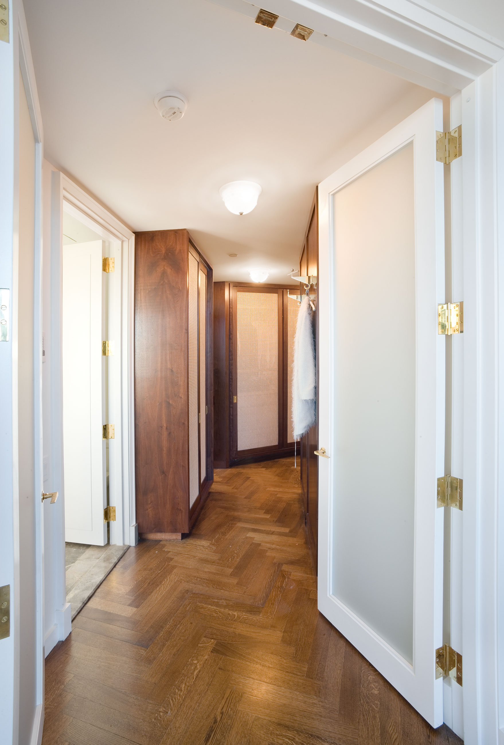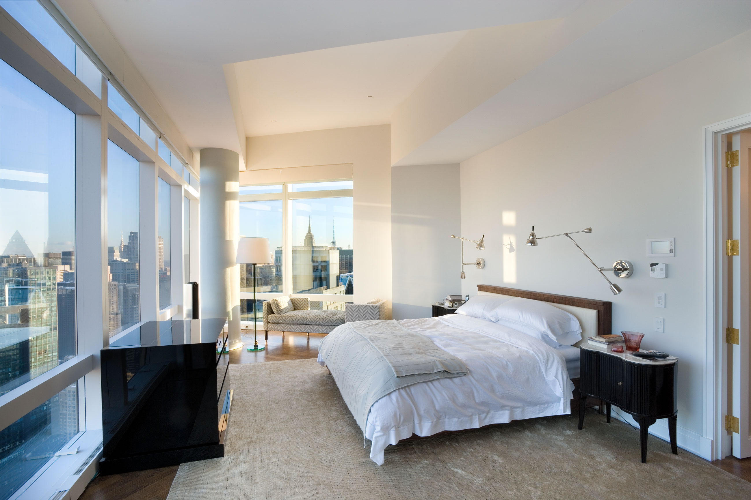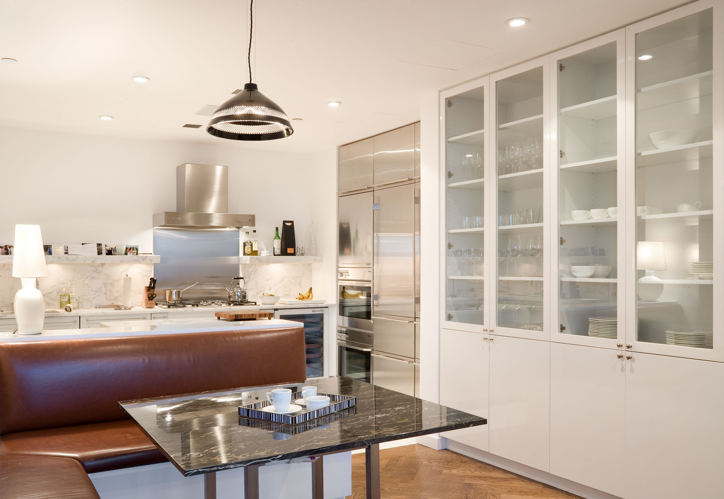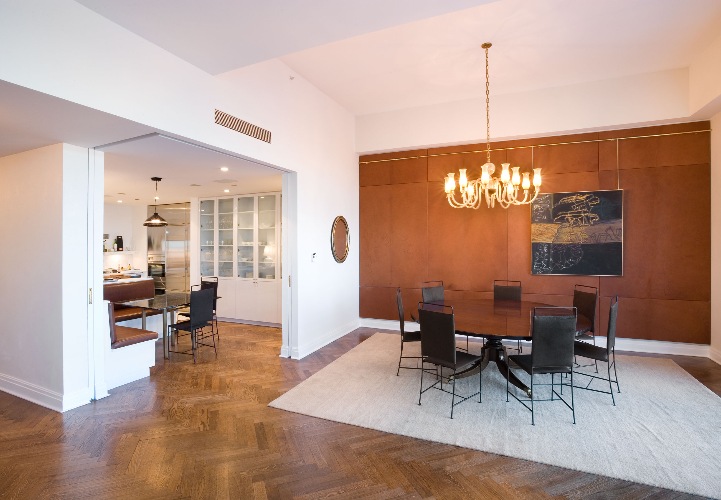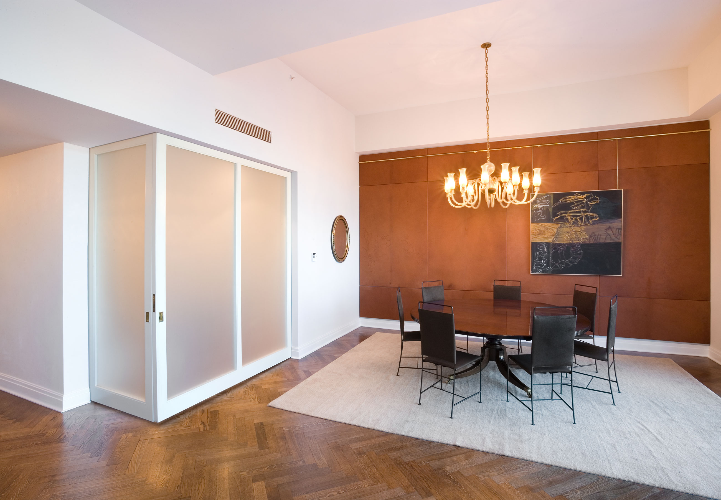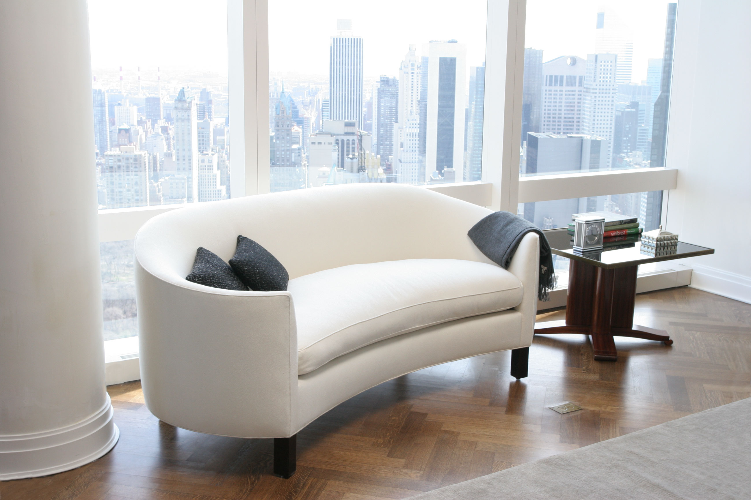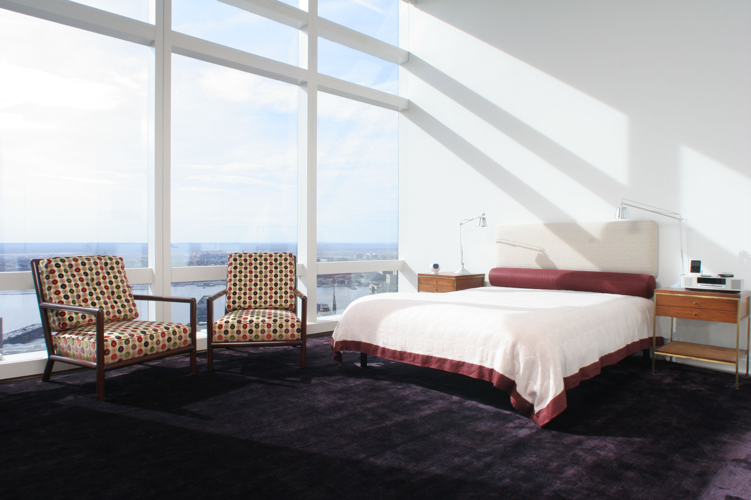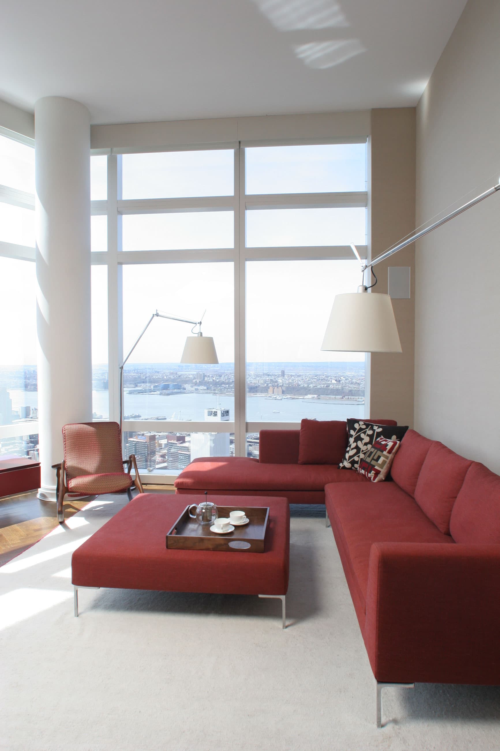
The renovation of this apartment in the Time Warner Center on Columbus Circle encompasses both interior architecture and interior design. The project goal to reconfigure the residence — originally two apartments, combined into one by its previous owner — maximizes the 3,700 square feet area and takes advantage of the stunning, nearly panoramic views of Manhattan. Floor-to-ceiling glass walls face east and west and overlook Central Park and the Hudson River. The furniture combines vintage pieces with modern pieces from Vica by Annabelle Selldorf, including the Brubeck Sofa, Vondel Bed, Lineo Table, the Dodi Chair, and the Union Sofa.
Read more Close
Custom finishes throughout the apartment balance a neutral color palette with rich materials and textured wall coverings. The north wall of the living/dining area is paneled in custom-debossed, natural cognac-colored, aniline-dyed hide leather with hand-drawn tree patterns. One of the offices is paneled in walnut wood, the media room is upholstered with hand-woven cotton fabric made in India, and the long hallway is finished in Venetian plaster.
The apartment includes a combined living and dining area, a kitchen with pocket doors to the dining room to provide flexibility for entertaining, a master bedroom with custom walnut closets, two offices, two guest bedrooms with en-suite baths, and a media room with a wet bar.
- Client:Private
- Location:New York, NY
- Size:3,700 sf
Executive Architect: Matthew Schnepf
(Photography: Patrick Mulligan, Ruggero Vanni)
