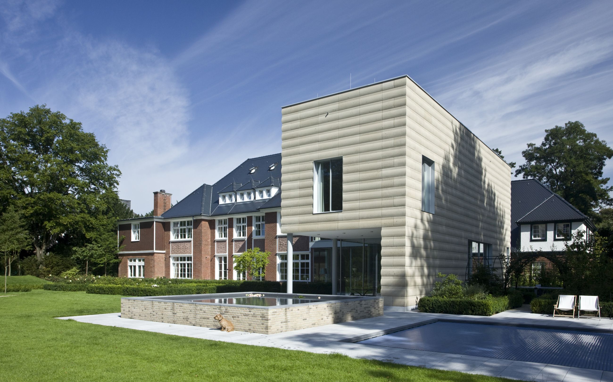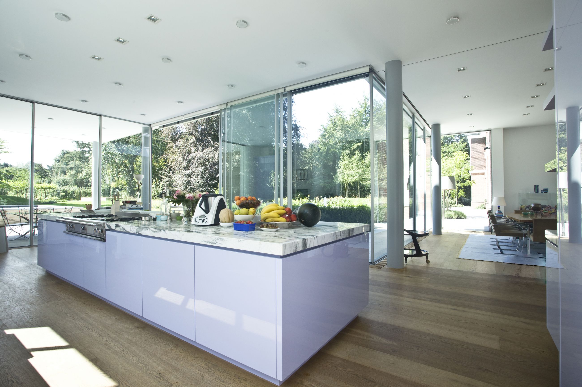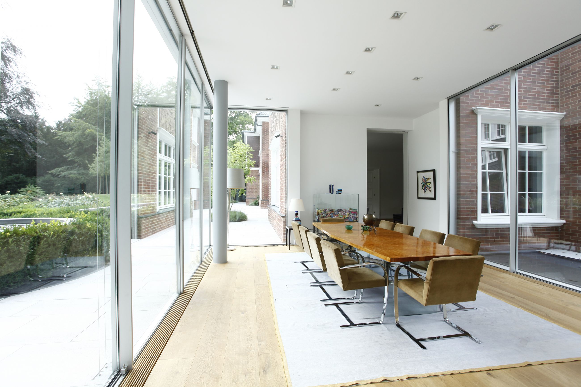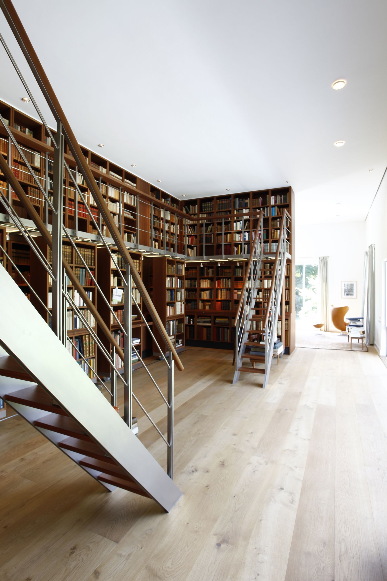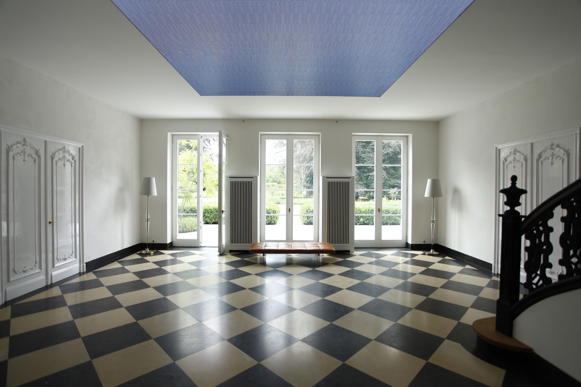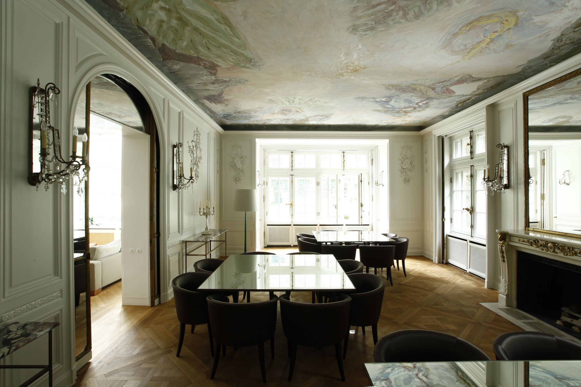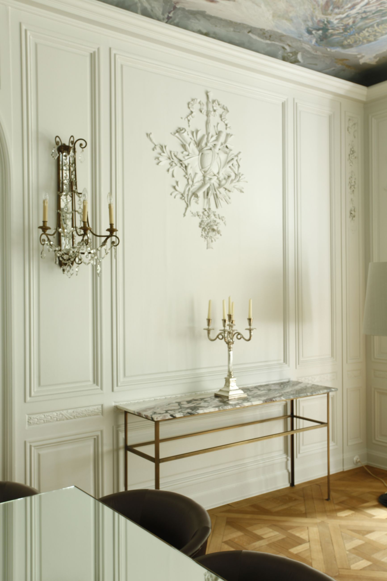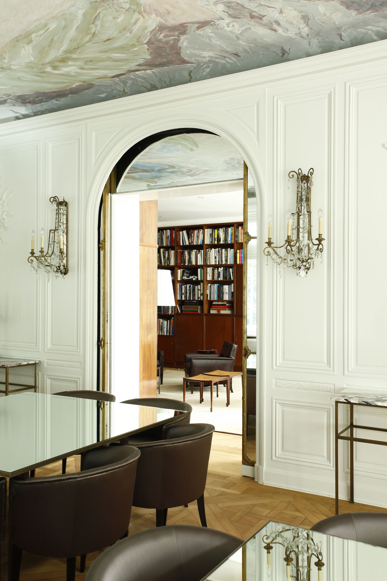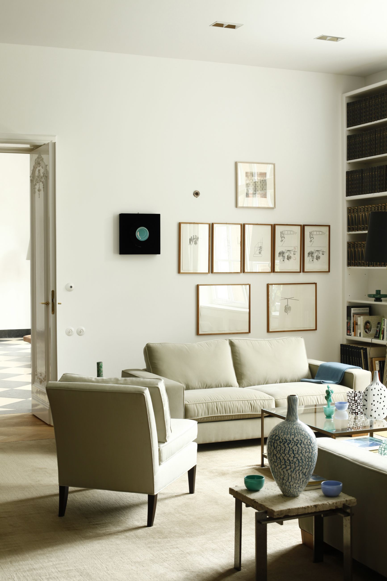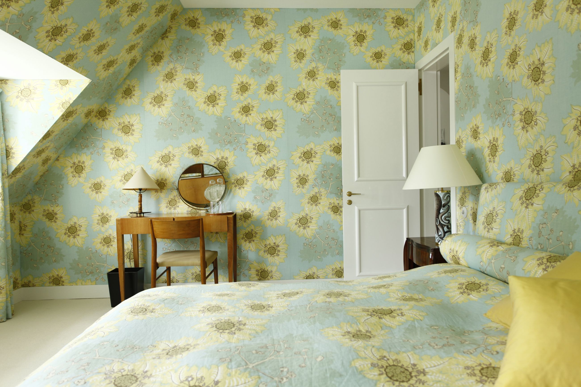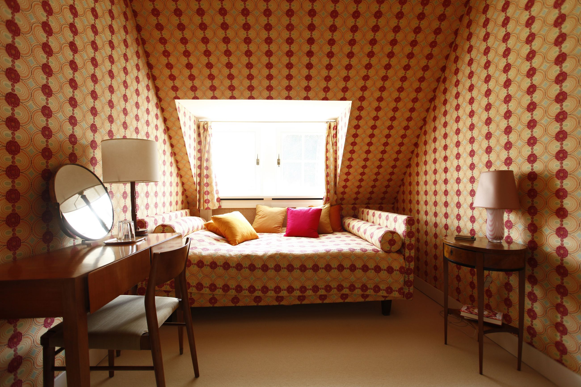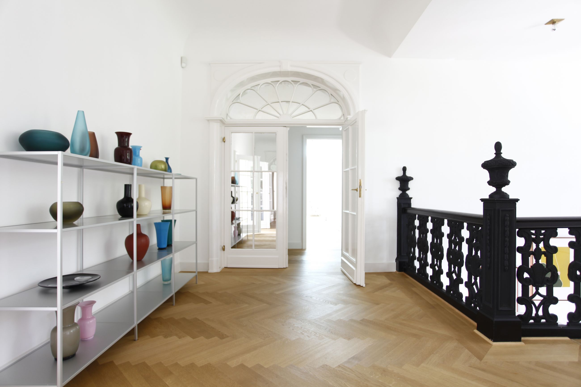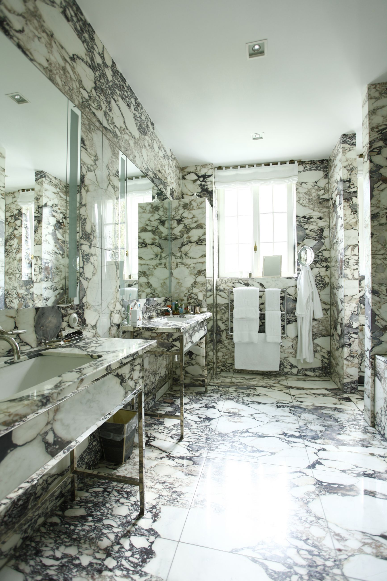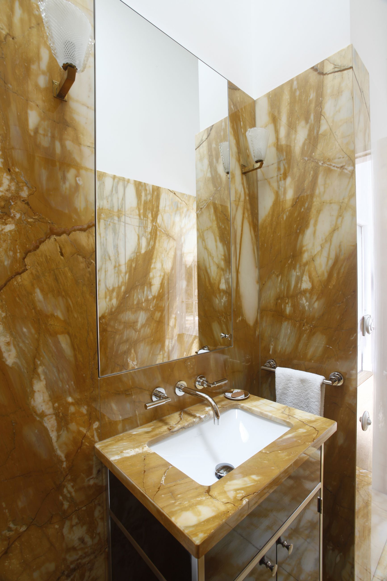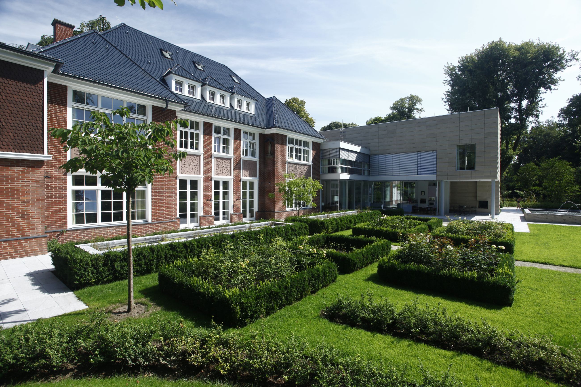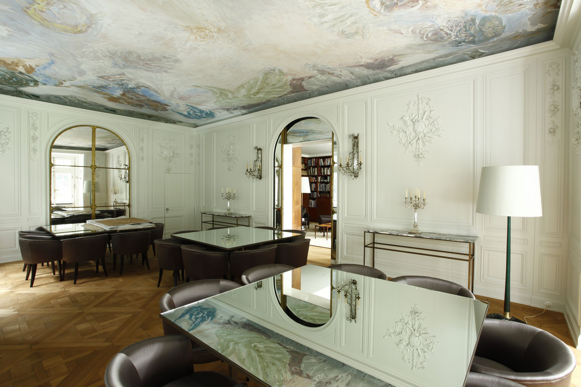
Built in 1914 this large private residence outside of Cologne had undergone a somewhat awkward renovation and expansion in the 1950s. In updating the house for the current owners Selldorf Architects removed the addition from the east side and replaced it with a new 2,700 sf contemporary wing. The original building was painstakingly restored including the removal of heavy door and window eaves and a south pergola which resulted in more natural light penetrating the interior. A garage and support spaces are located below grade in the addition with a large new kitchen and dining area on the main floor, and a library and offices above. The owner’s private book collection is accommodated in the new library with a mezzanine level accessed by two steel open stairs. The quantity of books required a system of double walls that slide to allow easy access to all shelves.
Read more Close
Two site specific interventions were done by the designers Kram/Weisshaar resulting in a LED installation in the indoor pool room as well as the ceiling of the entry hall where, throughout the day, the installation reflects the changes in the outdoor sky. All of the public rooms are oriented to the south facing a large garden which was reconceived by landscape architects Wirtz International. Collaborating with Selldorf on the precinct around the building the area comprises a series of rectilinear paved and planted spaces including a swimming pool and reflecting water feature. These are in juxtaposition to the curvilinear and more expressionistic articulation of the larger landscape.
- Location:Cologne, Germany
- Size:2,700 sf
- Date:2008
(Photography: Uli Grohs)
