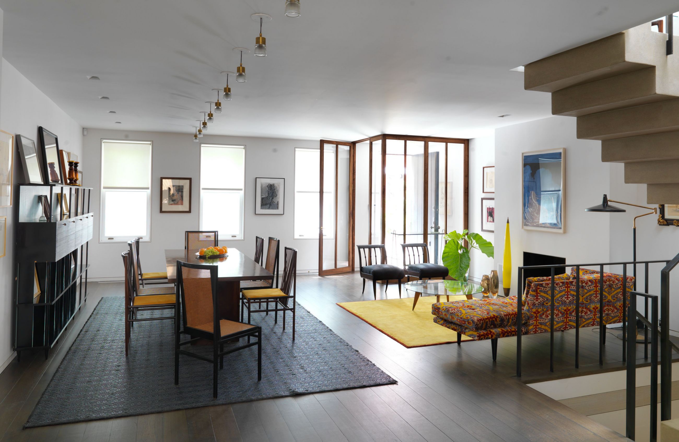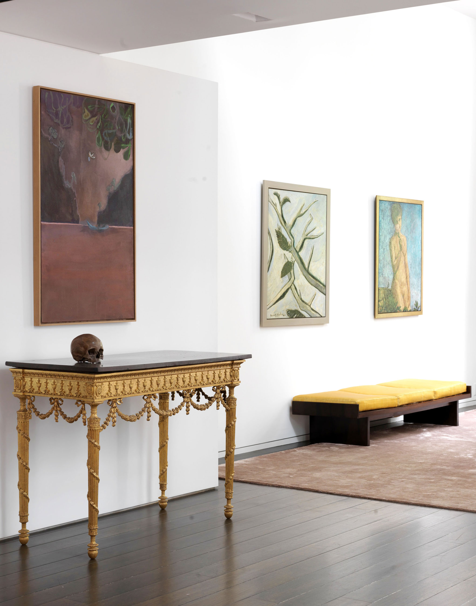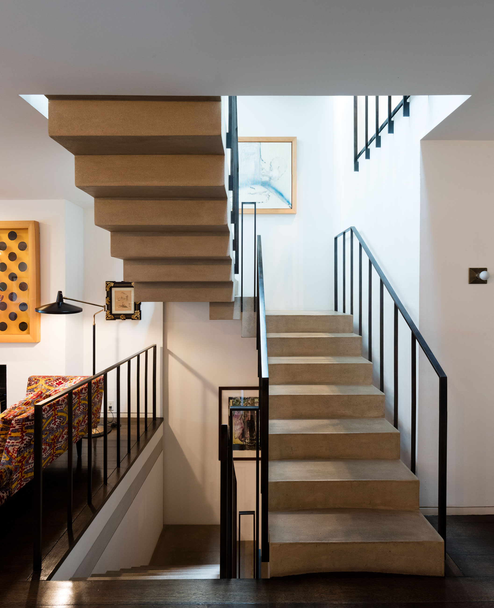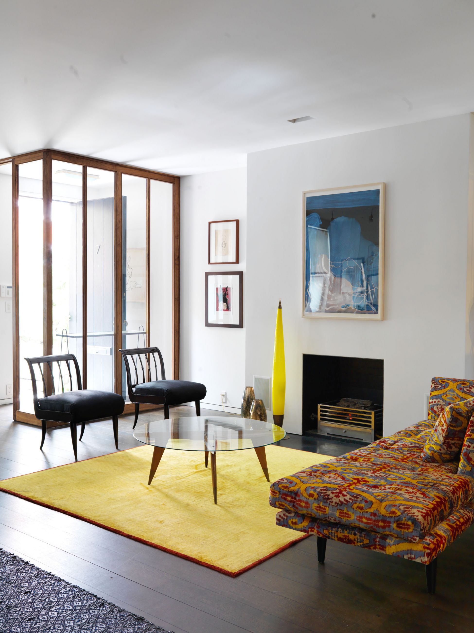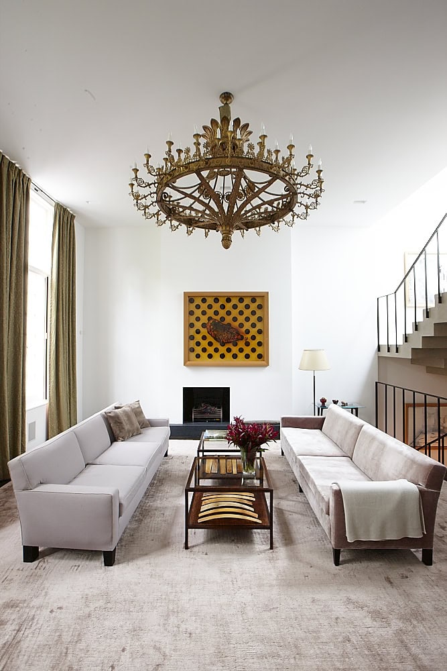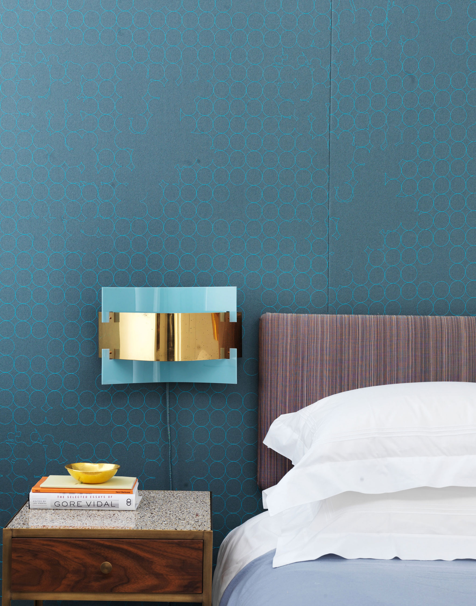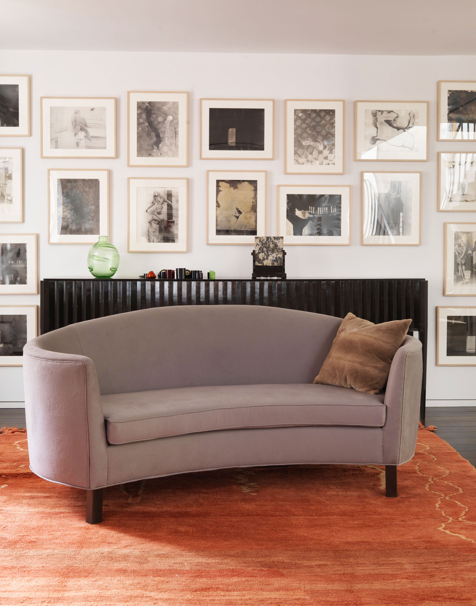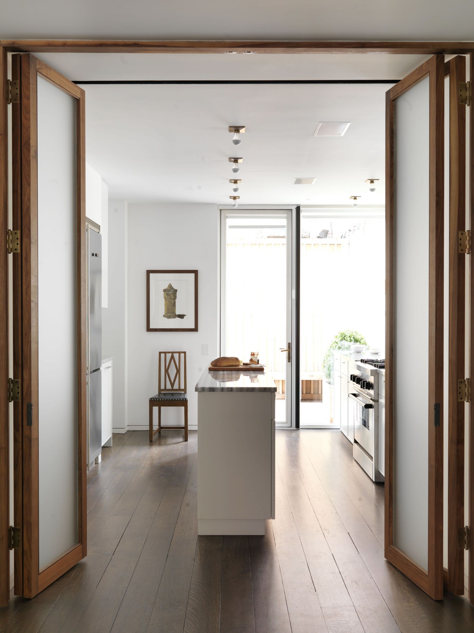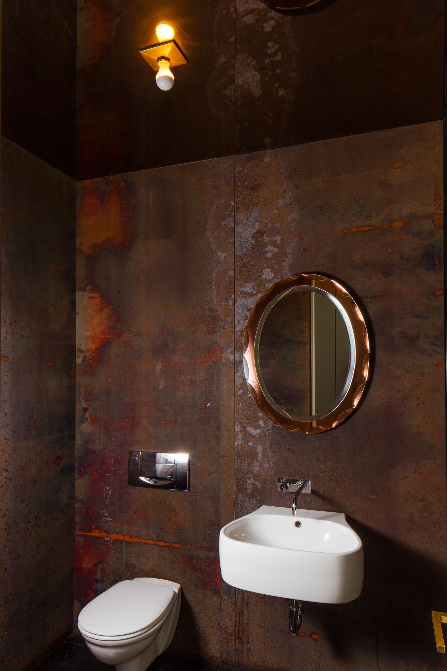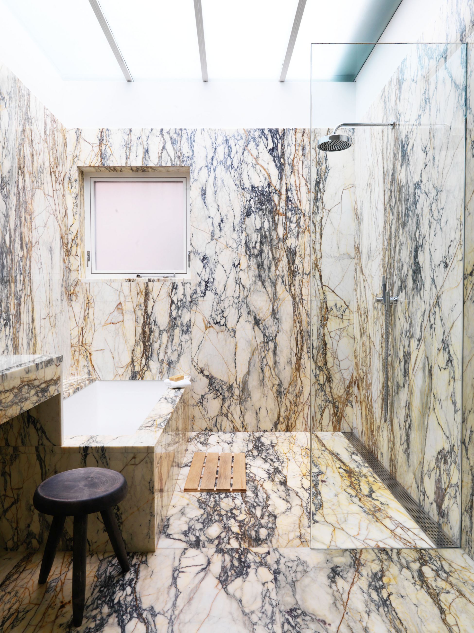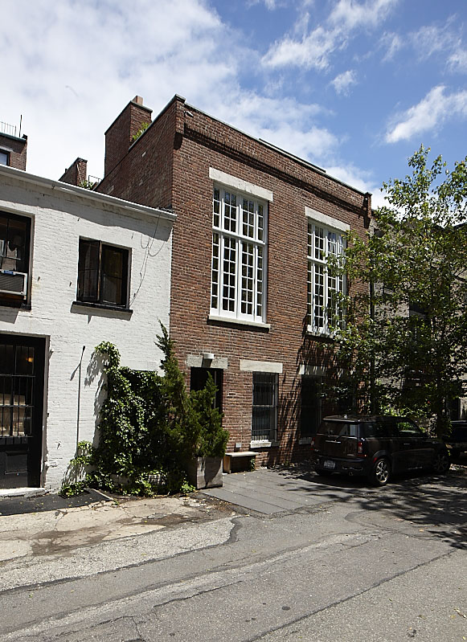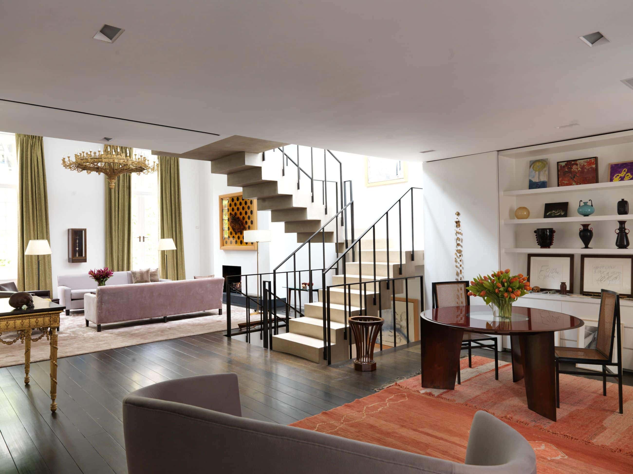
The renovation of this 19th century Greenwich Village carriage house centers around the installation of a new open, sculptural staircase that enhances the flow of natural light throughout the home. The renovation harmoniously merges contemporary design elements with the building’s historic charm. The interiors feature a blend of Vica by Annabelle Selldorf furniture alongside the client’s collection of period furnishings, paintings, and other cherished objects.
Read more Close
The main floor comprises a double-height living room, filled with natural light from ten-foot-tall south-facing windows and complemented by an 18th-century gilt wood and zinc Karl Friedrich Schinkel chandelier. On the entry level, the dining room and kitchen open onto a newly designed garden patio, with a glass entry vestibule providing a defined space in the otherwise open layout. The master bedroom, located on the upper floor, has access to a new roof garden terrace. Once part of a private carriageway for residences along nearby Washington Square, the street has a rich history, having been home to distinguished artists like Isamu Noguchi, Jackson Pollock, and Gertrude Vanderbilt Whitney.
- Client:Private
- Location:New York, NY
- Size:4,000 sf
- Date:2010
(Photography: Thomas Loof, Todd Eberle)
