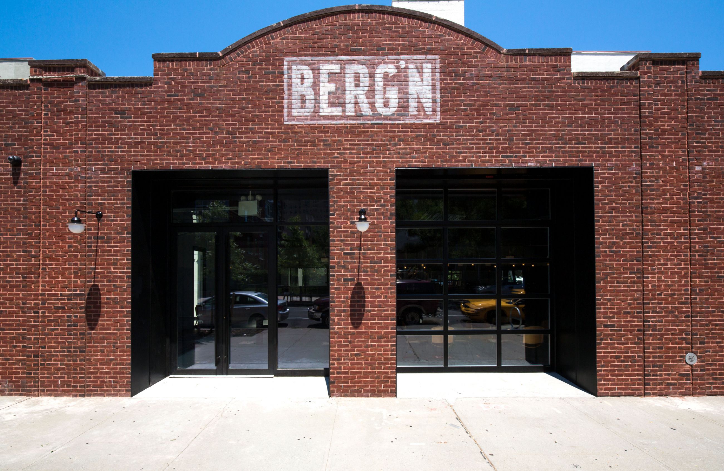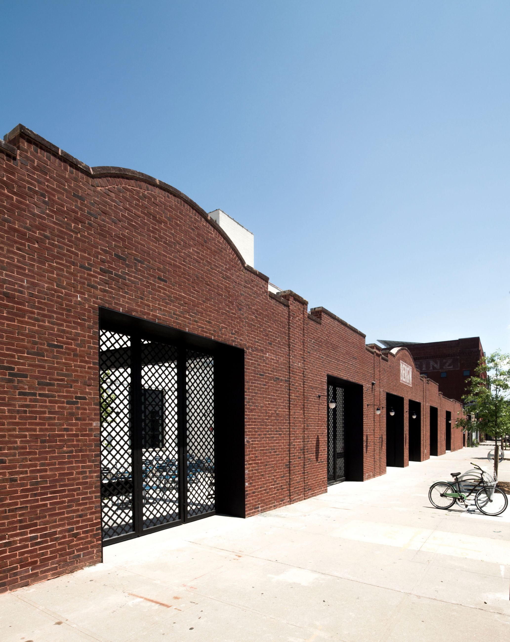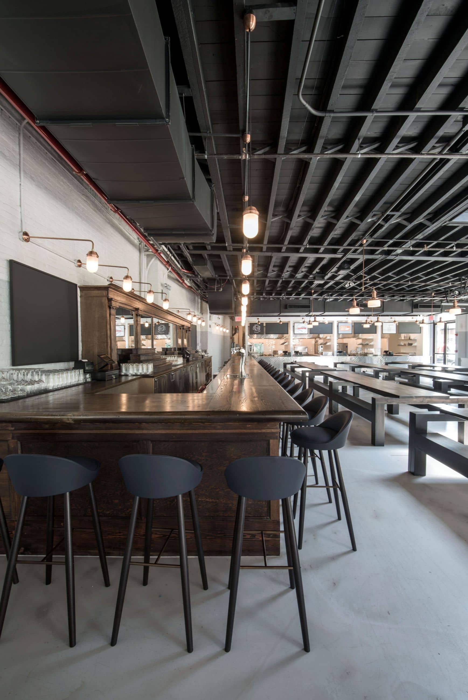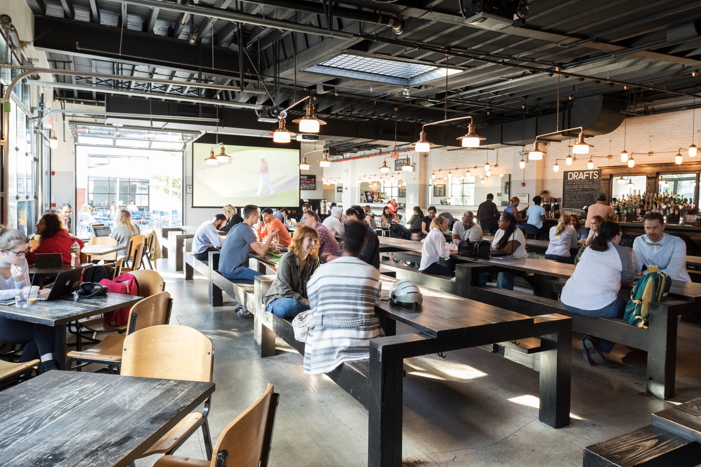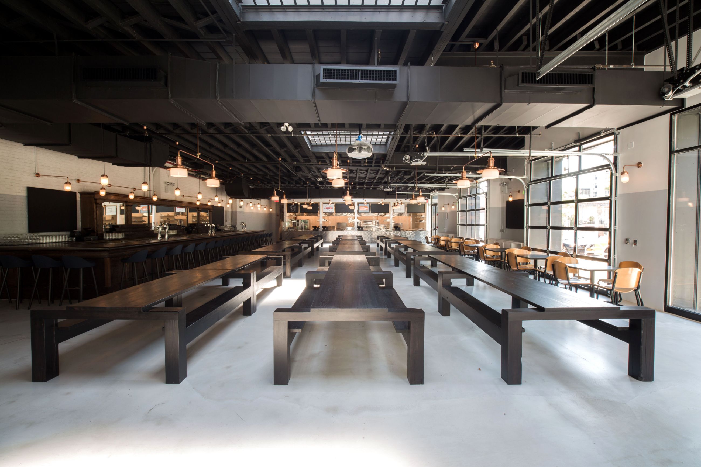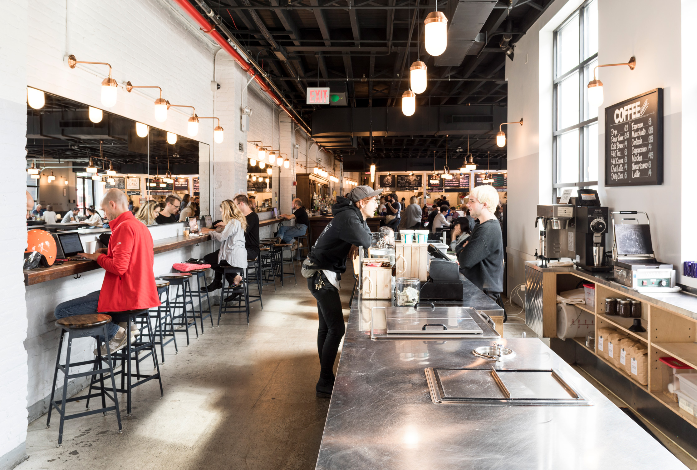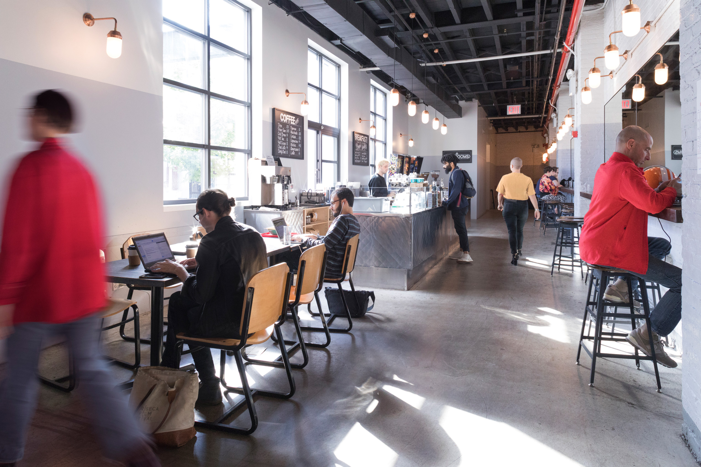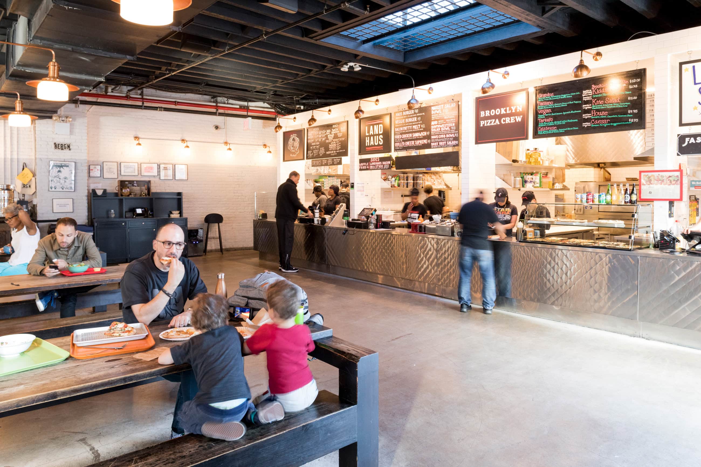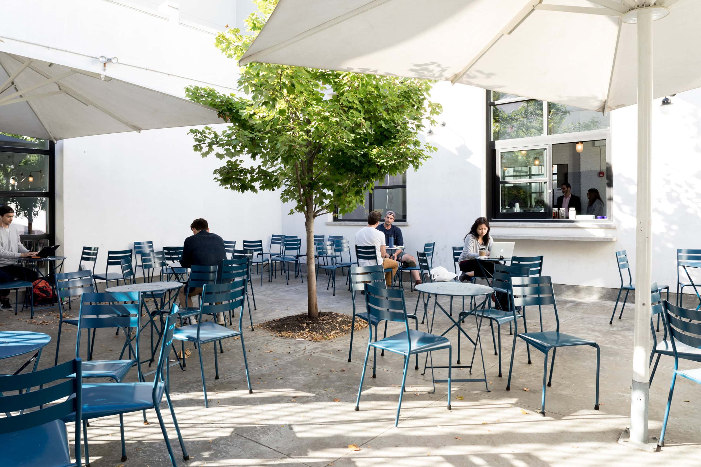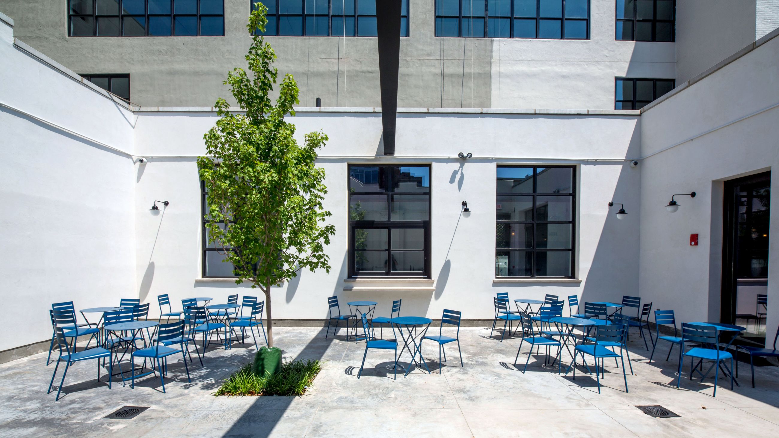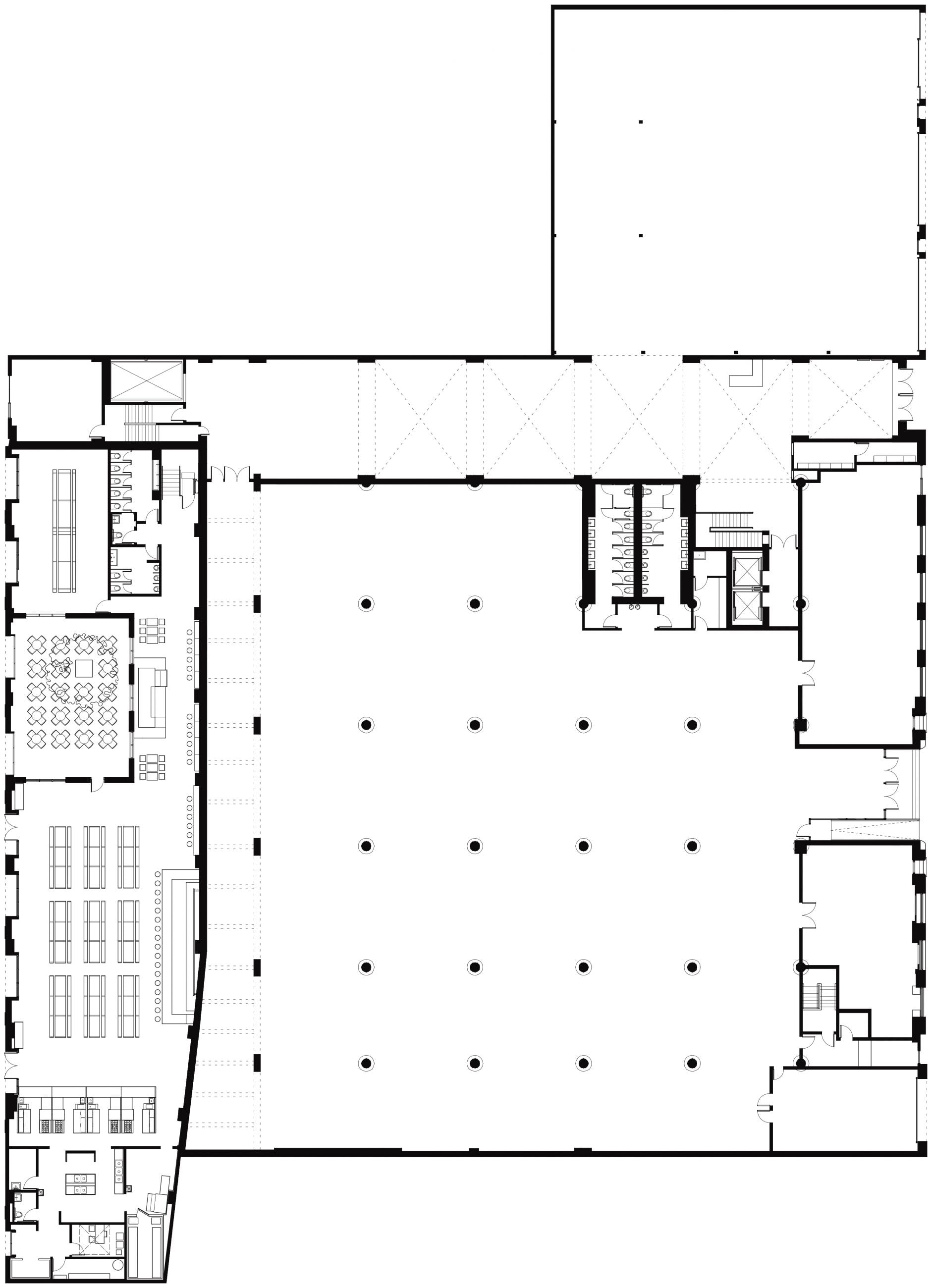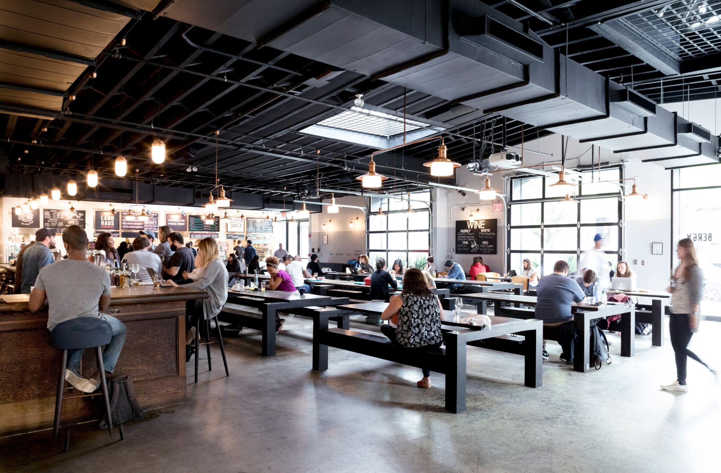
Located in a former garage, Berg’n was a contemporary food-hall inspired by beer gardens. The building’s structurally damaged façade was completely rebuilt with wood-molded brick and the large garage doors were replaced with operable storefronts made from black-painted aluminum and glass. A portion of the existing roof was removed to create an enclosed outdoor courtyard with seating. Inside, the original wood beam ceiling was restored and painted and fitted with new skylights that brought daylight into the 9,000 square foot space. A mix of vintage and modern finishes, fixtures, and furnishings together created a contemporary design to evoke the building’s industrial past.
- Client:Berg'n
- Location:Brooklyn, NY
- Size:9,000 sf
- Date:2014
Architect of Record: Bostudio Architecture
Status: Active from 2014 – 2020
(Photography: Selldorf Architects)
