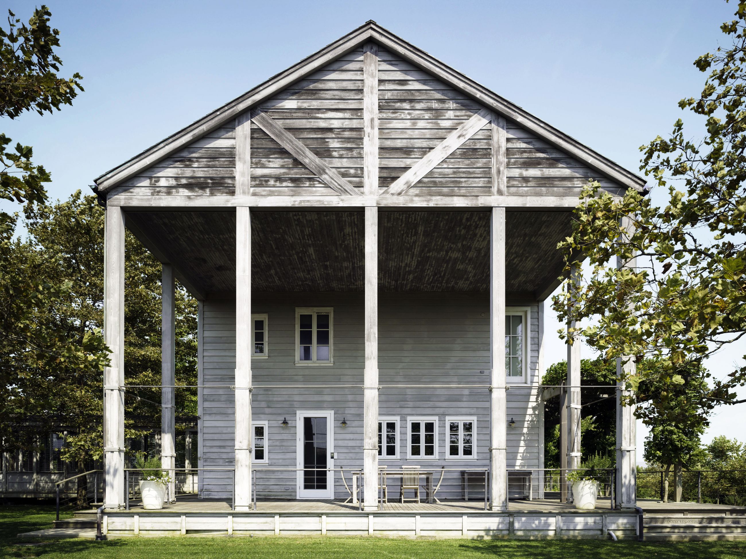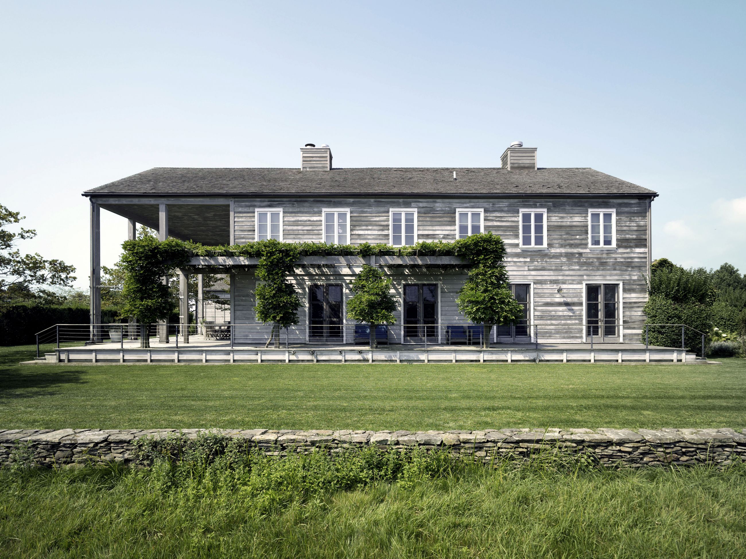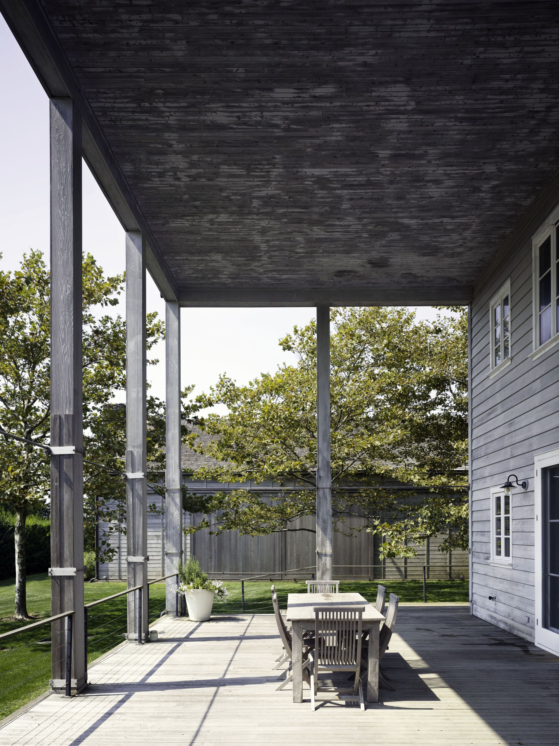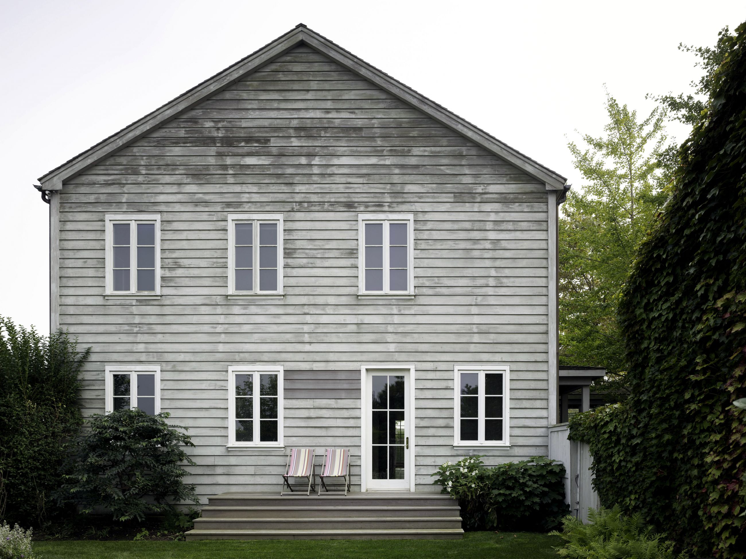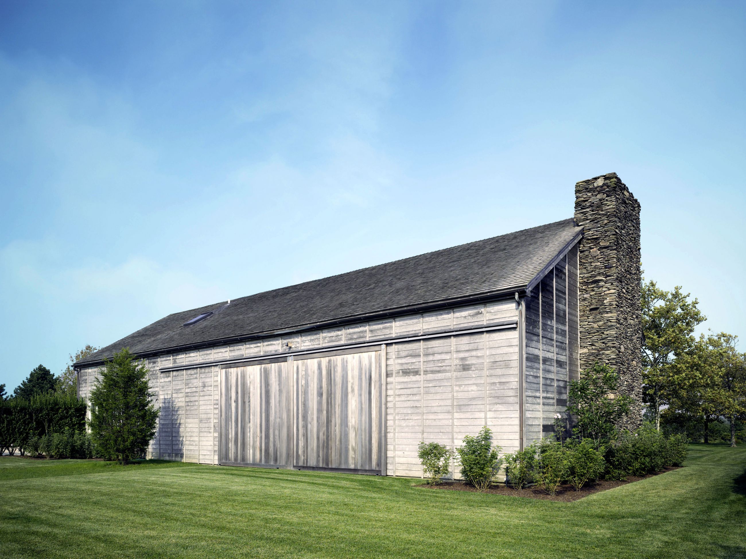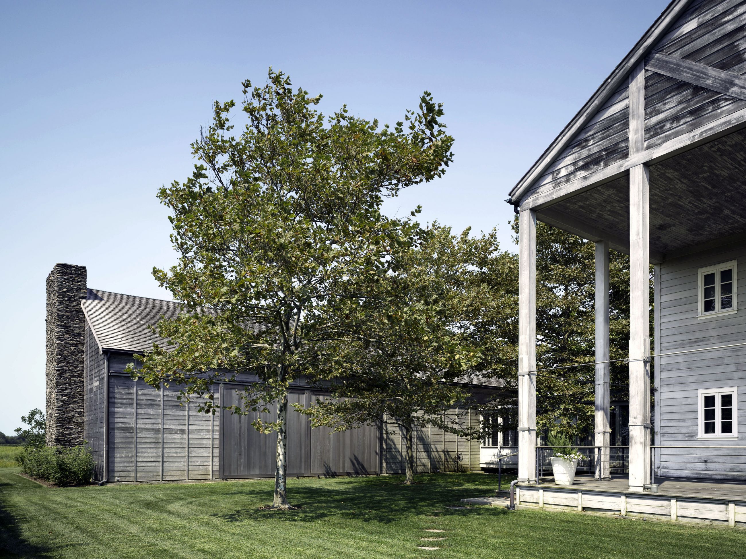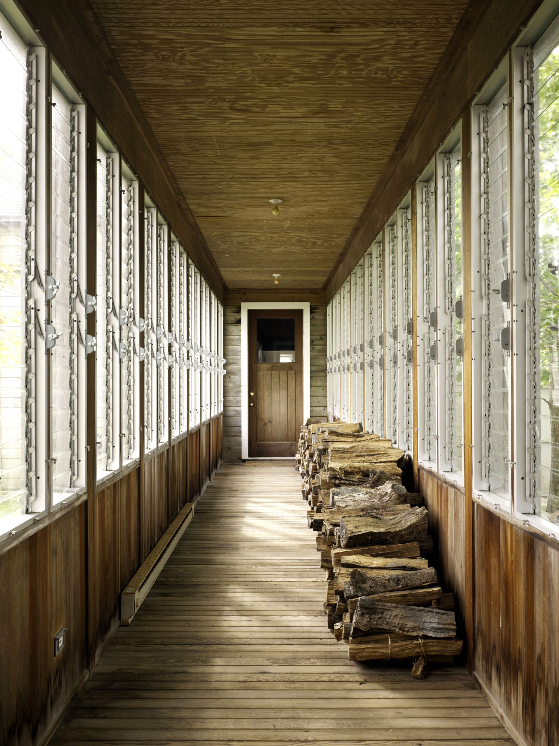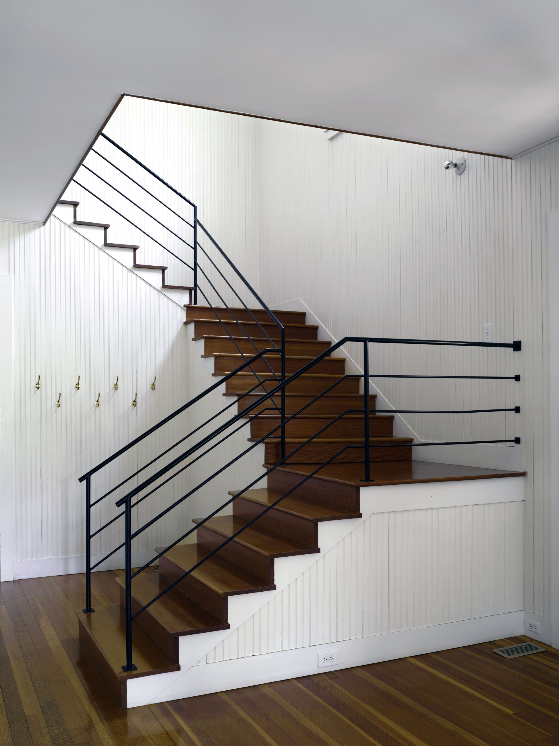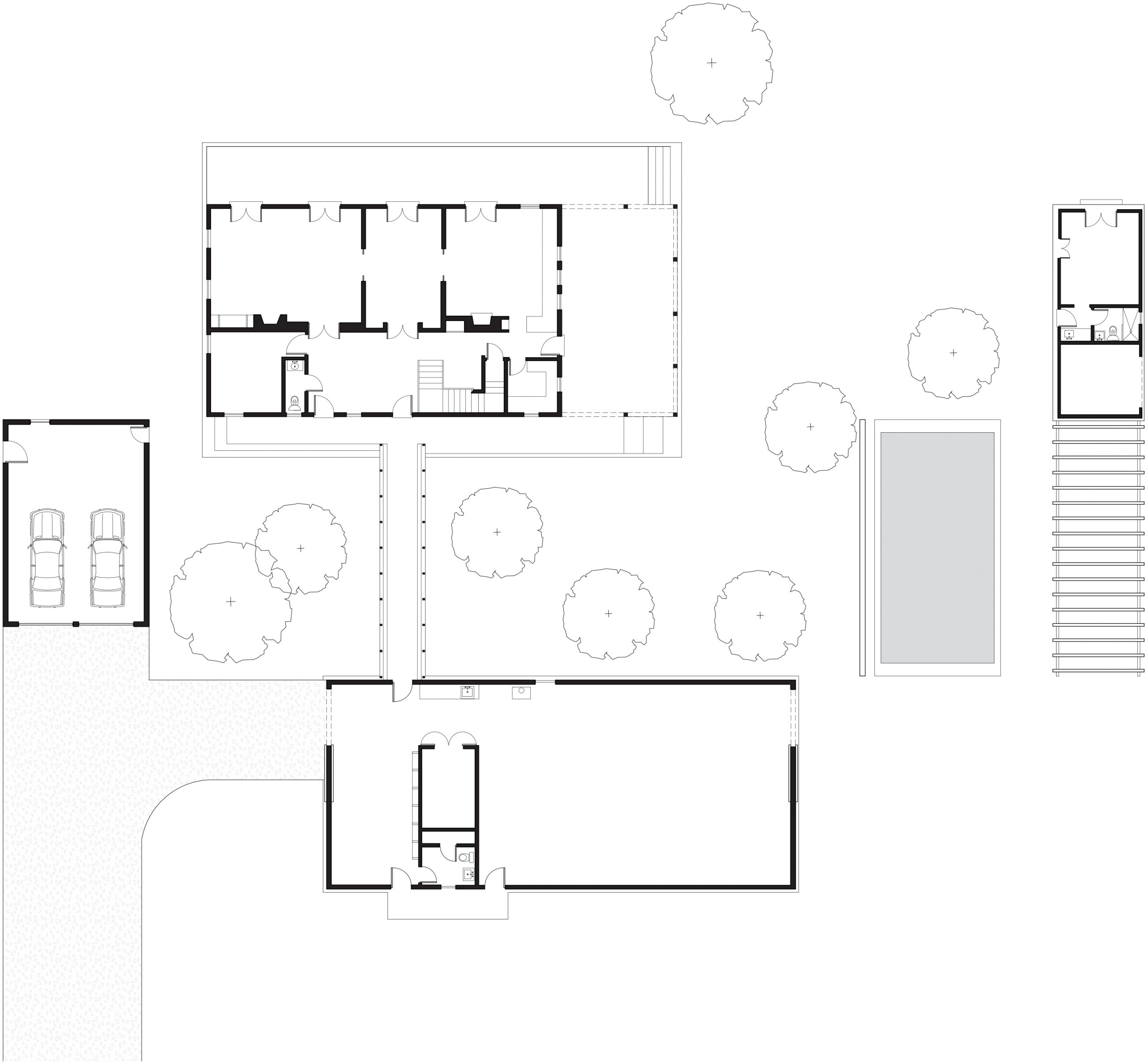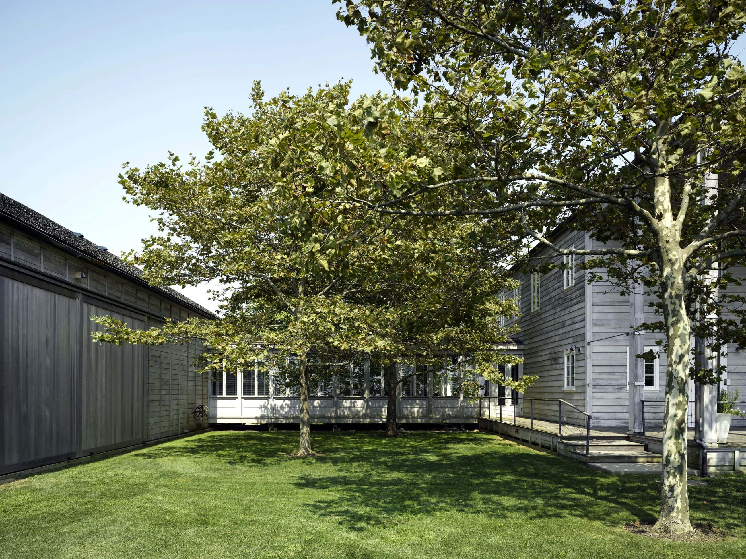
An artist commissioned this house and studio on 17 acres on eastern Long Island. Inspired by typical New England farm structures, the house, studio, garage, and pool pavilion form a quartet of taut, shingled and gabled volumes arranged around a central courtyard. The structures are positioned to provide a series of outdoor rooms emphasizing the spatial relationships between the buildings. Materials mirror the traditional vernacular, including cedar siding. While the façade has conventional punched openings, large in-opening casement windows were used.
- Client:Private
- Location:Sagaponack, NY
- Size:5,000 sf
- Date:1997
(Photography: Nikolas Koenig)
