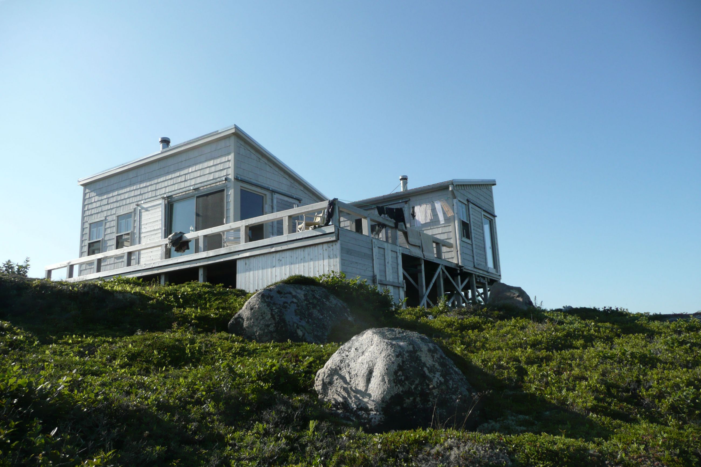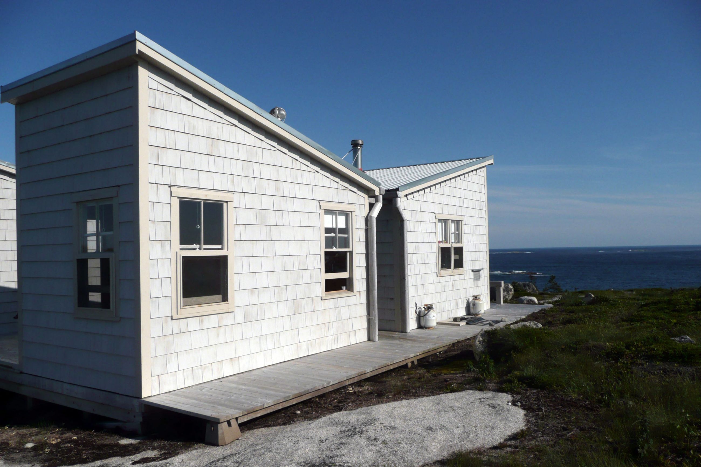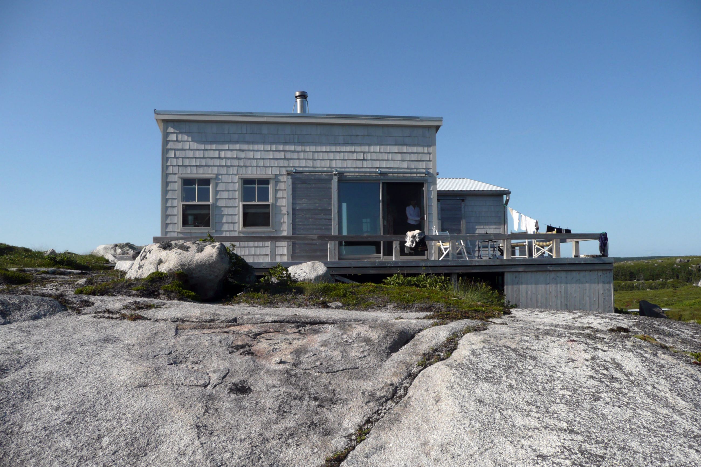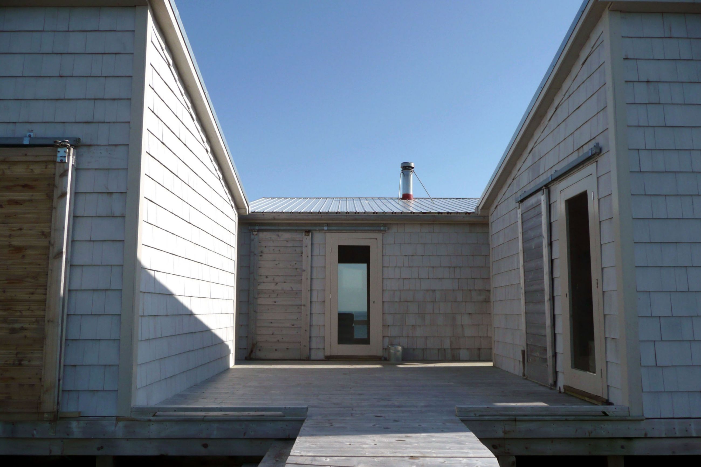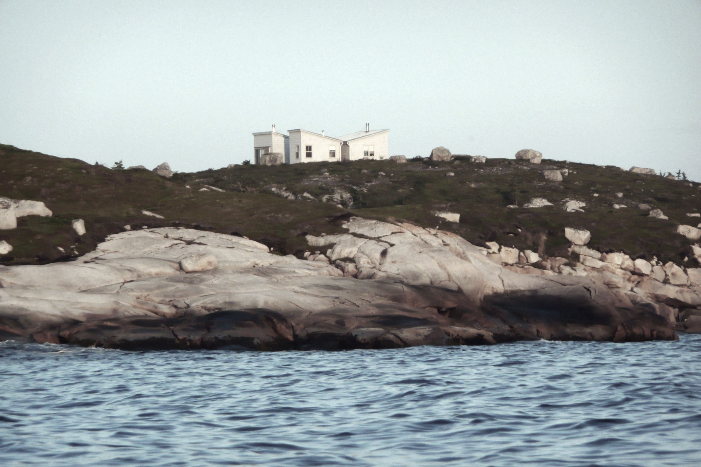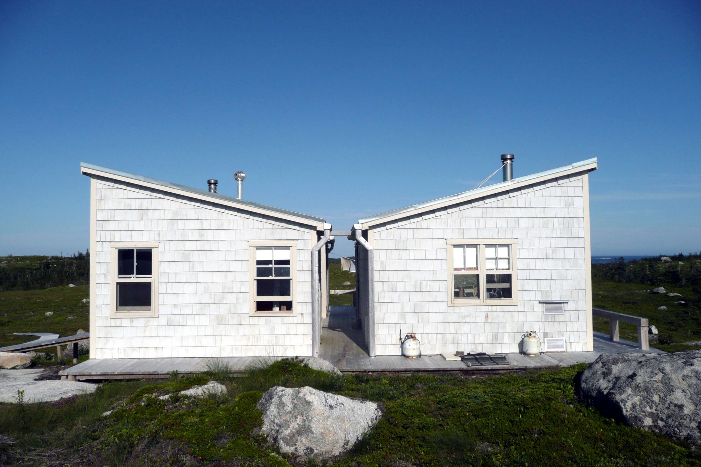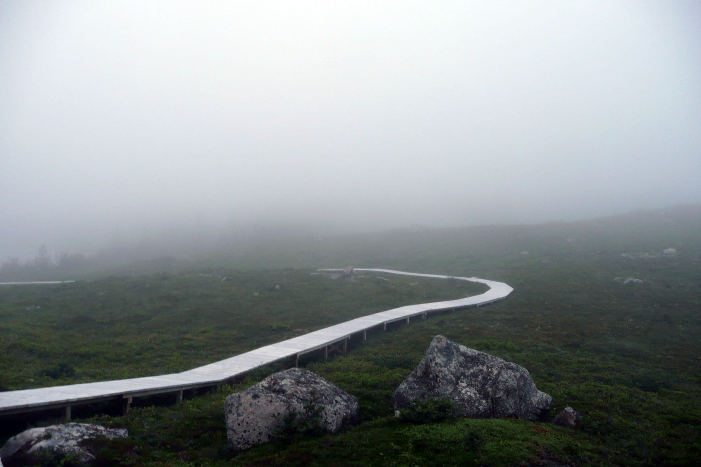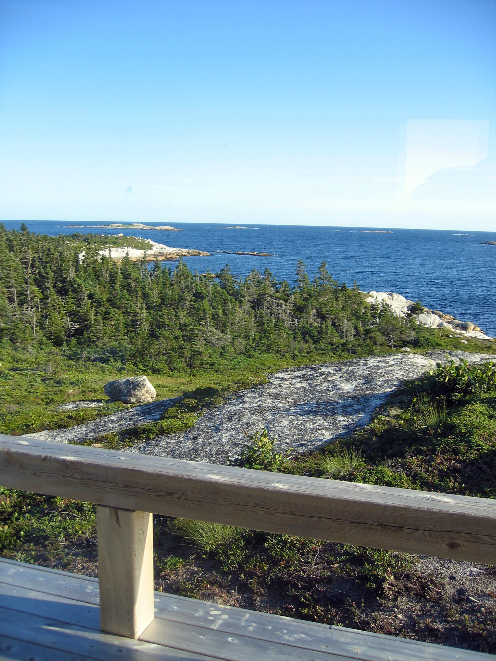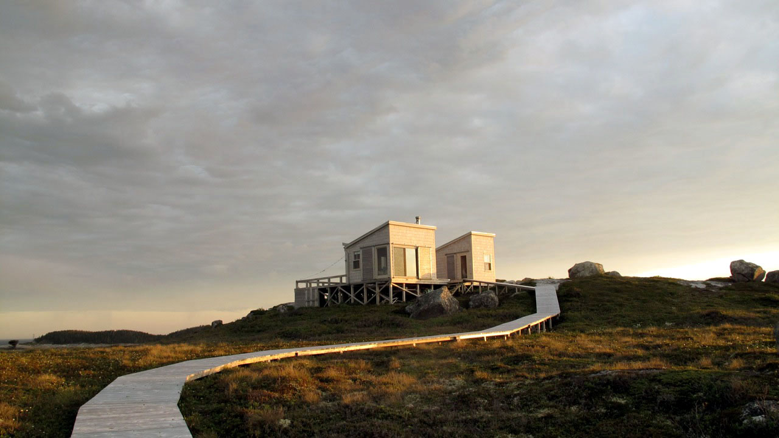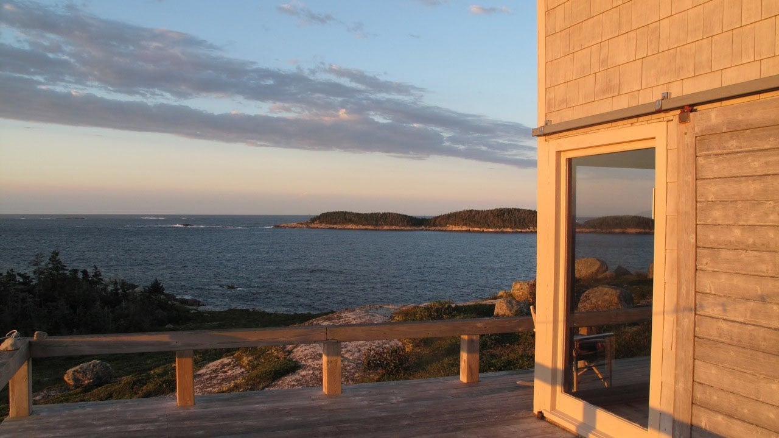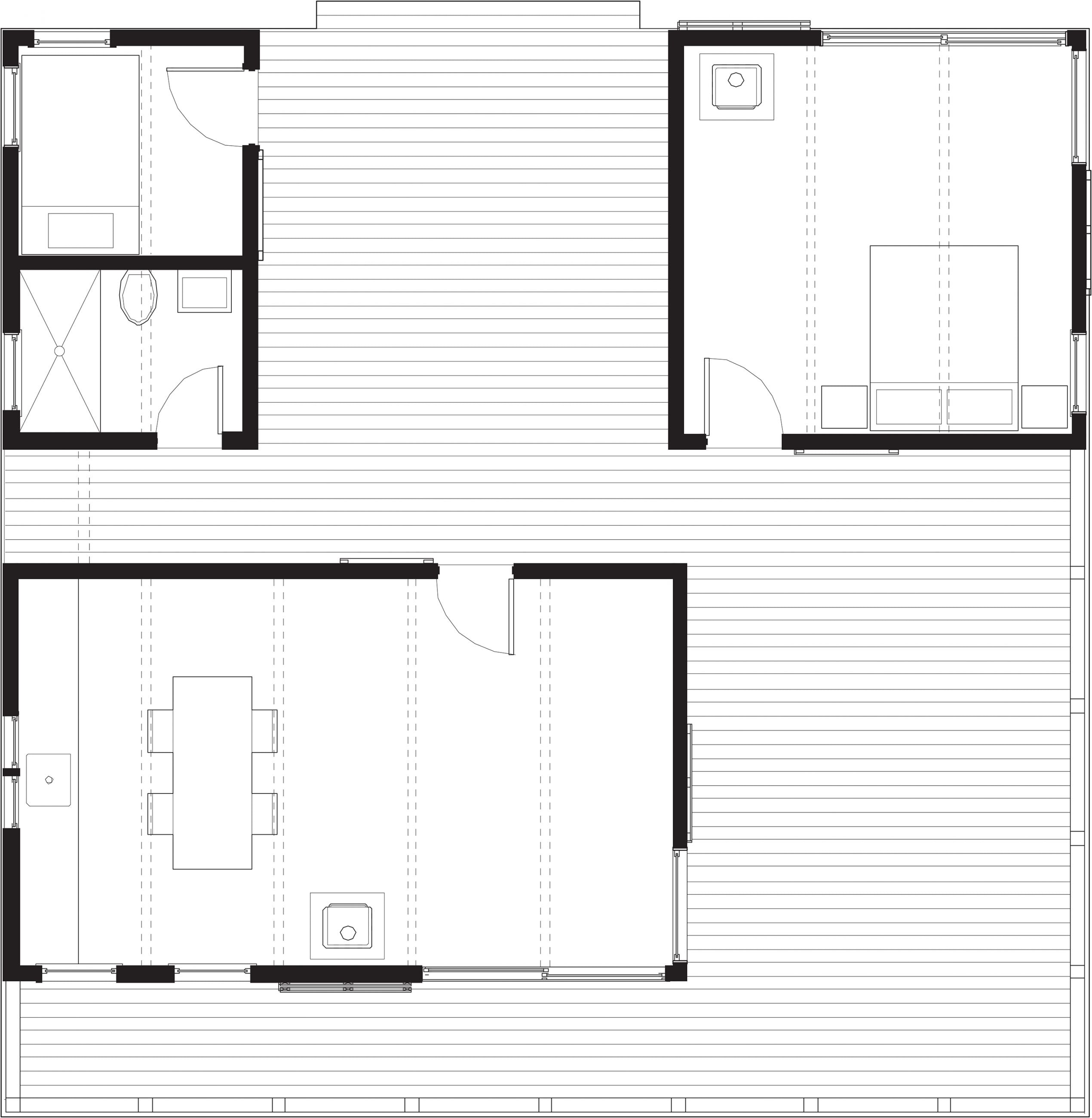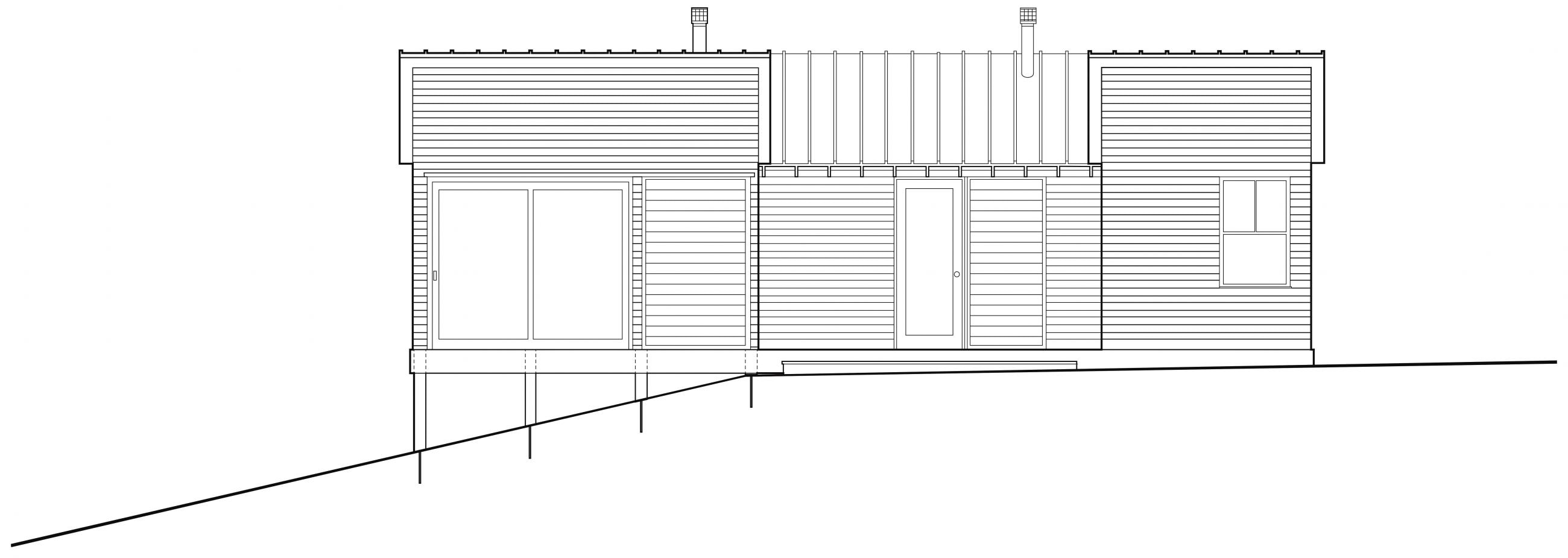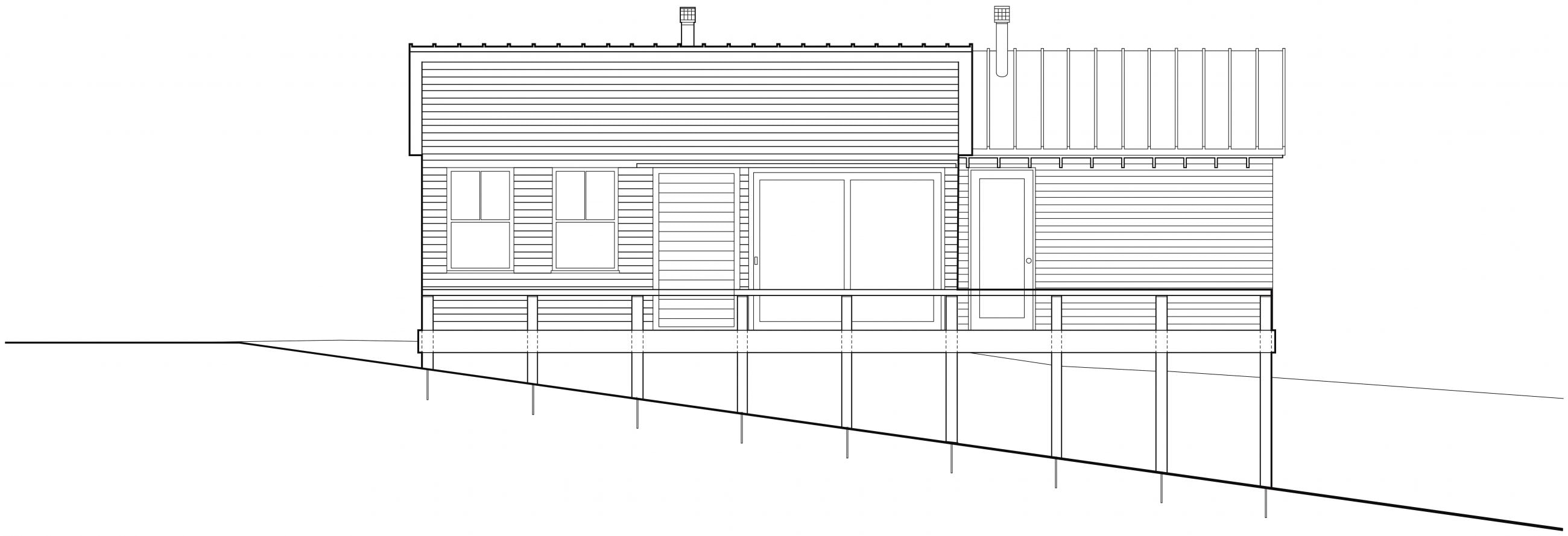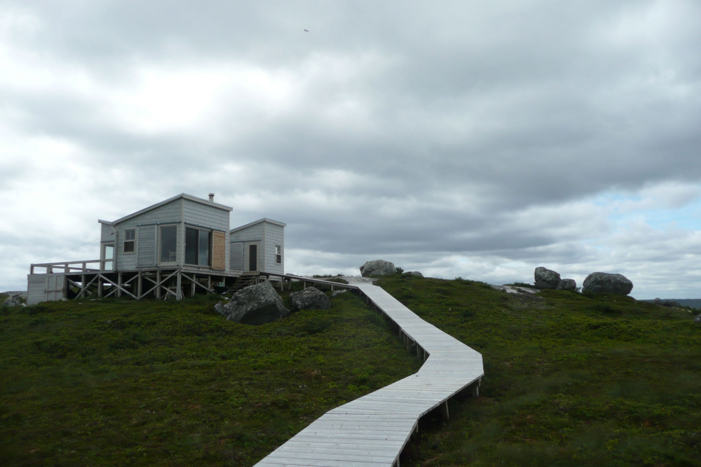
Located on a rocky promontory accessible only by boat, this 900 square foot project designed for two artists offers a unique chance to create a private retreat defined by the landscape. Perched on a decking platform, the “cabin” consists of three separate buildings: living/dining/kitchen, bedroom, and guest room/bathroom. A sheltered walkway separates these structures, with the living/dining/kitchen space connected by a small terrace. The design features a simple vocabulary based on rural sheds, with the buildings clad in shingles the pale gray of local granite and single-slant roofs, blending harmoniously with the natural setting.
Read more Close
The cabin’s deck features a wooden railing broad enough for seating, while the interior walls are crafted from pine board-and-batten construction. With no electricity or telecommunications service available, the cabin relies solely on rooftop solar panels for its energy needs. The waterfront setting, combined with the unpopulated landscape and thoughtful arrangement of the cabins, creates a restorative retreat perfect for the artists and their guests.
- Client:Private
- Location:Nova Scotia, Canada
- Size:900 sf
- Date:2006
