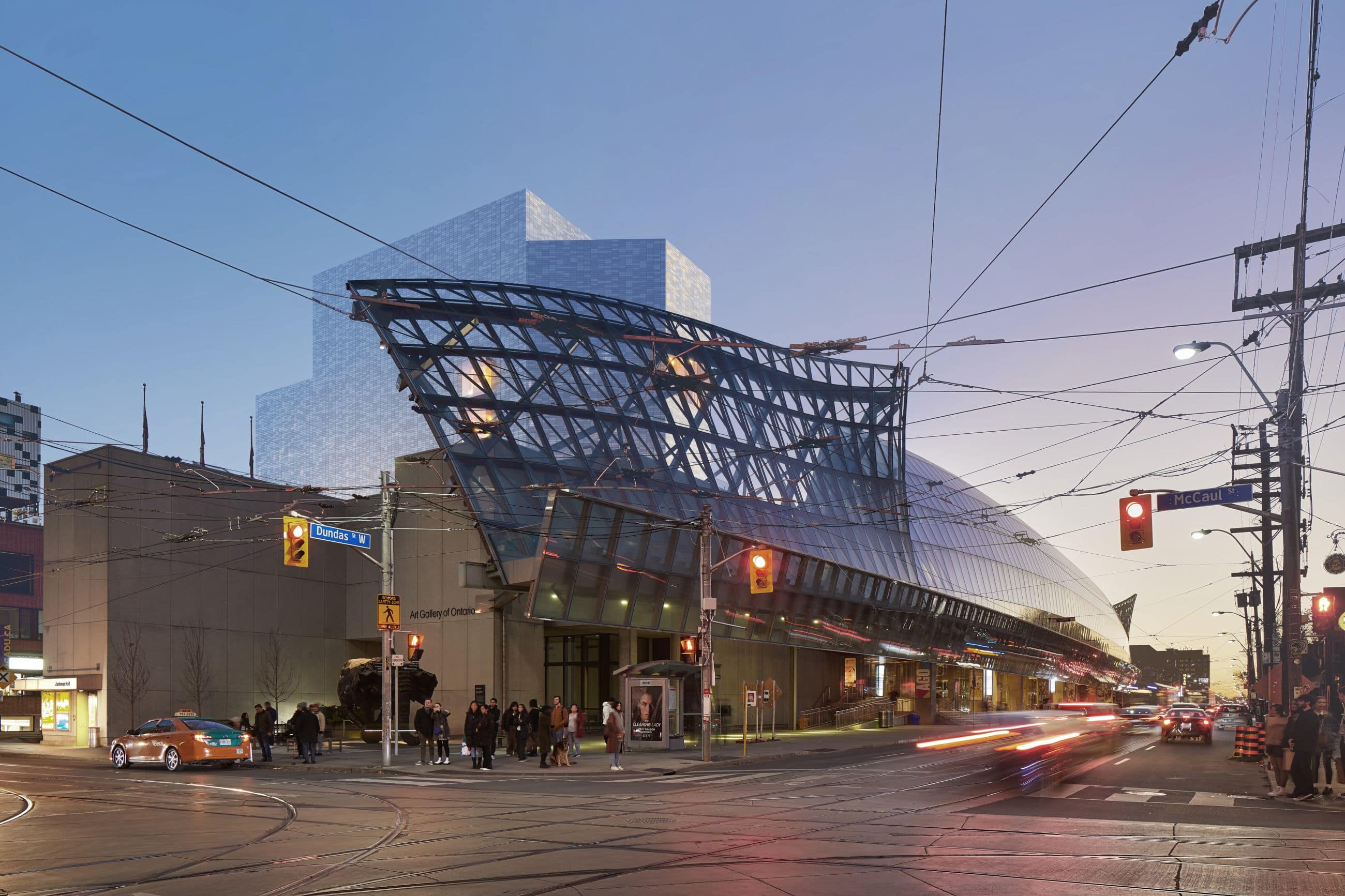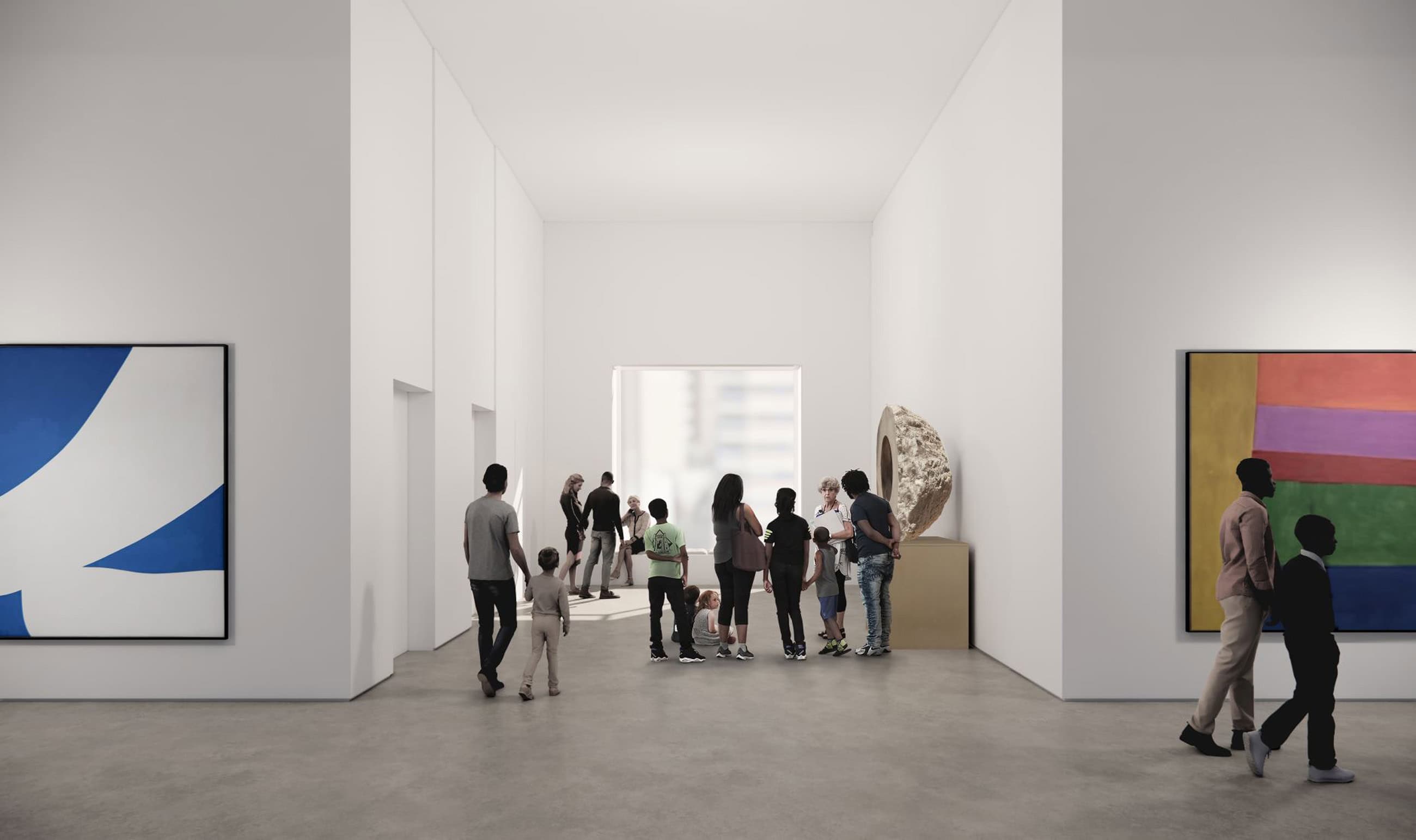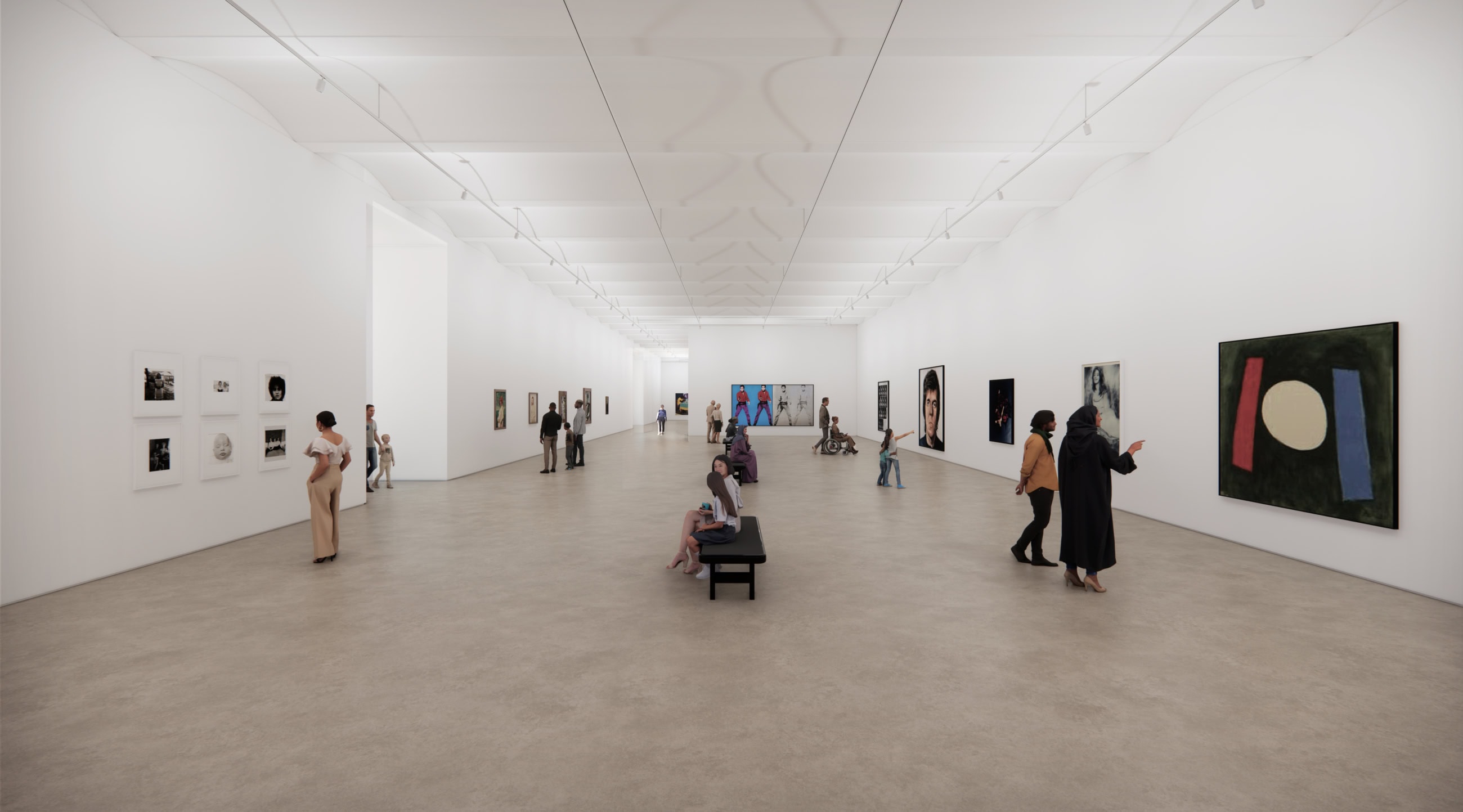
Selldorf Architects is working with Diamond Schmitt and Two Row Architect on this major expansion of the Art Gallery of Ontario will display their growing collection of global modern and contemporary art. Situated in Toronto’s Grange Park neighborhood, the Dani Reiss Modern and Contemporary Gallery will complement the AGO’s surrounding built environment while respecting the scale of the neighborhood. The project will operate without burning fossil fuel making it one of a very small number of museum spaces to accomplish this.
Read more Close
Currently under construction, the Dani Reiss Modern and Contemporary Gallery will sit one story above the AGO’s current loading dock on the northeast corner of the building, nestled between the AGO and the Ontario College of Art and Design University. It will seamlessly connect to, and be accessed by, a number of galleries in the AGO’s existing buildings from four locations, substantially improving visitor circulation throughout the entire museum.
Inside multiple exhibition spaces of varying scale and ceiling height will provide AGO with a 30% increase in gallery space. These new column-free galleries will be highly functional and very flexible – dynamic enough to display the works of today’s great modern and contemporary artists, and adaptable to the needs of future generations of artists working across all media. Galleries will adjust to the needs of the program – as large open spaces, or easily divided into a series of more intimate rooms. Designed to encourage intimate encounters with art, the fluidity of these open spaces is enabled by a robust structural capacity, which will make the installation of complex immersive artworks easier and more accessible.
The project is being informed by ongoing consultation with Indigenous leaders and communities, led by Two Row Architect. These conversations and others are instrumental in the team’s adoption of adaptability, accessibility, relevancy, zero carbon operating and inclusivity as their guiding principles. The all-electric mechanical plant will not use operational carbon or create emissions. The project will be seeking CAGBC Zero Carbon Operating Building certification – making it one of a very small number of museum spaces to accomplish this. It will also be built to Passive House standards, for maximum heating and cooling efficiency.
- Client:Art Gallery of Ontario
- Location:Toronto, Canada
- Size:55,000 sf
- Date:Ongoing (anticip. 2027)
Executive Architects: Diamond Schmitt
Indigenous Architect: Two Row Architect
(Exterior renderings by Play-Time, courtesy of Art Gallery of Ontario, Diamond Schmitt, Selldorf Architects and Two Row Architect. Interior rendering courtesy of Art Gallery of Ontario, Diamond Schmitt, Selldorf Architects, and Two Row Architect)


