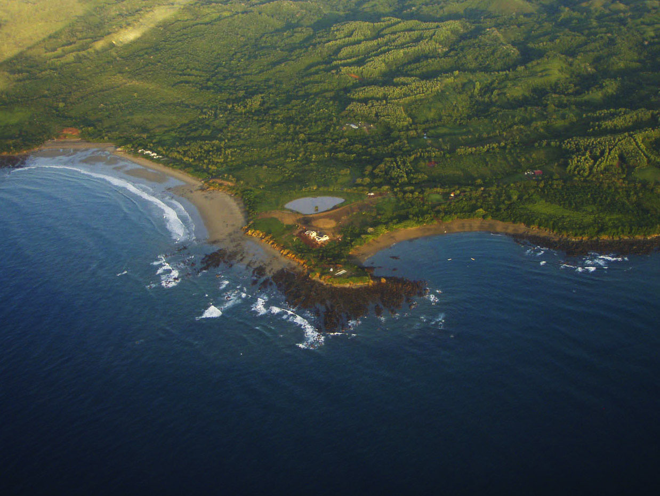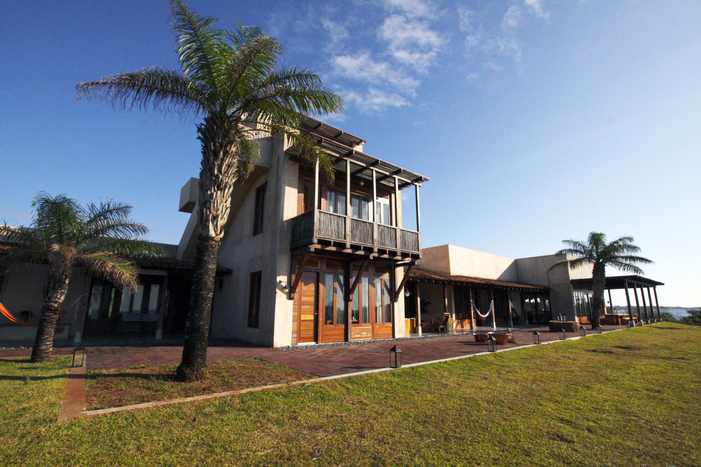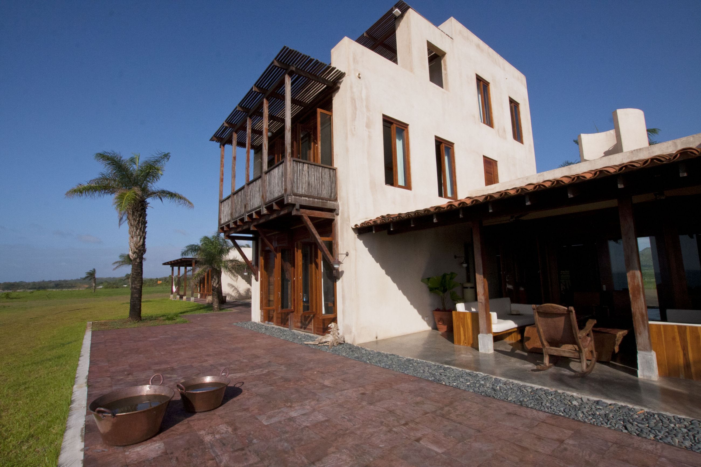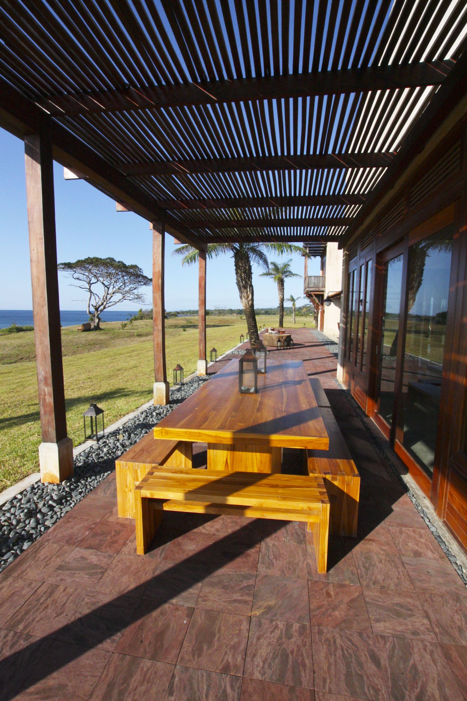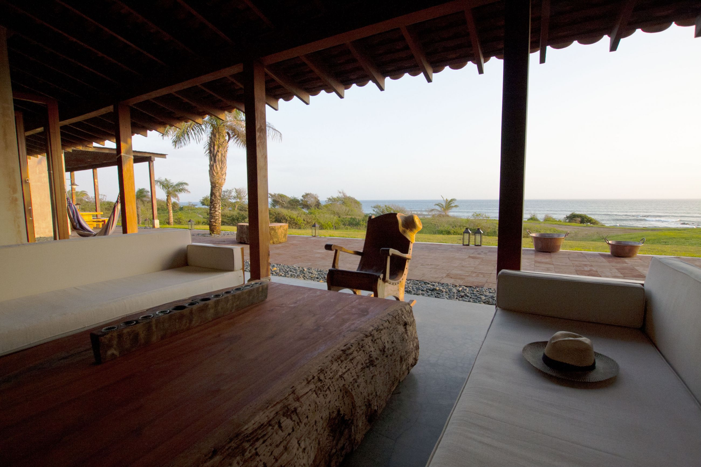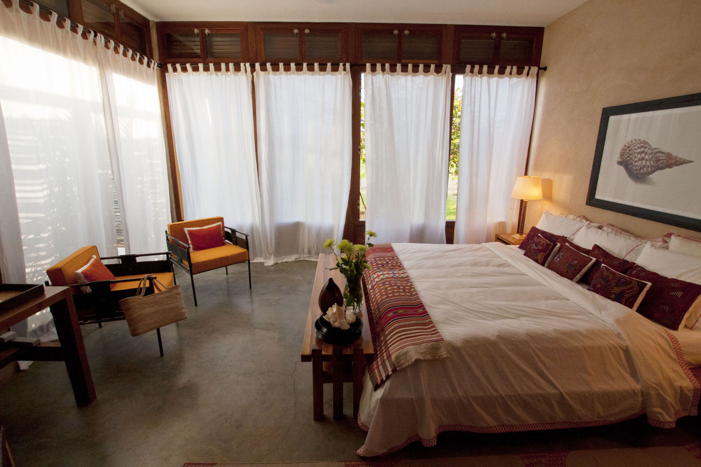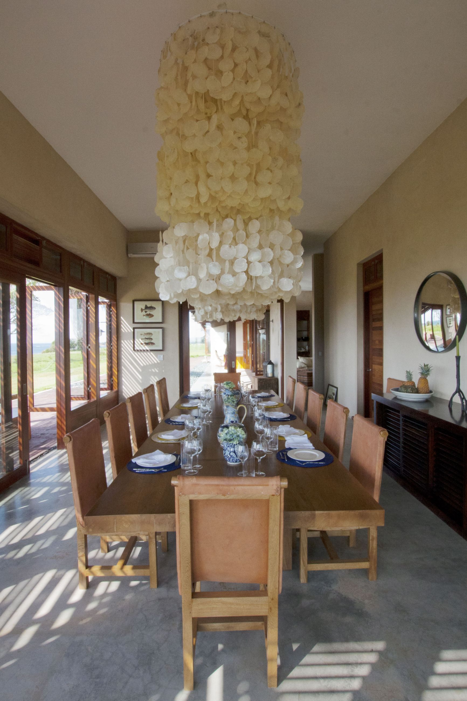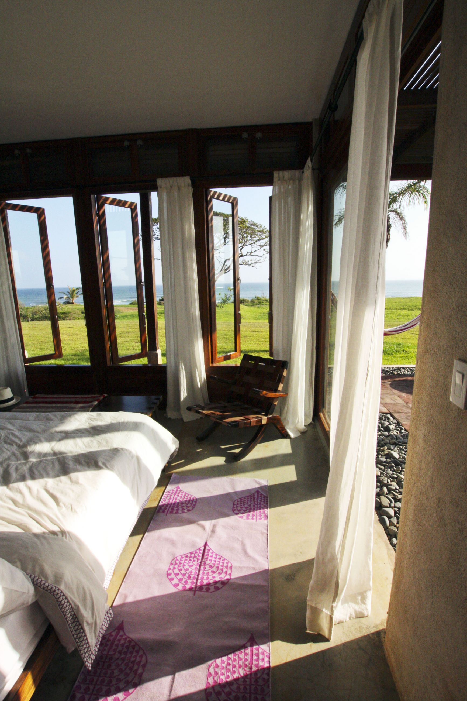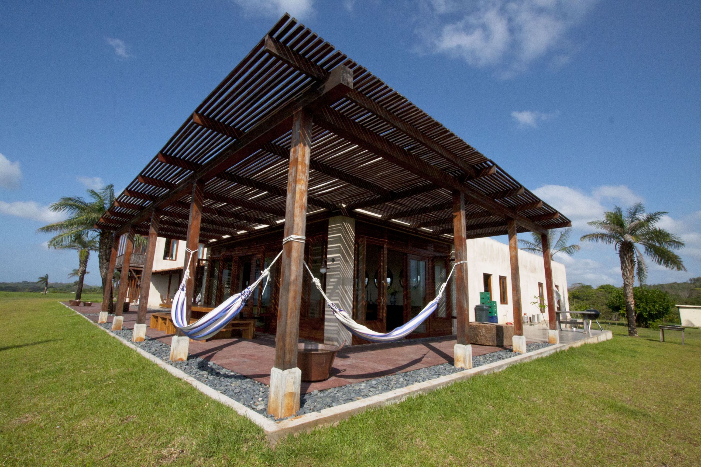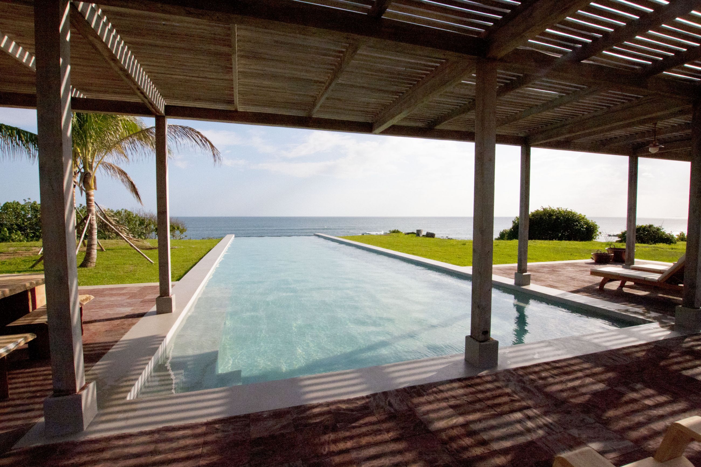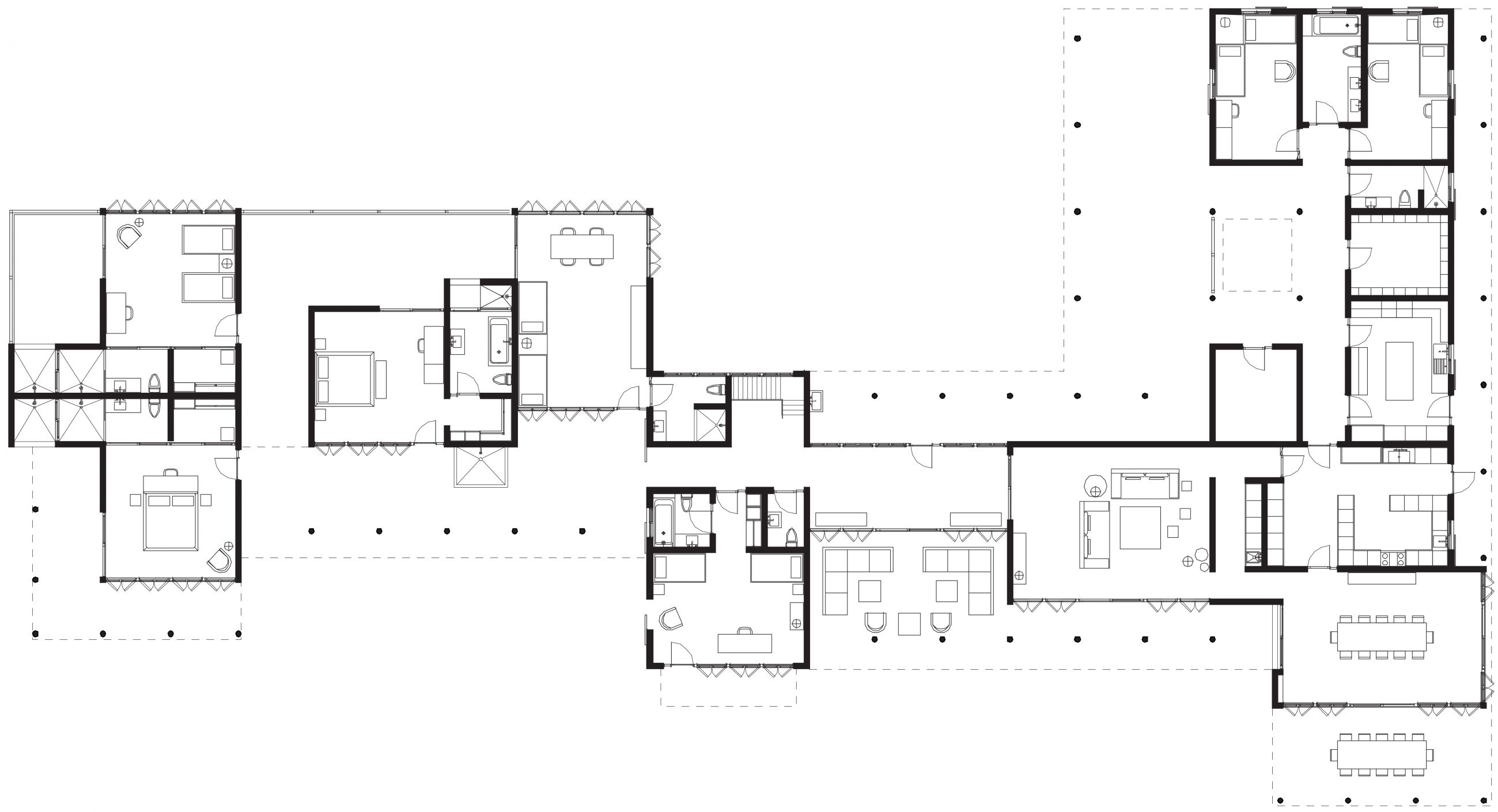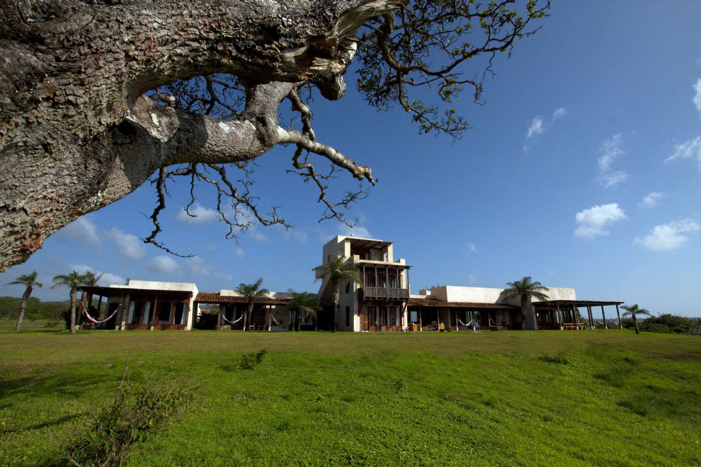
Located on an isolated beachfront property on Panama’s south coast, this vacation home includes a 10,000 square foot main residence, pool and pool house, and caretaker’s residence. The principal rooms of the home are arranged in low blocks connected by broad outdoor terraces and intimate patio gardens. The main residence also has a three-story block with panoramic ocean views. The buildings are constructed using local methods—concrete framing, terra cotta block infill, and repello, the local stucco finish. An extensive landscaping and plant restoration program reclaims the land from its use as an old airstrip by using native species and drought-resistant plant life.
- Client:Private
- Location:Los Santos, Panamá
- Size:10,000 sf
- Date:2010
(Photography: Kristin Morales)
