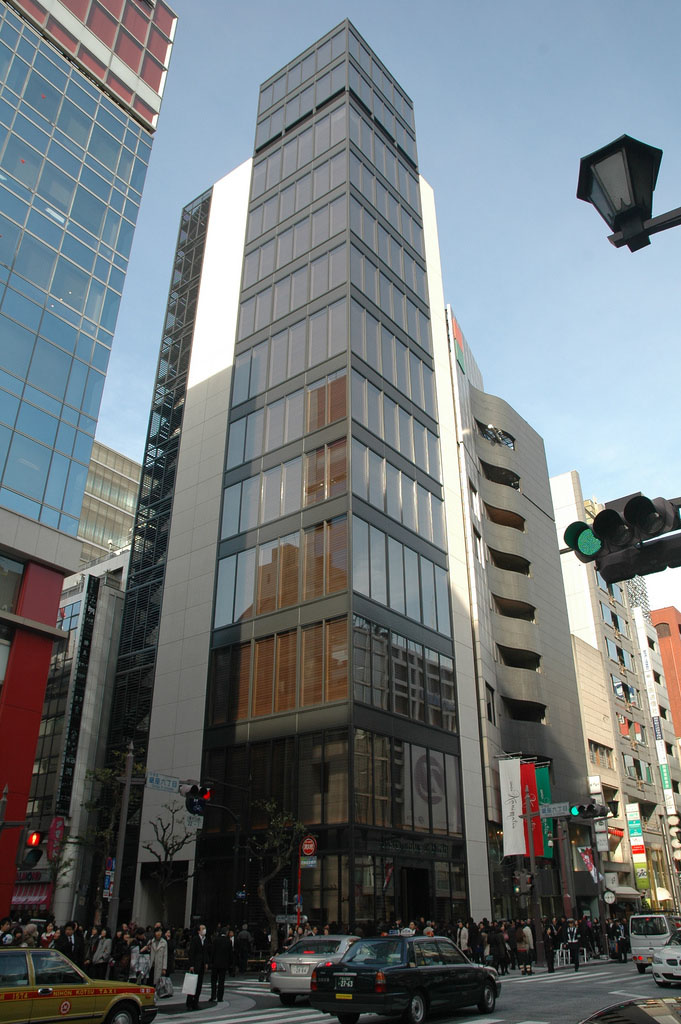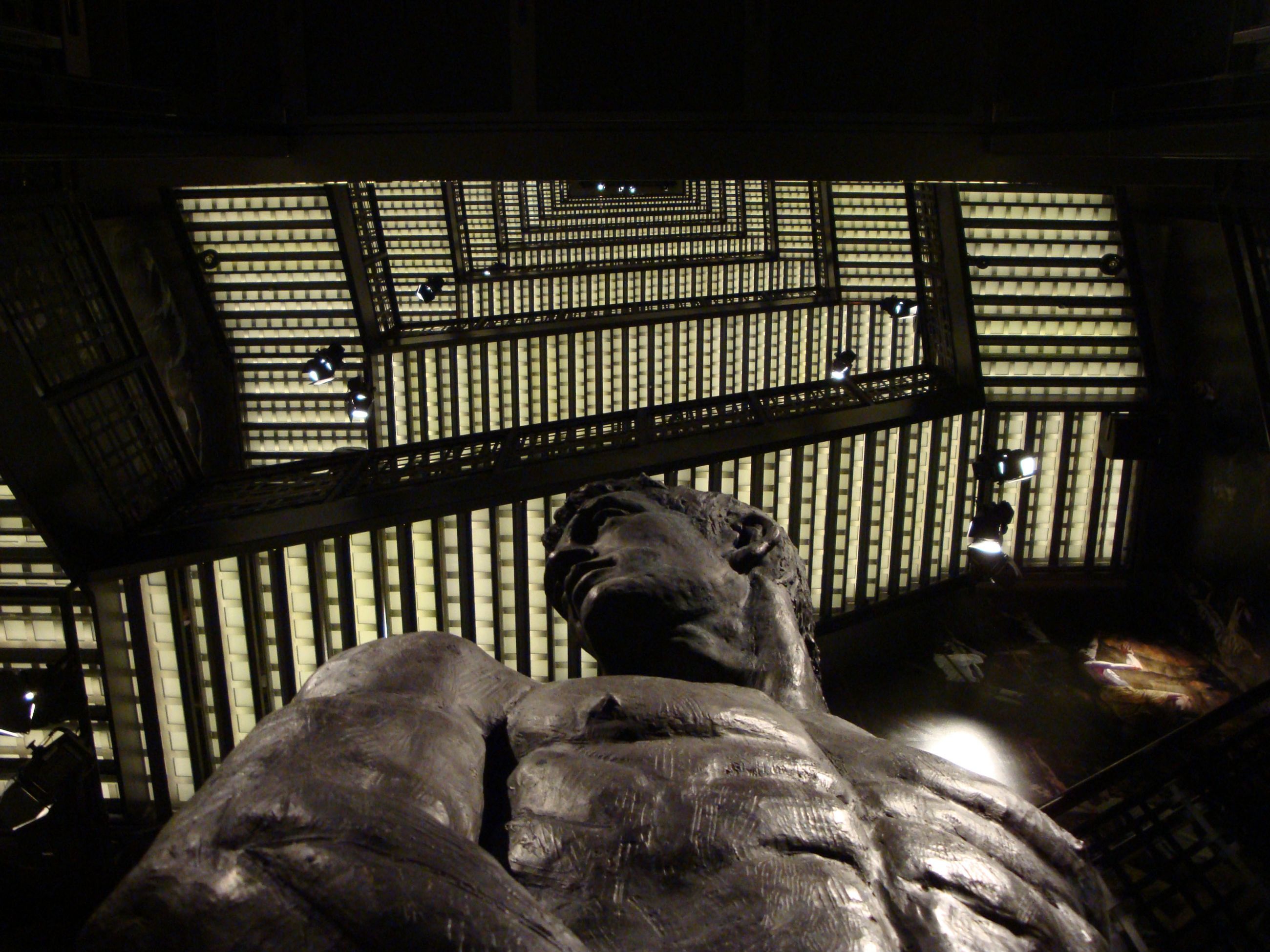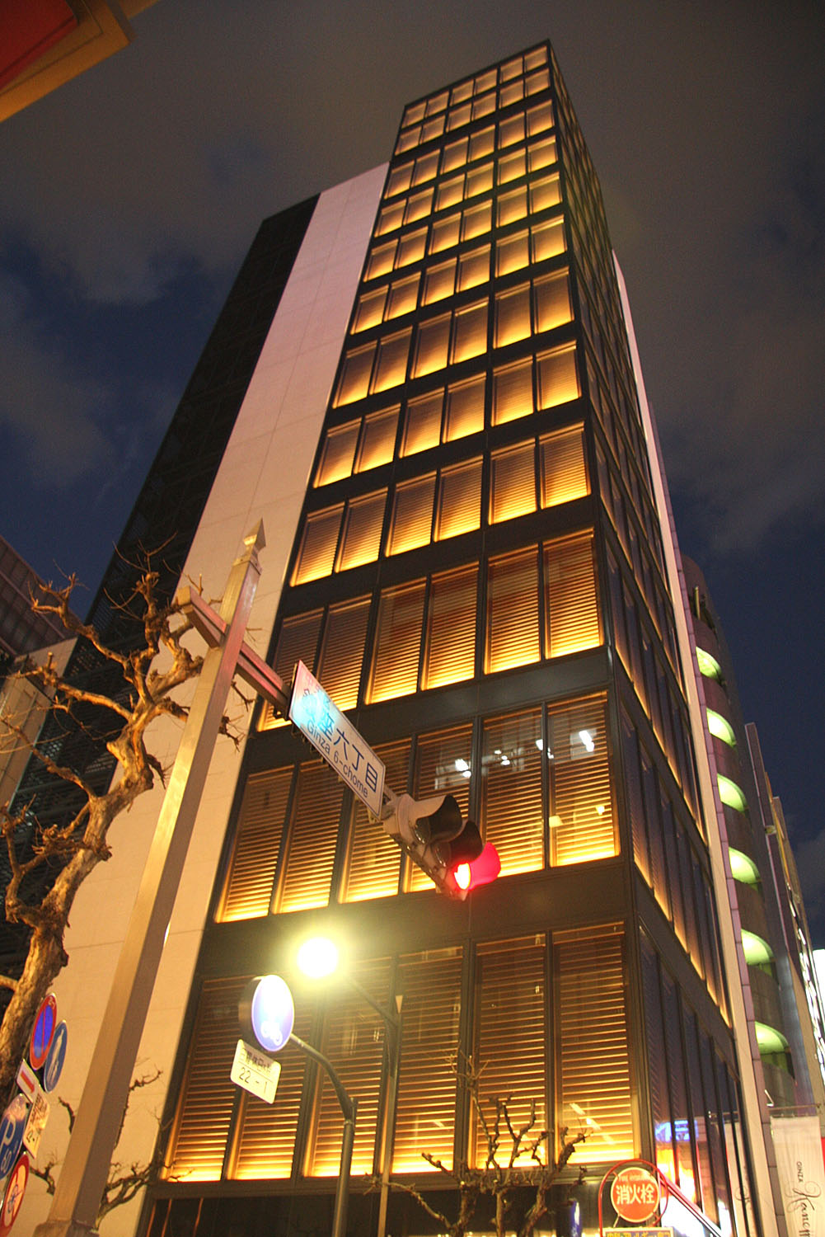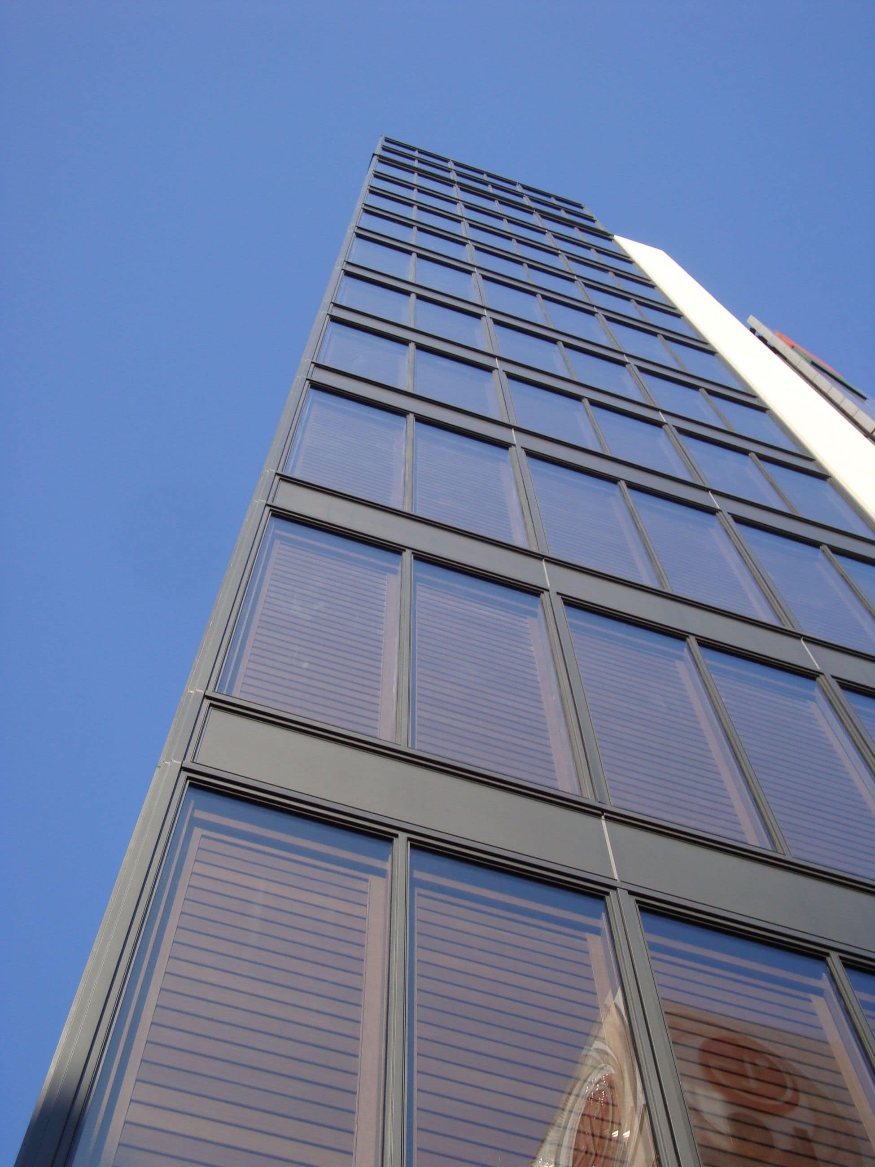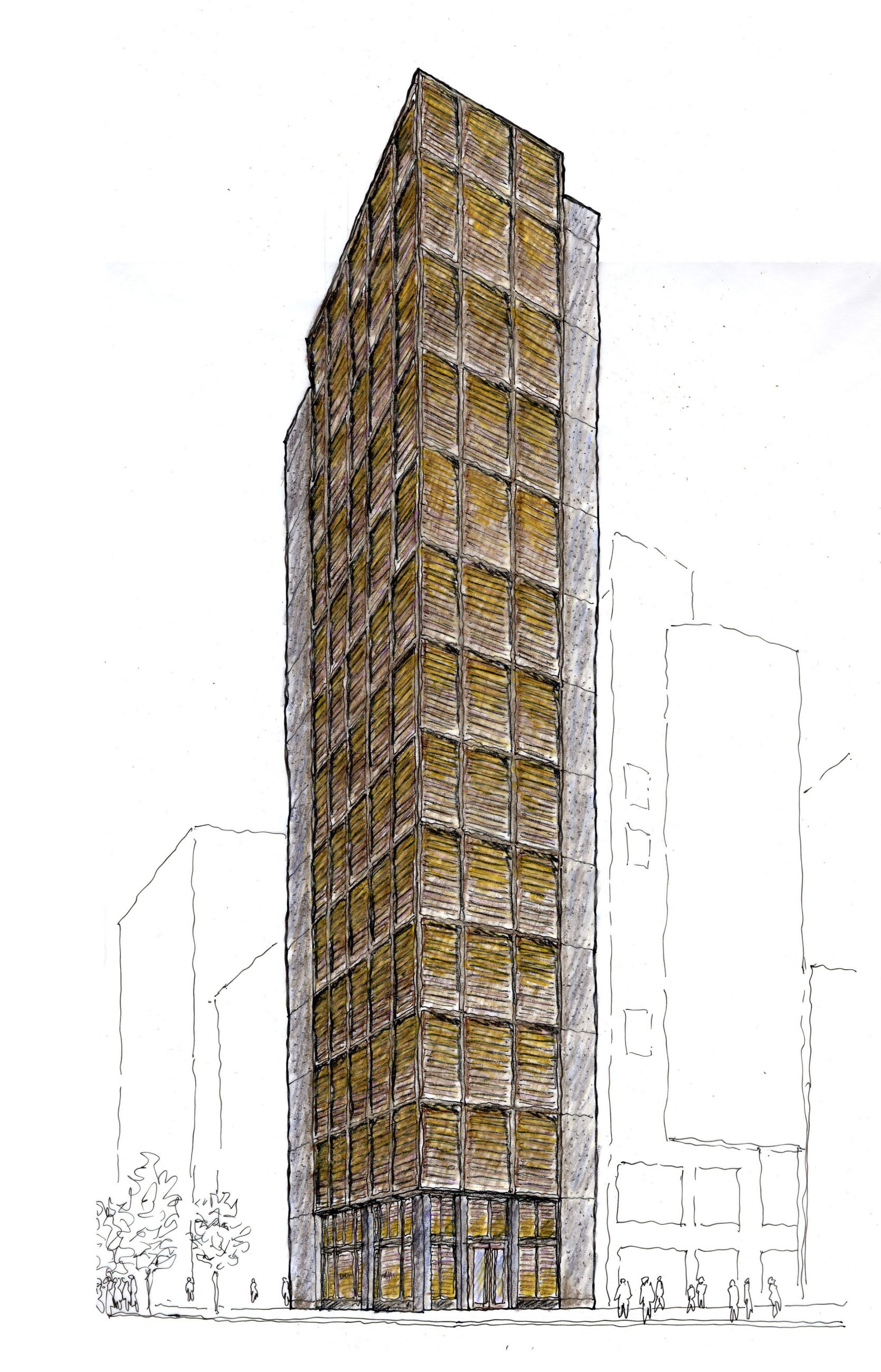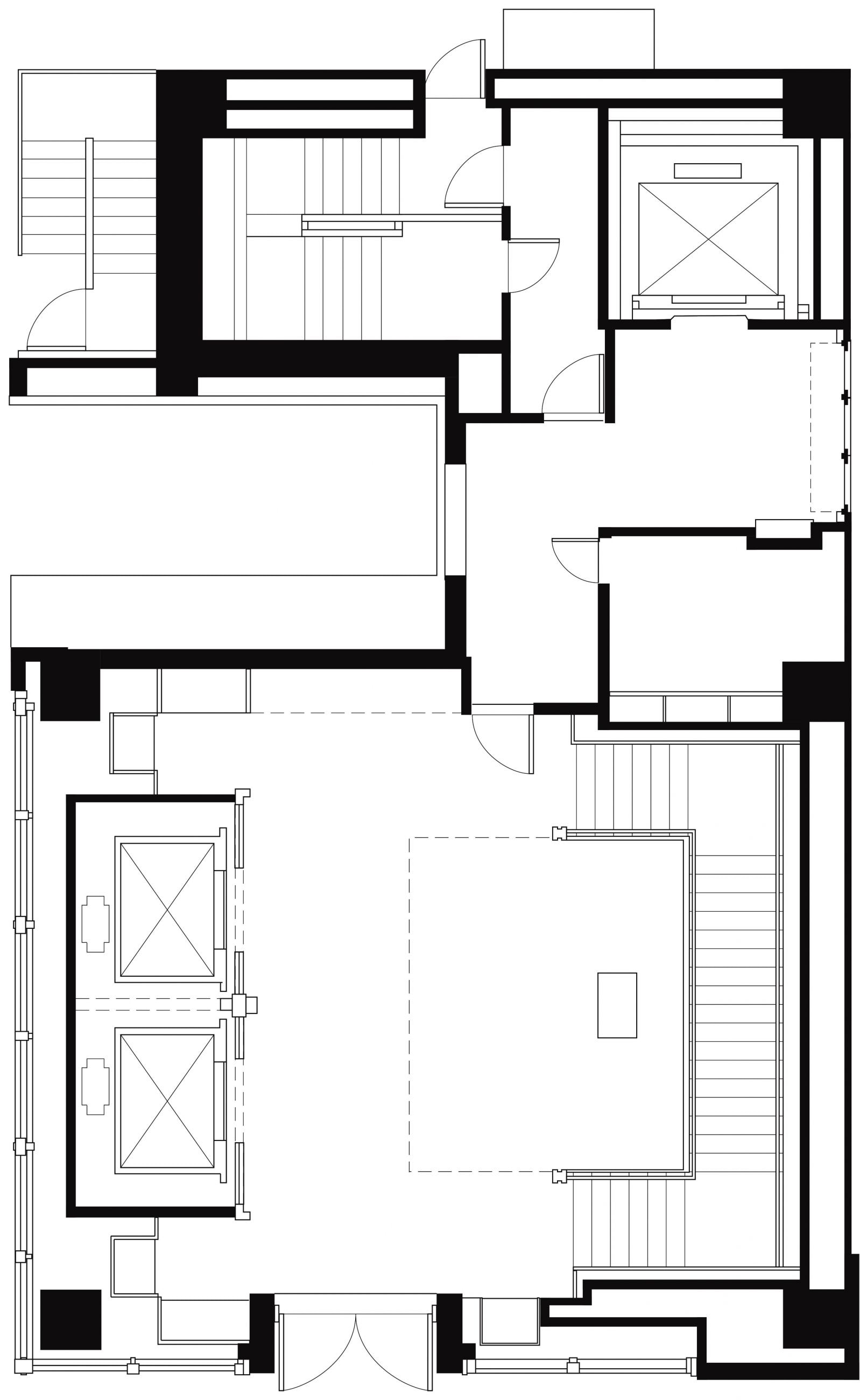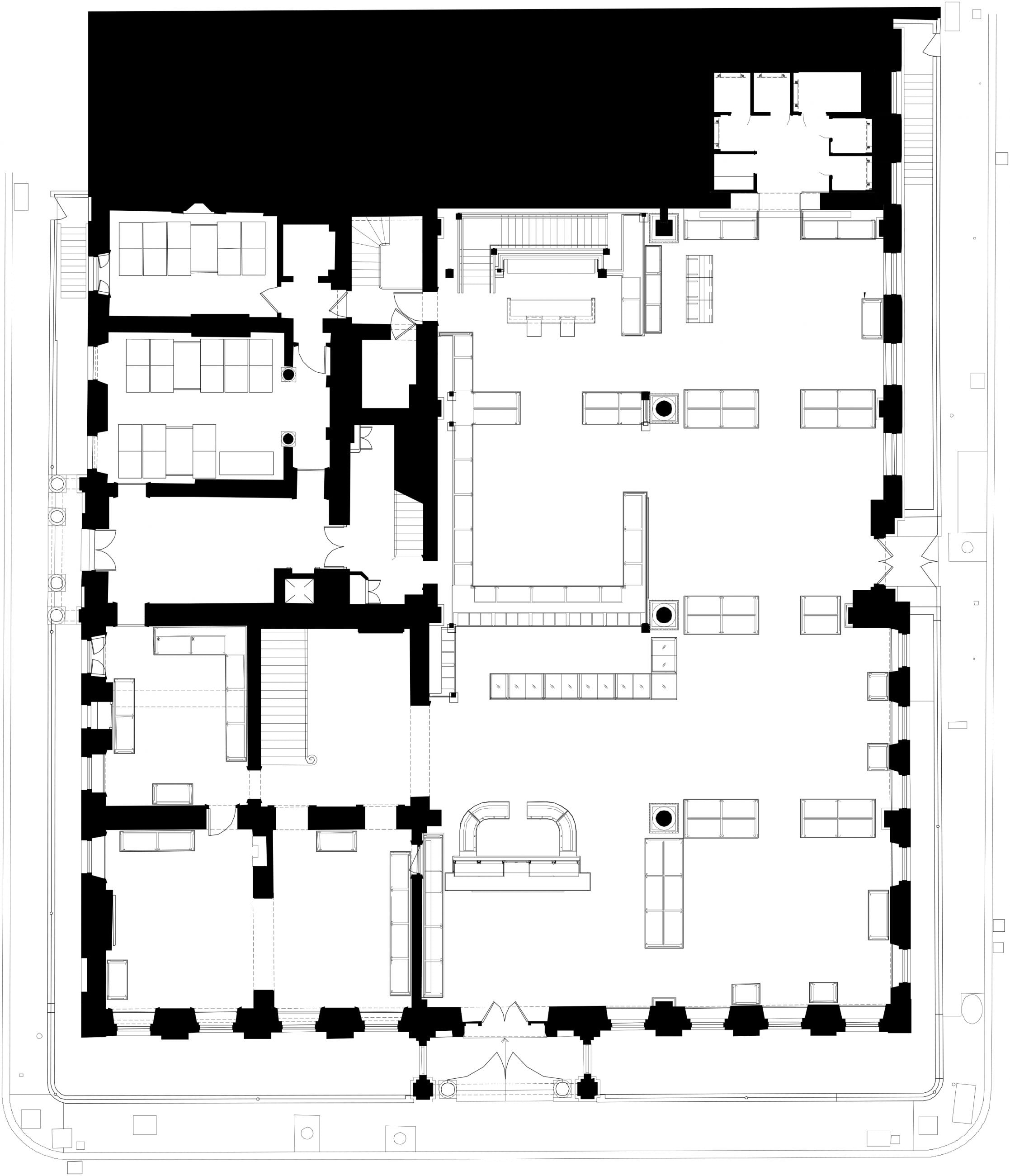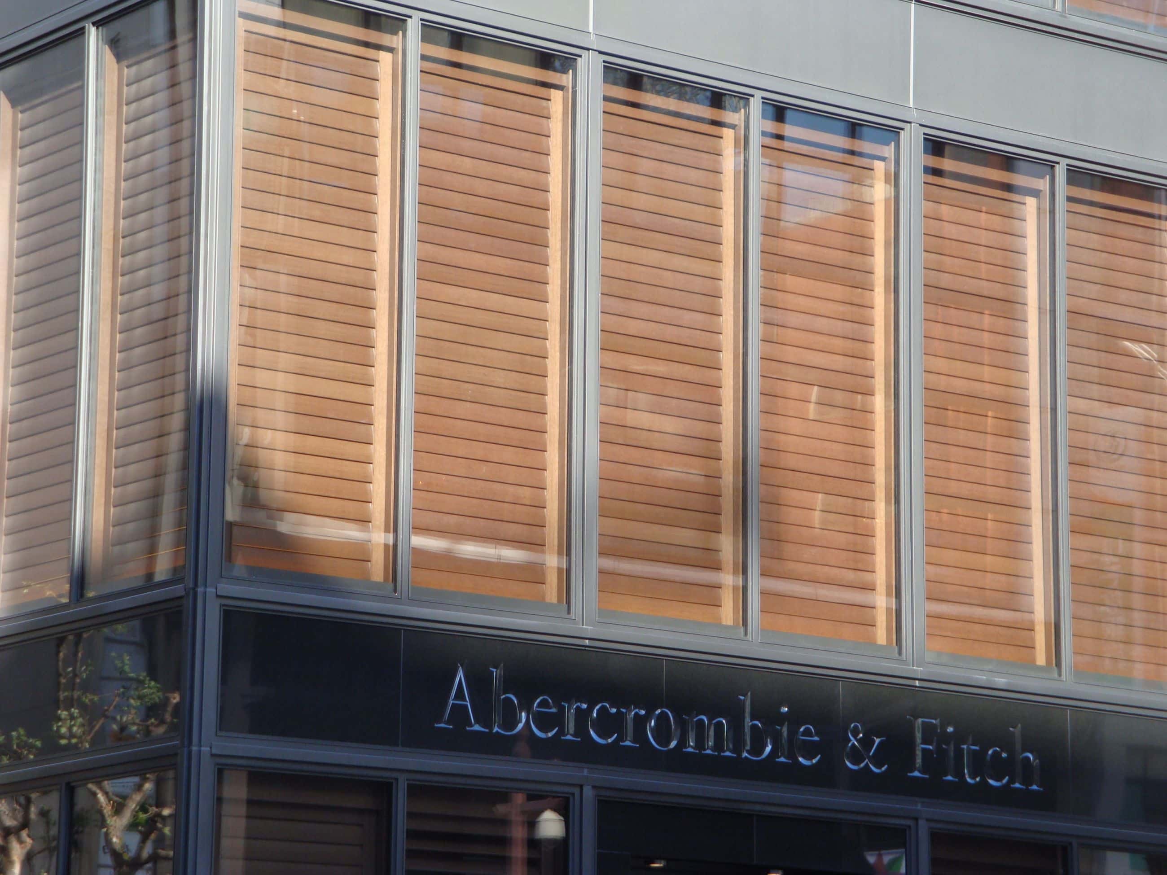
Abercrombie & Fitch’s flagship store in Tokyo’s fashionable Ginza district adds a sleek, elegant presence to the bustling area. The narrow, vertical design arose from the constrained building site, creating a striking architectural statement while fitting seamlessly into its surroundings. The steel-and-glass frame defines the building’s proportions, with 23,000 square feet spread across 11 floors. Innovative vertical circulation includes two glass elevators and a glass fire stair connecting all levels and a mezzanine. Design elements reflect those of the original New York City flagship and its large-scale wooden louver system
Read more Close
The façade of the Tokyo flagship creates a captivating visual contrast between its modern steel-and-glass framework and the rich texture of the wooden louvers. This juxtaposition not only highlights the store’s contemporary design but also introduces an element of warmth and depth. The sophisticated lighting enhances both materials, casting intriguing shadows and reflections that create a sense of mystery for passersby. This interplay of light and shadow, combined with the dynamic interplay of materials, ensures that the building stands out as a sophisticated beacon in the vibrant Ginza district.
- Client:Abercrombie & Fitch
- Location:Tokyo, Japan
- Size:23,000 sf
- Date:2009
(Photography: Jamie Barras, WYOs Plus)
