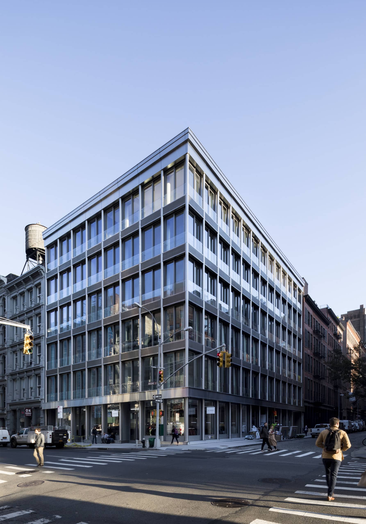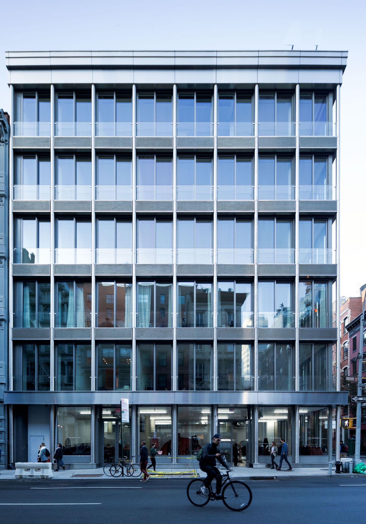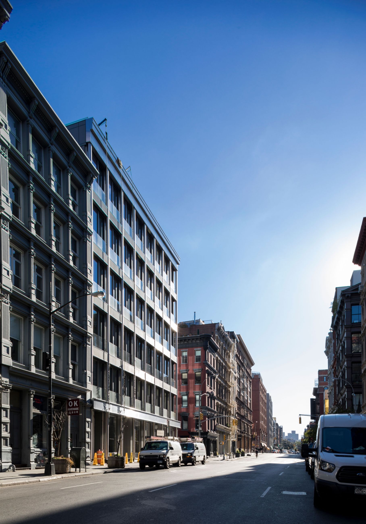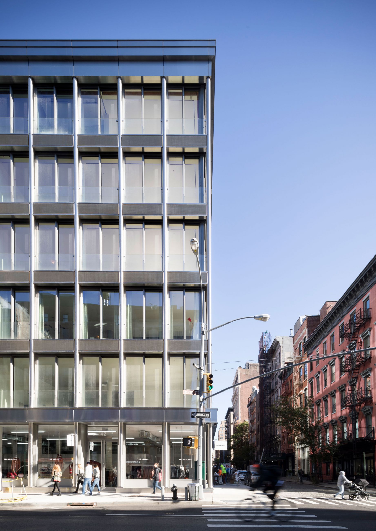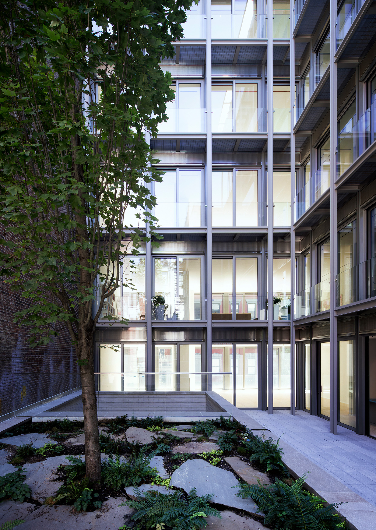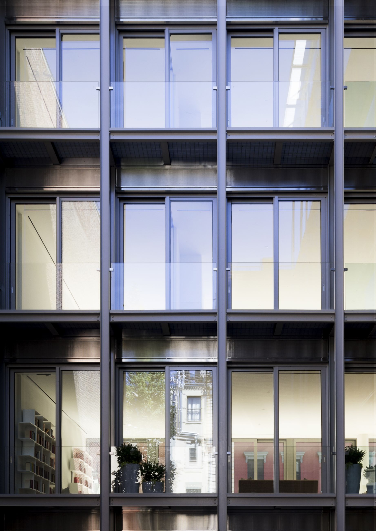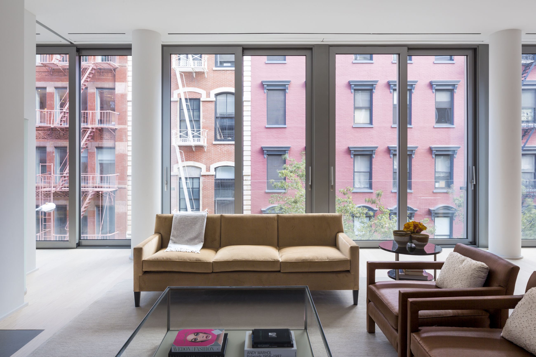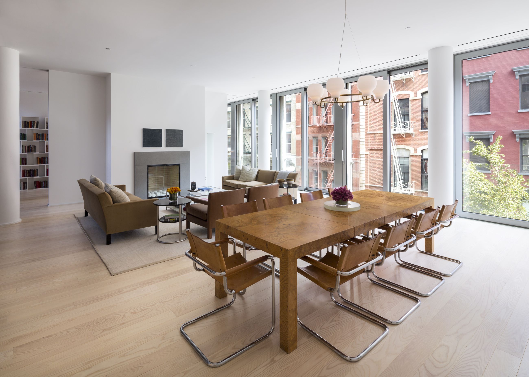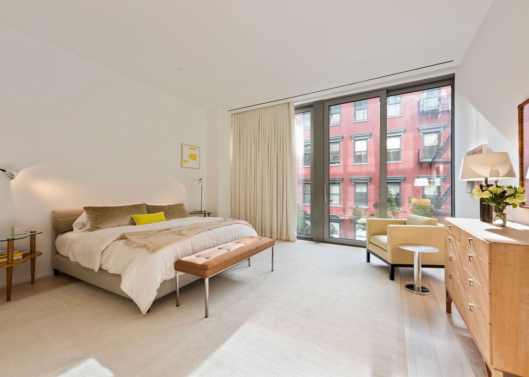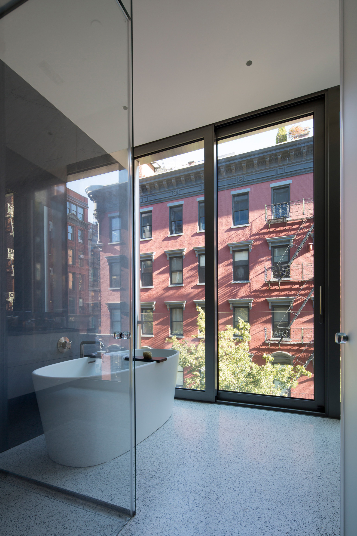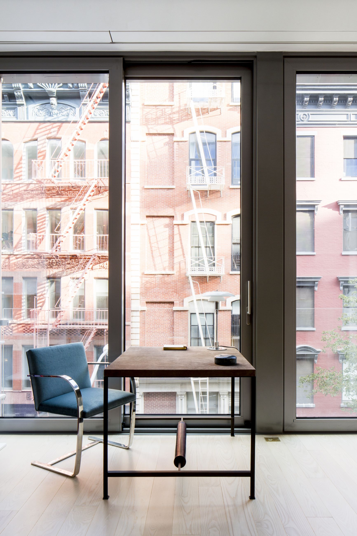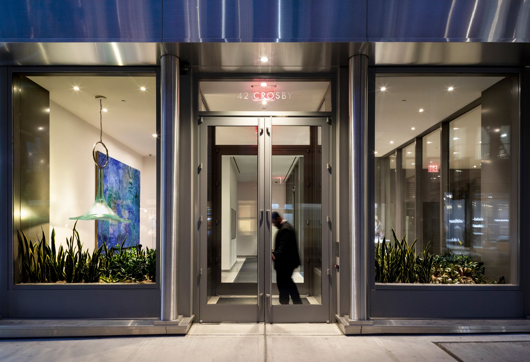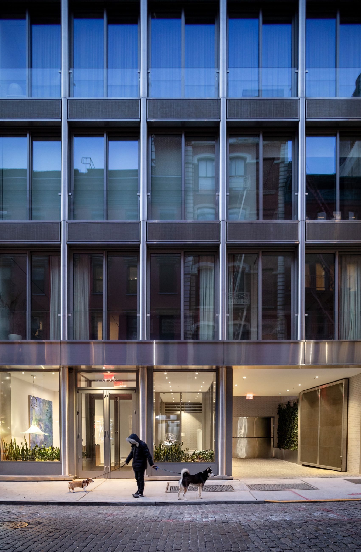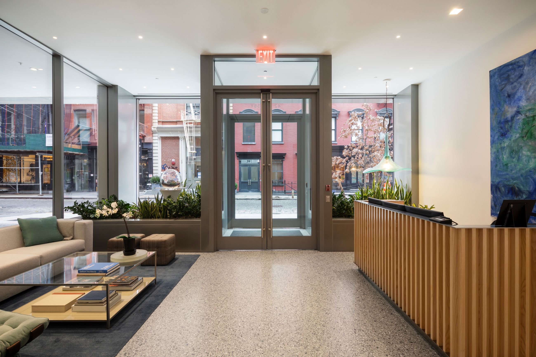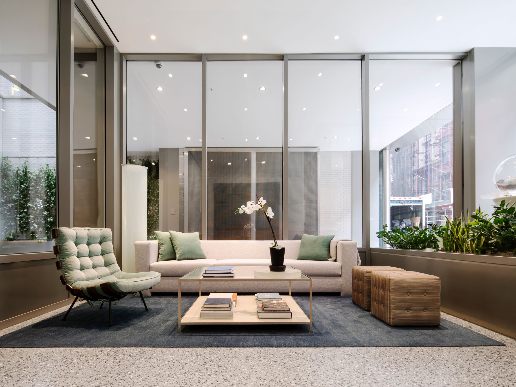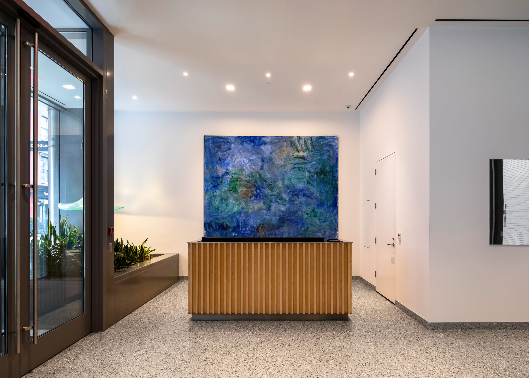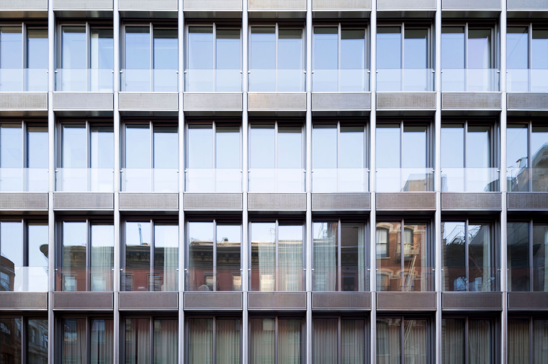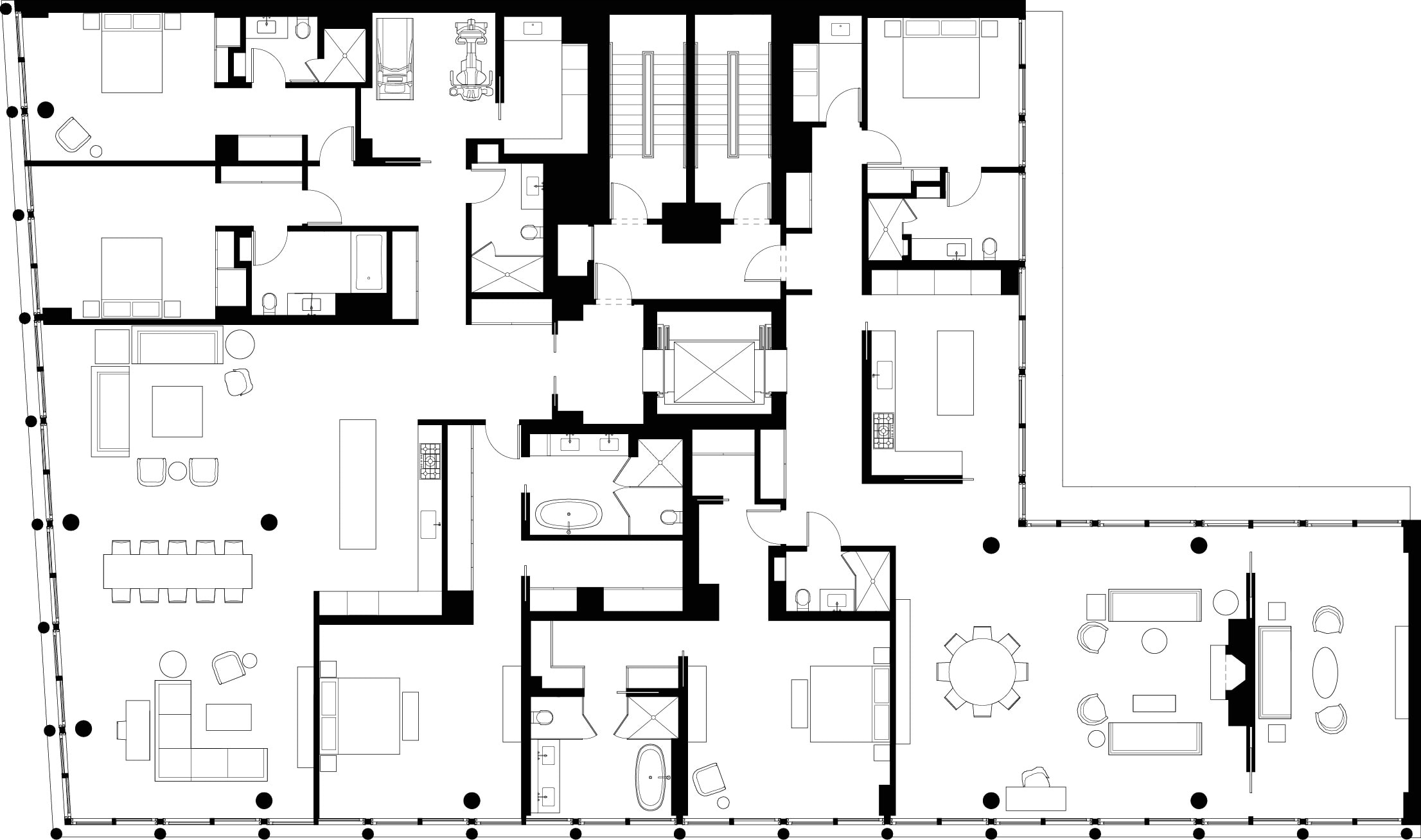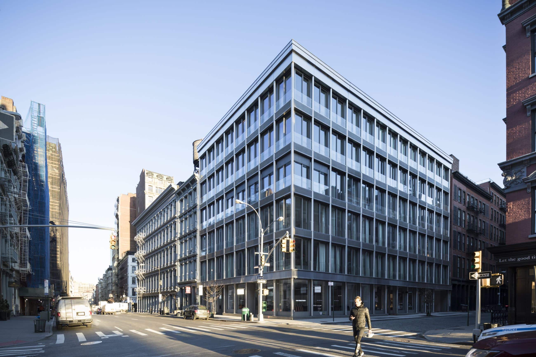
Located in SoHo’s Cast Iron Historic District, 42 Crosby Street, a 7-story, 50,000 square feet building, brings forward-looking architecture grounded by context to a landmarked neighborhood. The design evokes the essential qualities of SoHo’s cast iron buildings—their uniform composition, column and spandrel vocabulary, and use of prefabricated construction techniques—articulating them through a strong modern design. Exterior materials including stainless steel, aluminum frames, metal mesh, and external shades are layered to create the depth, texture, and play of shadow and light that exemplify the neighborhood’s historic architecture. The resulting architecture resonates with its context yet is also something new and transcendent.
Read more Close
Presenting a strong corner presence, the residential building contains nine apartments and a duplex penthouse, with retail shops at the ground level. Parking is below grade with a porte cochère providing privacy for residents. Landscape elements are integrated throughout the building with a living green wall in the porte cochère, an interior courtyard with a fully mature Norway Maple tree, and terrarium gardens and sculptures by artist Paula Hayes in the lobby, visible to the public from the street.
The exterior window shading system is an innovative and energy-efficient component of the design, mitigating solar gain and significantly reducing heating and cooling costs. Shades will automatically rise and lower in response to exterior temperature and lighting conditions, ensuring overall building efficiency.
- Client:Atlas Capital Group
- Location:New York, NY
- Size:50,000 sf
- Date:2016
Contractor: Triton Construction
(Photography: Selldorf Architects)
