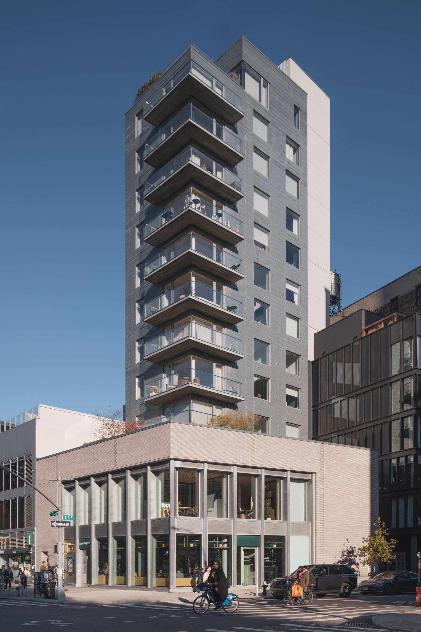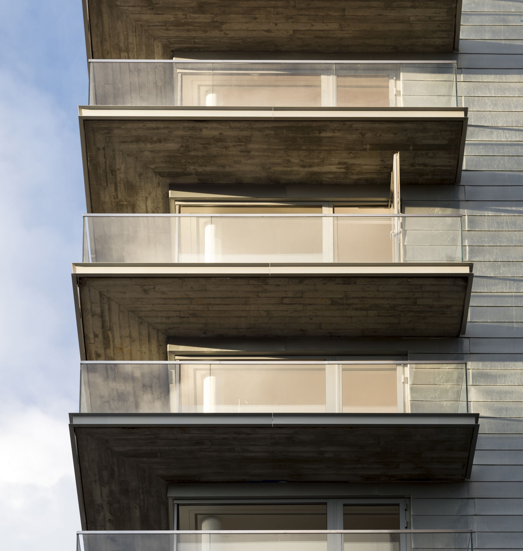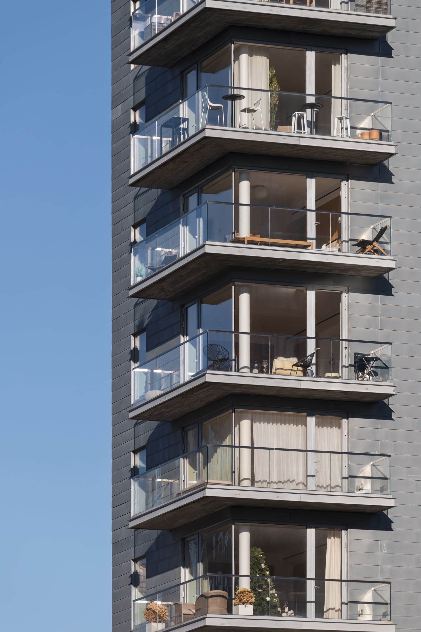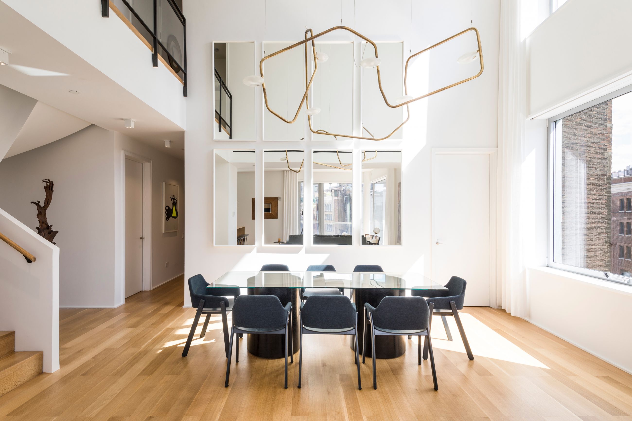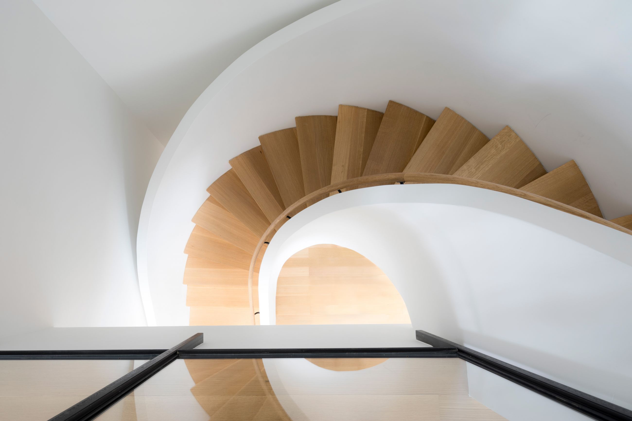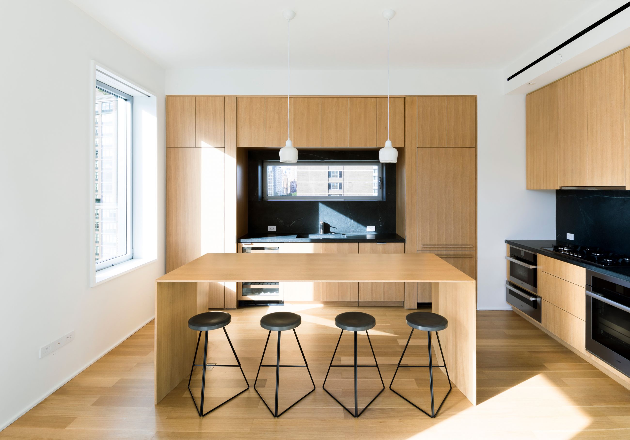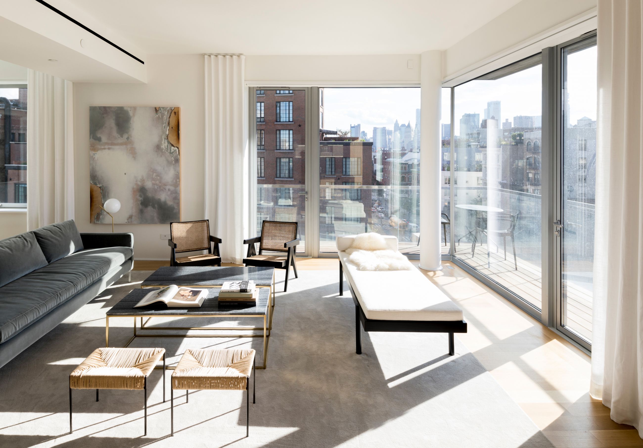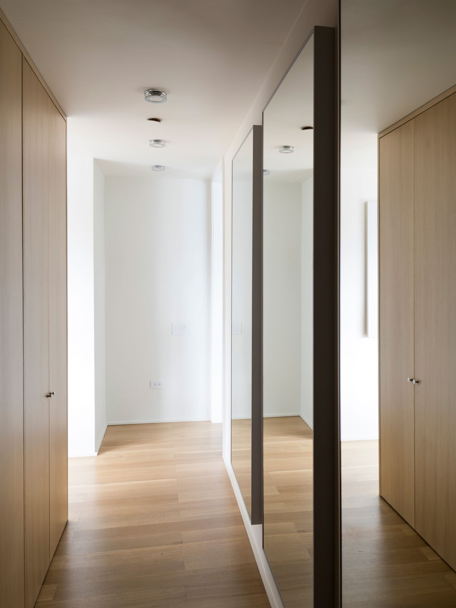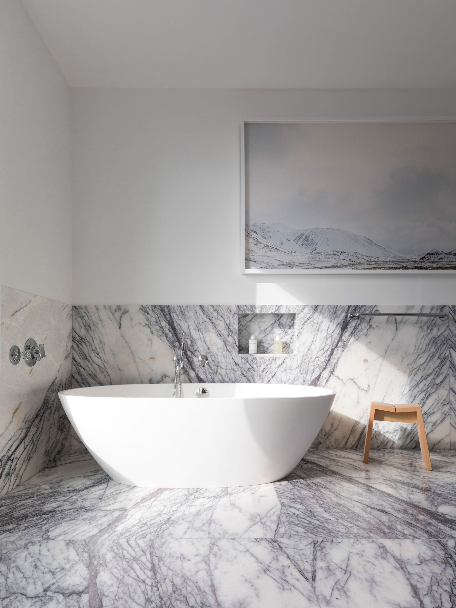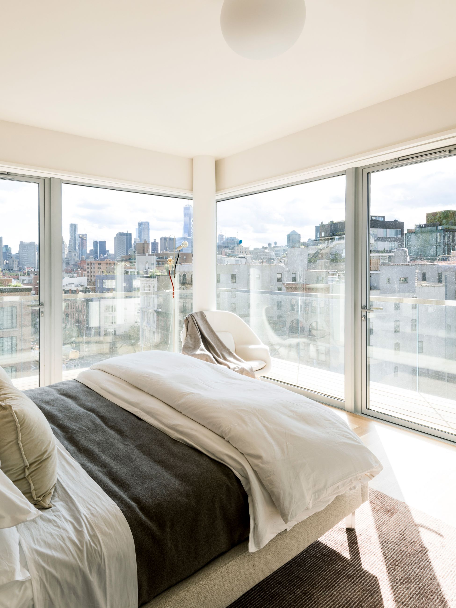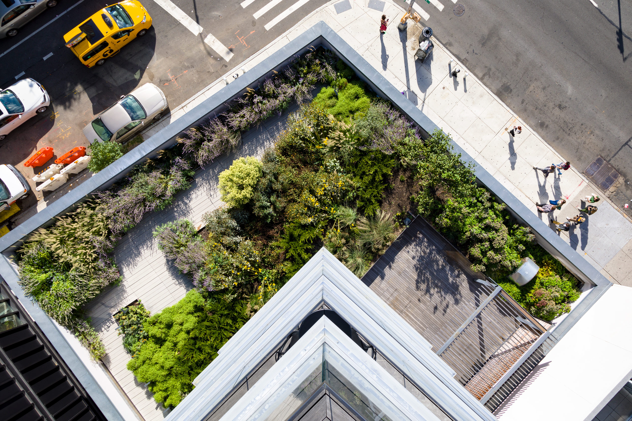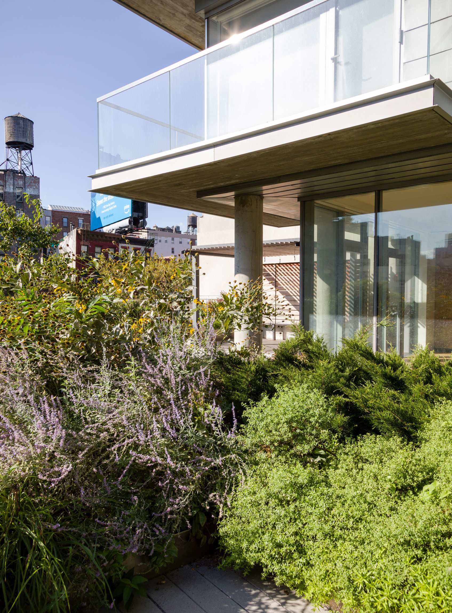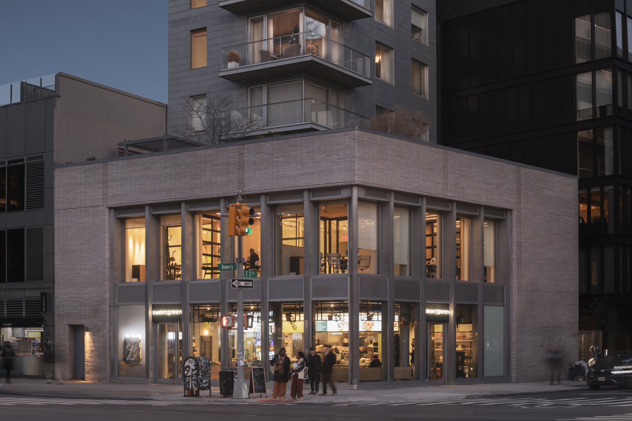
Located on the Bowery between East 3rd and 4th Streets, this new 13-story residential tower features a two-story commercial base and living units above. The expansive glass storefront maintains the neighborhood’s pedestrian scale, while the set-back upper floors offer dramatic views of Lower Manhattan. The five residential units, configured as townhomes, blend traditional townhouse privacy with full-service building amenities. The building includes abundant gardens, balconies on each floor, and a large rooftop garden on the third floor, designed in collaboration with Oehme, Van Sweden Landscape Architects.
Read more Close
The four duplex units and penthouse triplex each have a central spiraling staircase and suspended catwalk which overlooks the main living space and provides a separation between the primary and secondary bedrooms. The base of the building is clad in light gray Kolumba brick complementing the zinc panels of the tower.
- Location:New York, NY
- Size:28,000 sf
- Date:2016
Developer: Urban Muse
(Photography: Ivane Katamashvili, Nicholas Venezia)
