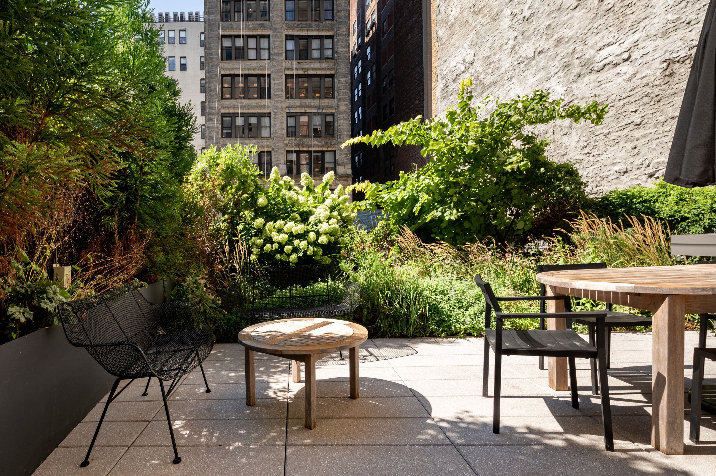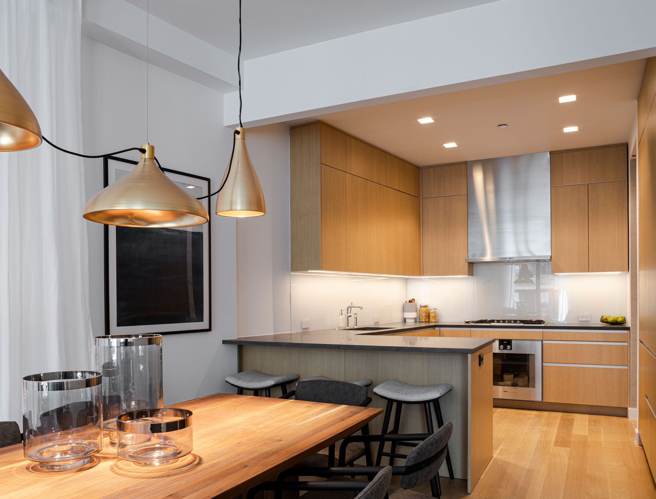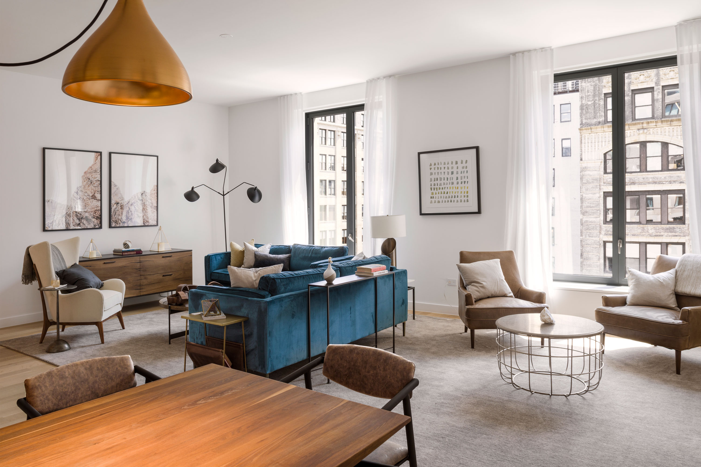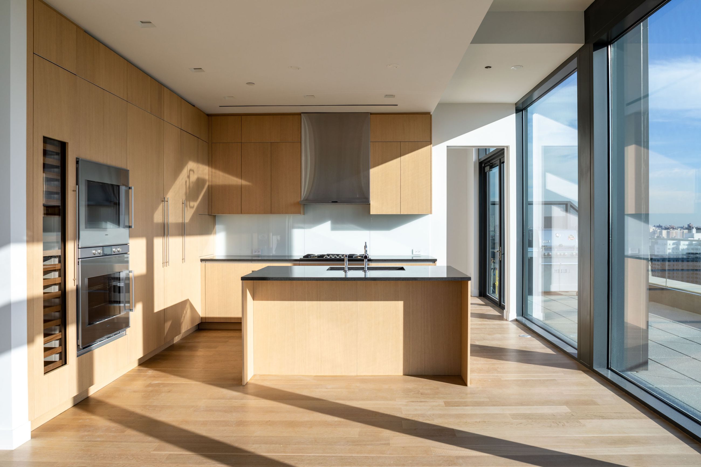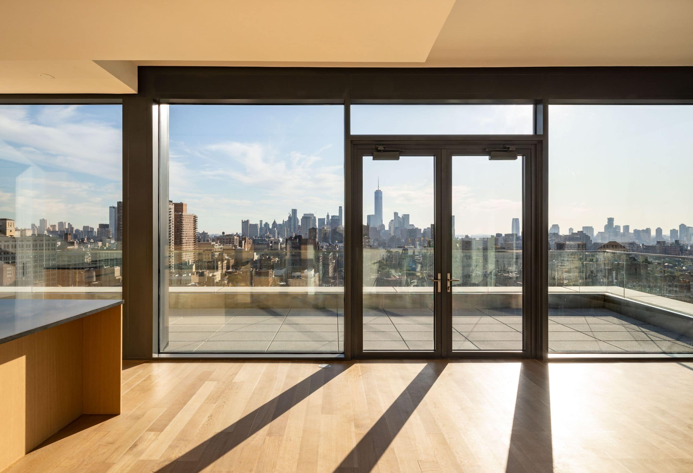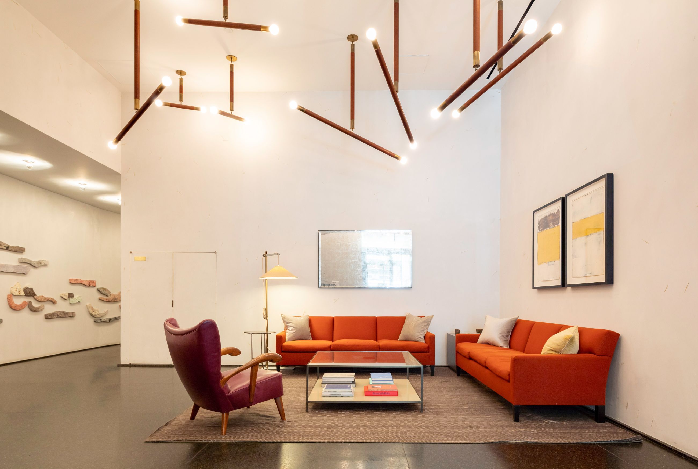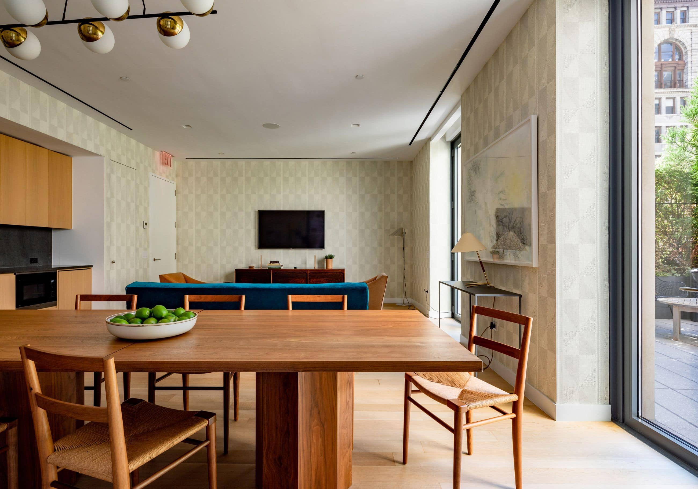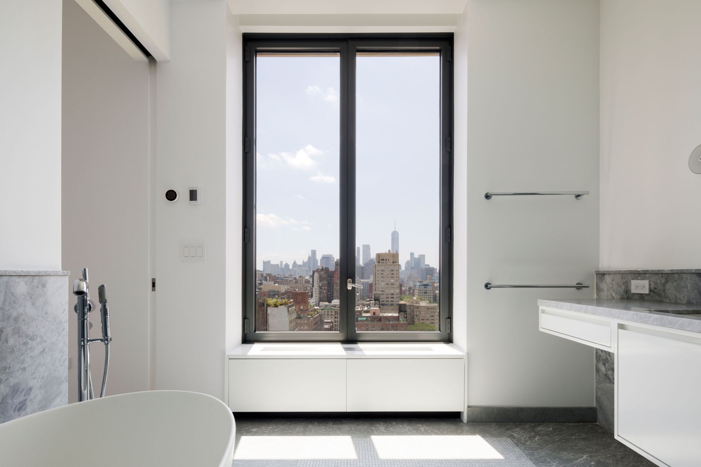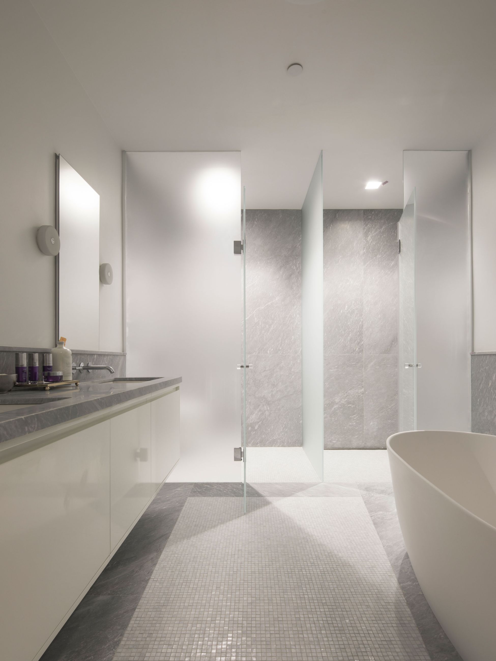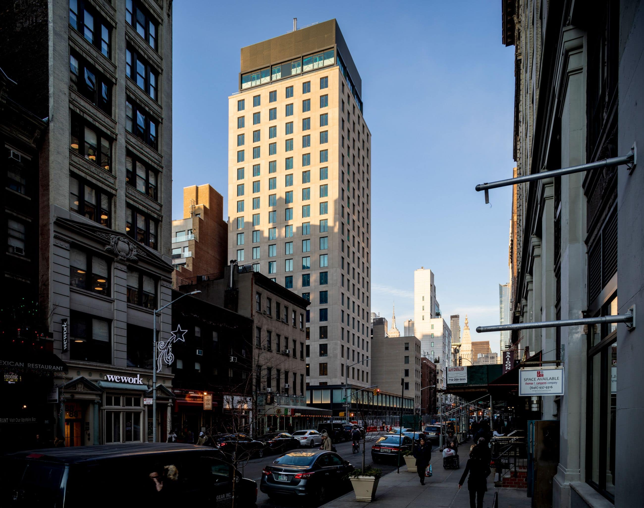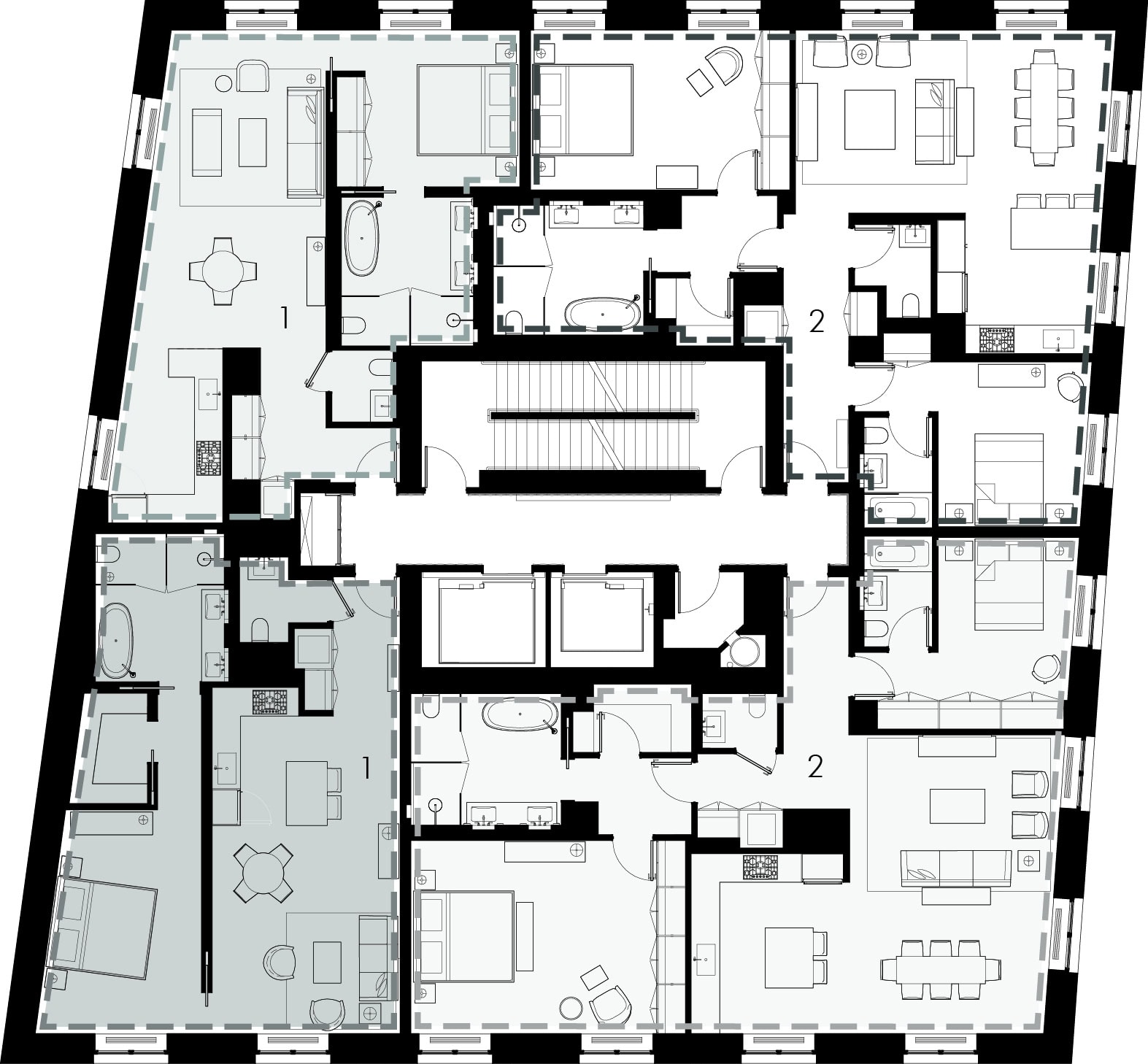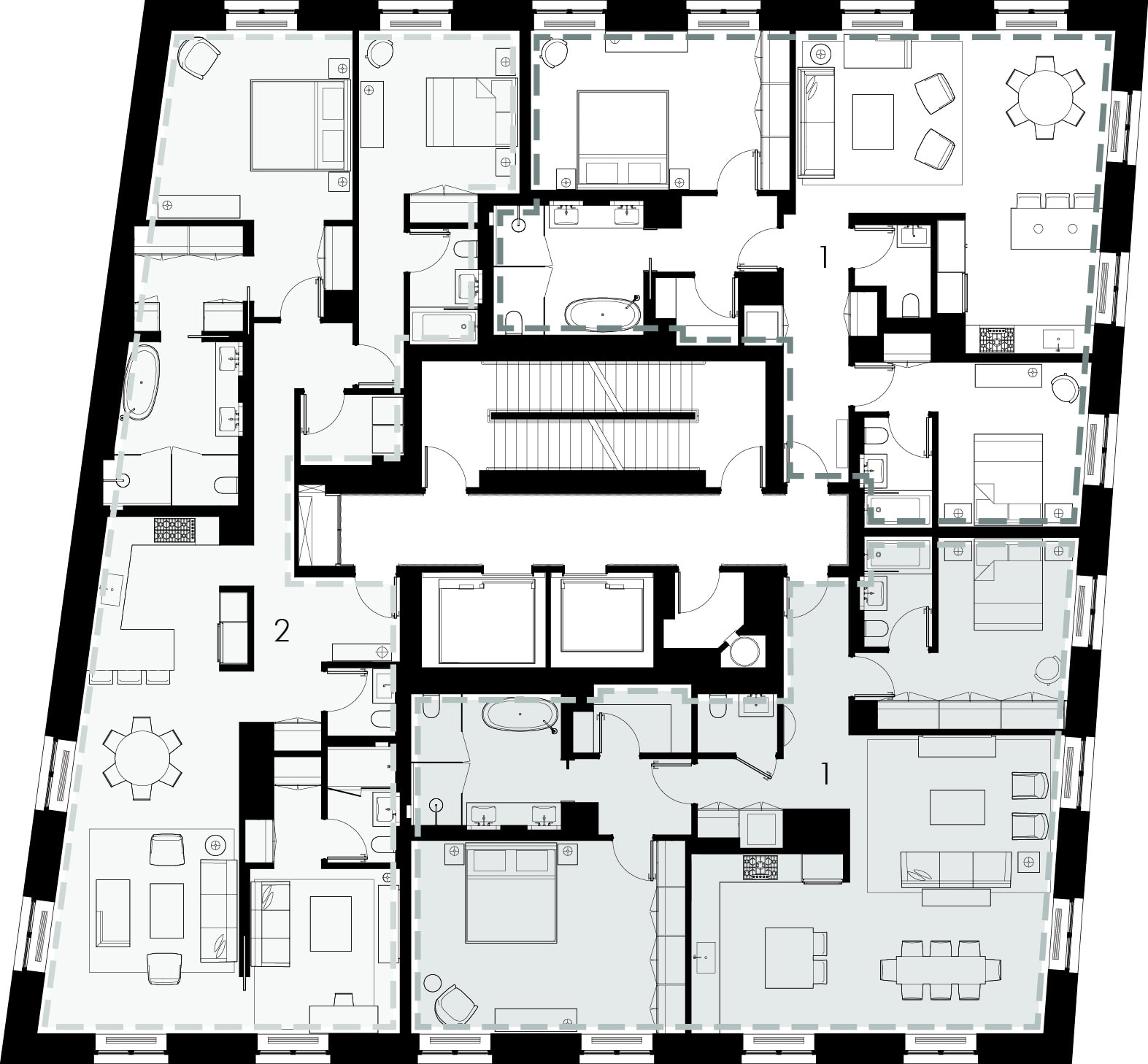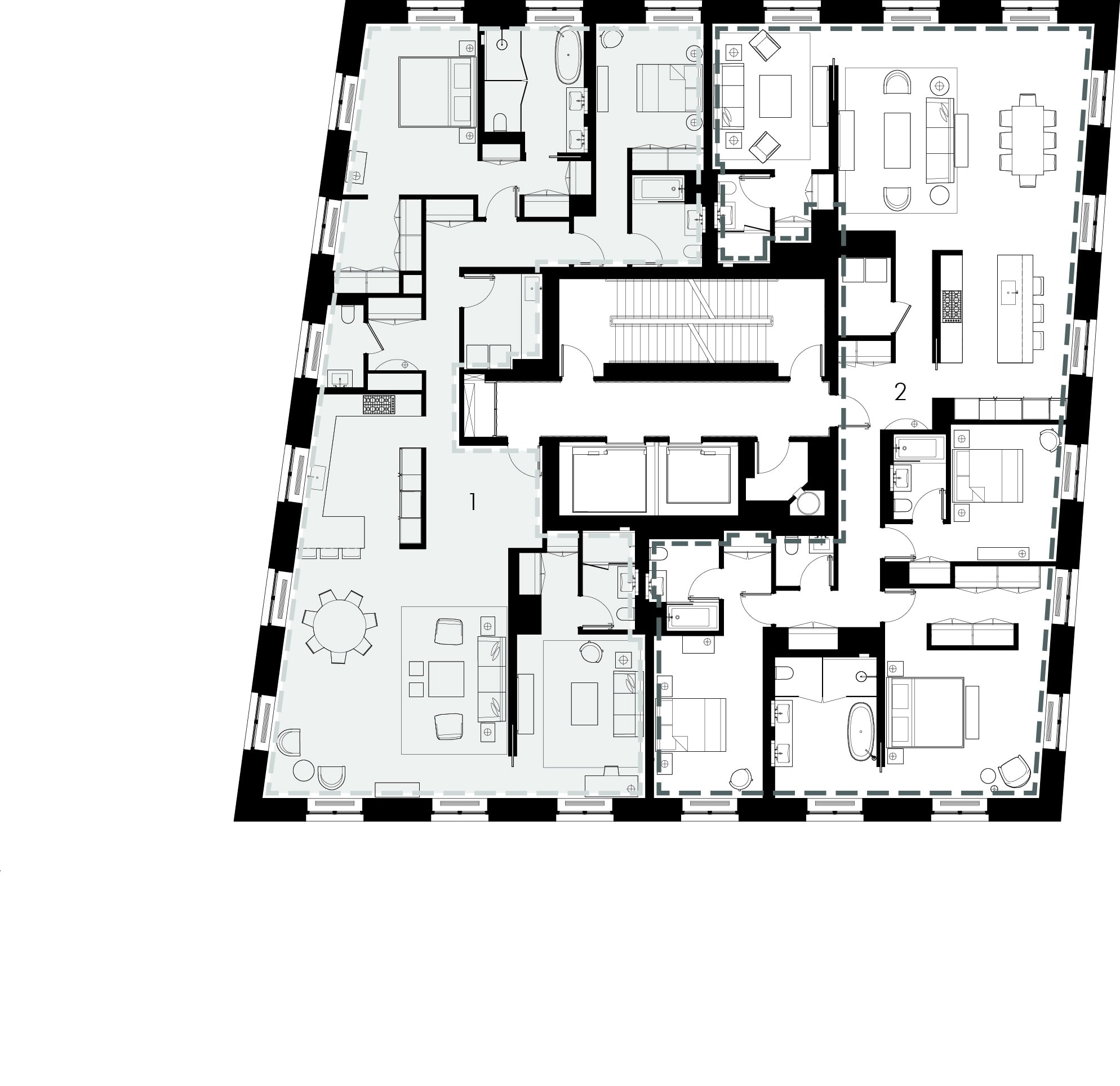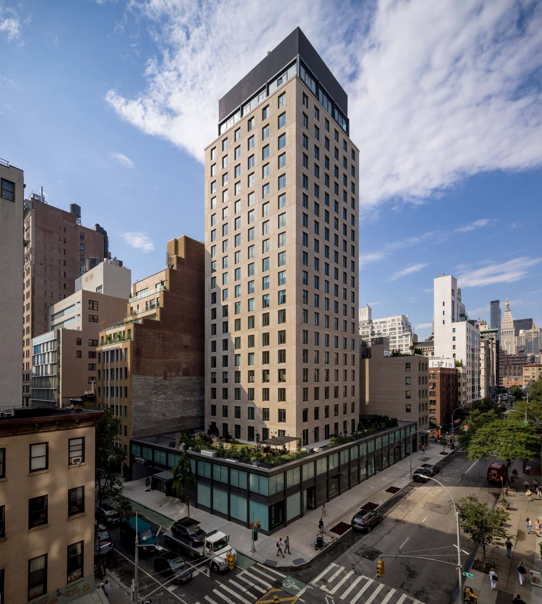
This new 118,500 sf mixed-use project is located on the corner of University Place and East 12th Street in Greenwich Village. The primary urban opportunities of the site are to connect to the thriving pedestrian activity and contribute to the public’s experience of the streetscape. To achieve this the two story retail base has expansive storefront windows interrupted by dark aluminum mullions that create an intimate rhythm and scale. Additionally, the 20 story residential tower above the retail base is set back to maximize the amount of sunlight that reaches the adjacent sidewalks and provide generous rooftop gardens.
Read more Close
The lush vegetation will visually connect passersby to the seasons and contribute to the integration of landscape elements on New York City’s public streets. The tower is characterized by light colored cast stone and punched windows to resonate with the neighborhood’s classic prewar limestone apartments. In addition to two townhomes located at the third floor garden level, the units vary in size from one to five bedrooms and include two duplex penthouses.
Each apartment features large casement windows that frame urban views, white oak floors, and kitchens with white oak millwork cabinetry. Townhomes feature double height spaces and spacious private gardens. The duplex penthouses have generous terraces adjacent to main living spaces as well as private balconies accessible from the upper level bedrooms and master bath. Two levels of below-grade parking will also be available to residents and the general public.
- Client:William Macklowe Company
- Location:New York, NY
- Size:118,500 sf
- Date:2019
(Photography: x)
