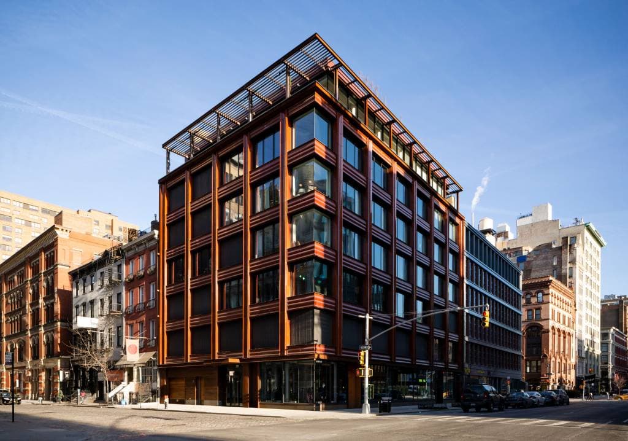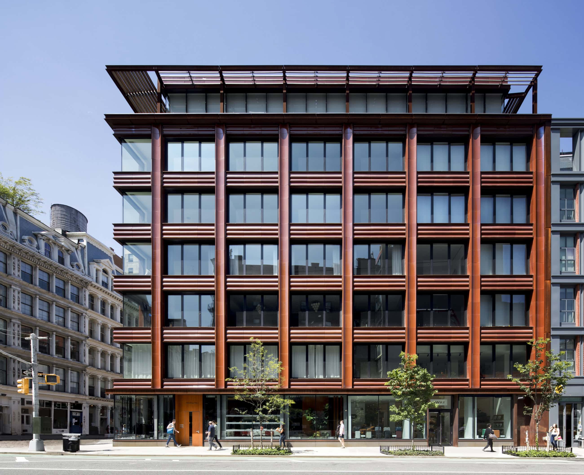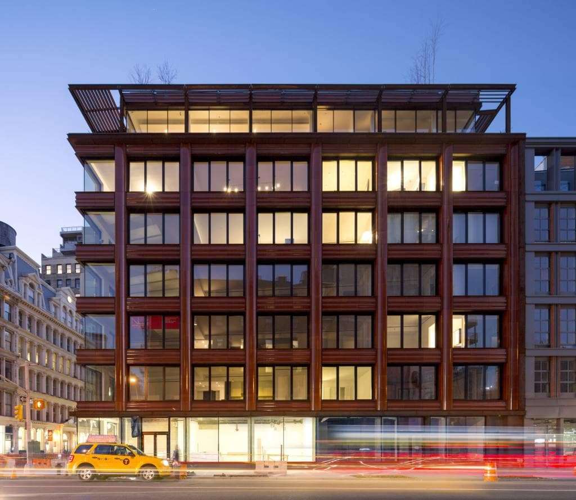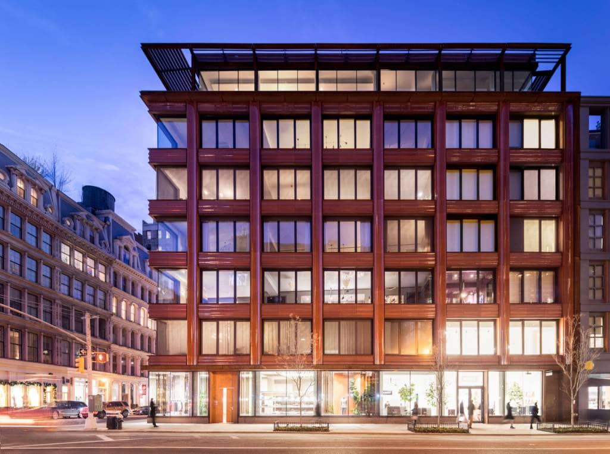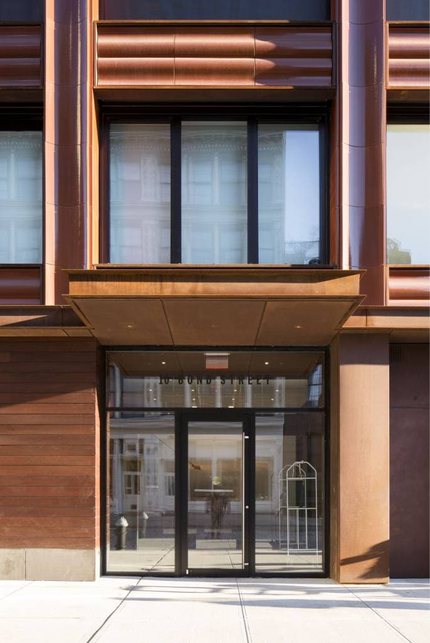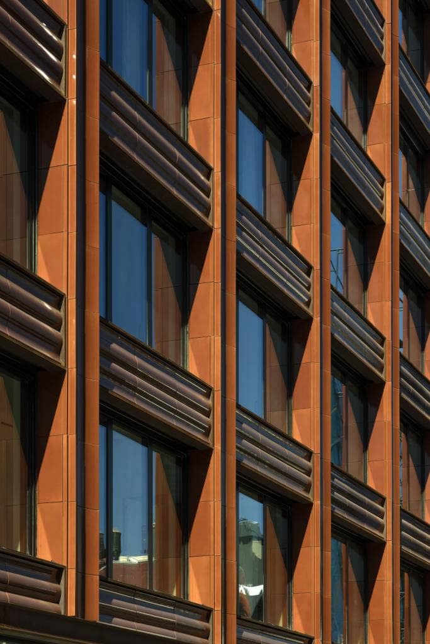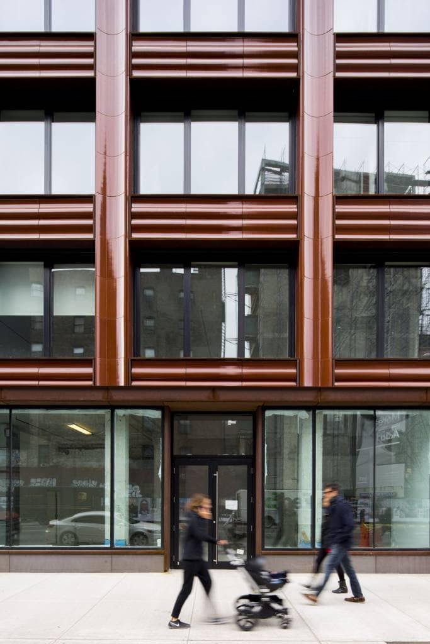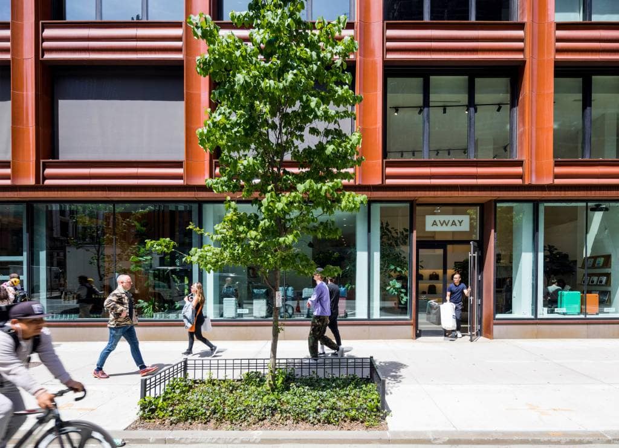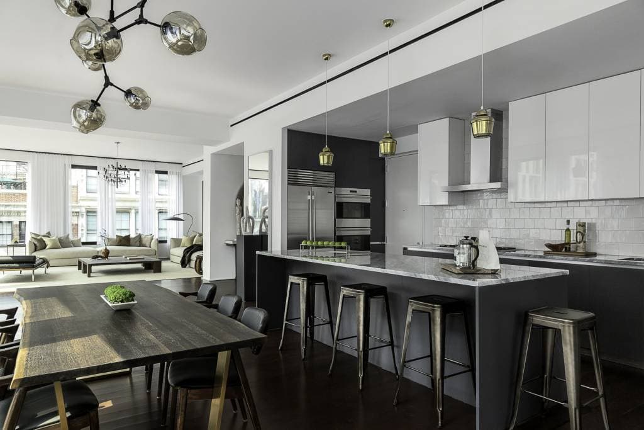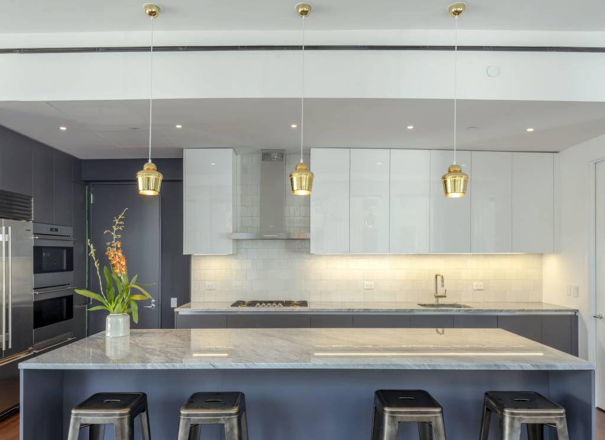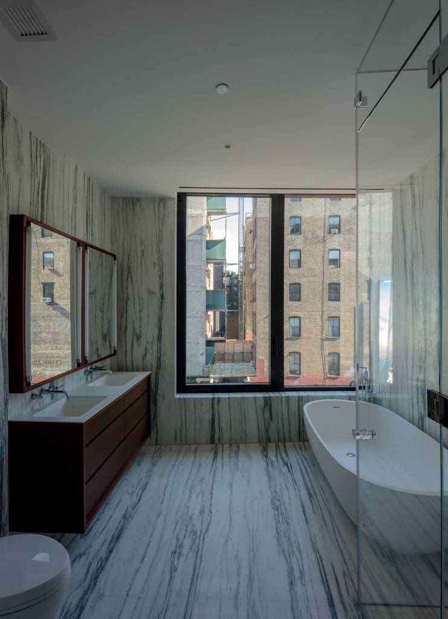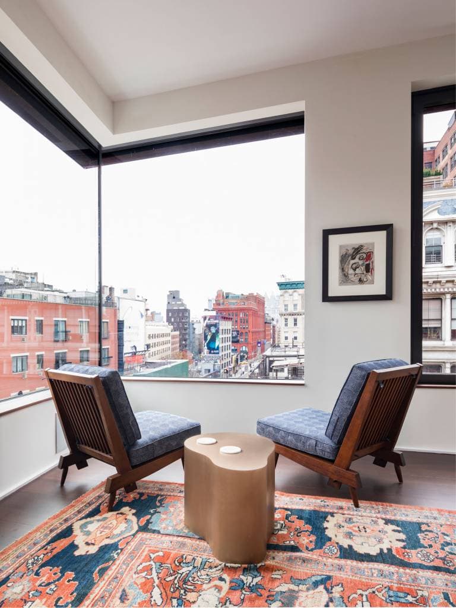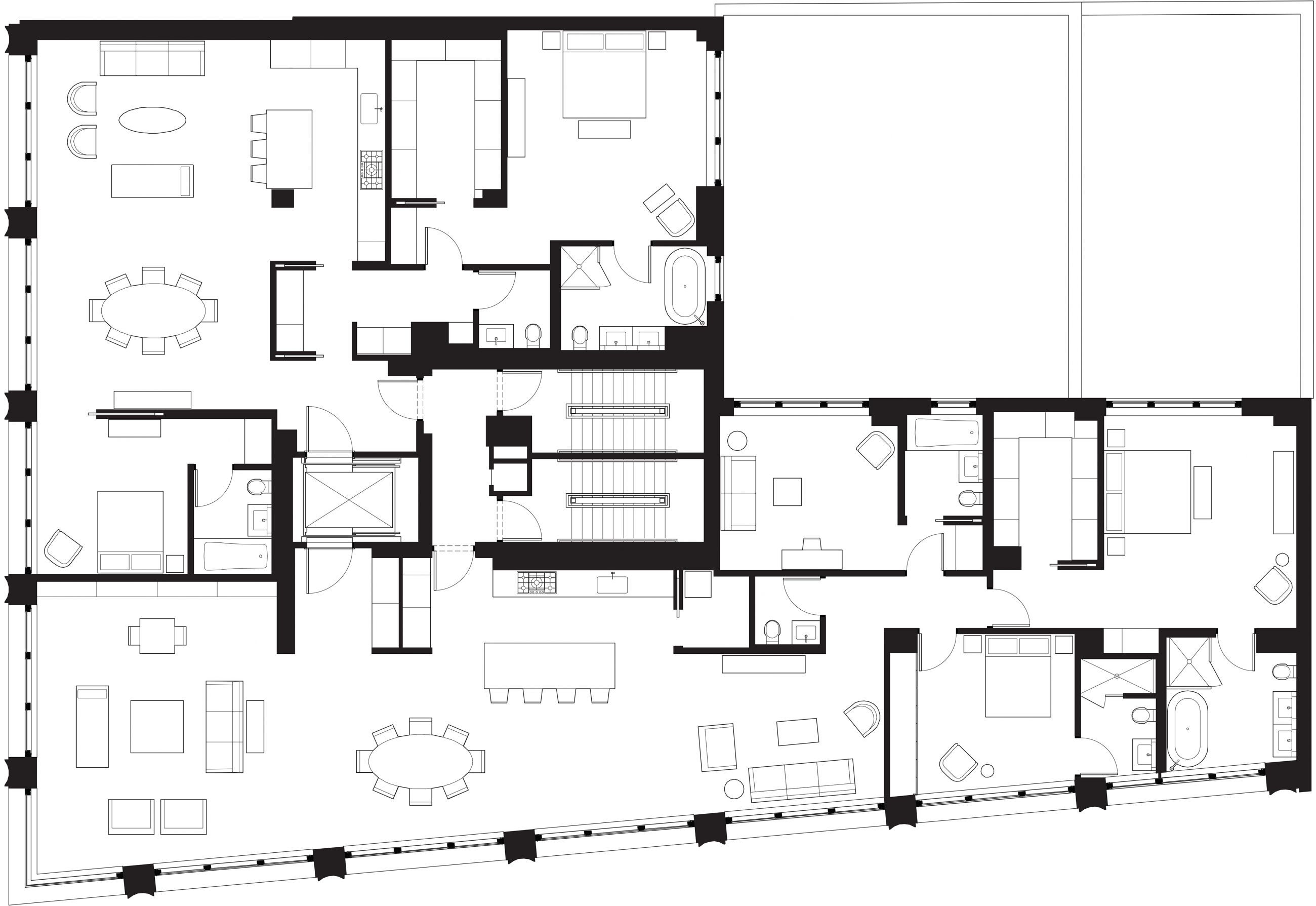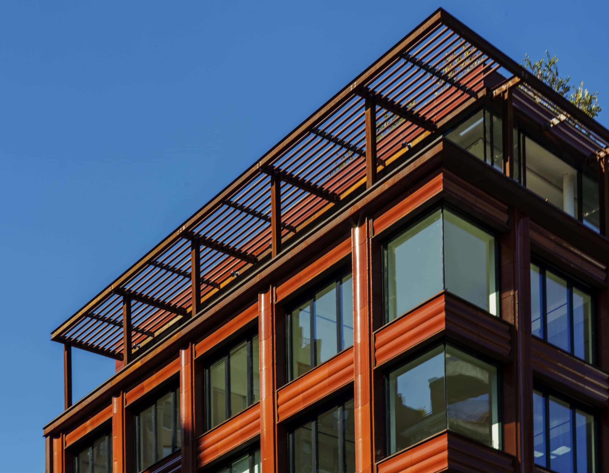
This new residential building makes a strong contribution to New York’s NoHo neighborhood, a landmarked district characterized by elegant loft structures built during the late 19th and early 20th centuries. The modern design resonates with the surrounding historic buildings by echoing their low-rise scale, regular rhythm of structural bays, large windows, and highly crafted facades. Terracotta, a material traditionally used to create architectural ornament, forms 10 Bond Street’s distinctive exterior. Individual terracotta panels are custom cast with a curved profile, glazed in a deep russet reminiscent of the area’s brick neighbors, and trimmed with weathered steel. Inside, the 7-story building contains a maisonette, nine private apartments with open, loft-like layouts, and a penthouse with a brise-soleil covered terrace and roof garden. Retail shops on the ground level facing the busier Lafayette Street, welcome the public and link the building programmatically to the neighborhood.
- Client:10 Bond Street
- Location:New York, NY
- Size:34,000 sf
- Date:2016
(Photography: Todd Eberle, Familiar Control, Bartek Sherman, Nicholas Venezia)
