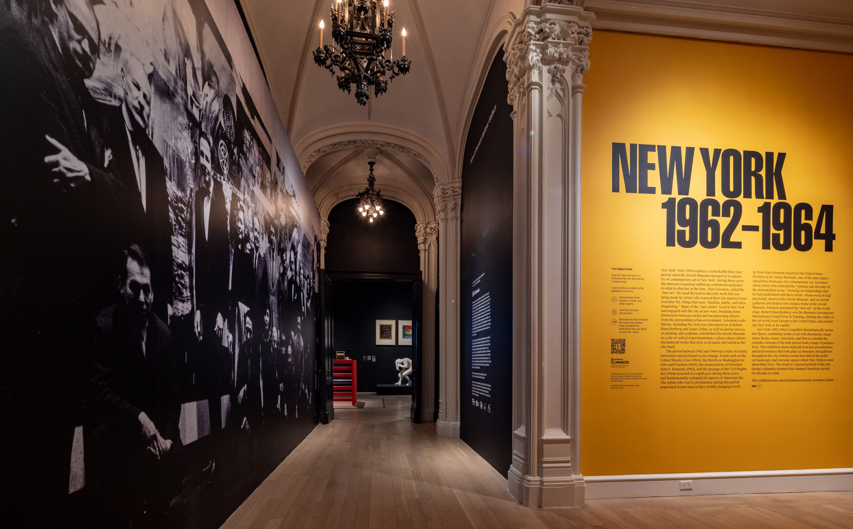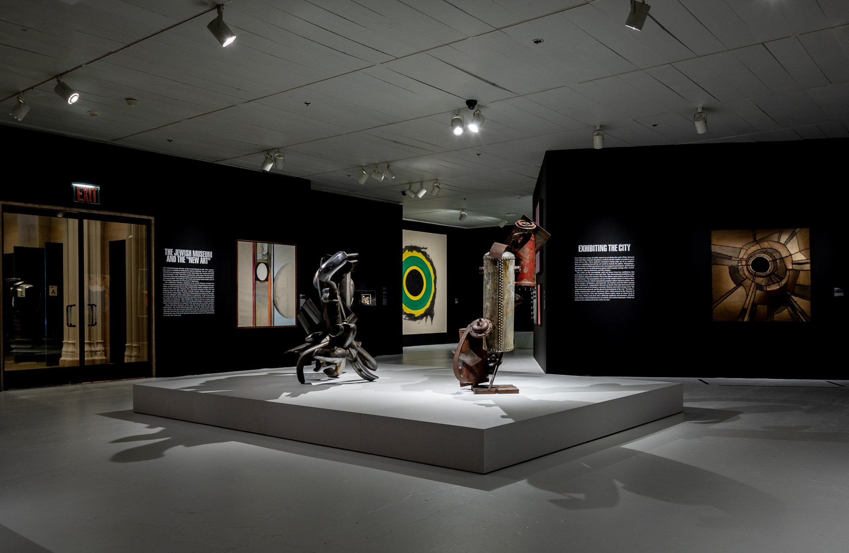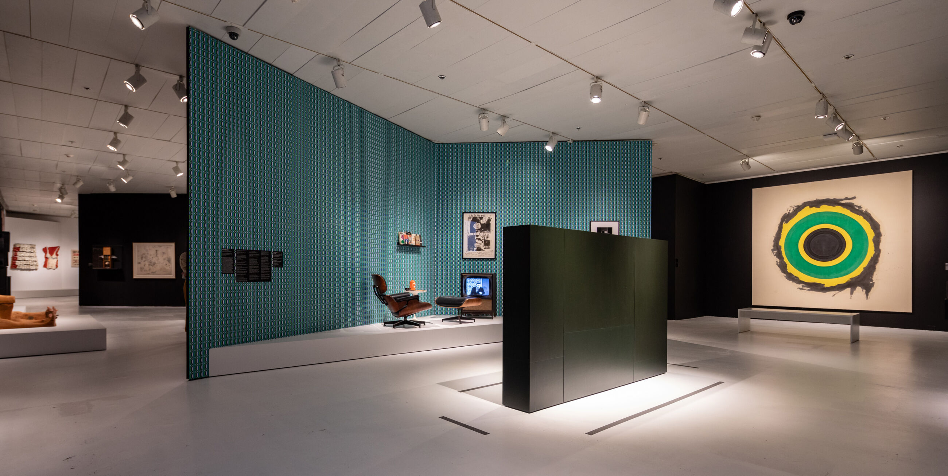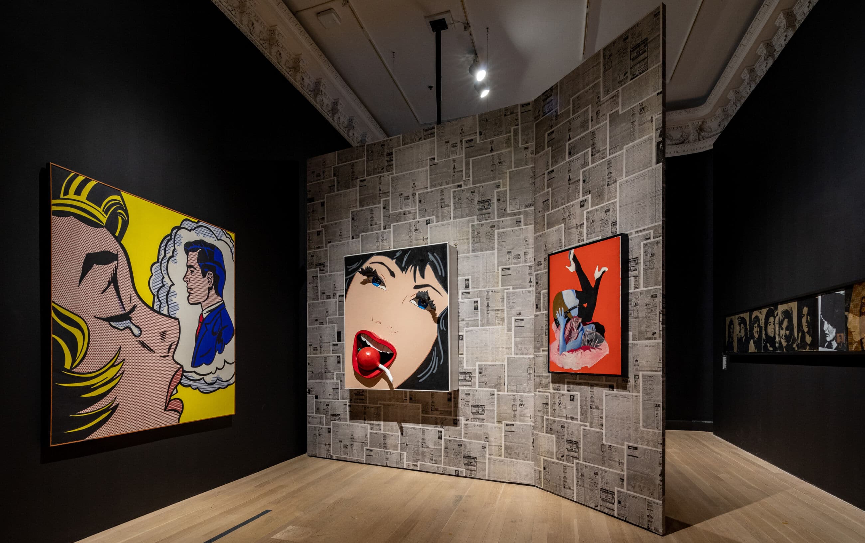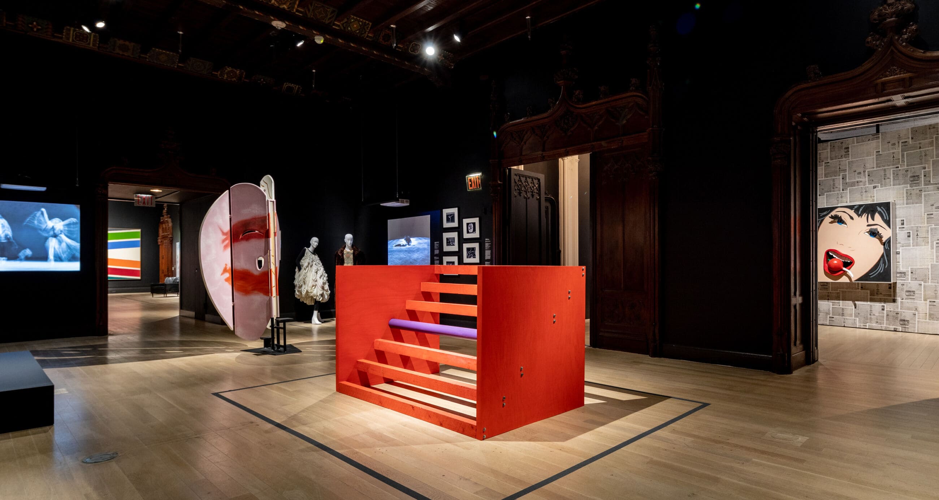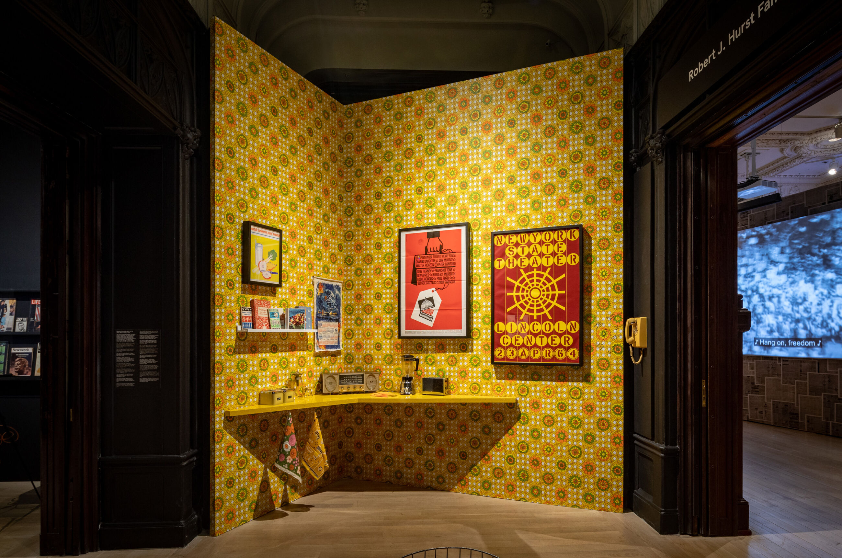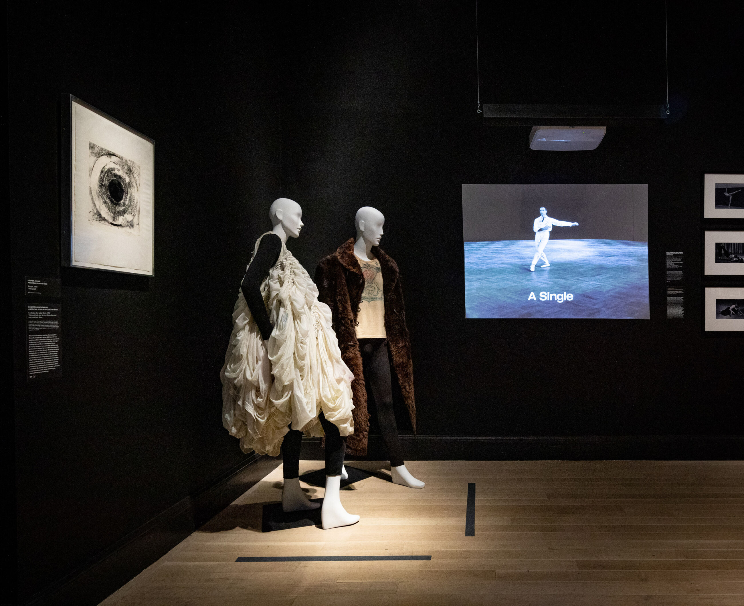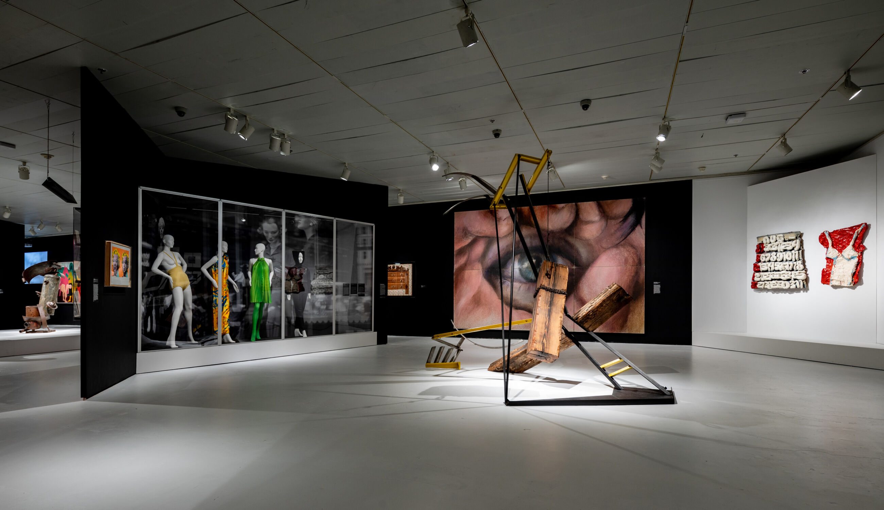
Exploring the art world’s epicenter shift from Europe to New York City that occurred during 1962-1964, the exhibition occupied two floors with over 150 works of art including painting, photography, sculpture, and film, alongside fashion, design, dance, poetry, and ephemera. New angular walls created a sense of momentum and forward-looking thought reminiscent of the energy and context of the time. Non-hierarchal spaces for larger groupings of art alongside more intimate spaces for vernacular moments simulated the metropolitan experience. Various additional layers of context were provided to support the artwork in manifesting the 1960s everyday life such as period wallpapers and full-scale photo blow-ups.
Read more Close
Housed on the Upper East Side in a Fifth Avenue French Gothic chateau-style mansion, the Jewish Museum played a crucial role in the evolution of American contemporary art in New York City during the early 1960s. Embracing the rapidly changing artistic environment, and reaching new and diverse audiences, the Jewish Museum became an epicenter of contemporary culture in the city, supporting young contemporary artists and giving many emerging artists their first museum solo exhibitions.
With an open floor plan, the narrative began with an immersive gallery placing the visitor in a New York City streetscape, followed by thematic groupings from 1962 on the ground floor and ending with 1964 on the second floor. The show referenced various gallery shows from that time including the International Exhibition of the New Realists at the Sidney Janis Gallery in 1962 as well as exhibitions at the Jewish Museum from the influential tenure of director Alan Solomon. The show culminated with the 32nd Venice Biennale in 1964, marking a pivotal moment as Robert Rauschenberg, who had his first museum show at the Jewish Museum, became the first American artist to win the Golden Lion.
The layout spotlighted works by this generation of New York-based artists that borrowed materials straight from their urban surroundings, translating the social and political landscape of the time: the economic boom, a rapidly evolving consumer-focused culture, the Cuban Missile Crisis, the assassination of President John F. Kennedy, amongst other historic events.
New York City itself inspired the choice of color, graphics, and treatments throughout the show; bold blacks, whites, and city pavement and taxicab yellows, graphics of storefront and street signage, and wheat pasting of billboard and subway posters. Various additional layers of context were provided to support the artwork in manifesting the 1960s everyday life: newspaper as plastered wall covering, period wallpapers, full-scale photo blow-ups, and a handful of vernacular moments including a coffee shop, living room, department store, and kitchen.
The exhibition was developed in collaboration with Studio Celant, following Germano Celant’s curatorial vision, and the Jewish Museum curators and staff; the graphics and wayfinding were designed by 2×4.
- Client:The Jewish Museum
- Location:New York, NY
- Size:9,000 sf
- Date:2022
Executive Architects: Purcell
(Photography: Nicholas Venezia)
