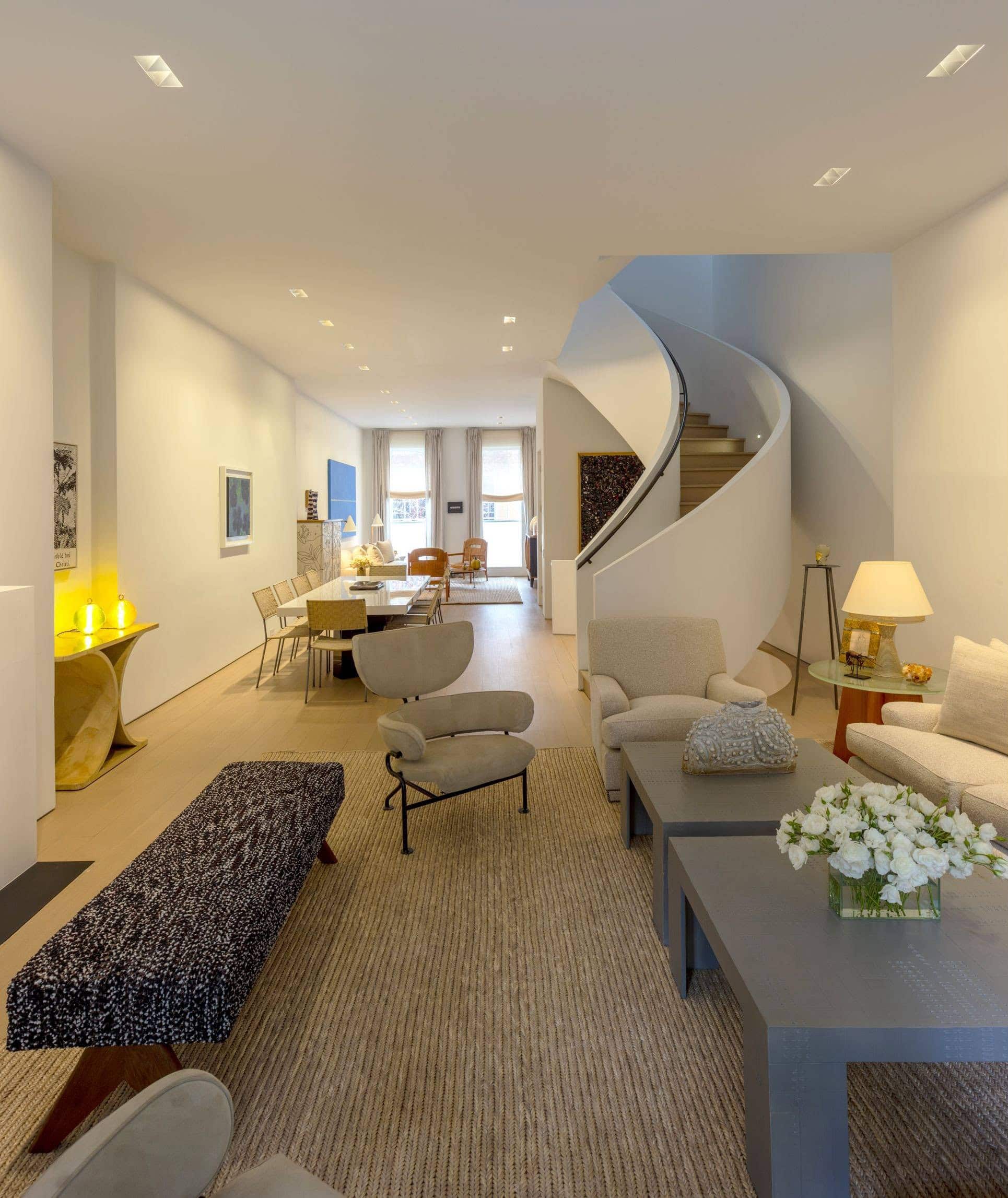
This four-story townhouse in the Chelsea Historic District received a full renovation including a new rear façade and extension. The original 12-foot deep, one-story addition in the rear garden has been replaced with a new multi-floor extension. Full-height casement windows enhance south-facing light while preserving the house’s intimate scale. New balconies on each floor strengthen the connection with the garden. Inside, a striking sculptural sky-lit staircase links the floors, offering a fluid counterpoint to the townhouse’s angular layout. A refined material palette—white oak flooring, Venetian plaster walls, and a blackened metal stair rail matching the fireplaces—contributes to an overall sense of calm and focus.
- Client:Private
- Location:New York, NY
- Size:5,600 sf
- Date:2013
(Photography: Todd Eberle)








