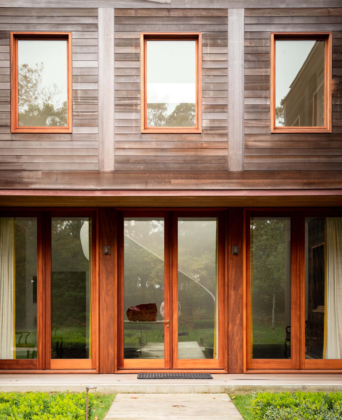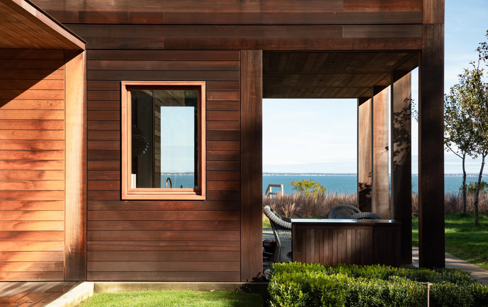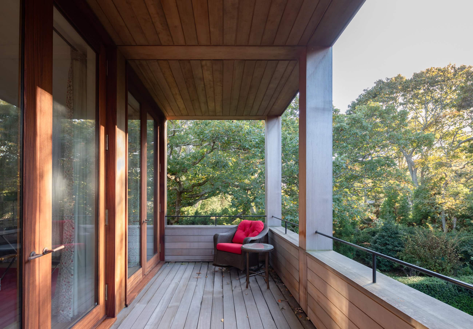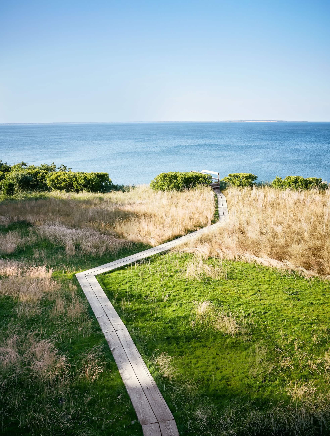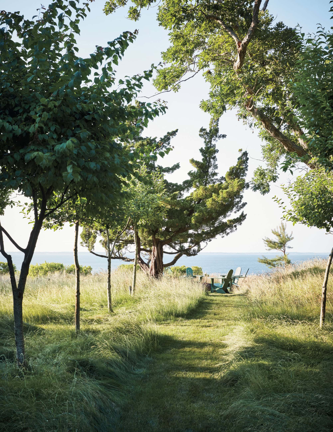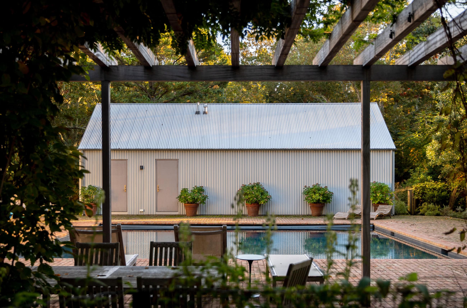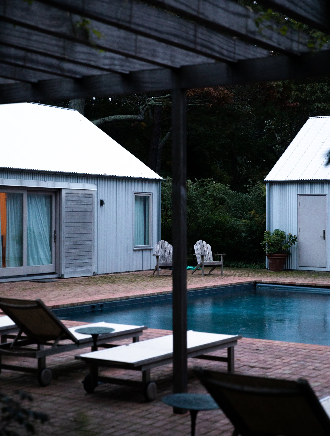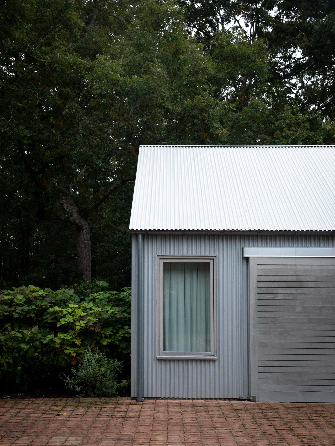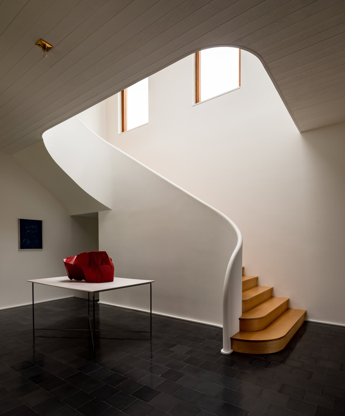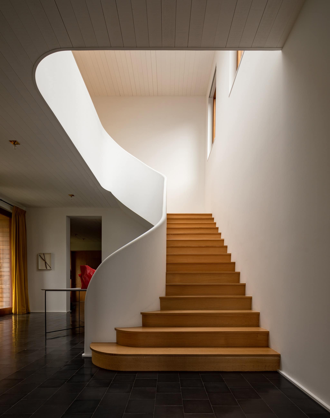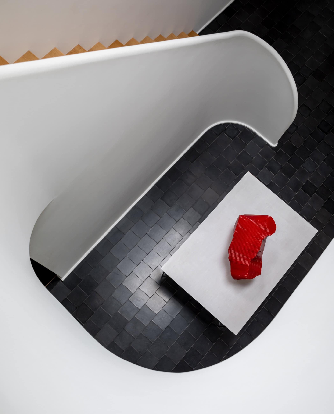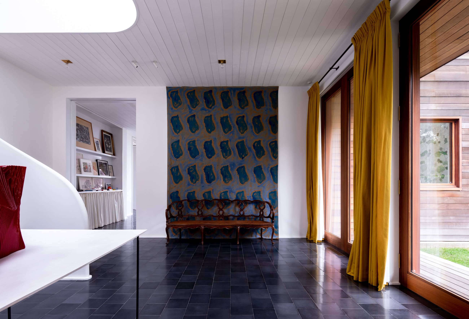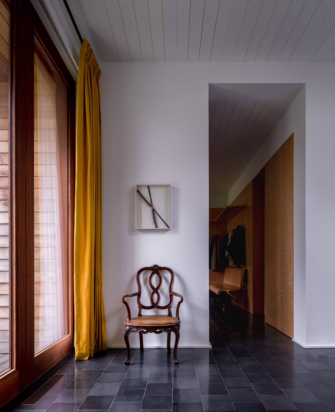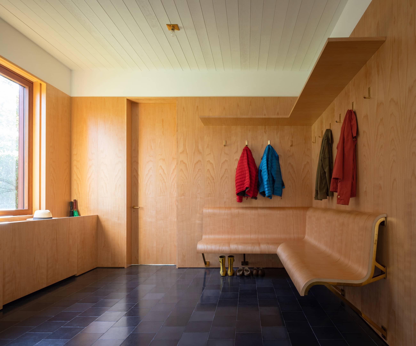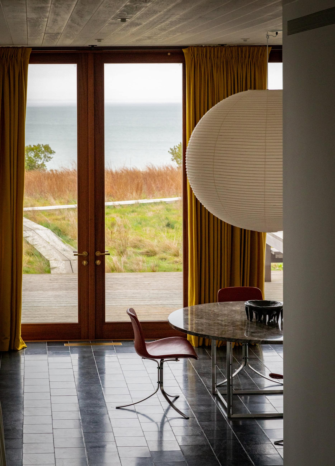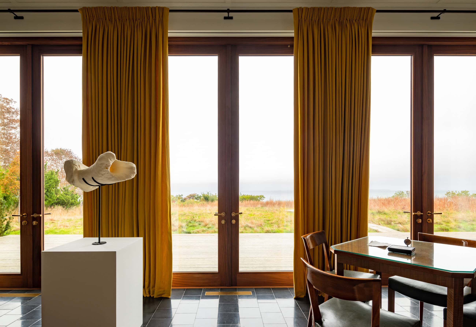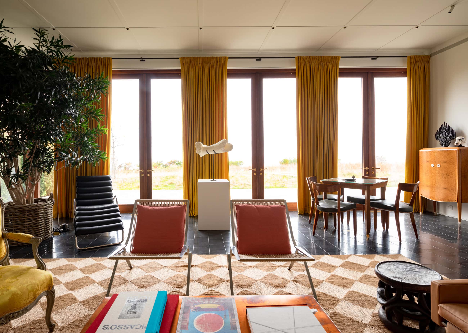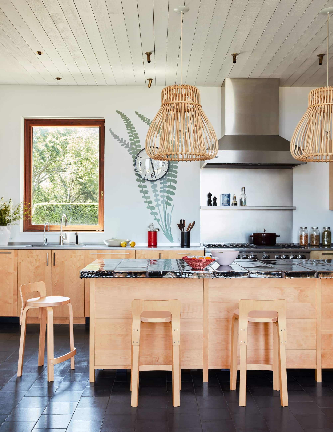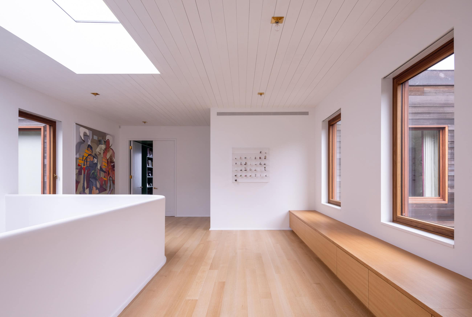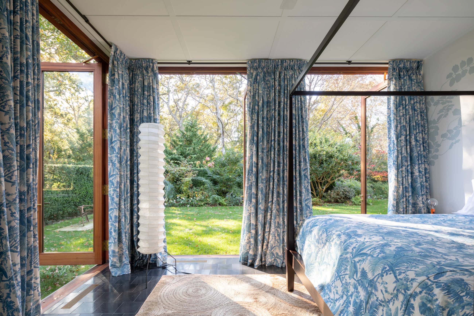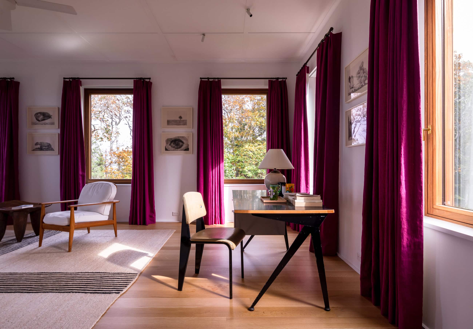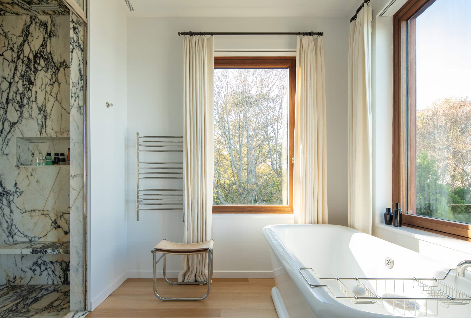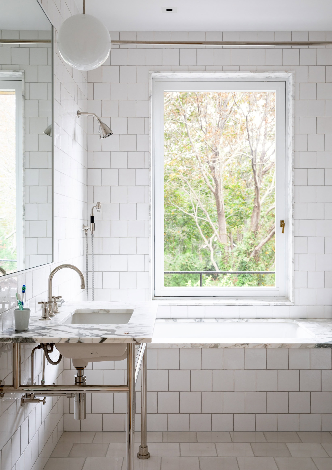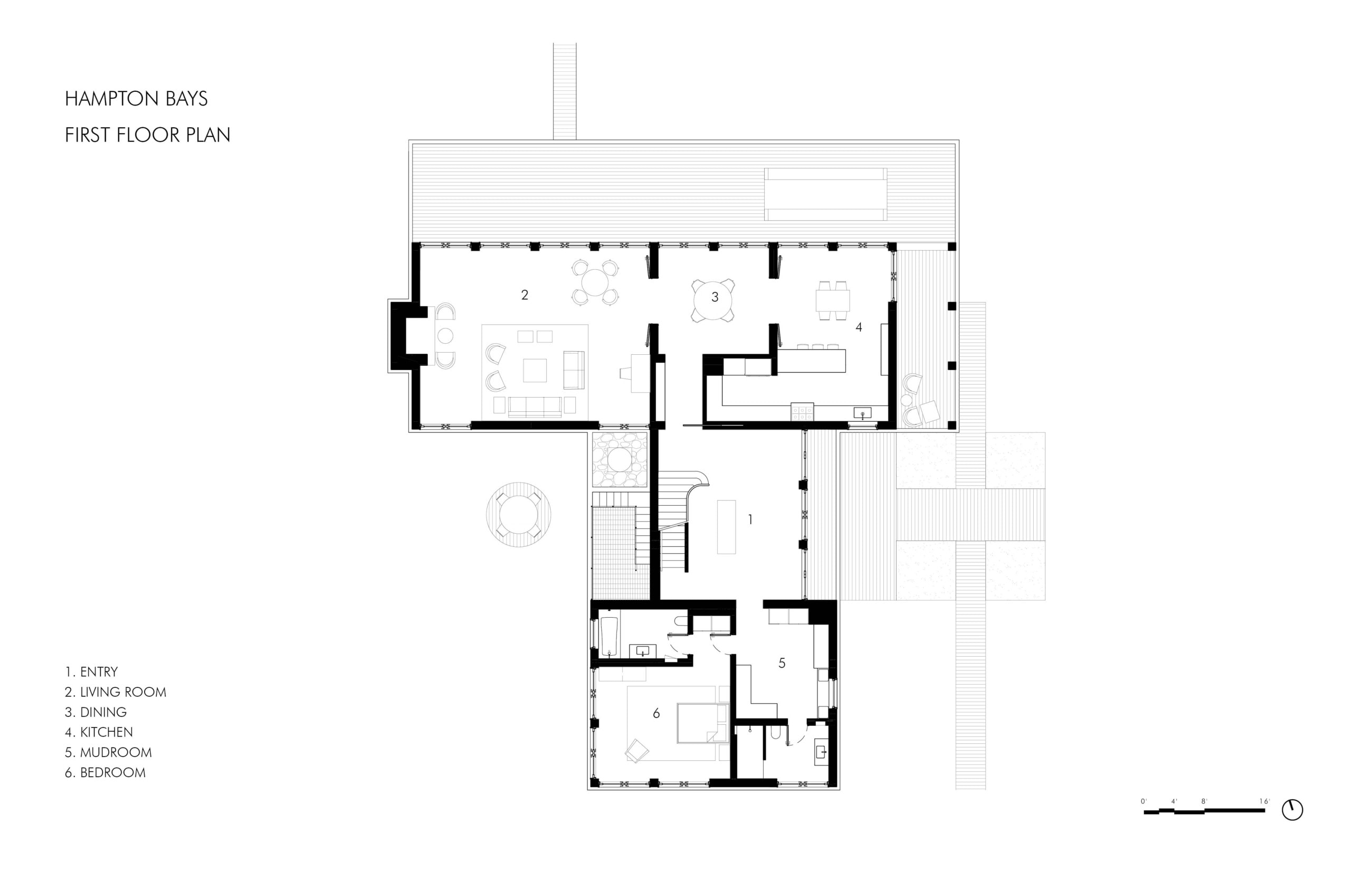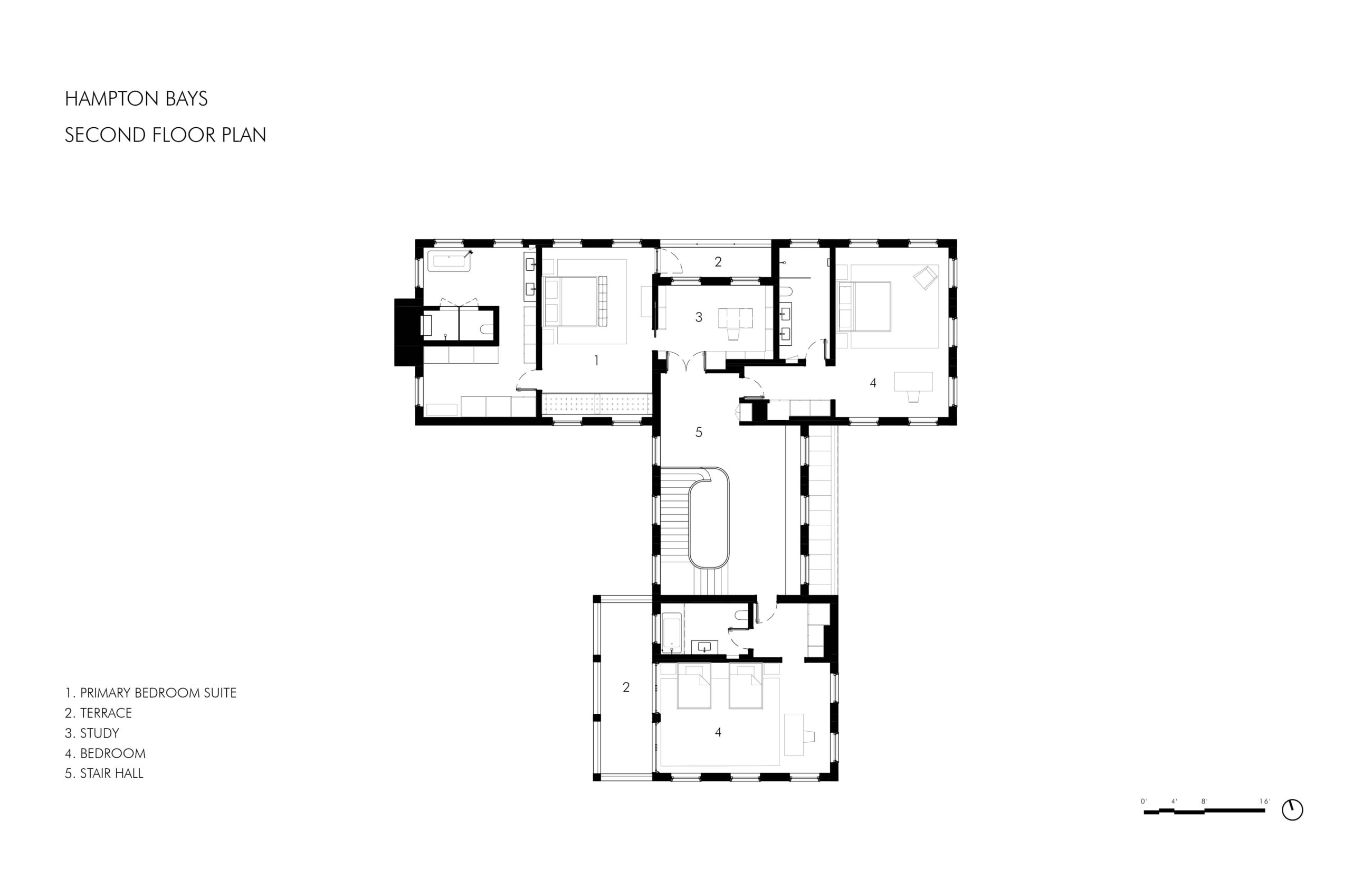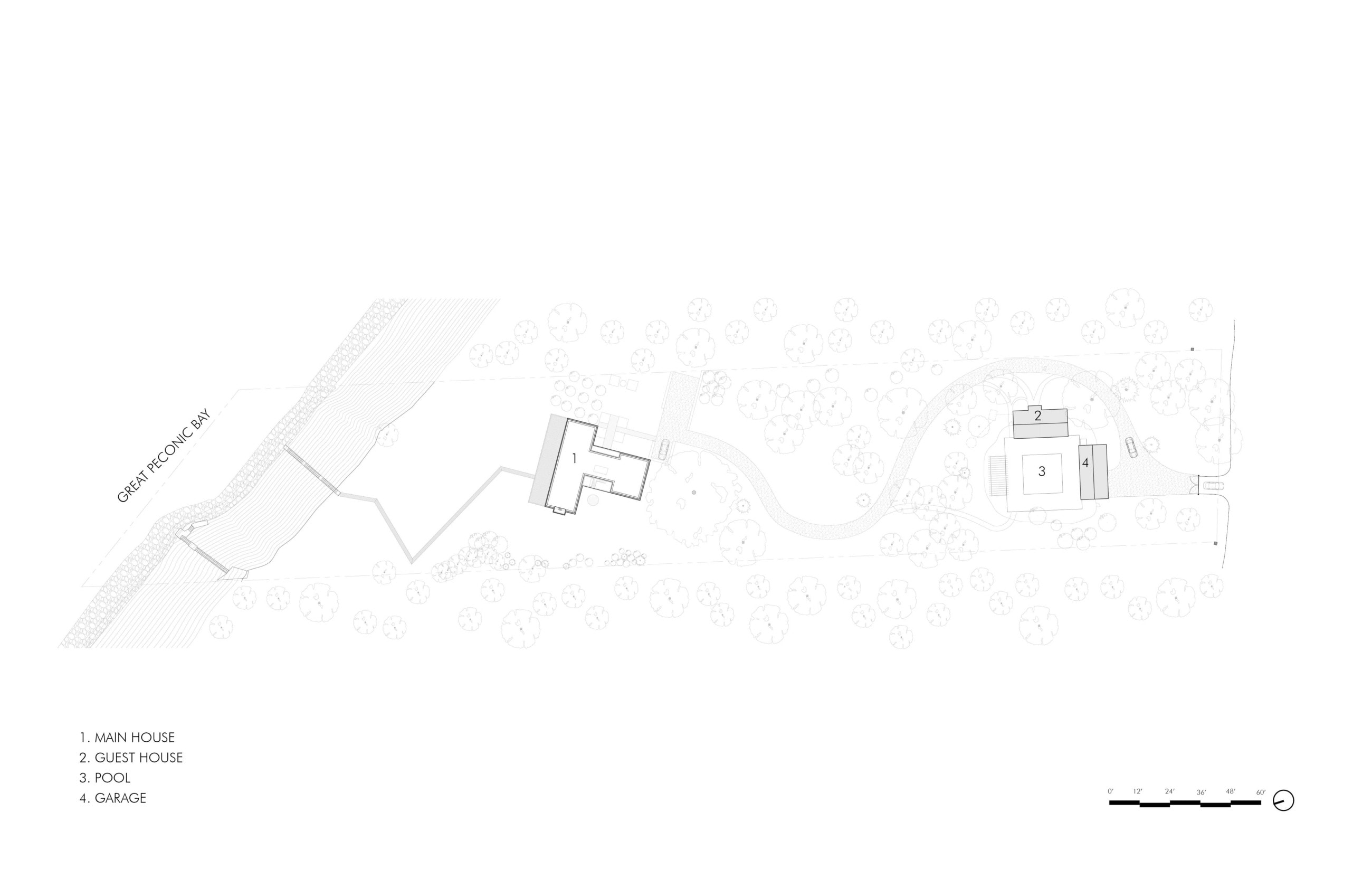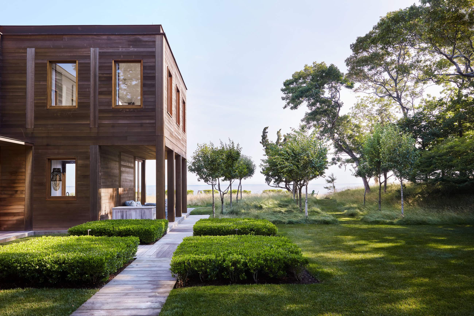
Overlooking the Great Peconic Bay, this two-story 8,400 square foot residence sits atop a high, sandy bluff, quietly embedded in its coastal surroundings. The site is narrow and deep with the house situated to maximize the dramatic views of the water and surrounding landscape. A serpentine drive brings visitors first to the guest house, pool and garage before winding its way to the main house.
Read more Close
An arrival forecourt gives way to a light-filled entry offering views through to the garden beyond. A sculptural wall frames and shapes the curved staircase beyond. The stair railing, cast in slender plaster, blends almost imperceptibly with the adjacent walls and is revealed only through the subtle interplay of light and shadow. The more public spaces, living and dining room and kitchen, are organized along a north facing bar with full height glass doors that enhance the interplay between indoors and out.
The architecture responds to the landscape through a restrained material palette of natural finishes chosen for their ability to weather with time and reflect the shifting tones of the environment. The house is clad in locally sourced cedar, installed in tightly fitted horizontal boards. Left untreated, the wood is allowed to age naturally evolving into a soft silvery gray that mirrors the tones of dune grass and harmoniously integrating the structure into its environment. The doors and windows are framed in mahogany, providing a deeper tone in contrast to the cedar façade. Slightly recessed windows on the upper floor are carefully placed at the center of each structural bay, and their smaller scale distinguishes the more private living spaces located on this level.
Interior finishes include glazed concrete tile throughout the ground floor with white oak on the stairs and the upper floor which extends to two exterior terraces on this level. All millwork throughout the home, including a birch-paneled mudroom and a cantilevered built-in bench with custom brass brackets, was designed by Selldorf Architects.
A cedar pergola for outdoor dining shades the pool which is nestled between the guest house and garage shed. Both structures are clad in galvanized corrugated steel, with gabled roofs and untreated cedar windows and sliding shutters that echo the natural simplicity of the main house while asserting their own quiet presence on the site.
The landscape was designed by the French designer, Louis Benech who has created a series of distinct landscape experiences along the site from the more dense and lush planting at the arrival and pool to the open views of water and dune grass. A cedar walking path connects the house to the ocean.
- Client:Private
- Location:Hampton Bays, NY
- Size:Residence 8,400 SF; Guest House & Garage 950 SF; Pool 1150 SF
- Date:2022
(Photography: Ngoc Minh Ngo and Nicholas Venezia)
