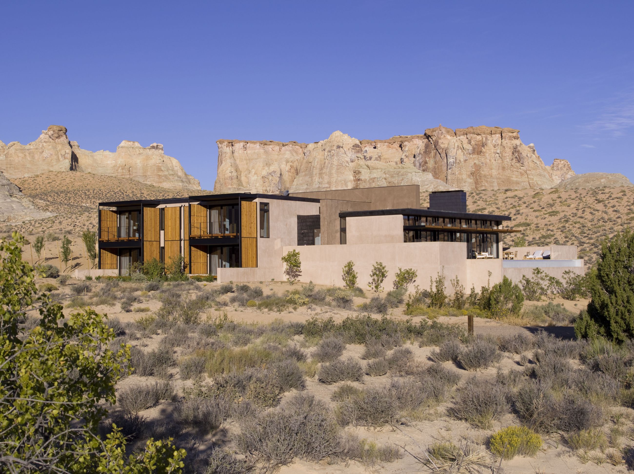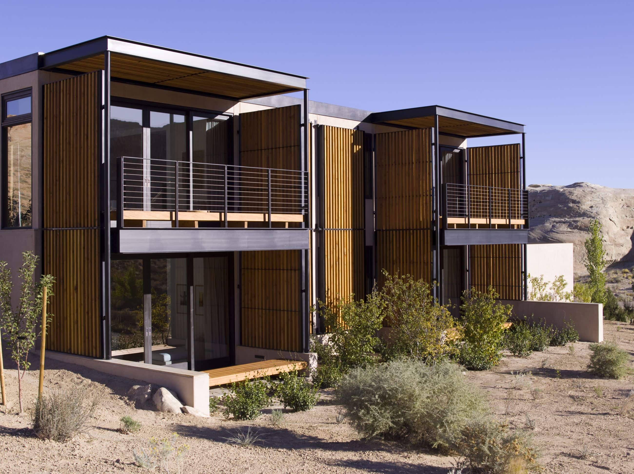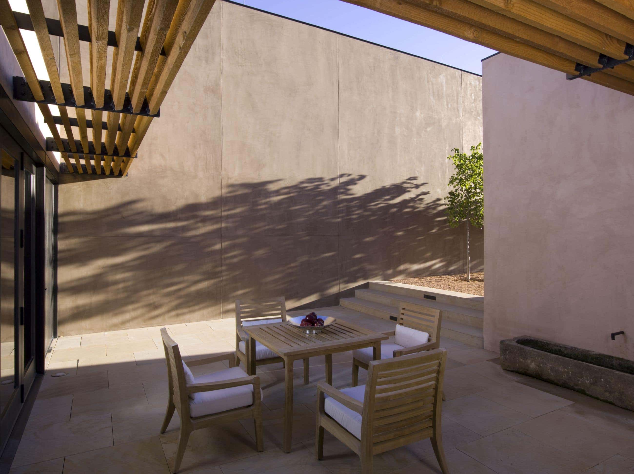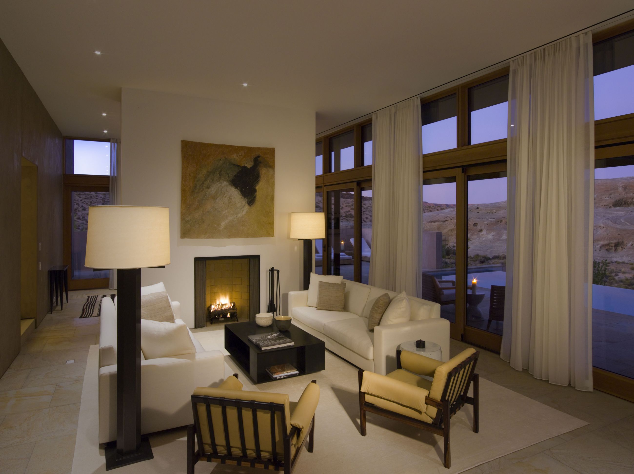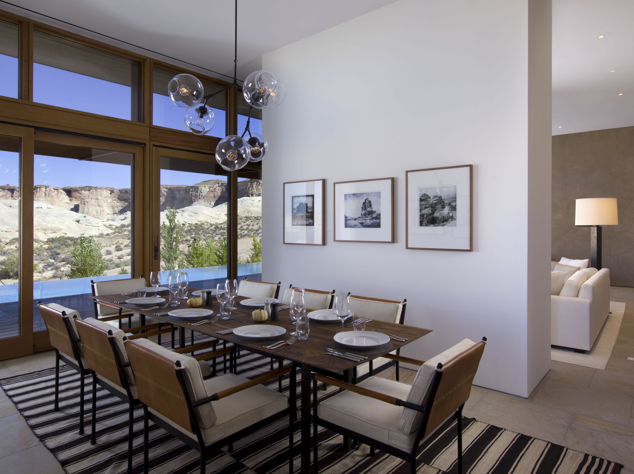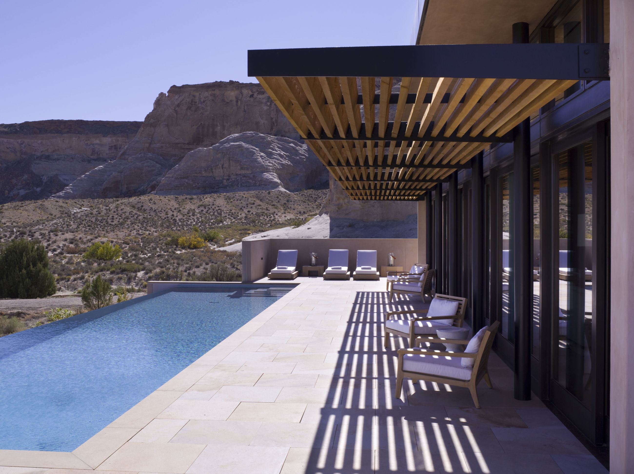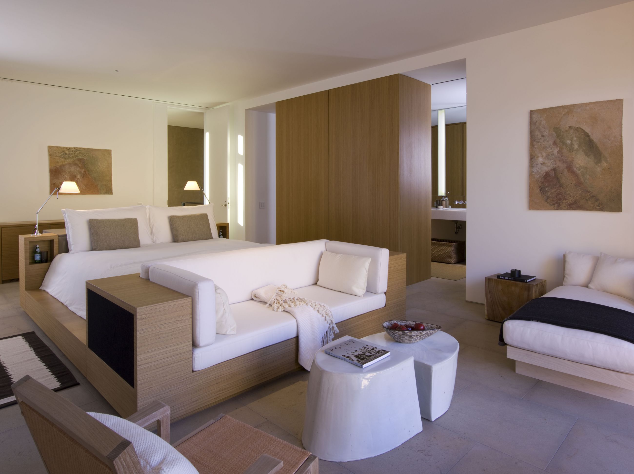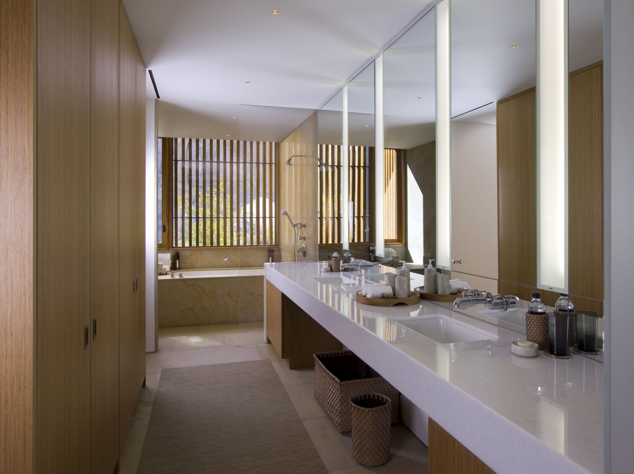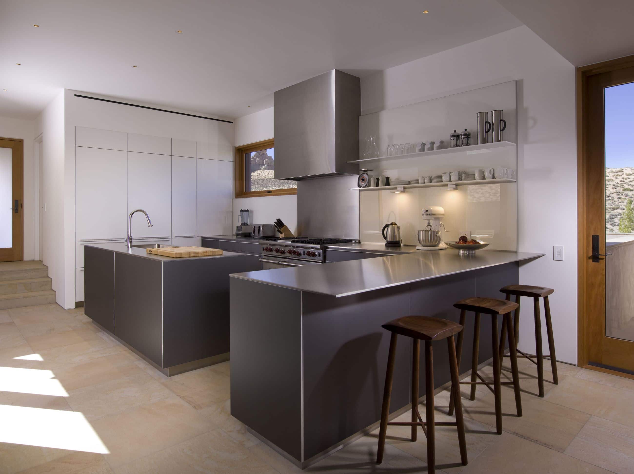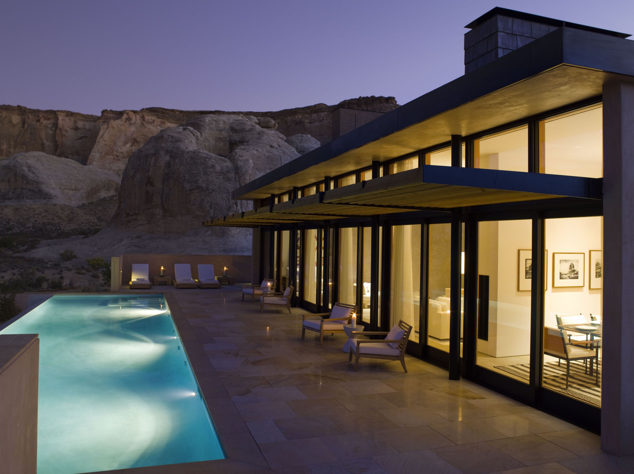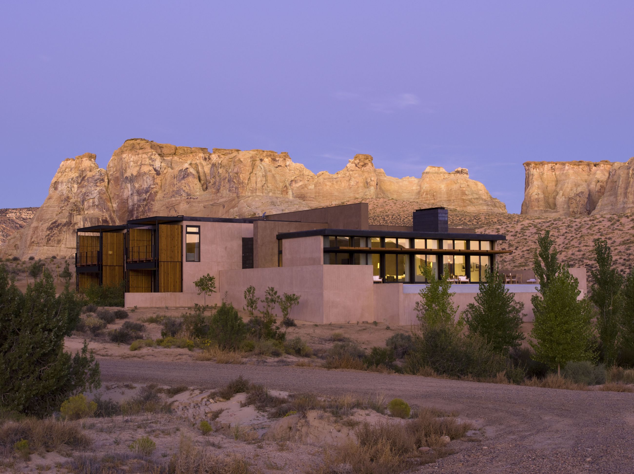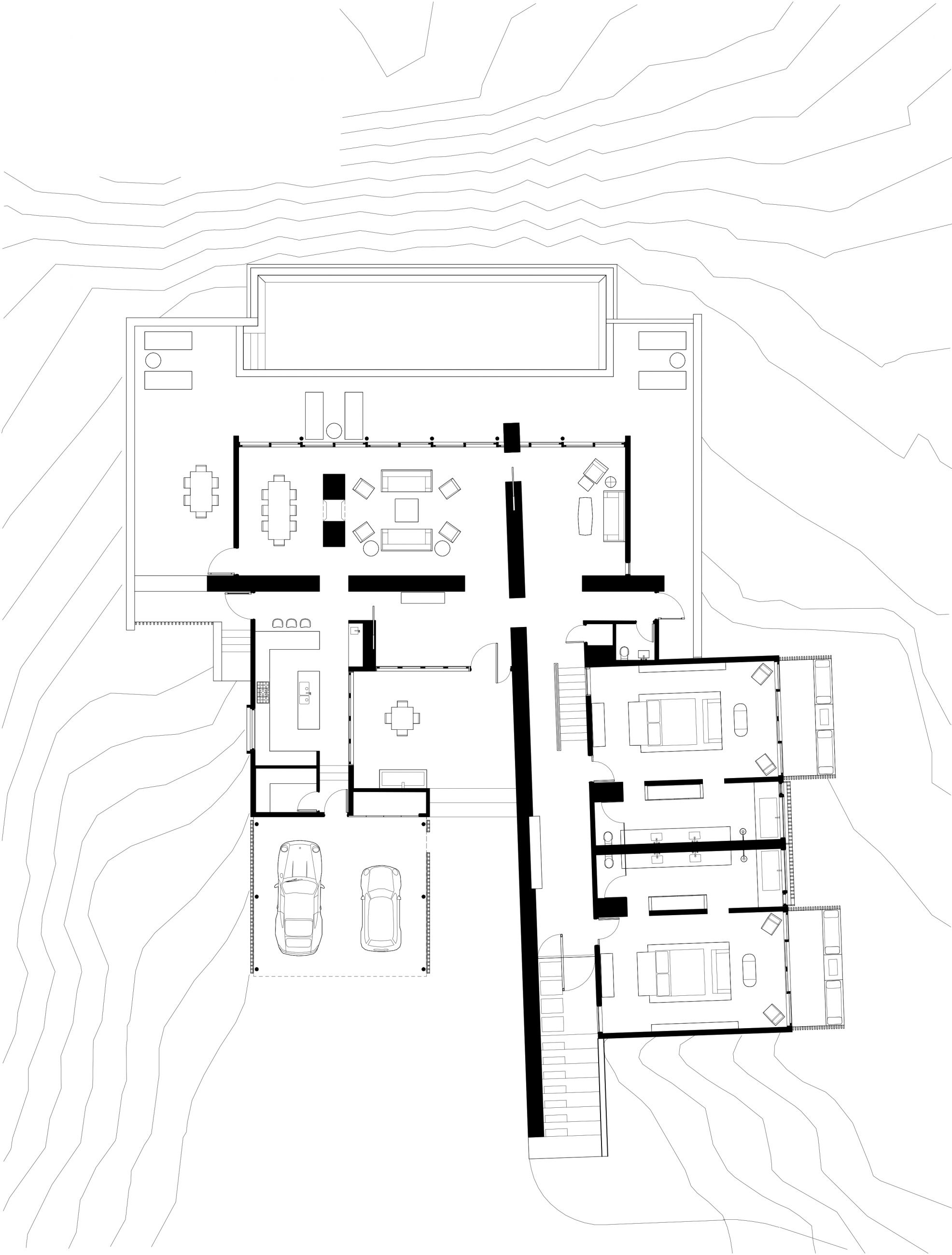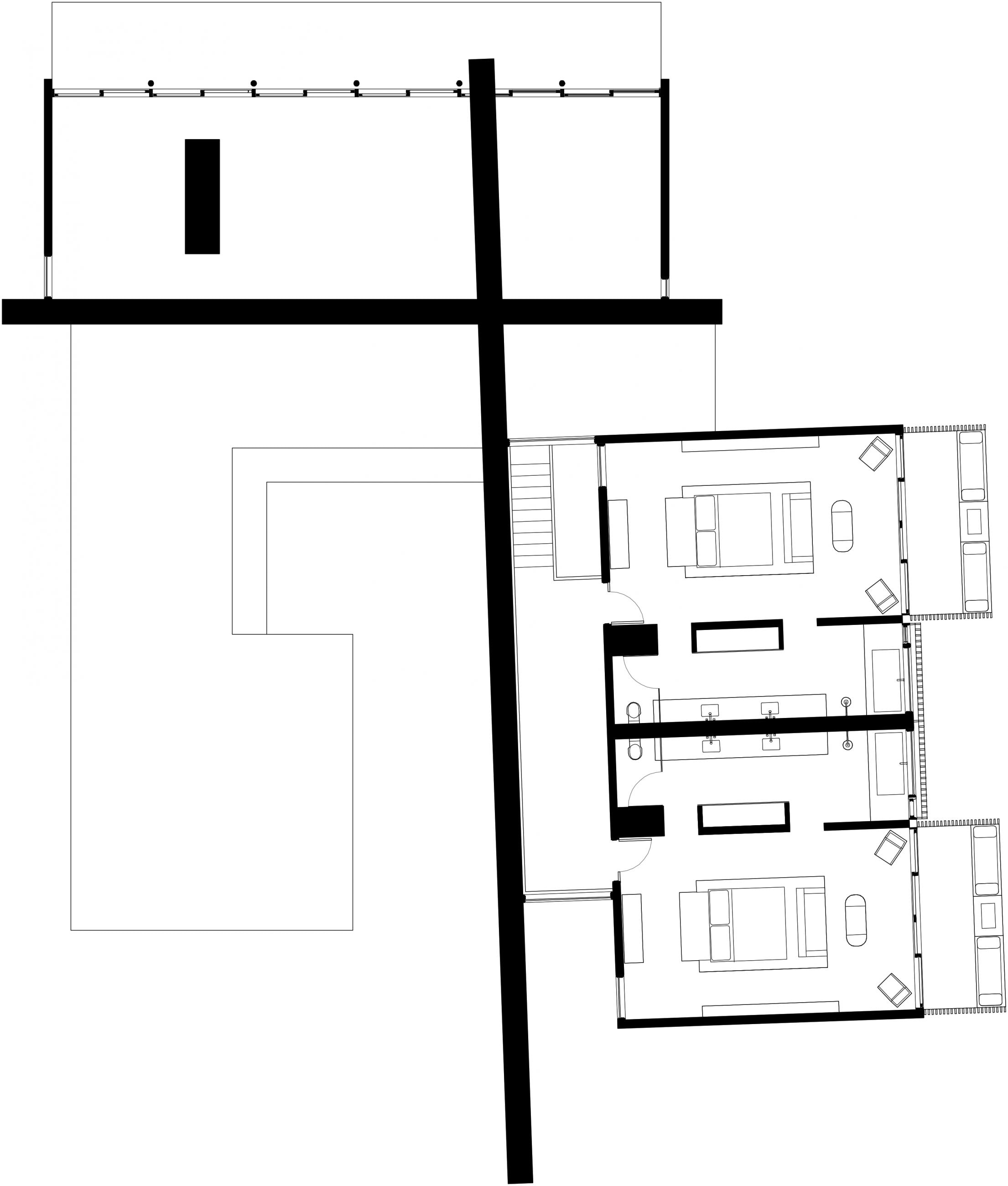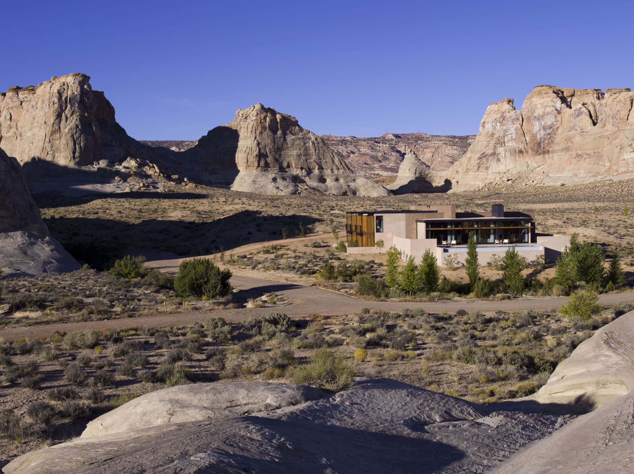
Located in a stunning high desert setting, The Mesa at Amangiri includes plans for 36 villas that offer access to the amenities of the adjacent Amangiri Resort. Designed to blend seamlessly with the landscape, the villas have a low-rise profile and use materials, colors, and textures that complement the site. The masterplan design prioritizes minimal environmental impact, with buildings and paved roads strategically placed to protect fragile desert flora. Energy use is optimized through thoughtful orientation, brise-soleils for shading, geothermal heating and cooling, and localized solar water heating.
Read more Close
Each villa is organized around dramatic masonry walls and a shaded arrival court which define a series of airy, interconnected spaces. The living and dining spaces have sliding glass walls which open to a large pool and terrace. Villas have bedroom suites which open to private gardens or terraces.
- Client:Amangiri
- Location:Canyon Point, UT
- Size:Individual mesas range from 10,000-16,200 sf – Plan includes 36 villas in total
- Date:2010
(Photography: Ken Hayden)
