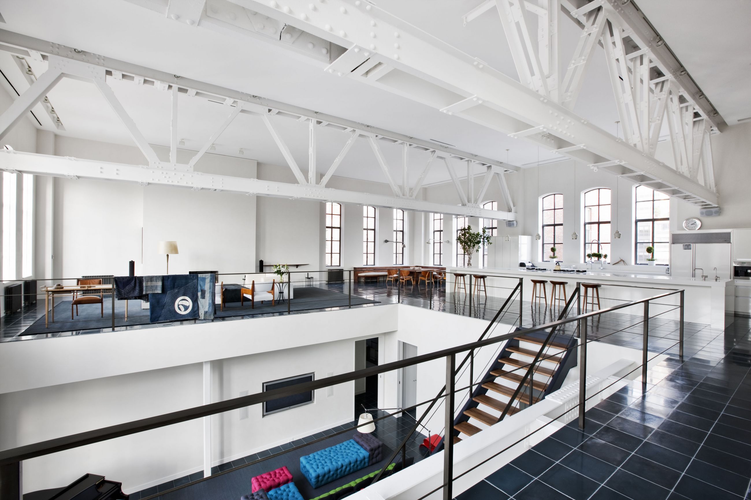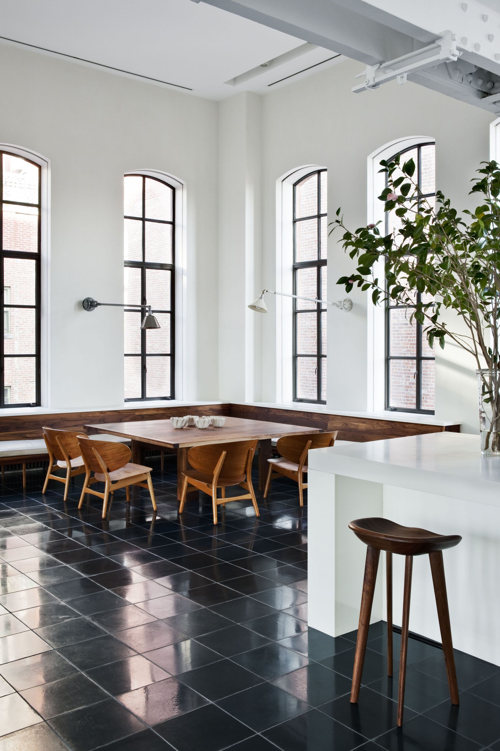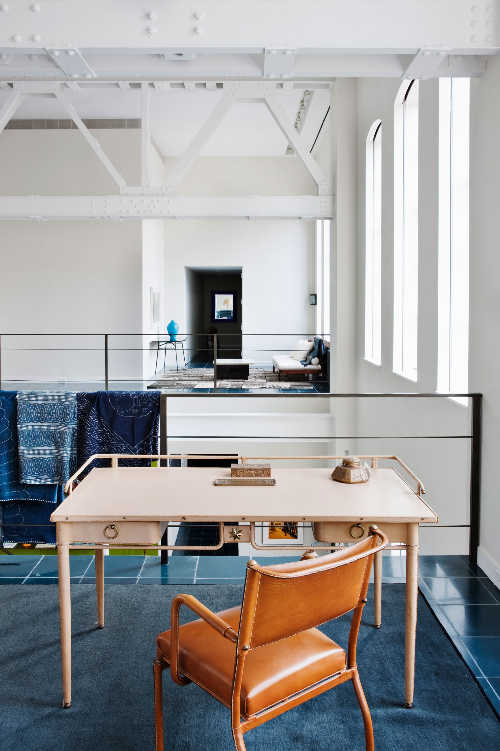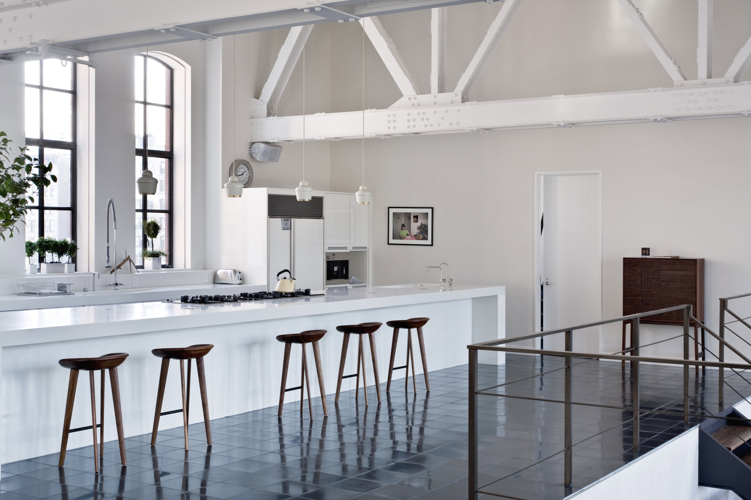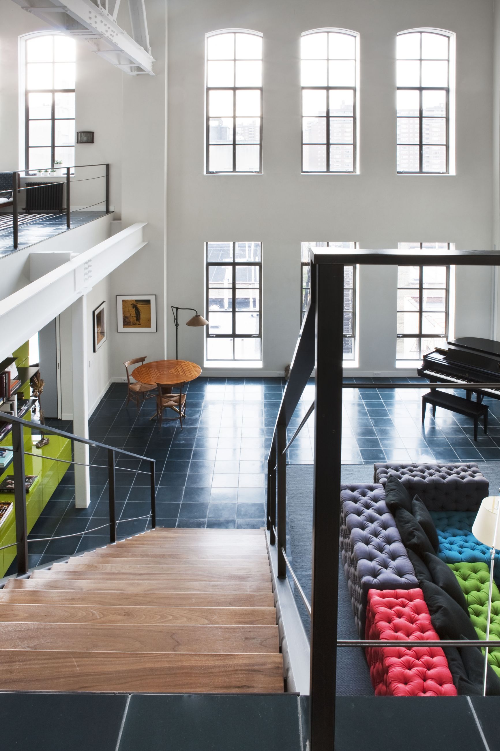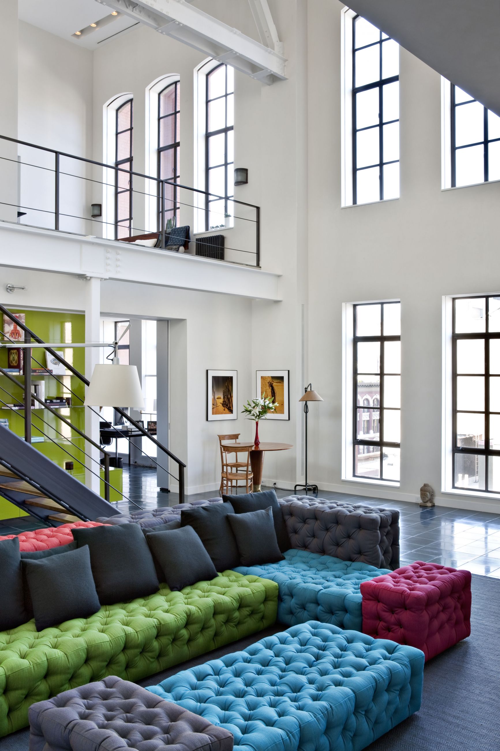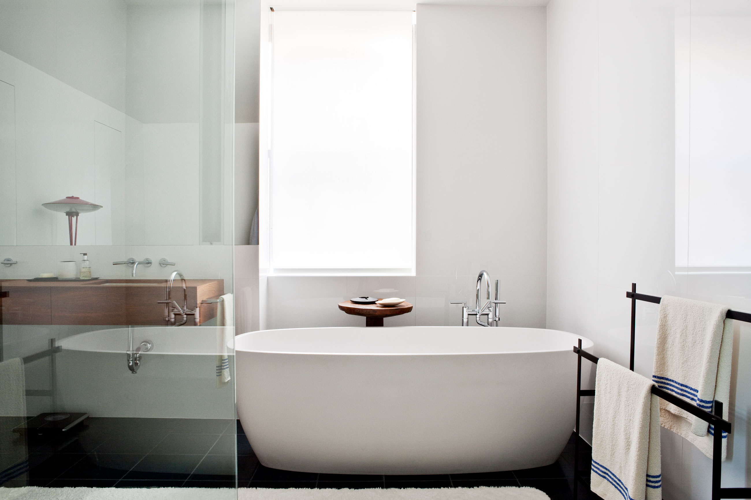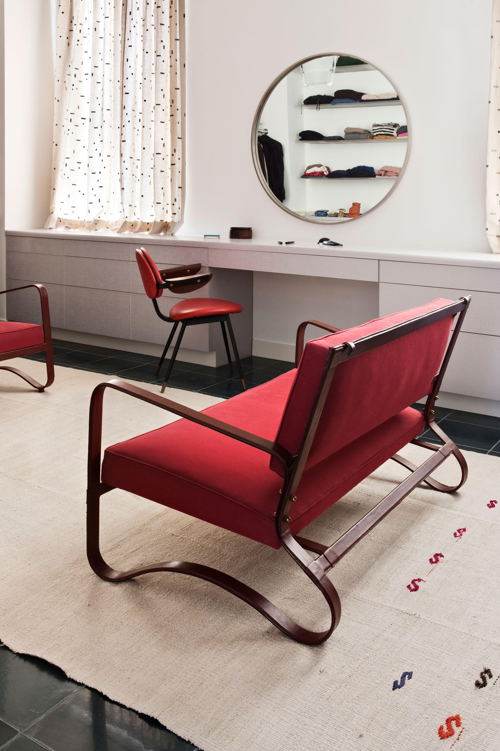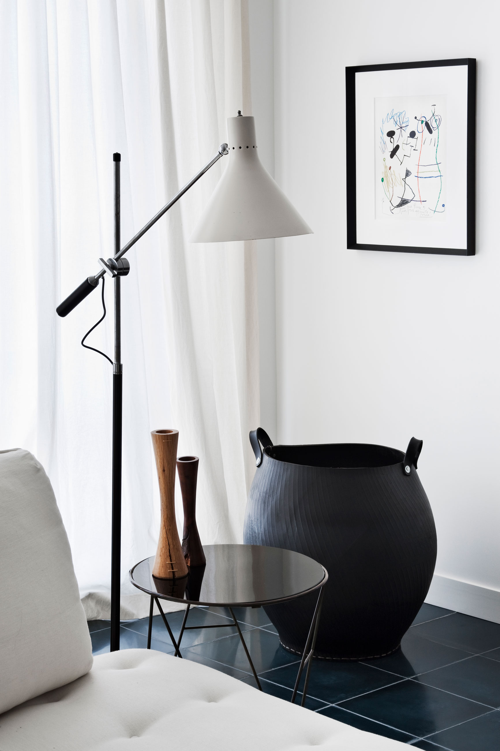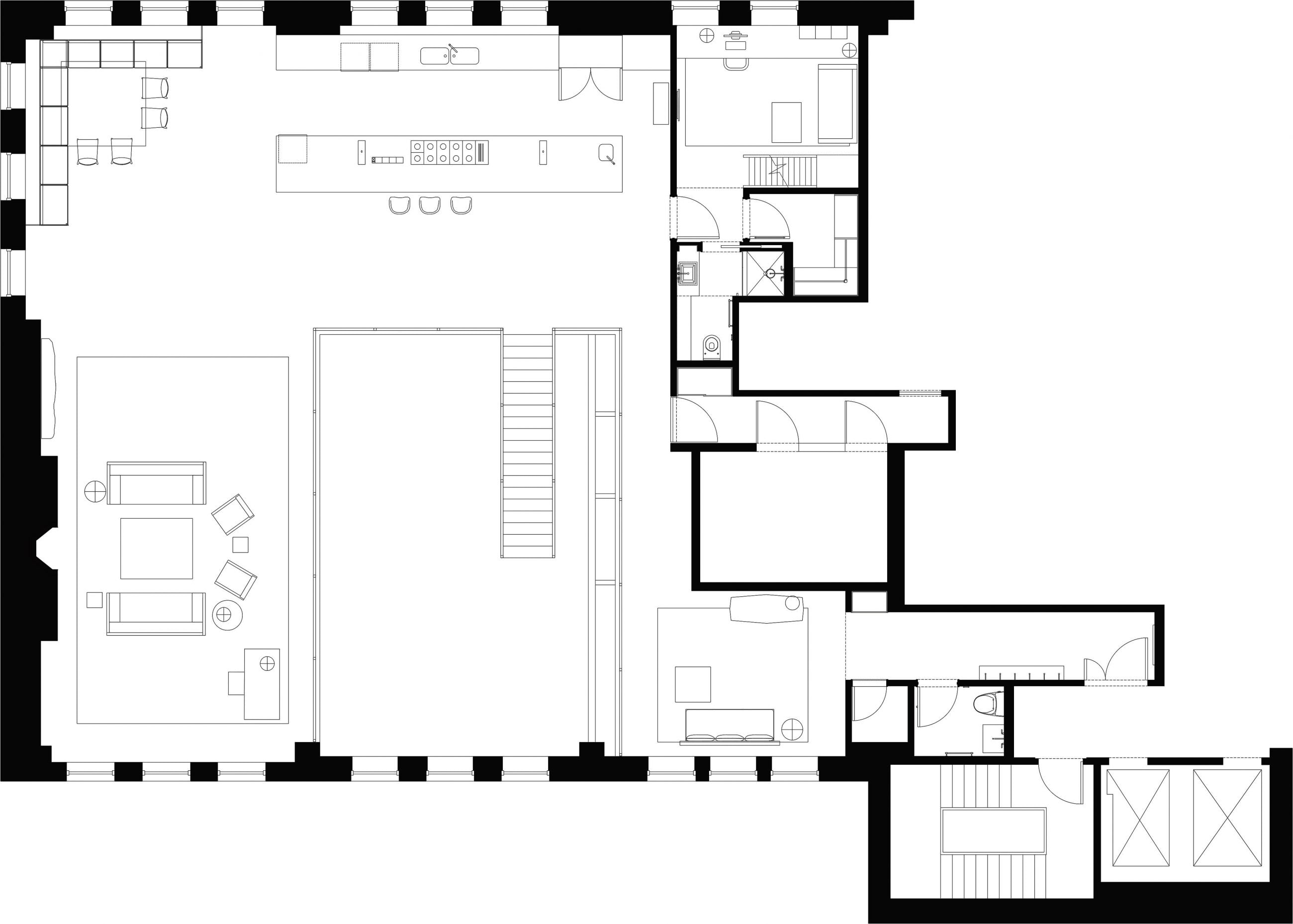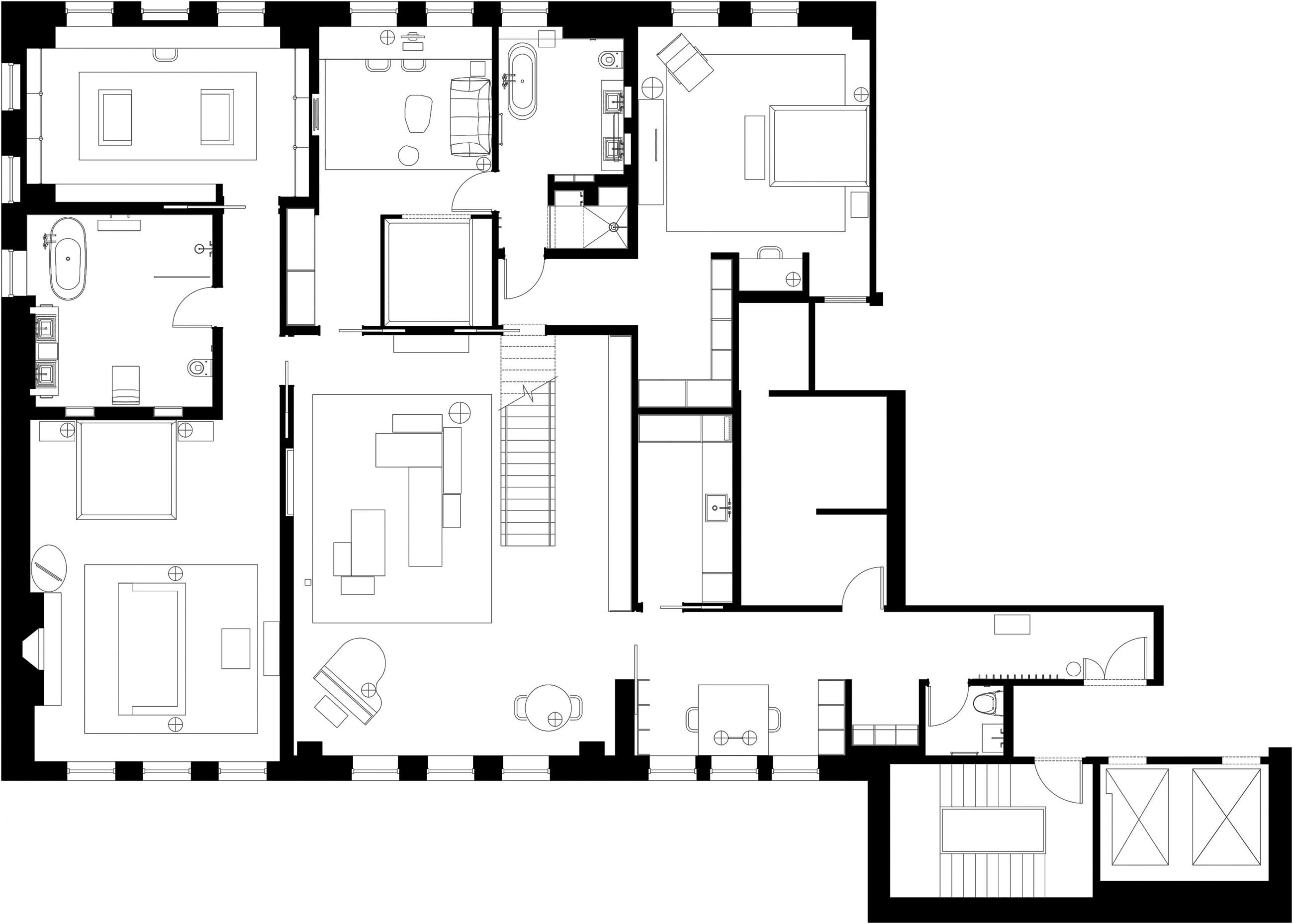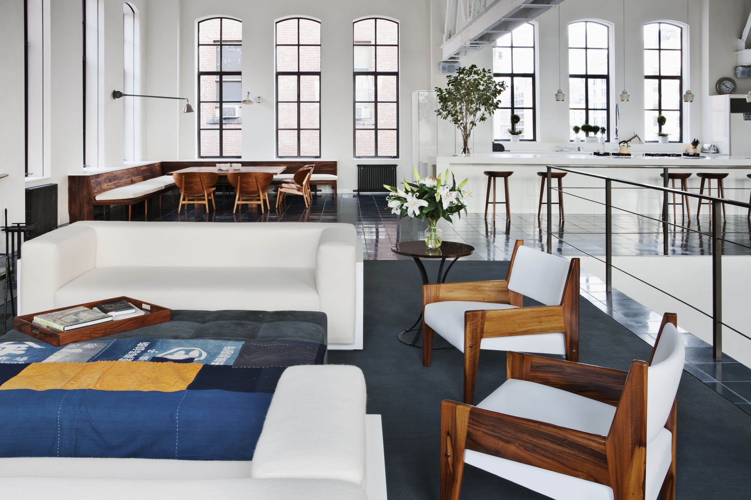
This duplex loft renovation has an unusual history as it originally held a running track and basketball court for a gymnasium. A previous conversion covered much of the structural elements, which this project sought to unmask and express. The firm further restored the space’s industrial vernacular by using casement windows, blackened steel railings, and concrete floor tiles.
Read more Close
The public spaces are located on the upper level and include a large open living/dining/kitchen area. A double-height atrium with connecting stair is open to the lower level which houses the master-suite, two additional bedrooms, and a family room.
Custom designed Vica by Annabelle Selldorf furniture sits alongside pieces by Jacques Adnet, Alvar Aalto, Carlo Mollino, Le Corbusier, and Gio Ponti among others. The double height lounge area is defined by a brightly colored La Michetta sofa designed by Gaetano Pesce for Meritalia.
- Client:Private
- Location:New York, NY
- Size:7,000 sf
- Date:2008
(Photography: Manolo Yilera)
