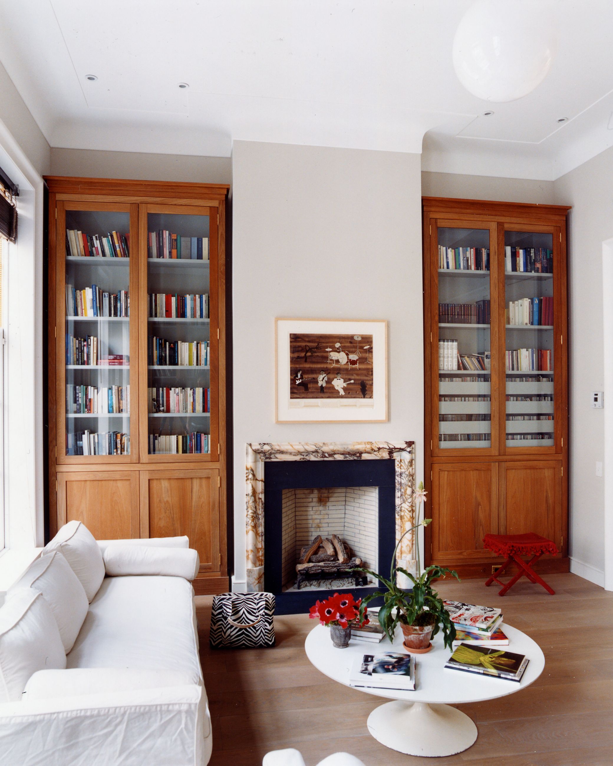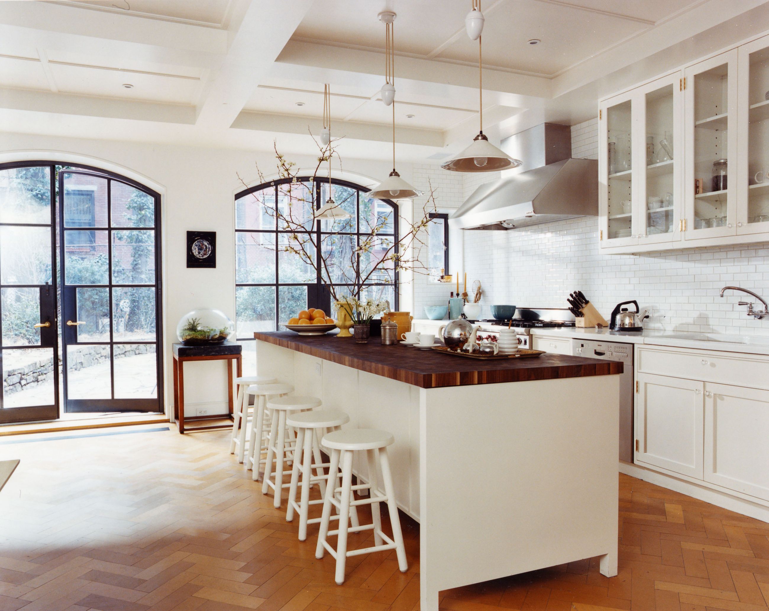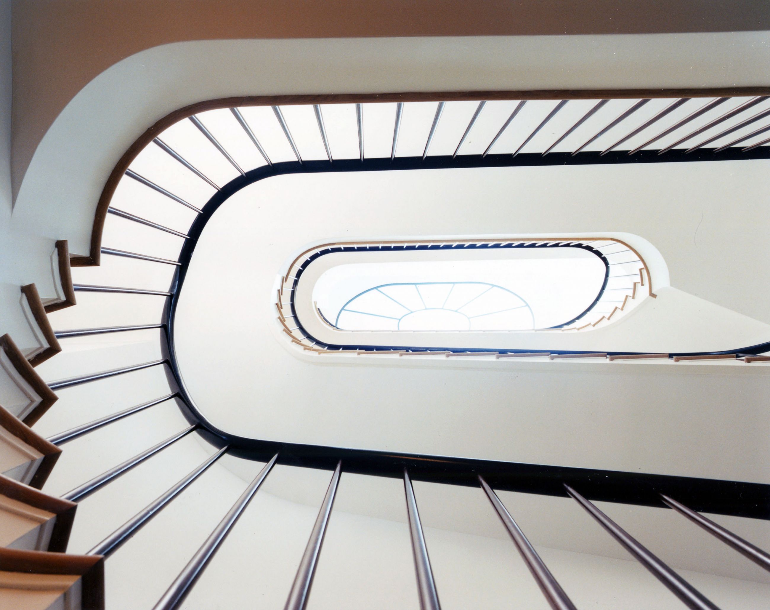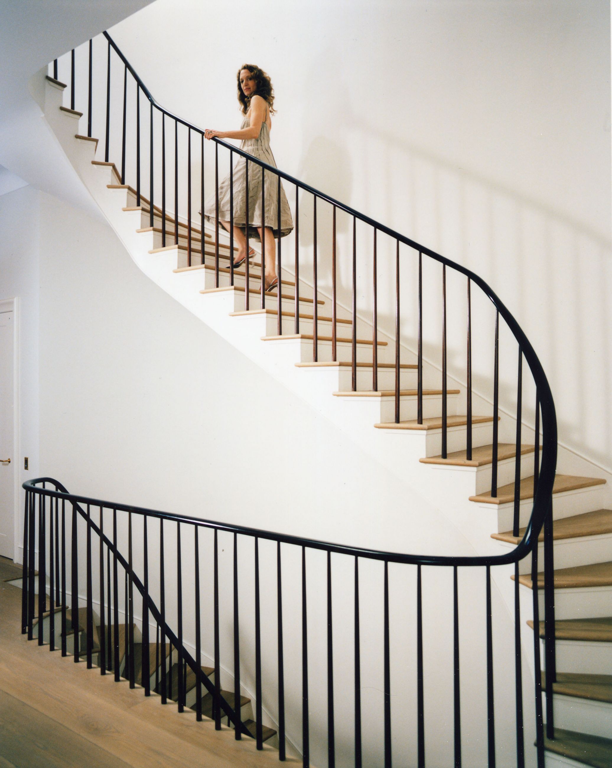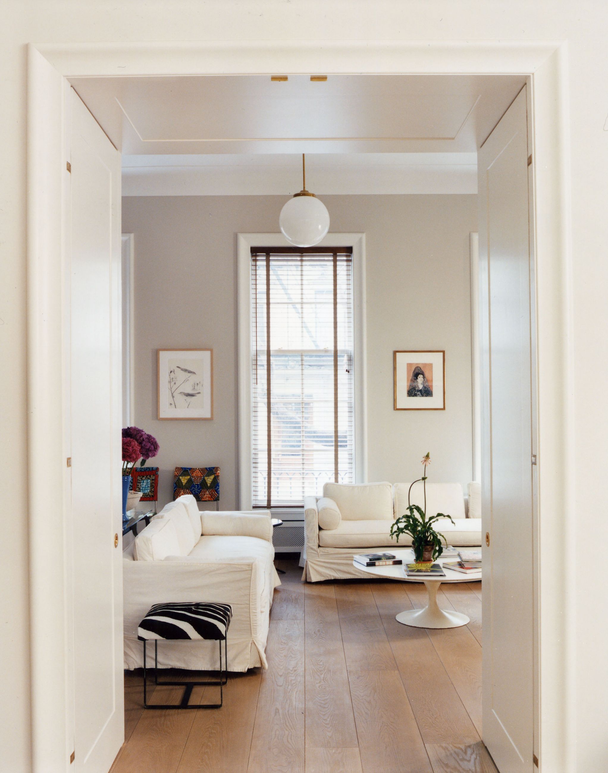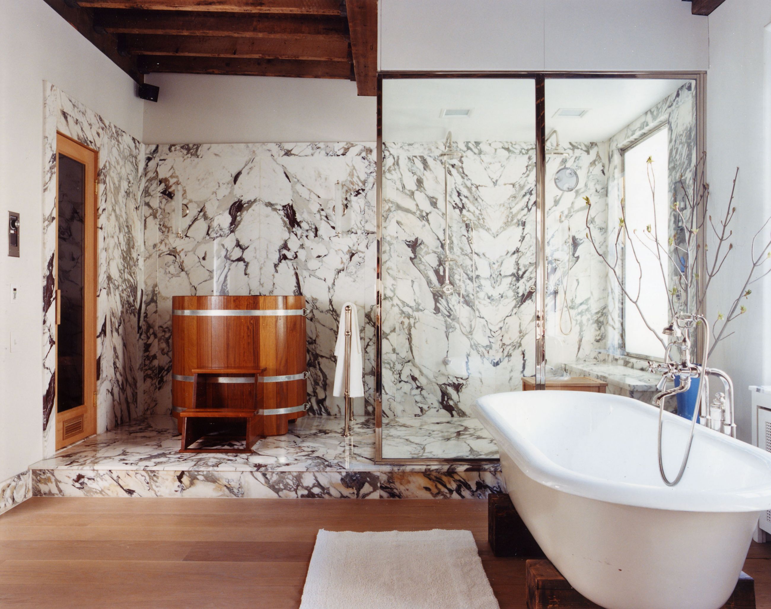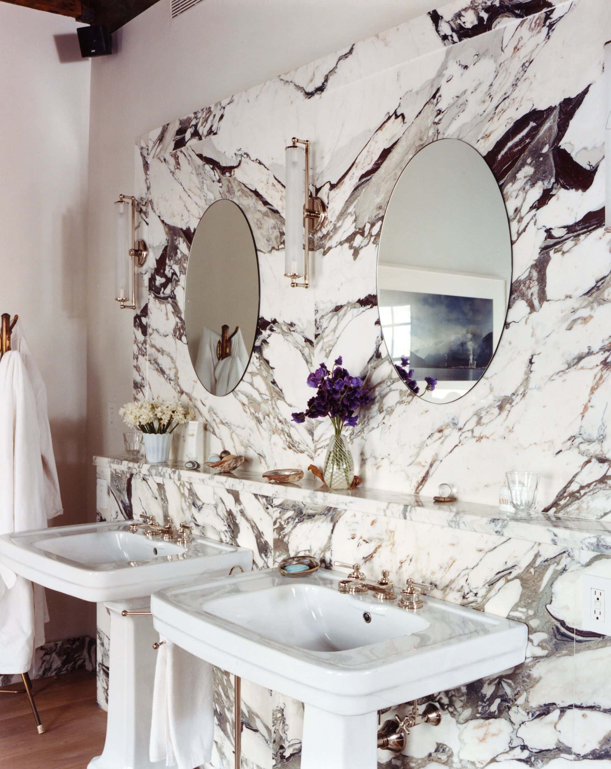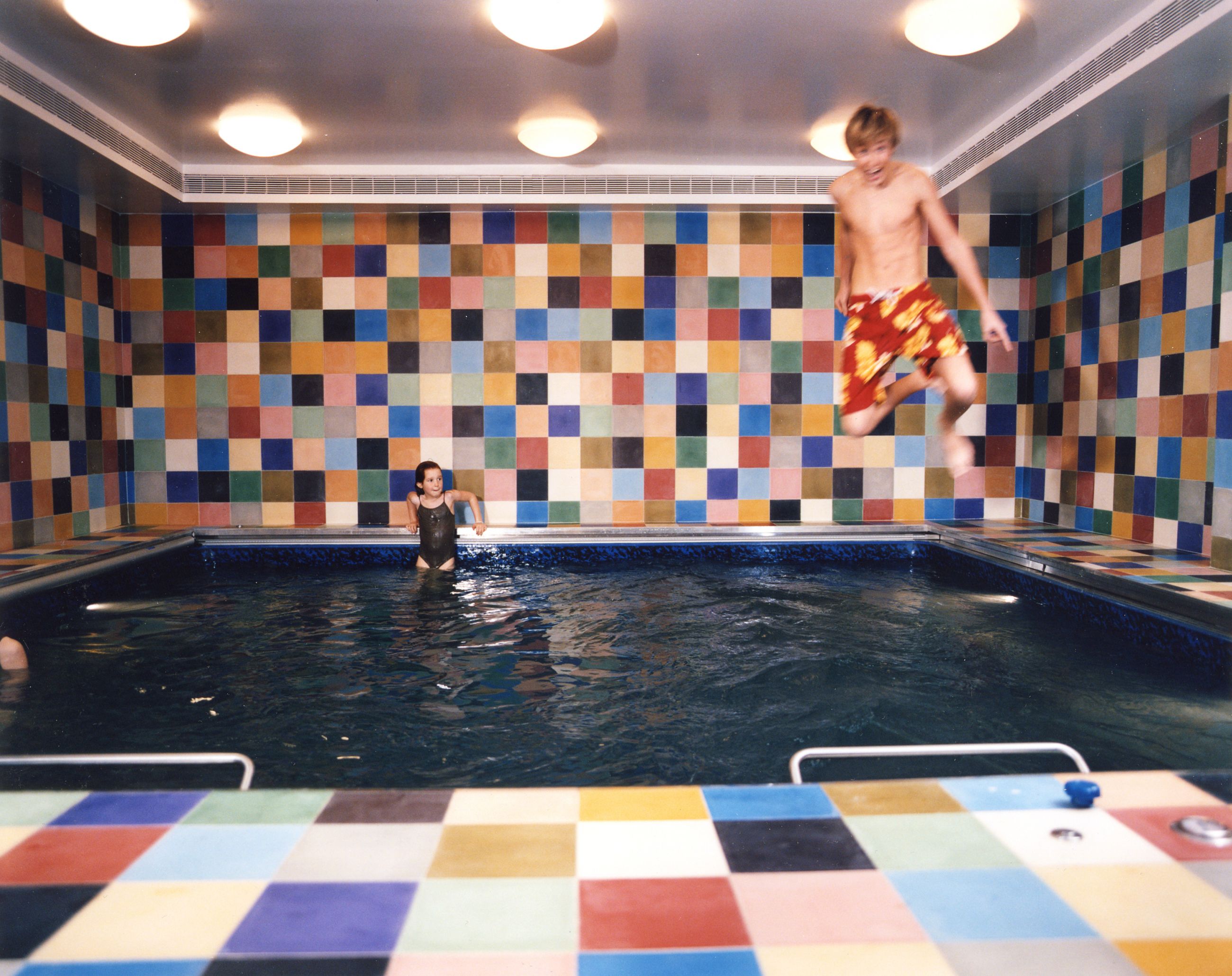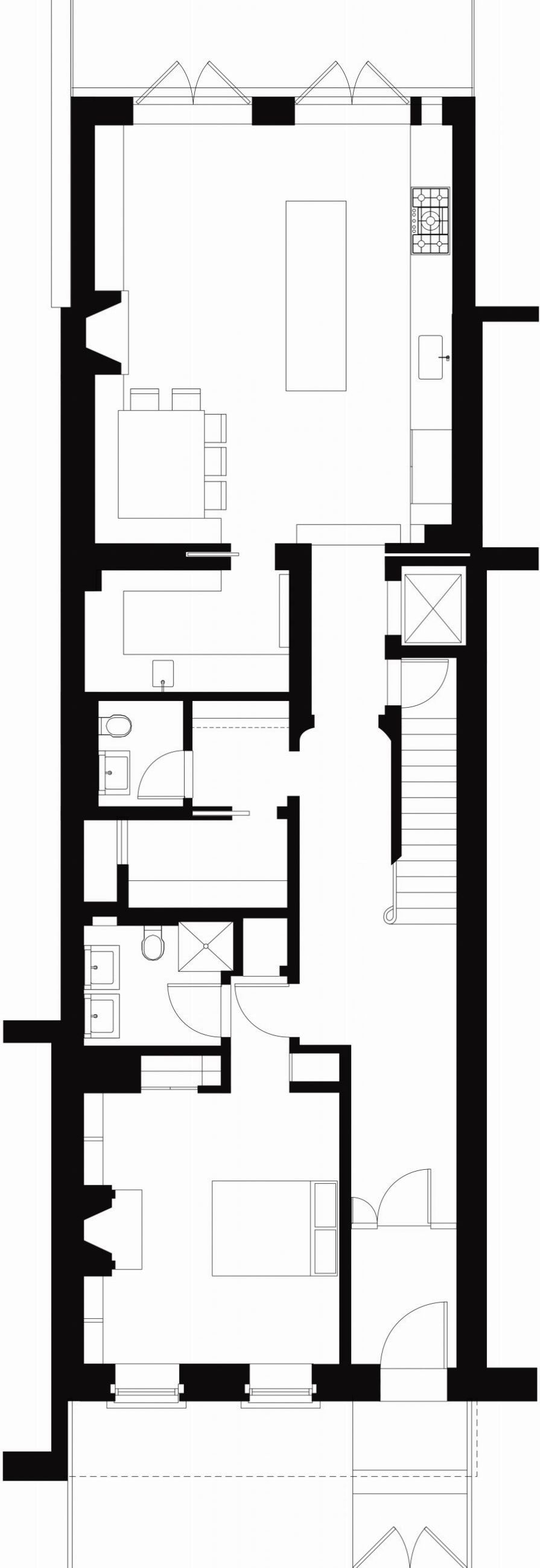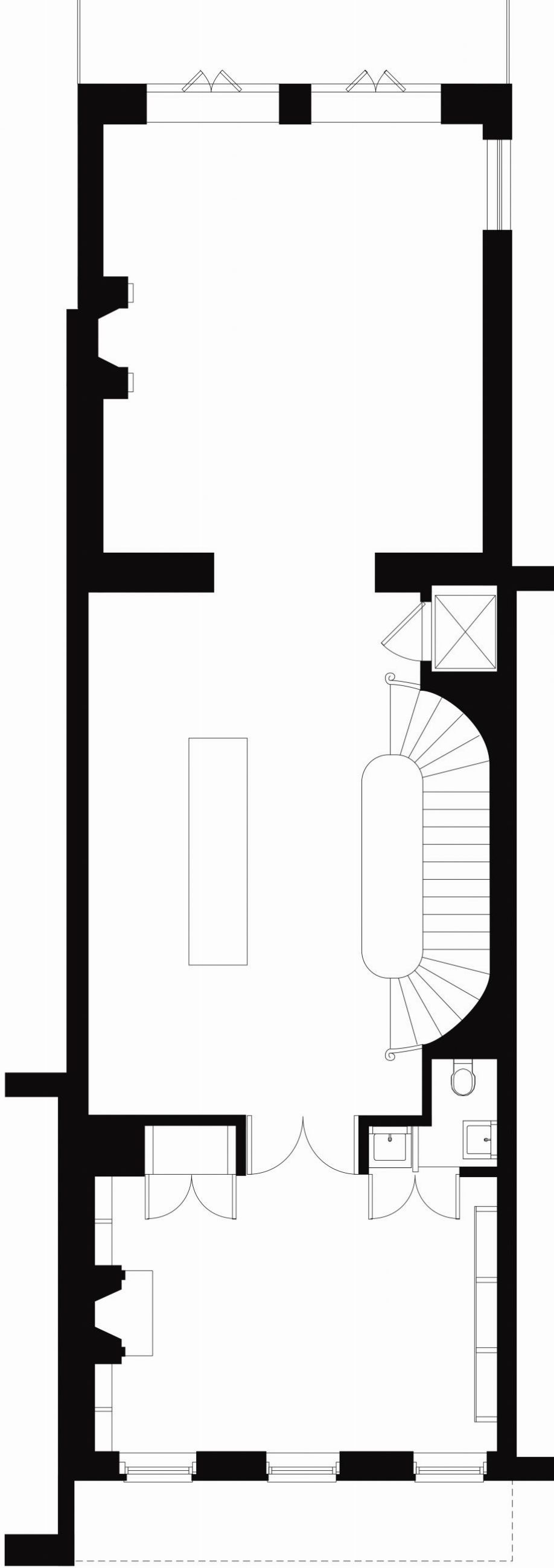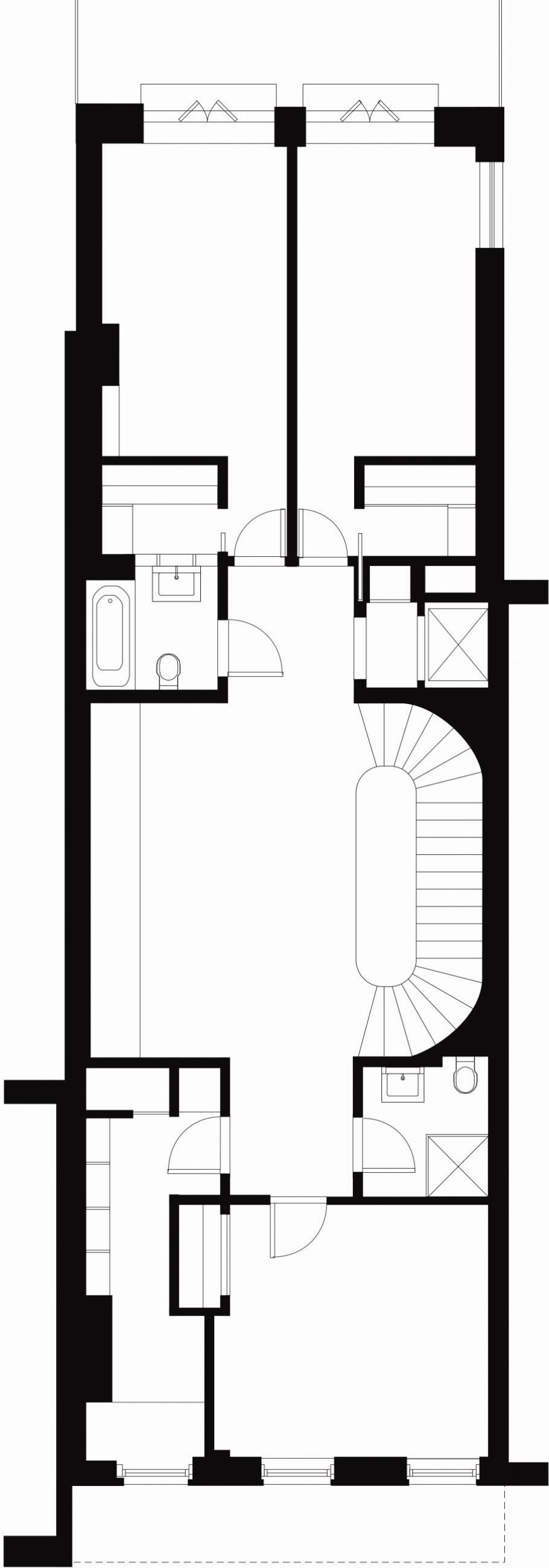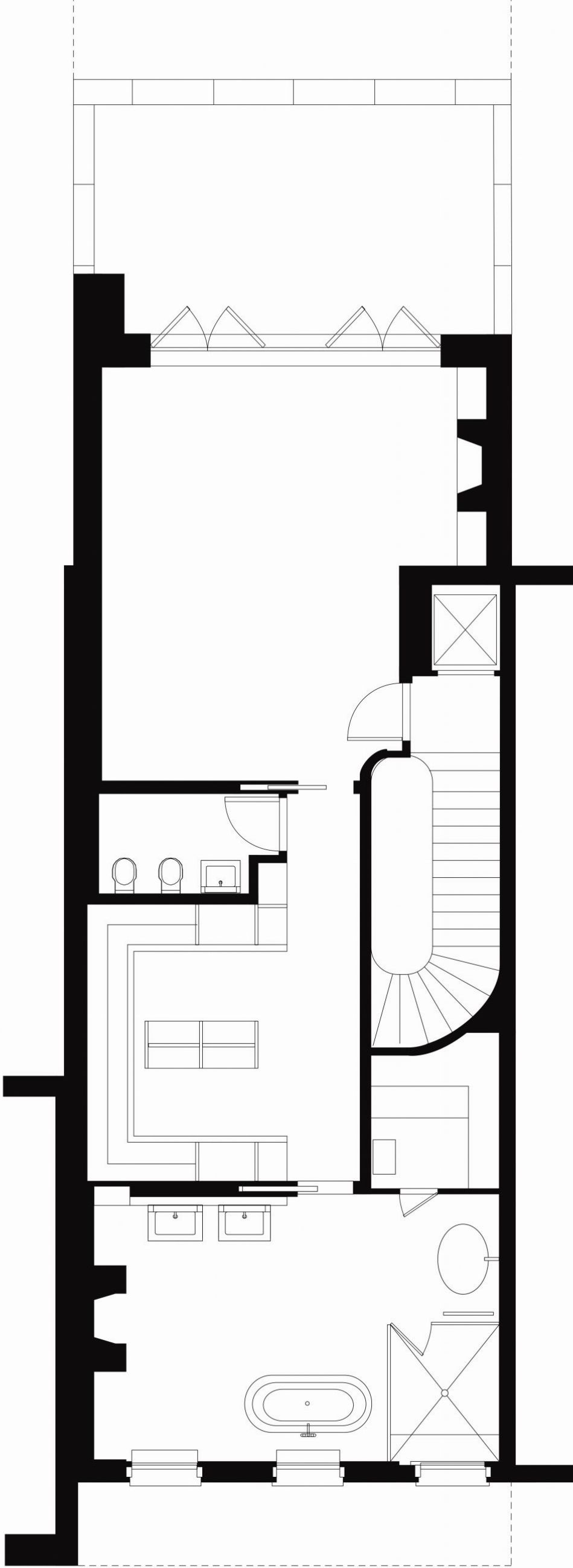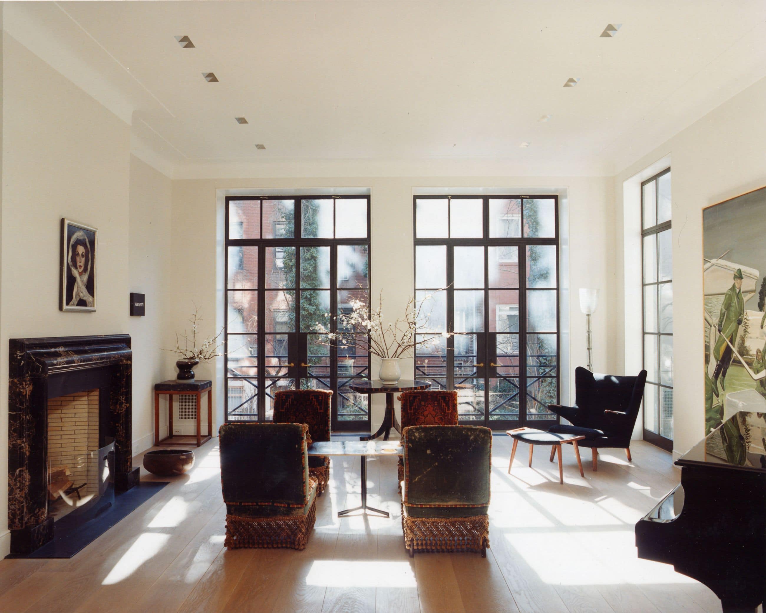
This five-story townhouse in Manhattan is transformed from a dark series of rooms into a light-filled family home for an art-collecting couple with three children. Central to the design program is the dramatic, sweeping stairwell that is crowned by a skylight, allowing daylight to flood every floor. An open-plan kitchen and dining area provides a space for informal entertaining and leads to an outdoor terrace and garden. The upper floors house the living room, home office and bedrooms. A Moroccan tiled pool – with each tile a different color – is in the basement and brings a moment of whimsy to the home.
- Client:Private
- Location:New York, NY
- Size:14,780 sf
- Date:2004
(Photography: François Halard)
